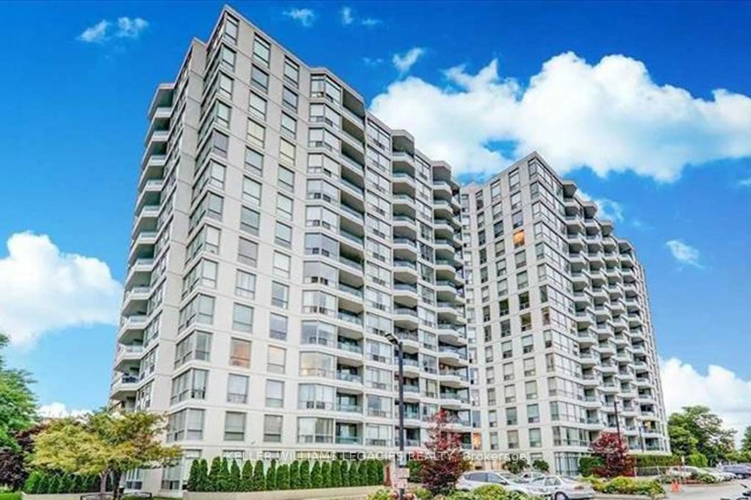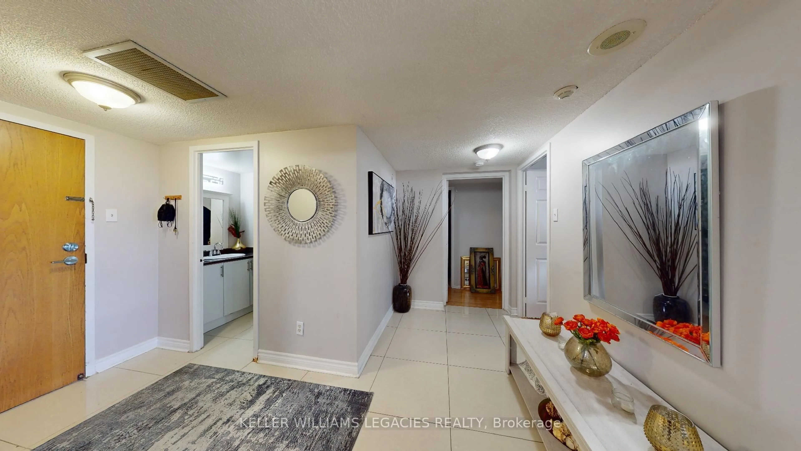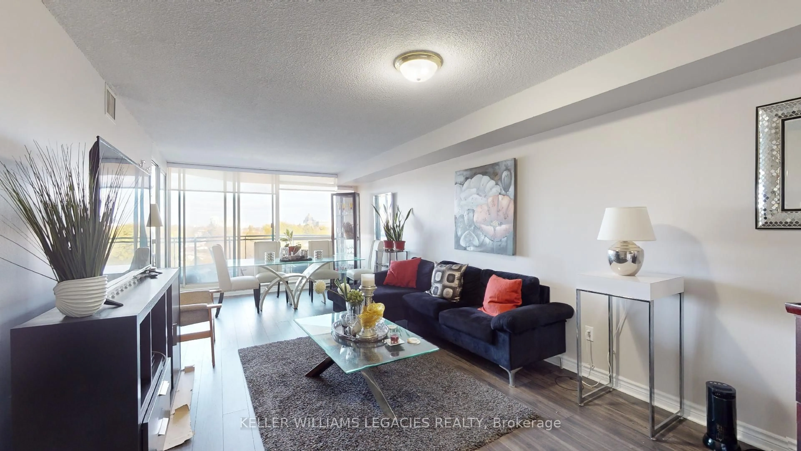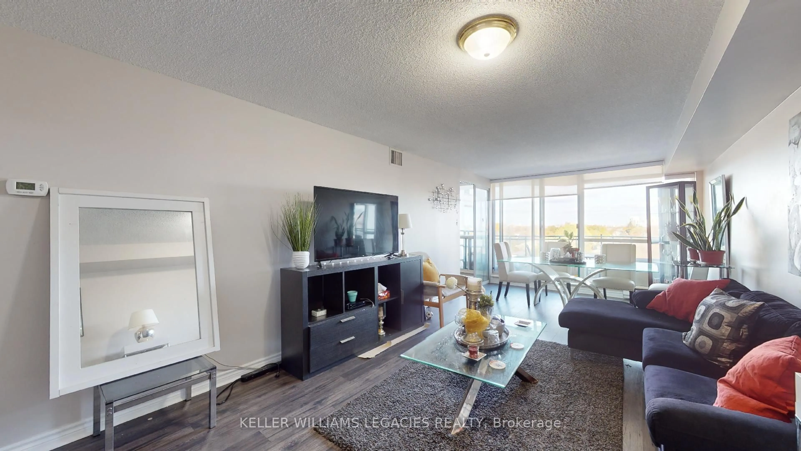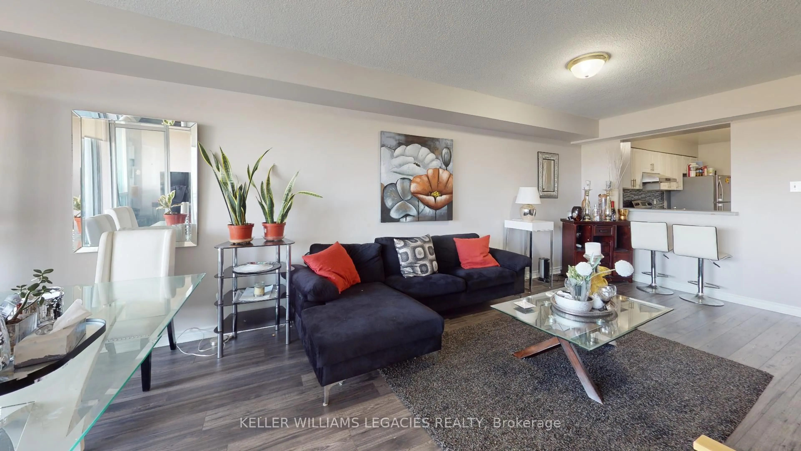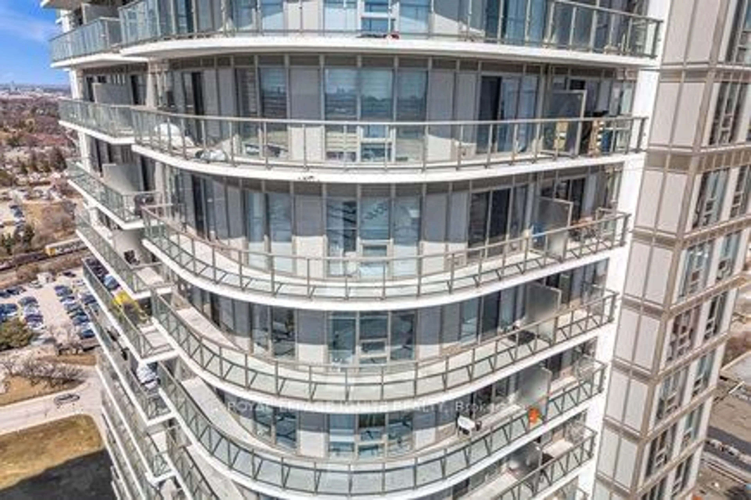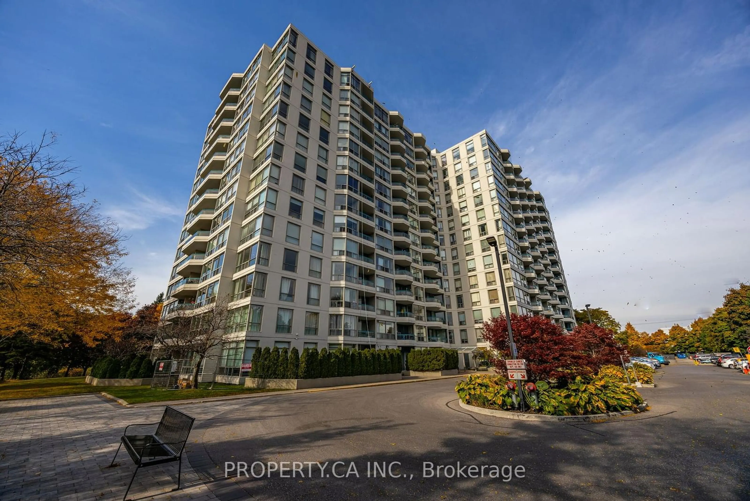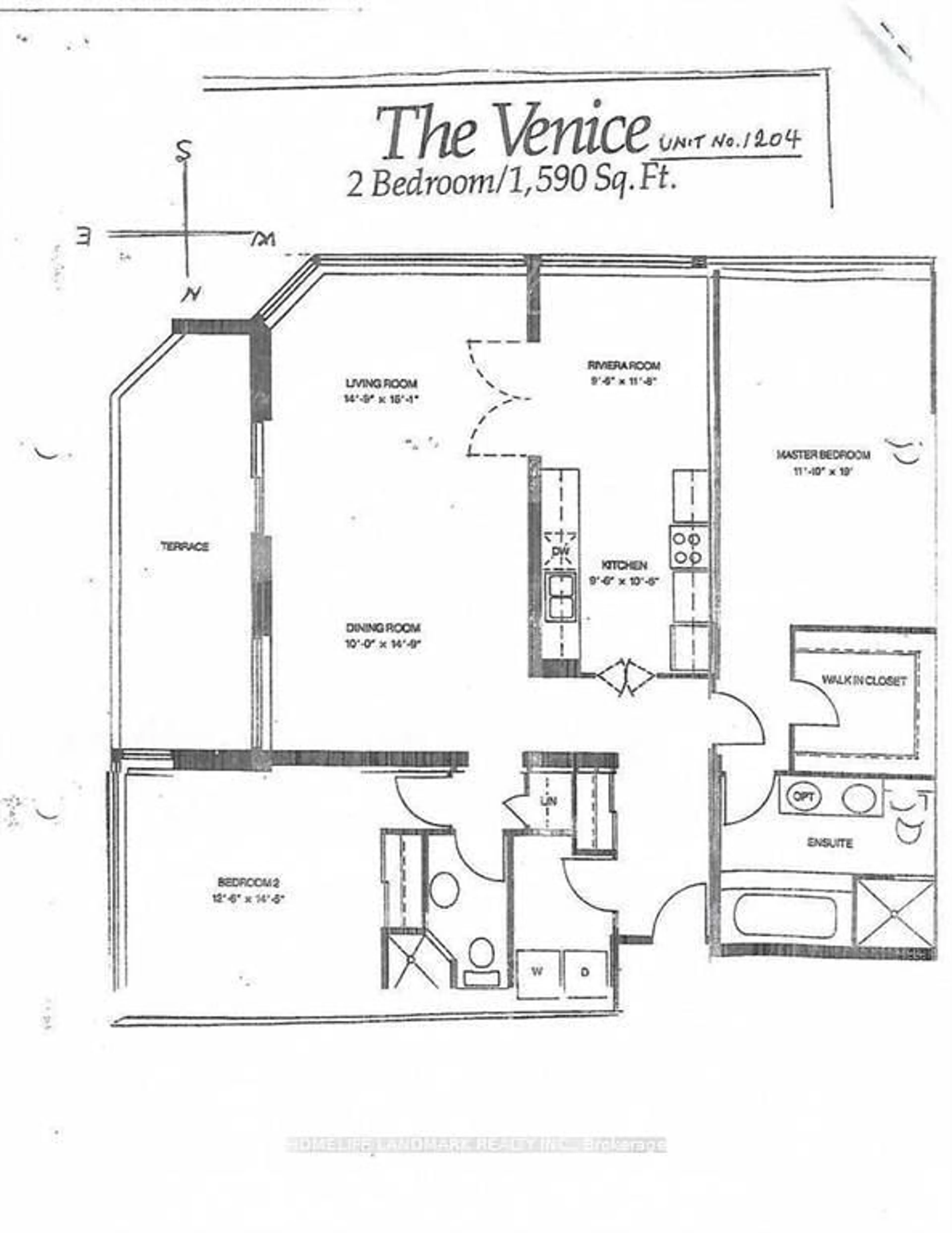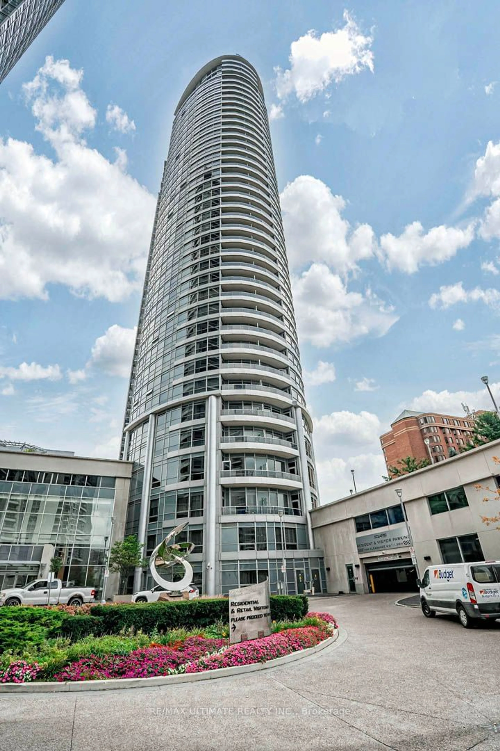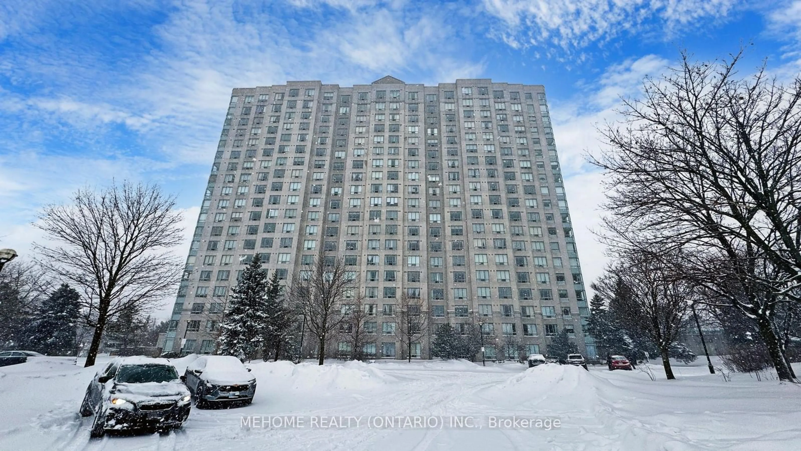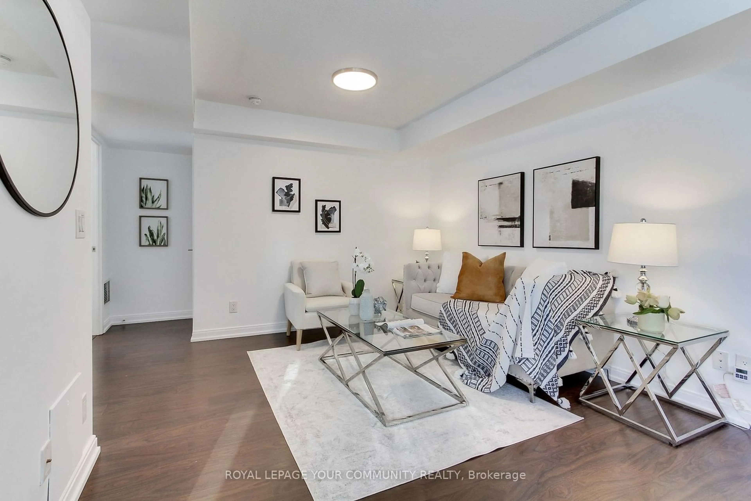4727 Sheppard Ave #716, Toronto, Ontario M1S 5B3
Contact us about this property
Highlights
Estimated ValueThis is the price Wahi expects this property to sell for.
The calculation is powered by our Instant Home Value Estimate, which uses current market and property price trends to estimate your home’s value with a 90% accuracy rate.Not available
Price/Sqft$464/sqft
Est. Mortgage$2,572/mo
Maintenance fees$838/mo
Tax Amount (2024)$1,903/yr
Days On Market23 days
Description
Welcome to Unit 716 at Riviera Club I, a rare and spacious 2-bedroom plus den, 2-bathroom condo offering 1,371 square feet of thoughtfully designed living space. This east-facing unit fills with natural morning light and provides expansive views from your private balcony, creating a calm and inviting atmosphere every day. Riviera Club I is a well-maintained building in the Agincourt area, known for its mix of urban convenience and residential charm. This suite features a generous open layout with plenty of room to relax, work, and entertain. The versatile den can be used as a home office, reading area, or yoga room, while the large bedrooms offer peaceful retreats. The primary bedroom includes a full ensuite and ample closet space. Living here means enjoying premium amenities, including both indoor and outdoor swimming pools, a tennis court, a fully equipped fitness centre, and a spacious party room for entertaining. A 24-hour concierge ensures security and service around the clock. This location is ideal for commuters, with TTC transit at your doorstep and quick access to Hwy 401. You're just minutes from local shopping, restaurants, grocery stores, and schools. Nearby parks and trails add a touch of nature to the everyday. Unit 716 comes with an exclusive use parking space, and maintenance fees remain affordable at approximately $0.62 per square foot. With generous living space, practical features, and resort-style amenities, this is your chance to live comfortably in an affordable, vibrant, connected Toronto community. Don't miss this opportunity - schedule your showing today.
Property Details
Interior
Features
Ground Floor
Dining
7.42 x 3.45Combined W/Living / Laminate
Kitchen
4.05 x 3.13Eat-In Kitchen / Ceramic Floor
Primary
6.7 x 3.44 Pc Ensuite / W/I Closet / Laminate
2nd Br
4.4 x 2.75Laminate
Exterior
Features
Parking
Garage spaces 1
Garage type Underground
Other parking spaces 0
Total parking spaces 1
Condo Details
Inclusions
Property History
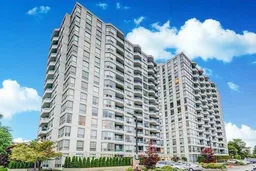 19
19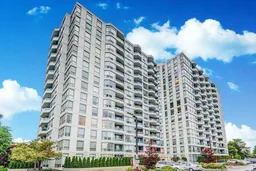
Get up to 1% cashback when you buy your dream home with Wahi Cashback

A new way to buy a home that puts cash back in your pocket.
- Our in-house Realtors do more deals and bring that negotiating power into your corner
- We leverage technology to get you more insights, move faster and simplify the process
- Our digital business model means we pass the savings onto you, with up to 1% cashback on the purchase of your home
