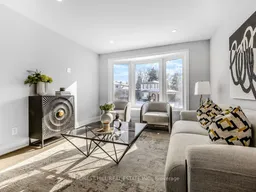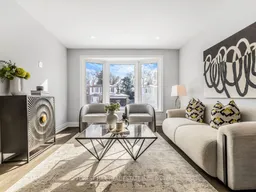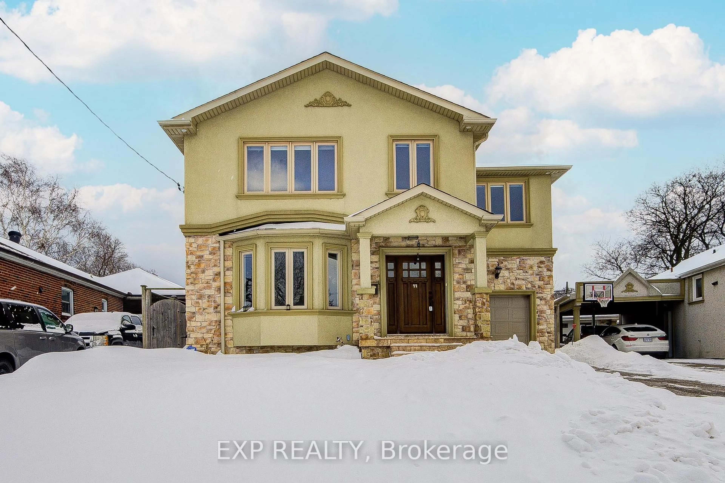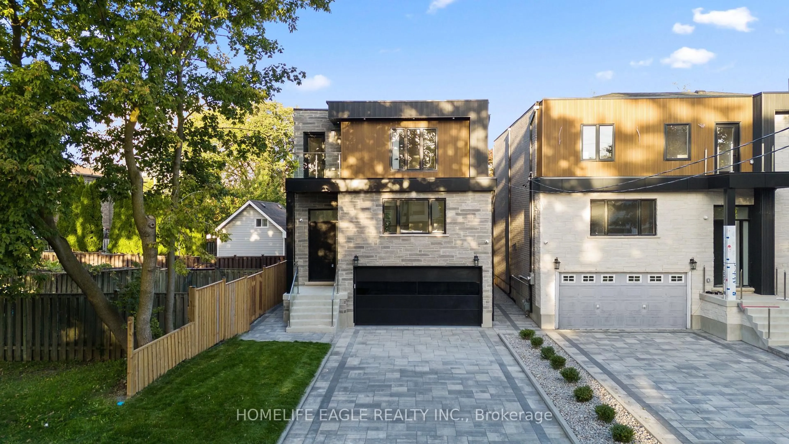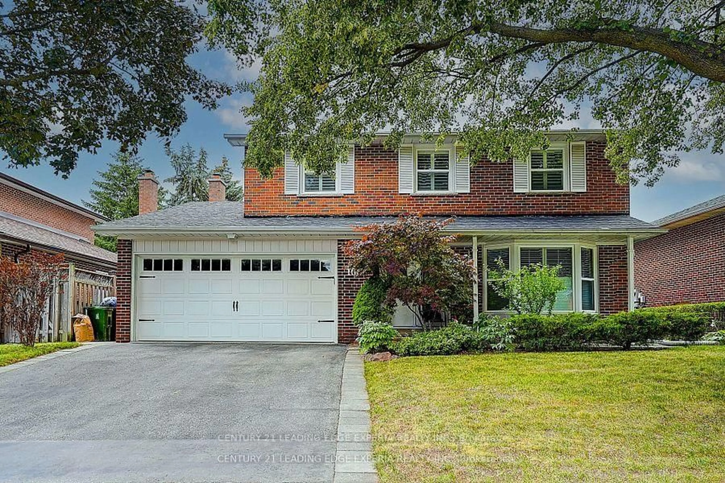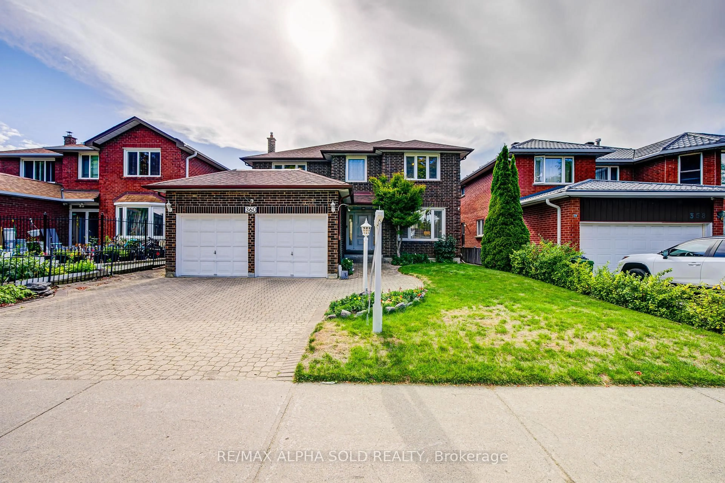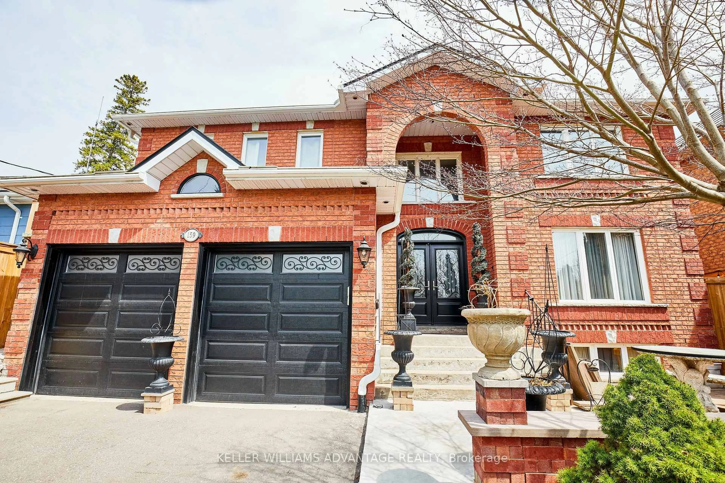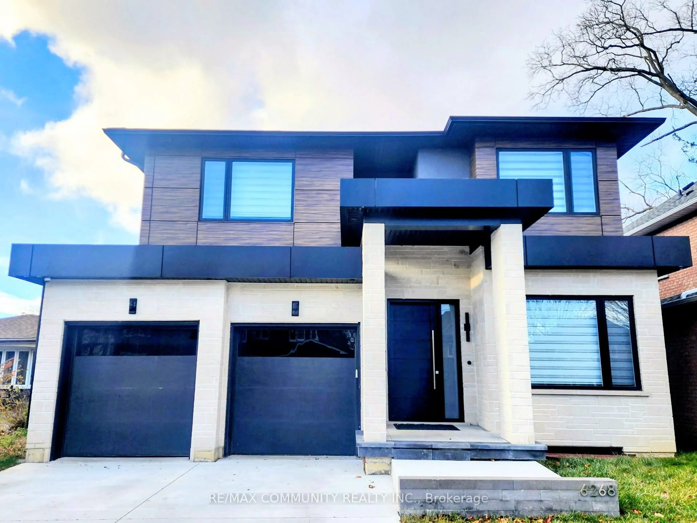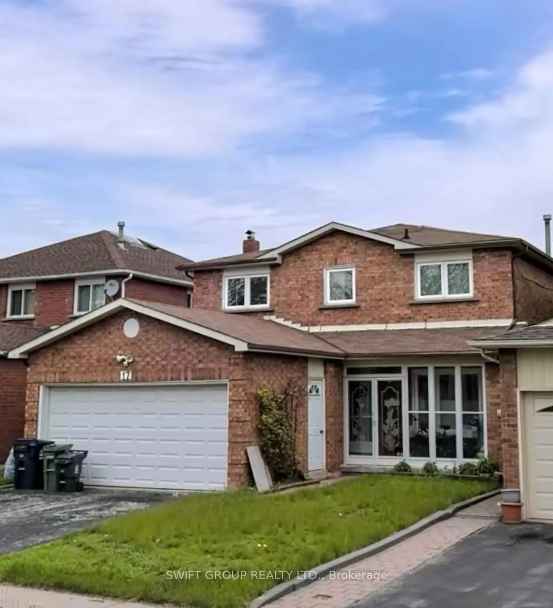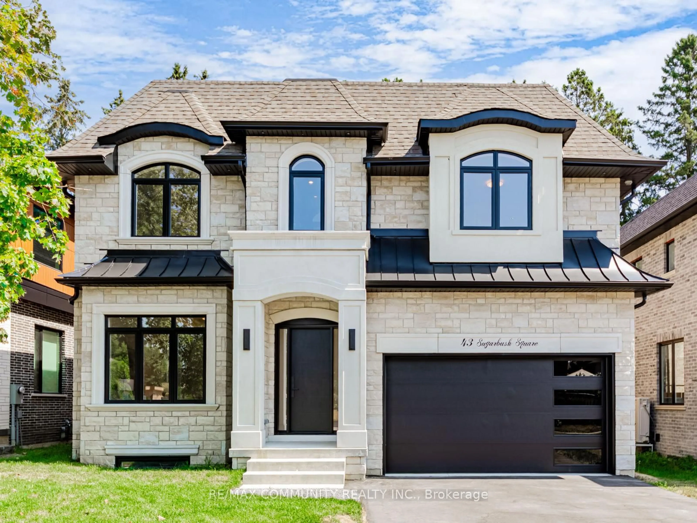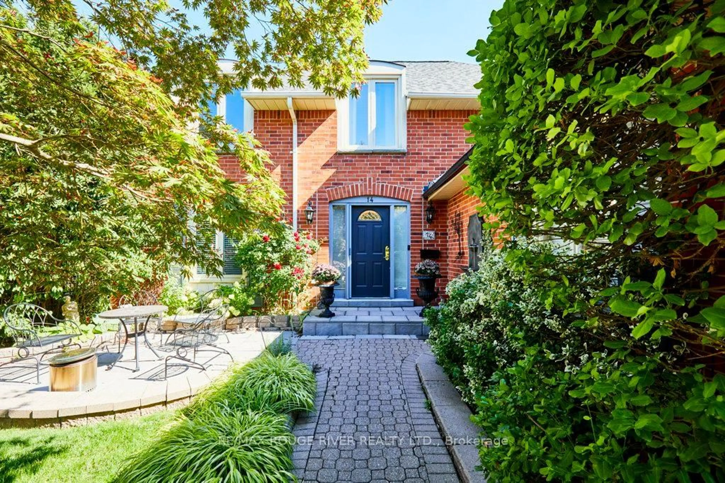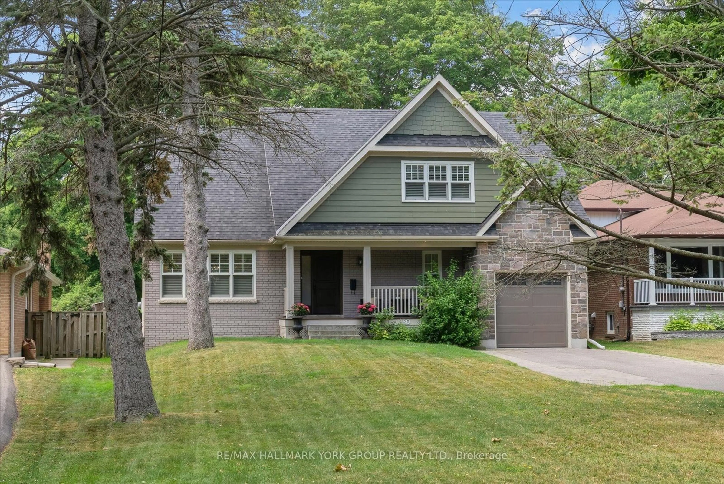**Experience the Best of Family-friendly Living in Agincourt With This Stunning Detached Home, Thoughtfully Renovated Over $300,000 in Upgrades LEGALLY and Poised on a Generous Lot Featuring an Expansive South-facing Backyard. With a Legal Extension, This Home Maximizes Your Living Space and Potential! Step Inside to Discover Modern Elegance, Including Newly Installed Hardwood Floors, Modern Pot Lights, and Brand-new Appliances, All Untouched Since Renovation, Offering a Blank Canvas for Your Personal Style. Designed for Comfort and Convenience, This Home Features 4 Spacious Bedrooms, Each With Its Own Private En-suite Bathroom, Providing Privacy and Comfort for the Whole Family. Perfect for Family Gatherings and Relaxation, Enjoy Quality Time in the Brand-new Recreation Center Located in the Basement or Cozy Up by the Gas Fireplace in the Spacious Main Floor Family Room. The Open and Inviting Atmosphere is Enhanced by an Abundance of Natural Light, Especially in the Upgraded Eat-in Kitchen. Through a Separate Entrance, You'll Find a Large Backyard (150ft Depth) Perfect for Summer Bbqs and Entertaining, Along With a Large Double Garage and an Expertly Designed Rear Addition, Complete With Electrical Upgrades Recognized by an Esa Certificate of Acceptance. Nestled on a Quiet, Child-safe Crescent in the Heart of Agincourt, This Home is Surrounded by Friendly Neighbors and is Conveniently Close to a Range of Amenities, Including Highway 401, Ttc, Excellent Schools, Vibrant Shopping Districts, Parks, and the Scenic Trails of Brimley Woods. Dont Miss Your Chance to Own This Exceptional Family Home, Where You Can Enhance Your Living Style and Explore Income Potential at the Same Time. Extras: Turn-key, Clean, and Move-in Ready Smart Home, Close to Everything You Need!
Inclusions: New S/S Fridge, S/S Stove, New Dishwasher, New Washer & Dryer. All Existing Light Fixtures, Frontdoor Smart Lock. Projector, Screen and Speaker in Basement Rec Room. New Renovated Washrooms.ESA Certificate**
