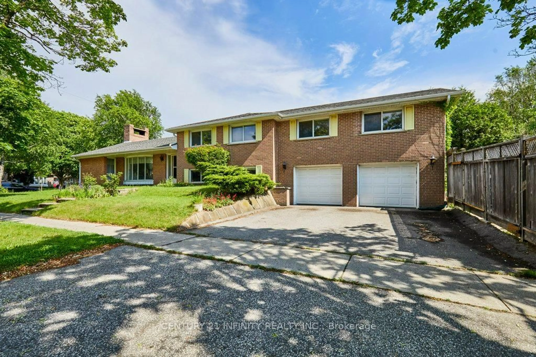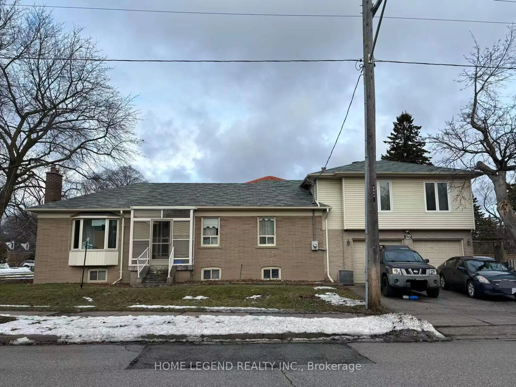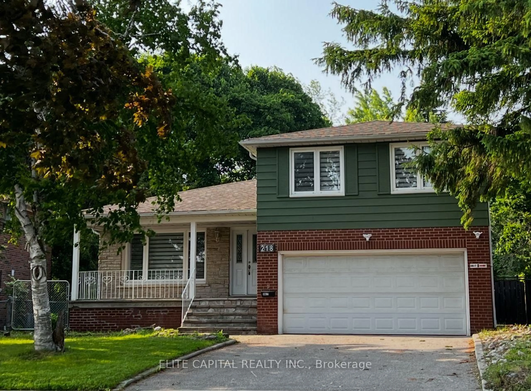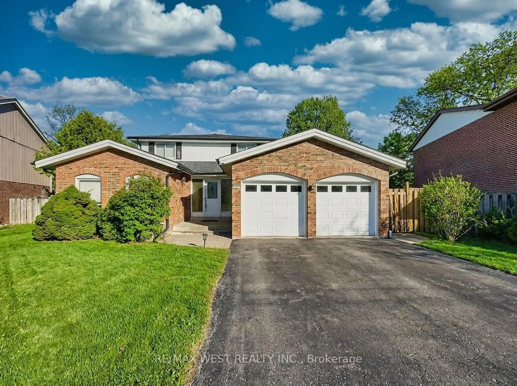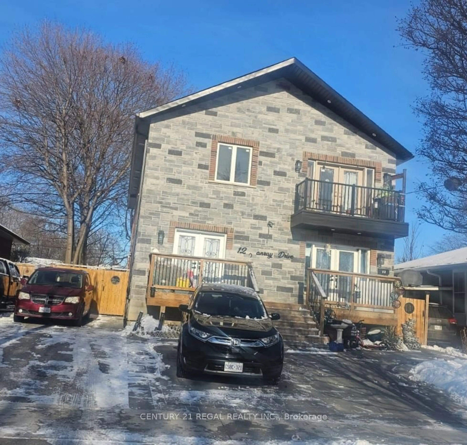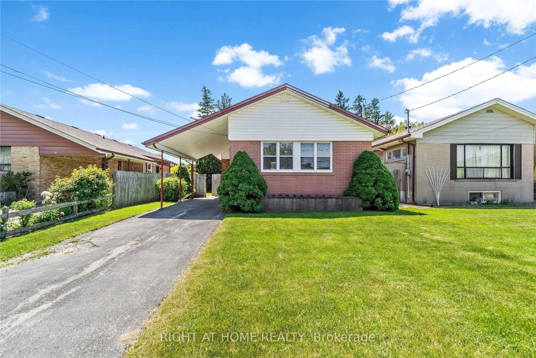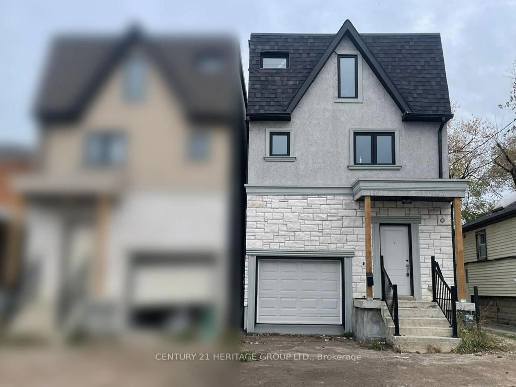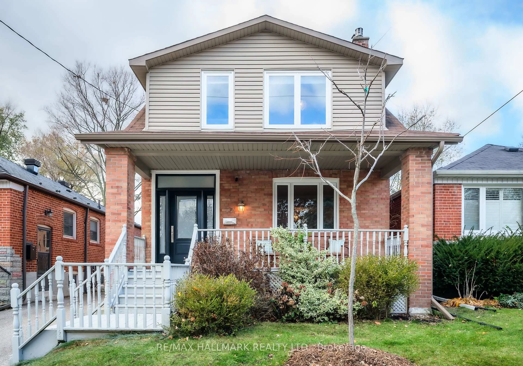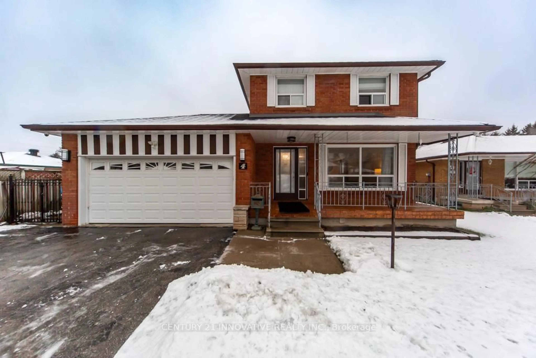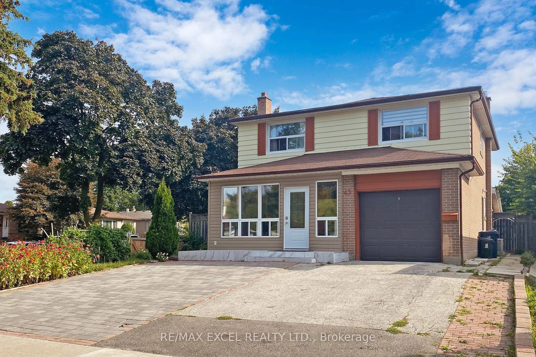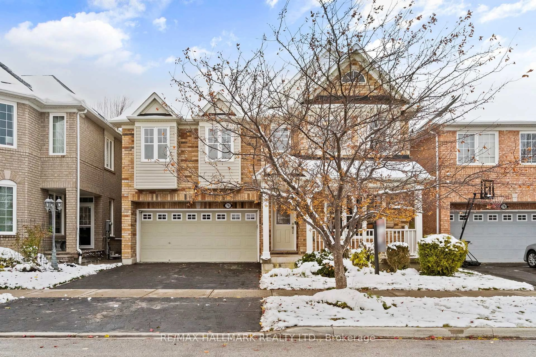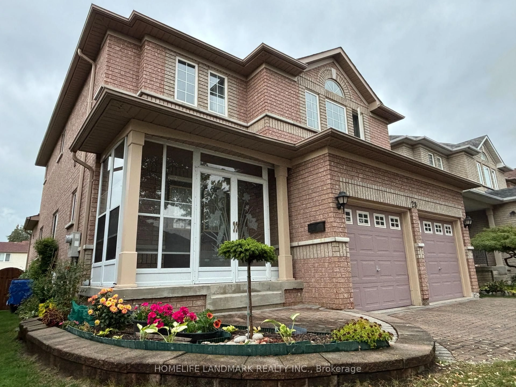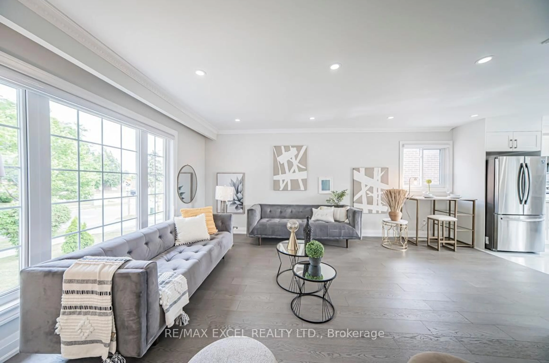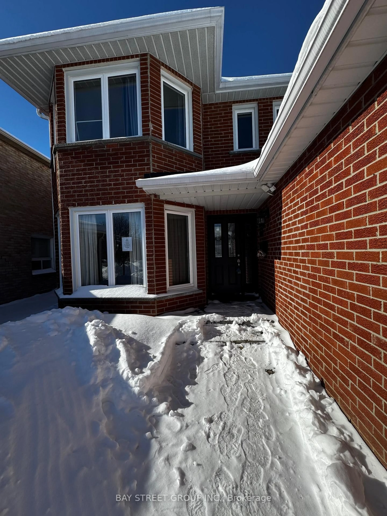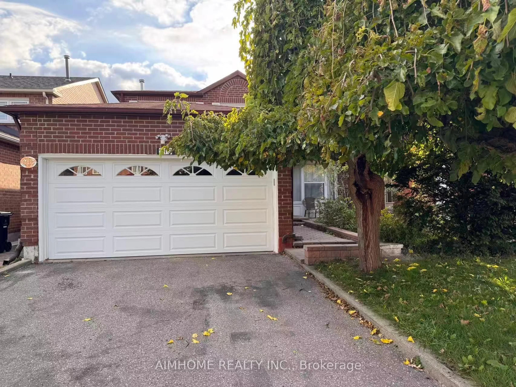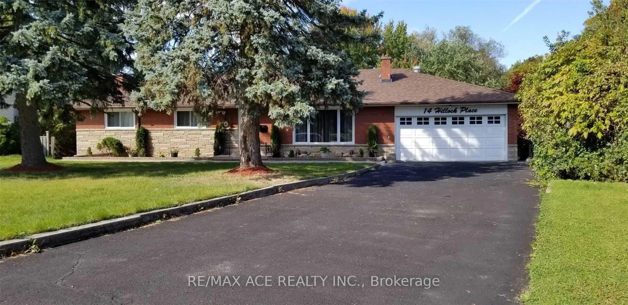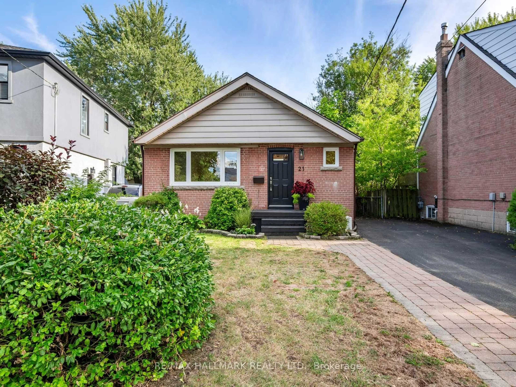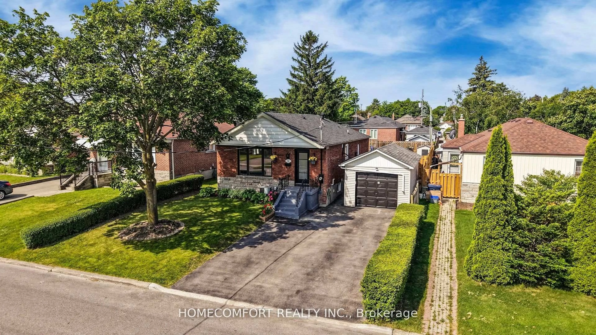Rarely offered 5-bedroom gem in desirable Agincourt! Welcome to this impeccably maintained 5-bedroom, 4-bathroom home nestled in the heart of Agincourt a quiet, family-friendly neighbourhood celebrated for its charm and convenience. Inside, you'll find a thoughtfully designed layout featuring a formal dining room, an inviting living room, and a cozy family room centered around a beautiful fireplace the perfect place to gather and make lasting memories.Walk out from the family room to a private, enclosed backyard ideal for summer barbecues,birthday parties, or simply unwinding in your own tranquil escape. The bright and spacious,oversized gourmet kitchen is the heart of the home perfect for preparing family meals and hosting with ease. Upstairs, the spacious primary bedroom offers a private ensuite and generous closet space. The finished basement provides valuable roughed additional living space for a growing family, a home office, or a play area, along with plenty of extra storage. A private driveway and attached garage offer parking for up to six vehicles. The beautifully landscaped front and back yards, adorned with perennial gardens, adds stunning curb appeal and a reflection of true pride of ownership.Conveniently located just steps to the TTC, top-rated schools, parks, Woodside Square, and only minutes from Hwy 401 and Scarborough Town Centre.More than just a house this is the place you'll want to call home. Welcome!
Inclusions: Refrigerator, Stove, Washer / Dryer, Dishwasher.
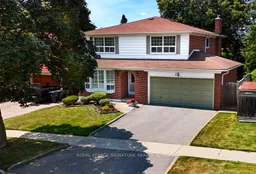 47
47

