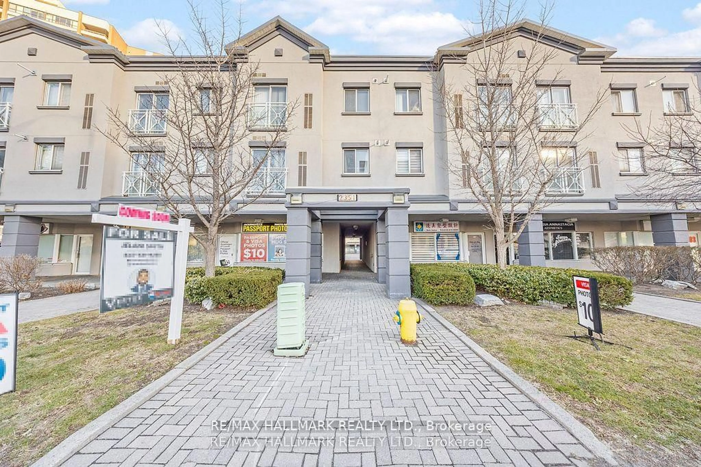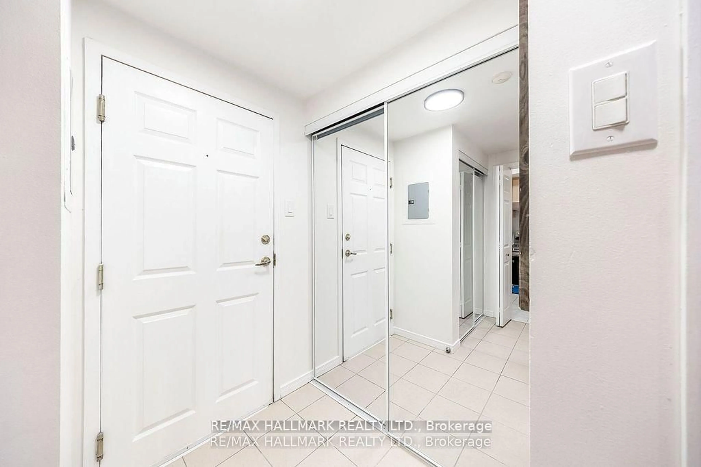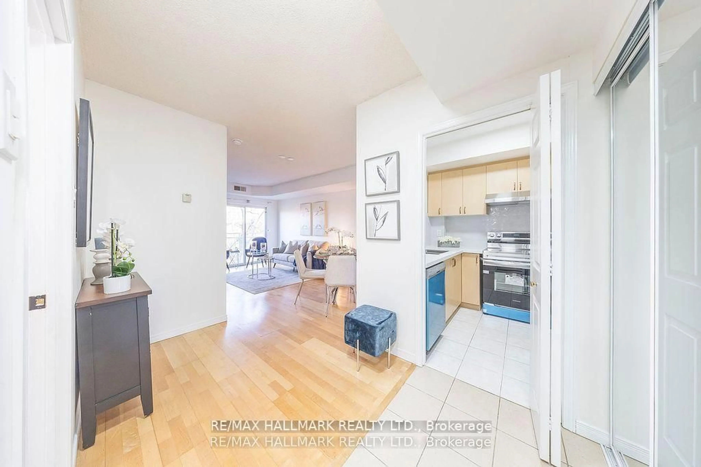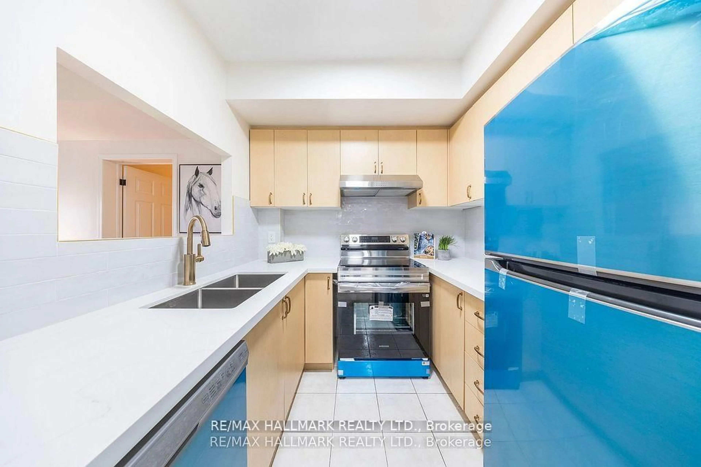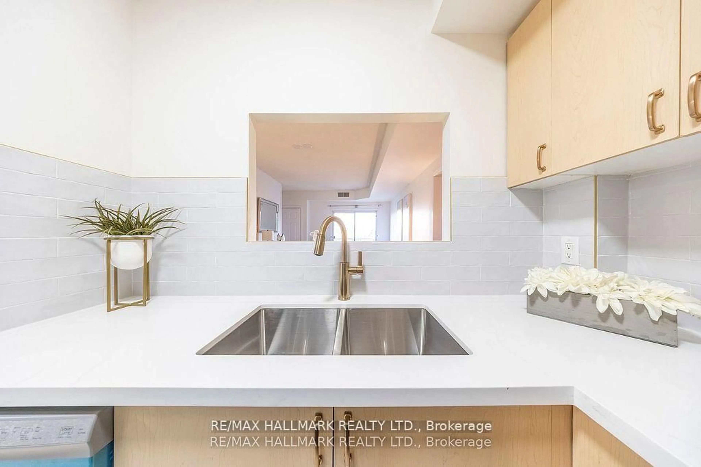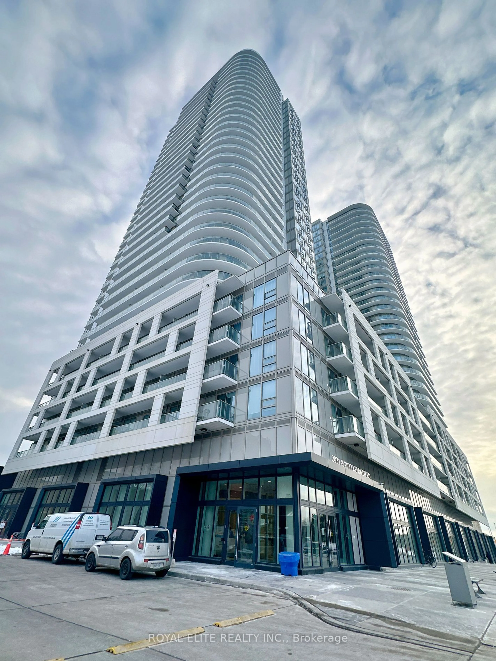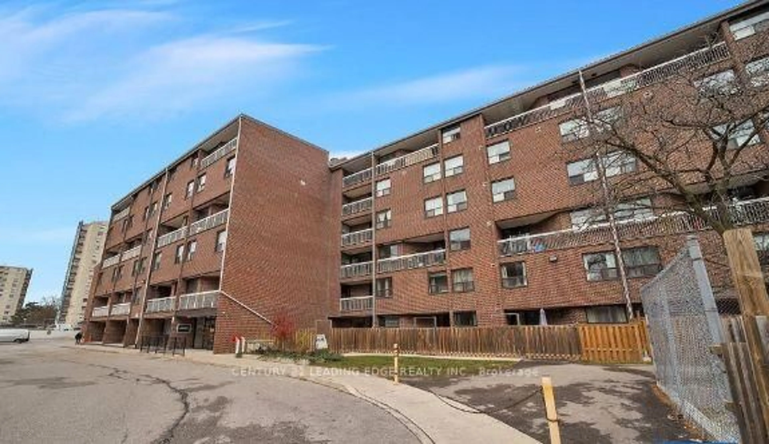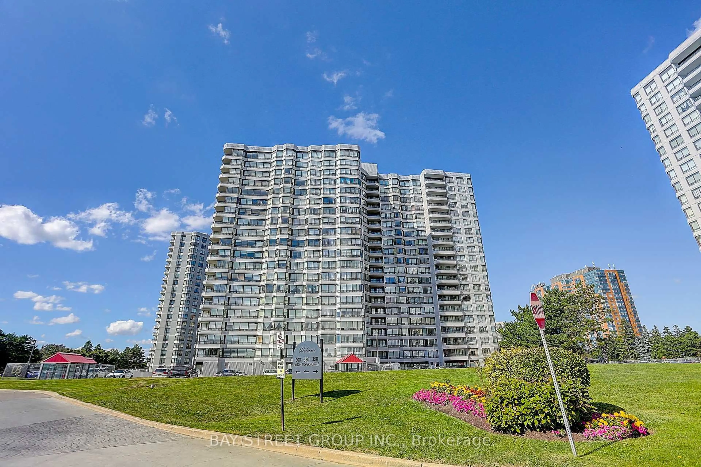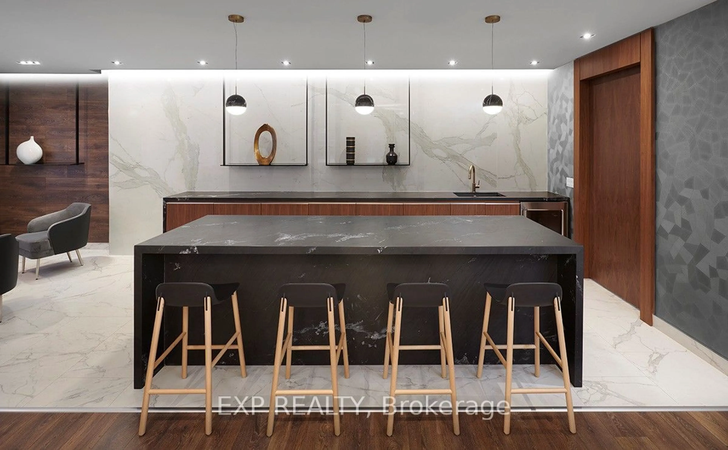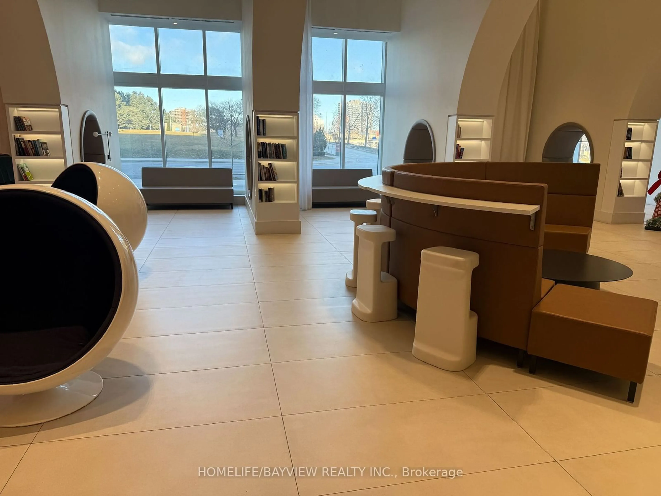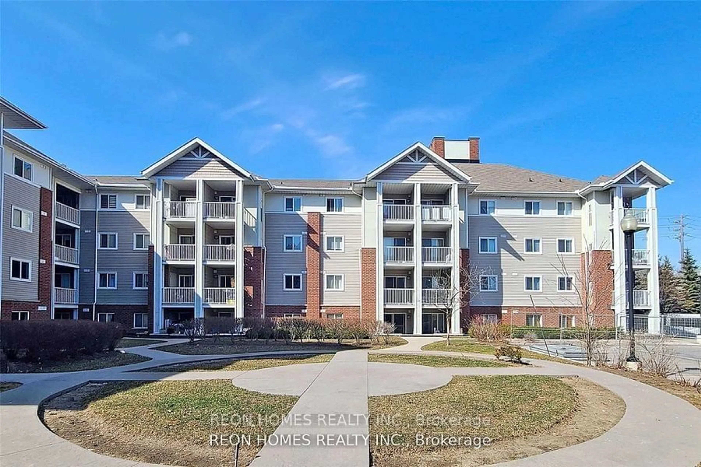2351 Kennedy Rd #319, Toronto, Ontario M1T 3G9
Contact us about this property
Highlights
Estimated ValueThis is the price Wahi expects this property to sell for.
The calculation is powered by our Instant Home Value Estimate, which uses current market and property price trends to estimate your home’s value with a 90% accuracy rate.Not available
Price/Sqft$704/sqft
Est. Mortgage$1,954/mo
Maintenance fees$683/mo
Tax Amount (2024)$1,502/yr
Days On Market17 days
Description
Experience the Best of Scarborough Living at Kennedy & Sheppard! Step into this freshly painted 1-Bedroom Den condo, where modern design meets everyday convenience. From the moment you enter, you'll be captivated by sweeping ravine views and the abundance of natural light flowing through large windows. The brand-new, renovated kitchen gleams with contemporary finishes-perfect for cooking enthusiasts-while the updated bathroom offers a touch of spa-like luxury. The versatile den is a blank canvas for your lifestyle needs: set it up as a home office, guest space, or cozy reading nook. Outside your door, you'll find everything you need within minutes: Walmart is right across the street, and highways 401 and public transit are at your fingertips for effortless commuting. Schools and shopping centers are also close by, ensuring you're never far from the essentials. Don't miss this rare opportunity to own a stylish, turn-key unit in a prime Scarborough location! EXTRAS* stove, fridge, dishwasher, washer & dryer
Property Details
Interior
Features
Exterior
Parking
Garage spaces 1
Garage type Underground
Other parking spaces 0
Total parking spaces 1
Condo Details
Amenities
Recreation Room
Inclusions
Property History
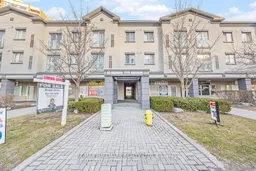 15
15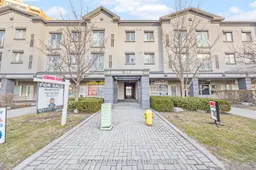
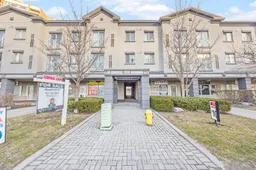
Get up to 1% cashback when you buy your dream home with Wahi Cashback

A new way to buy a home that puts cash back in your pocket.
- Our in-house Realtors do more deals and bring that negotiating power into your corner
- We leverage technology to get you more insights, move faster and simplify the process
- Our digital business model means we pass the savings onto you, with up to 1% cashback on the purchase of your home
