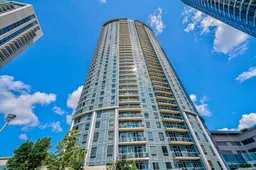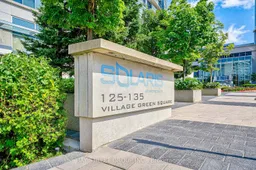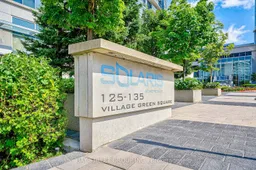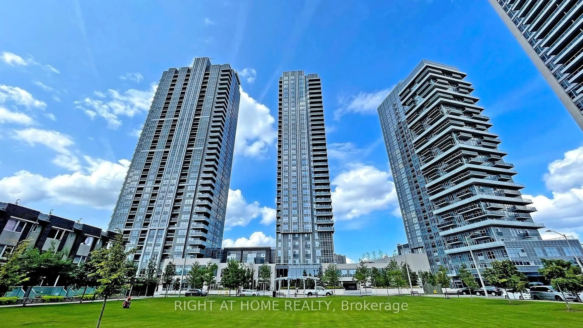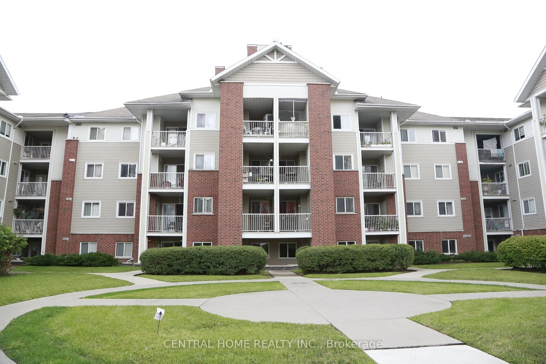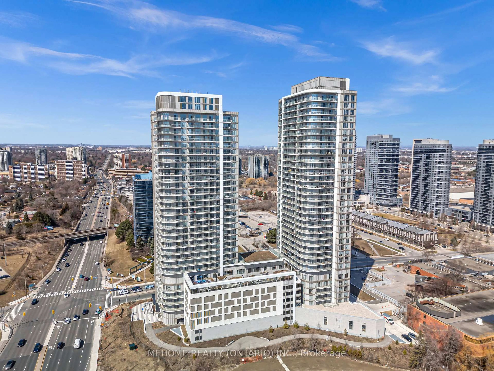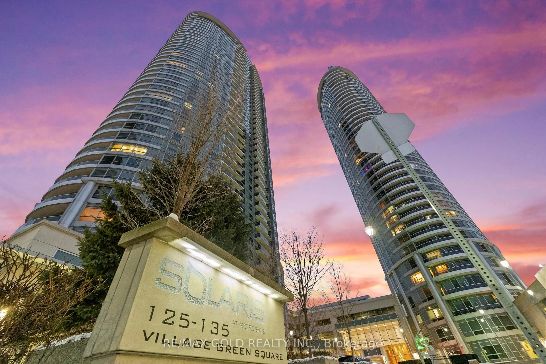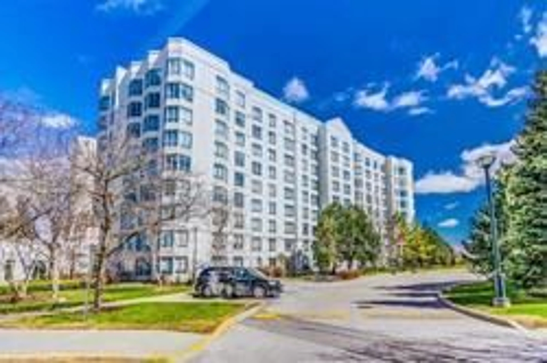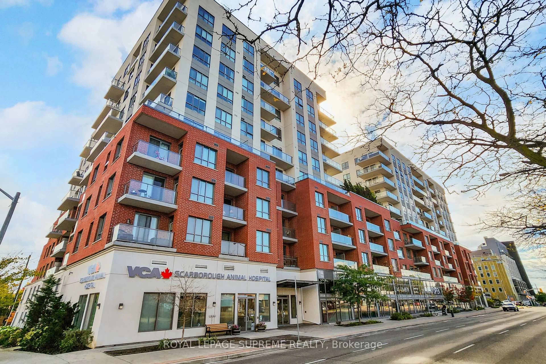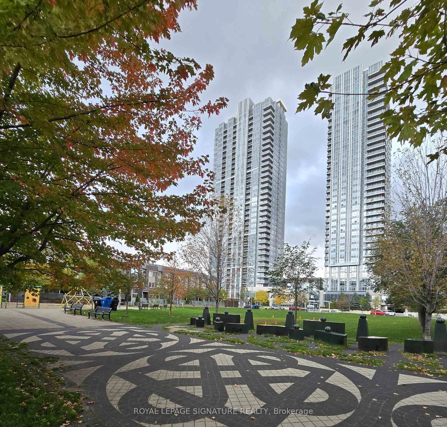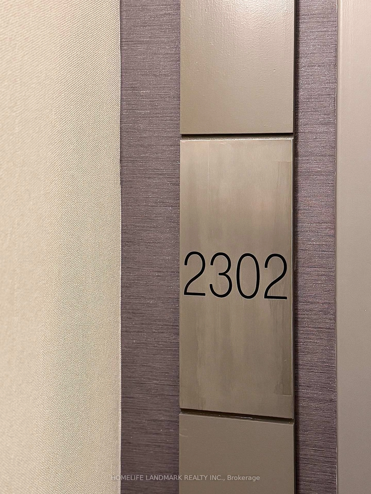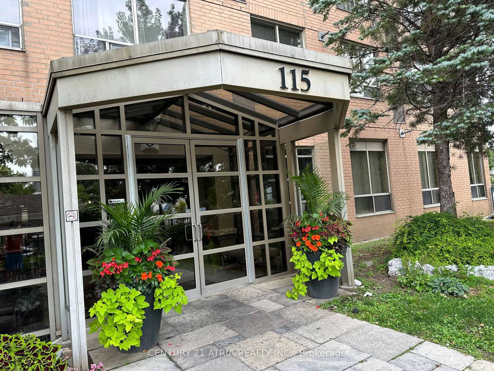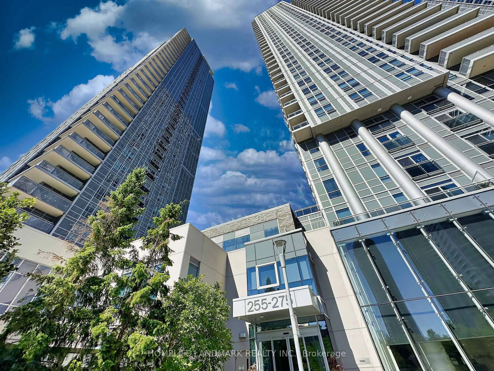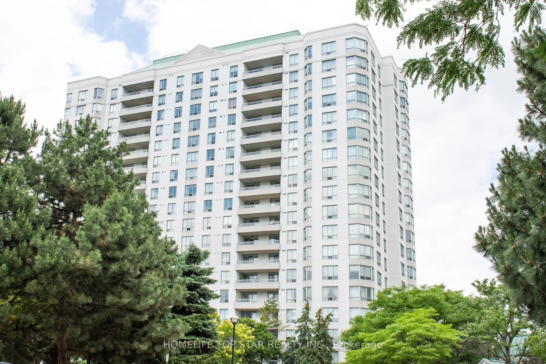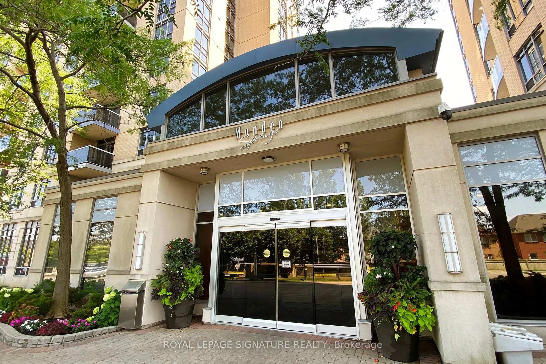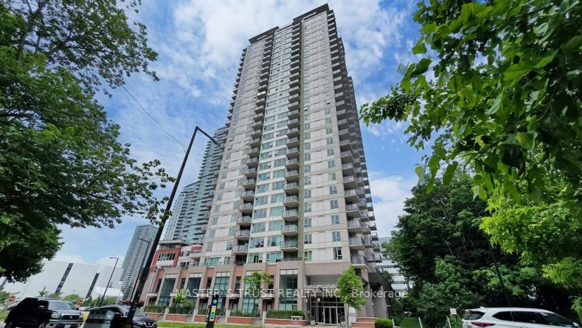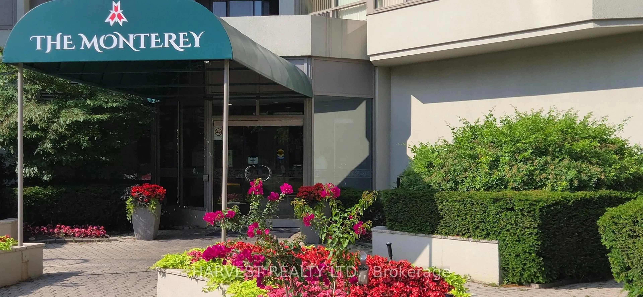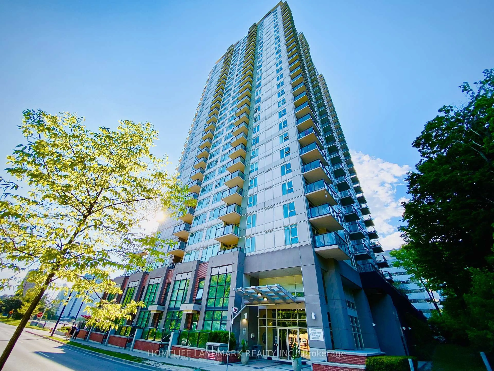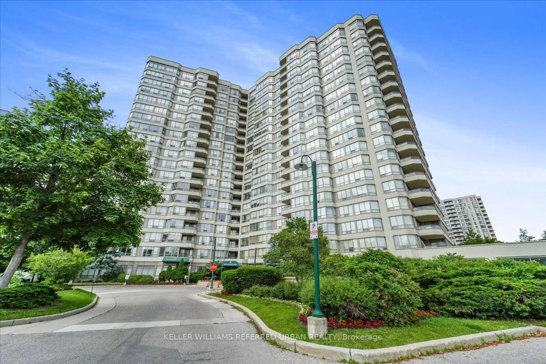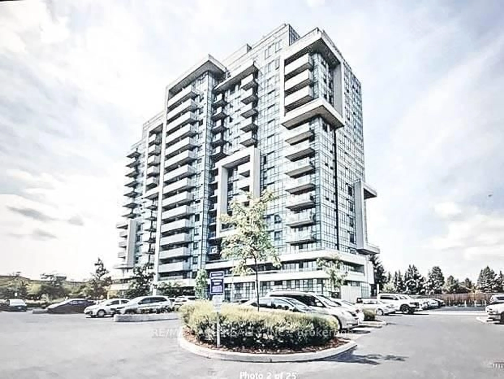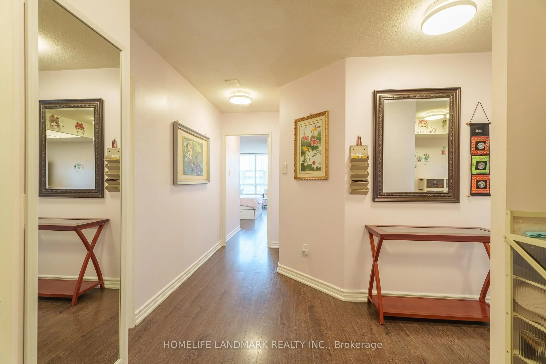Welcome To An Award-Winning Tridel Community In A Meticulously Managed Del Building. Situated On Higher Floors, This Unit Offers Unobstructed Southwest Panoramic Views And A Bright, Functional 753 Sqft Layout. The Two-Bedroom Residence Comes With Two Parking Spaces And An Extra-Large Locker, While Natural Sunlight Fills Every Room Of This Well-Maintained Unit. Enjoy An Open-Concept Living And Dining Area With Walk-Out Access To A Beautifully Designed BalconyPerfect For Both Entertaining And Relaxing. The Upgraded Kitchen Boasts High-End Flooring, Granite Countertops, Stainless Steel Appliances, An Upgraded Stainless Steel Double Sink, And An Elegant Backsplash. A Central Heat Recovery Ventilator System Ensures Cleaner, Fresher Air Throughout The Home. Residents Also Benefit From A Central Urban Park Featuring Fountains And Pathways, Along With An On-Site Daycare For Added Convenience. Ideally Located Just Steps From Highway 401, Retail, Parks, And TrailsWith Planned Access To TTC Subway, GO, And Bus StationsAnd In Close Proximity To Kennedy Commons, Scarborough Town Centre, And Agincourt Mall With Walmart, This Exceptional Property Offers Both Style And Convenience. Dont Miss Your Chance To Own This Remarkable Home!
Inclusions: (2) Two Parkings close to Entrance. All Existing S/S Fridge, Stove, B/I S/S Microwave with Range Hood, B/I Dishwasher, Washer & Dryer, Electrical Light Fixtures, All Existing Window Covering and Upgraded Sink.
