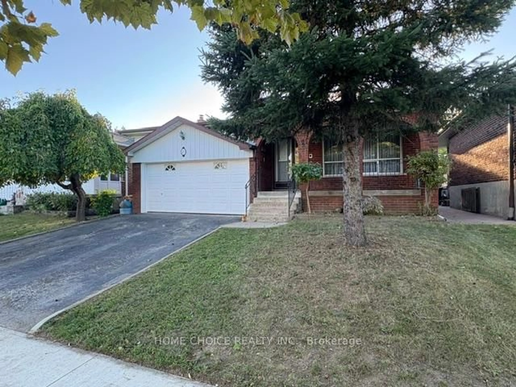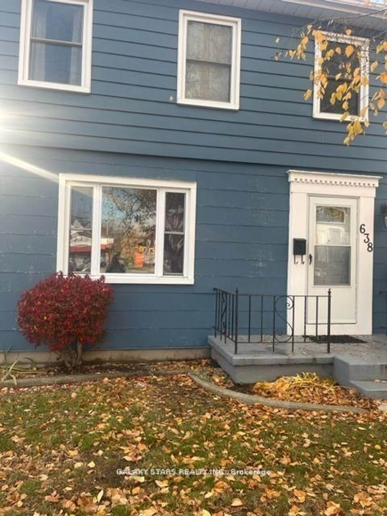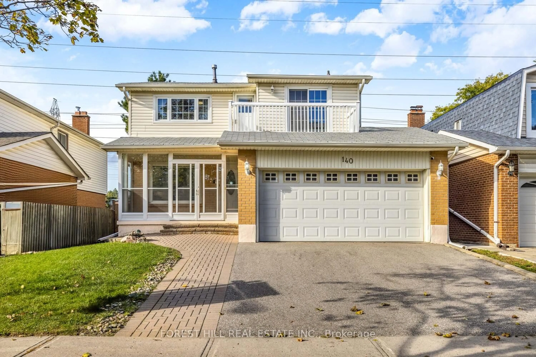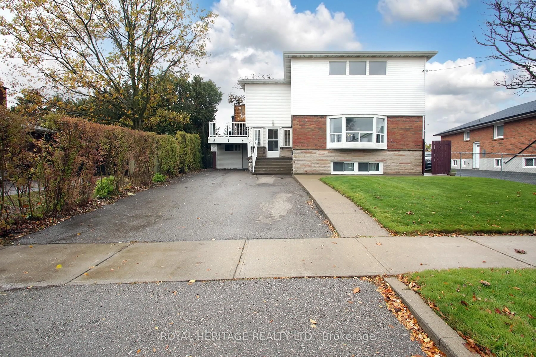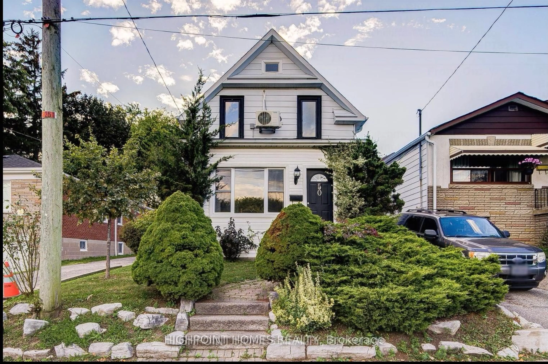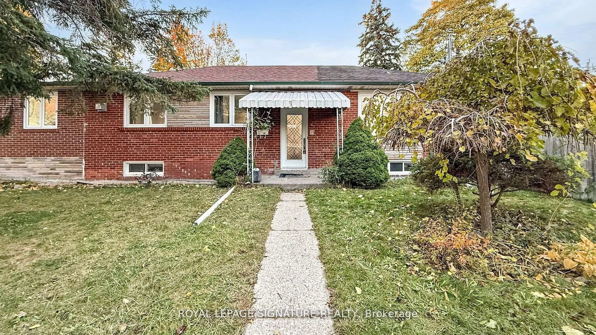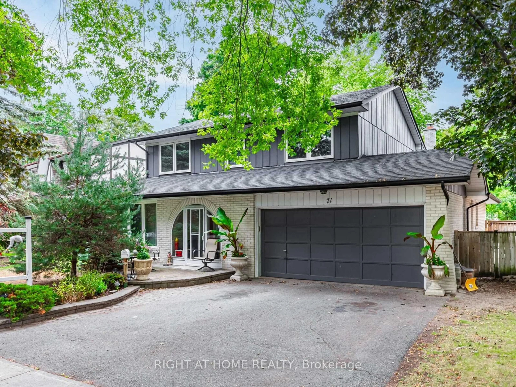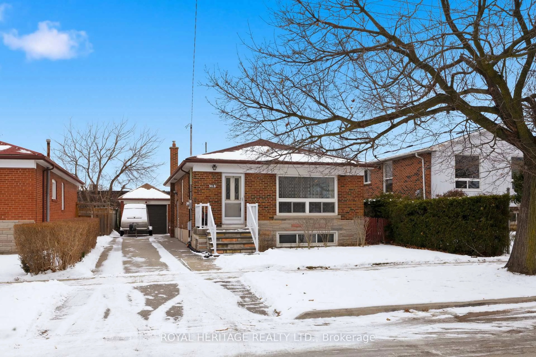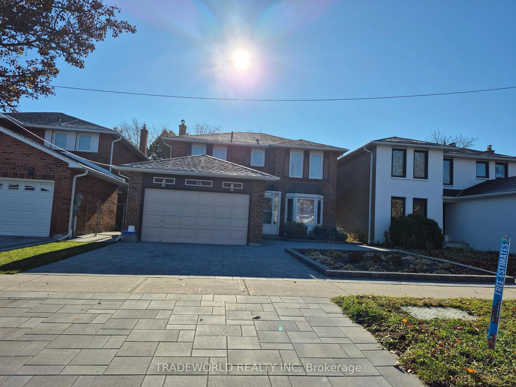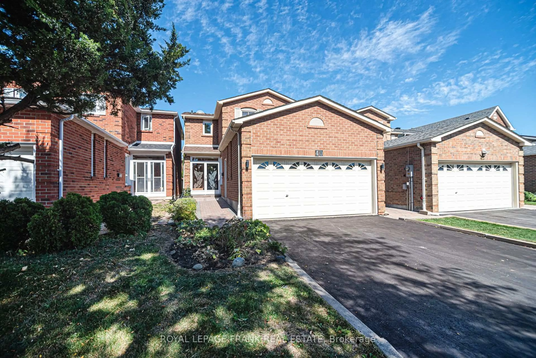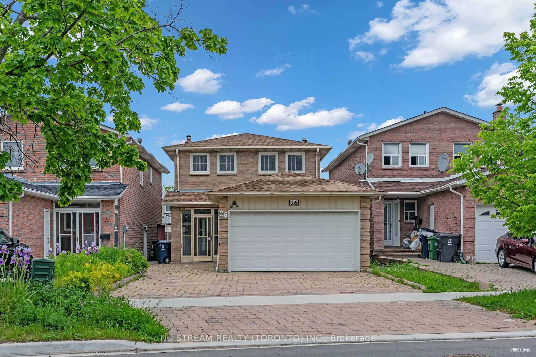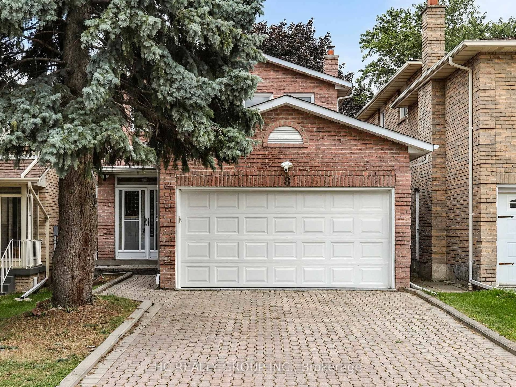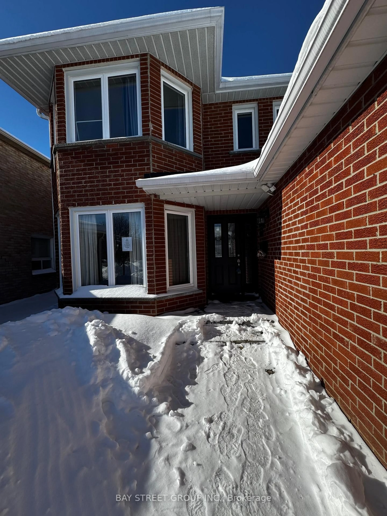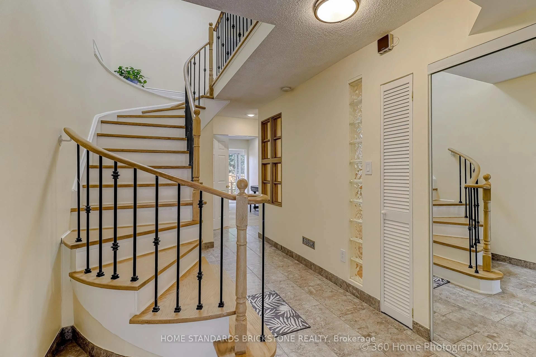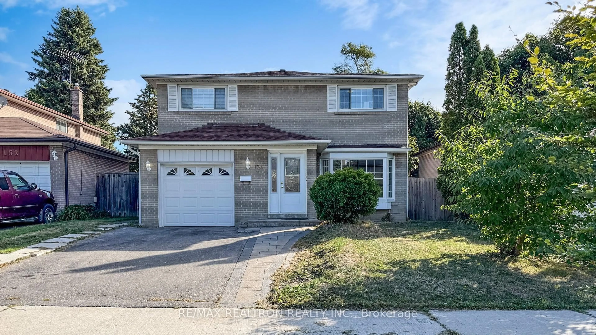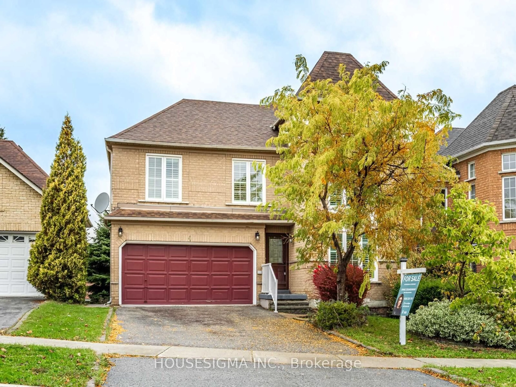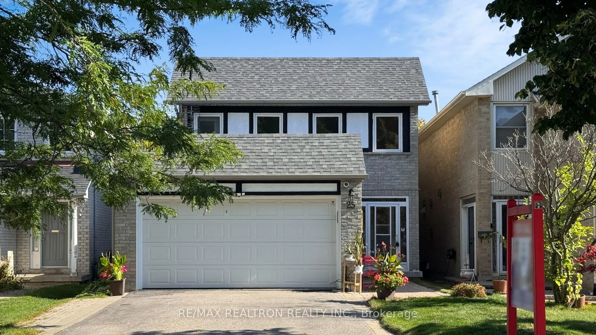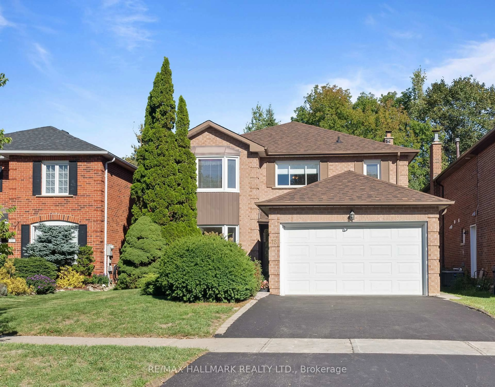Welcome to this charming, detached bungalow situated a premium pie shaped lot in the sought after community of Agincourt| One of the rare lot size in the neighbourhood with a 50 ft frontage (88 ft in rear) by 192 feet deep| Amazing opportunity to live, renovate or build your dream home amongst million dollar homes| Bright and spacious floor plan featuring an open concept living and dining area, kitchen overlooking private backyard surrounded by matured trees, 3+1 beds, 2 baths, and lots of natural light| Finished basement with 4th bedroom, large recreation/entertainment area with dry bar and lots of storage space| 1 car garage currently used as workshop| Covered front porch| No sidewalk and extra long driveway can park 4 cars| Huge garden shed with ample storage space| Great location, walking distance to public transit, minutes to Go Train, top ranking schools/French immersion nearby (North Agincourt Jr PS , Sir Alexander Mackenzie Sr PS & Agincourt Collegiate), close to Hwy 401, 404/DVP, shopping and local amenities| Don't miss out on this incredible find!!!
Inclusions: All appliances (stove, fridge, rangehood, washer, dryer), all electrical light fixtures and all window coverings. House and chattels & fixtures sold in as-is condition.
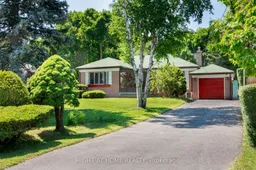 38
38

