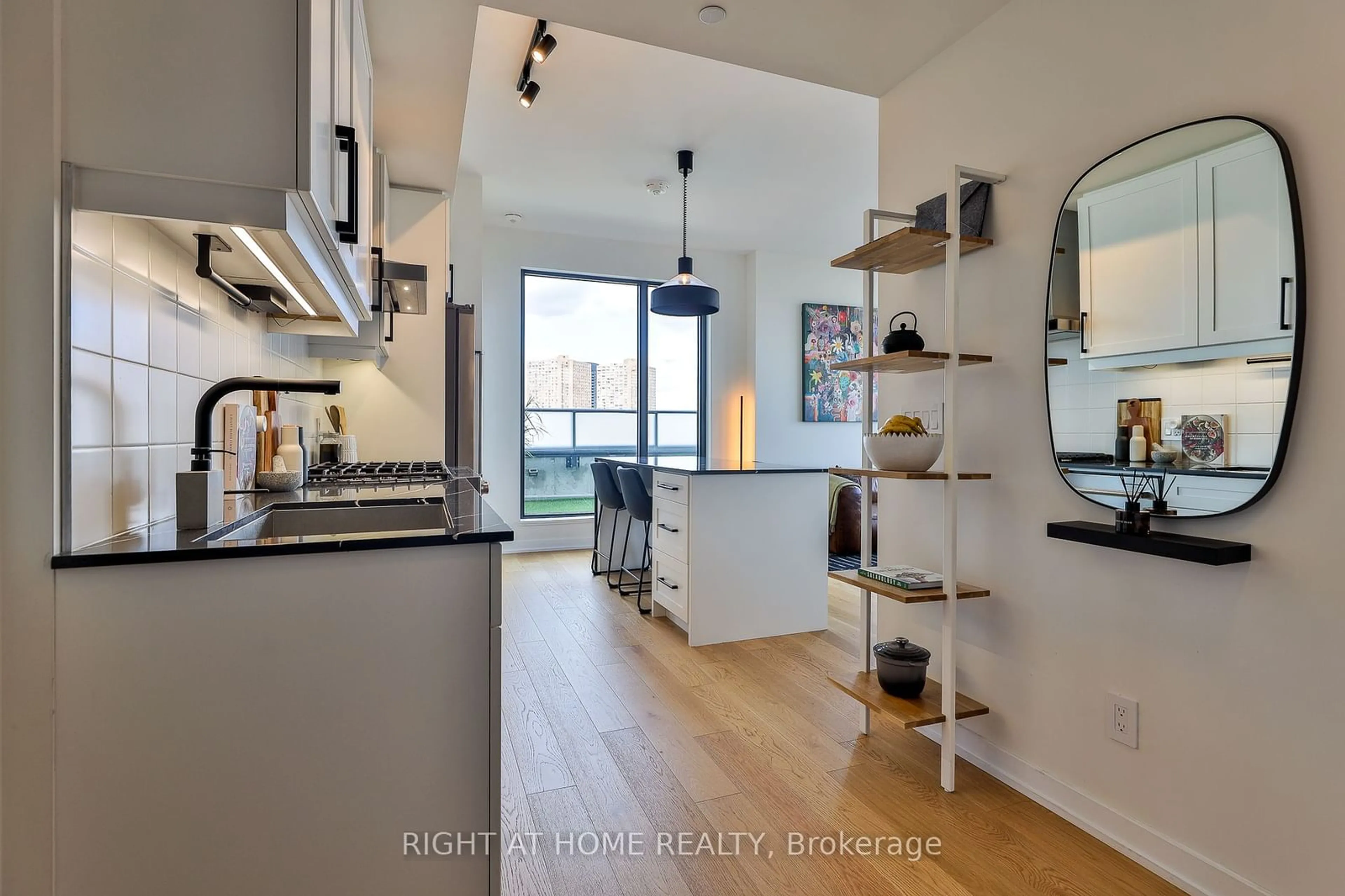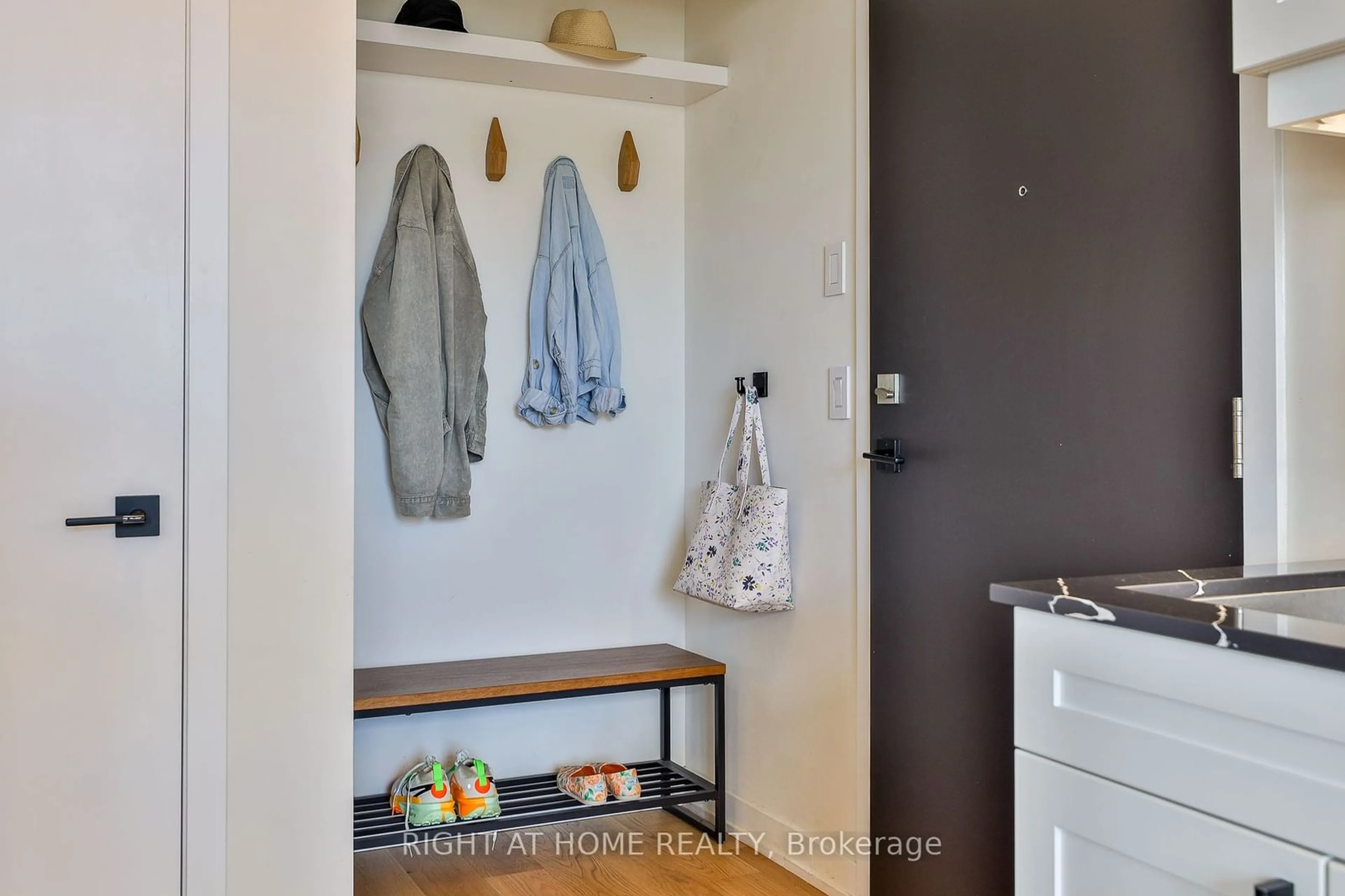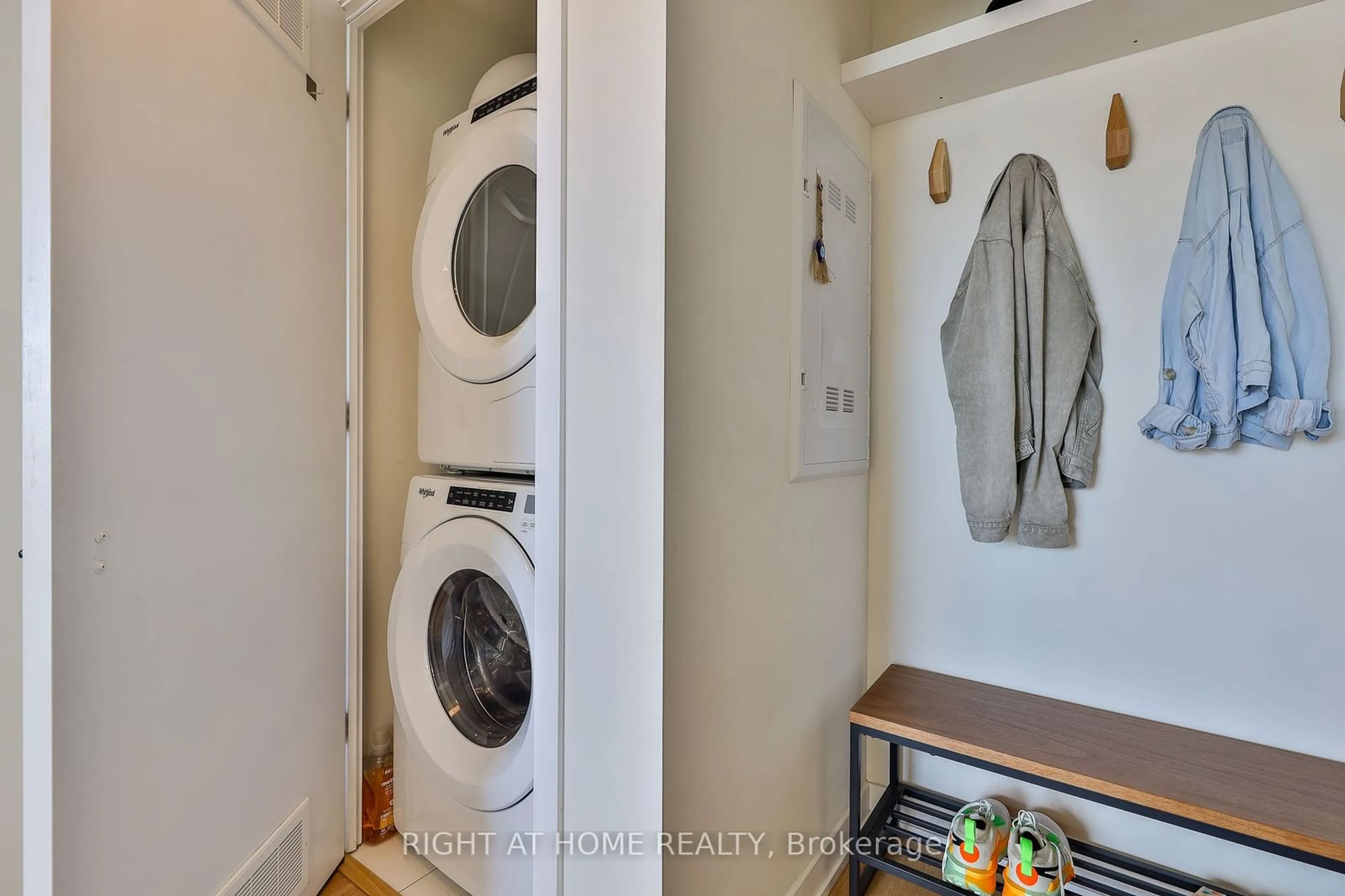430 Roncesvalles Ave #801, Toronto, Ontario M6R 0A6
Contact us about this property
Highlights
Estimated ValueThis is the price Wahi expects this property to sell for.
The calculation is powered by our Instant Home Value Estimate, which uses current market and property price trends to estimate your home’s value with a 90% accuracy rate.Not available
Price/Sqft$1,424/sqft
Est. Mortgage$5,793/mo
Maintenance fees$919/mo
Tax Amount (2024)$5,479/yr
Days On Market30 days
Description
An Unmatched Corner Penthouse At The Roncy - Welcome To This Bright And Spacious 2 Bedroom, 2 Bathroom Home With Outstanding Views From Every Room And Exceptional Outdoor Living Space On The 420 Square Foot Private Terrace. A Perfect Split-Bedroom Plan, Enhanced By Custom Finishes Throughout, With An Open-Concept Living Area Boasting Both City Skyline And Lake Views. The Sunsets In This Suite Are Stunning! Oversized Kitchen Featuring Full-Sized Appliances, Gas Range, Upgraded Quartz Counters, Abundant Storage And A Large Dining Island. White Oak Hardwood Throughout, High Ceilings And A Very Privileged Location Within The Building - With No Shared Walls With Neighbours! 1 Car Parking And Storage Locker Included. One Of Just Four Penthouses In This Recently-Completed Building In The Very Heart Of Roncesvalles. A Unique Urban Home. Terrace Equipped With Gas Line For Bbq Or Fire Pit. Wifi Included With Condo Fees. Parking Is Upgraded With EV Charger Rough-In.
Property Details
Interior
Features
Main Floor
Living
3.86 x 7.09East View / Large Window / Hardwood Floor
Dining
2.64 x 3.63Centre Island / Combined W/Kitchen / Large Window
Kitchen
1.57 x 3.53Modern Kitchen / Large Window / Stainless Steel Appl
Prim Bdrm
3.40 x 3.353 Pc Ensuite / W/I Closet / Hardwood Floor
Exterior
Features
Parking
Garage spaces 1
Garage type Underground
Other parking spaces 0
Total parking spaces 1
Condo Details
Amenities
Bbqs Allowed, Bike Storage, Bus Ctr (Wifi Bldg), Gym, Party/Meeting Room, Visitor Parking
Inclusions
Property History
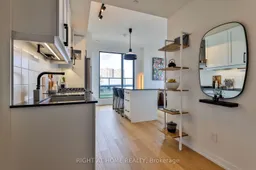 40
40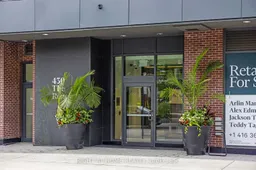 39
39Get up to 1% cashback when you buy your dream home with Wahi Cashback

A new way to buy a home that puts cash back in your pocket.
- Our in-house Realtors do more deals and bring that negotiating power into your corner
- We leverage technology to get you more insights, move faster and simplify the process
- Our digital business model means we pass the savings onto you, with up to 1% cashback on the purchase of your home
