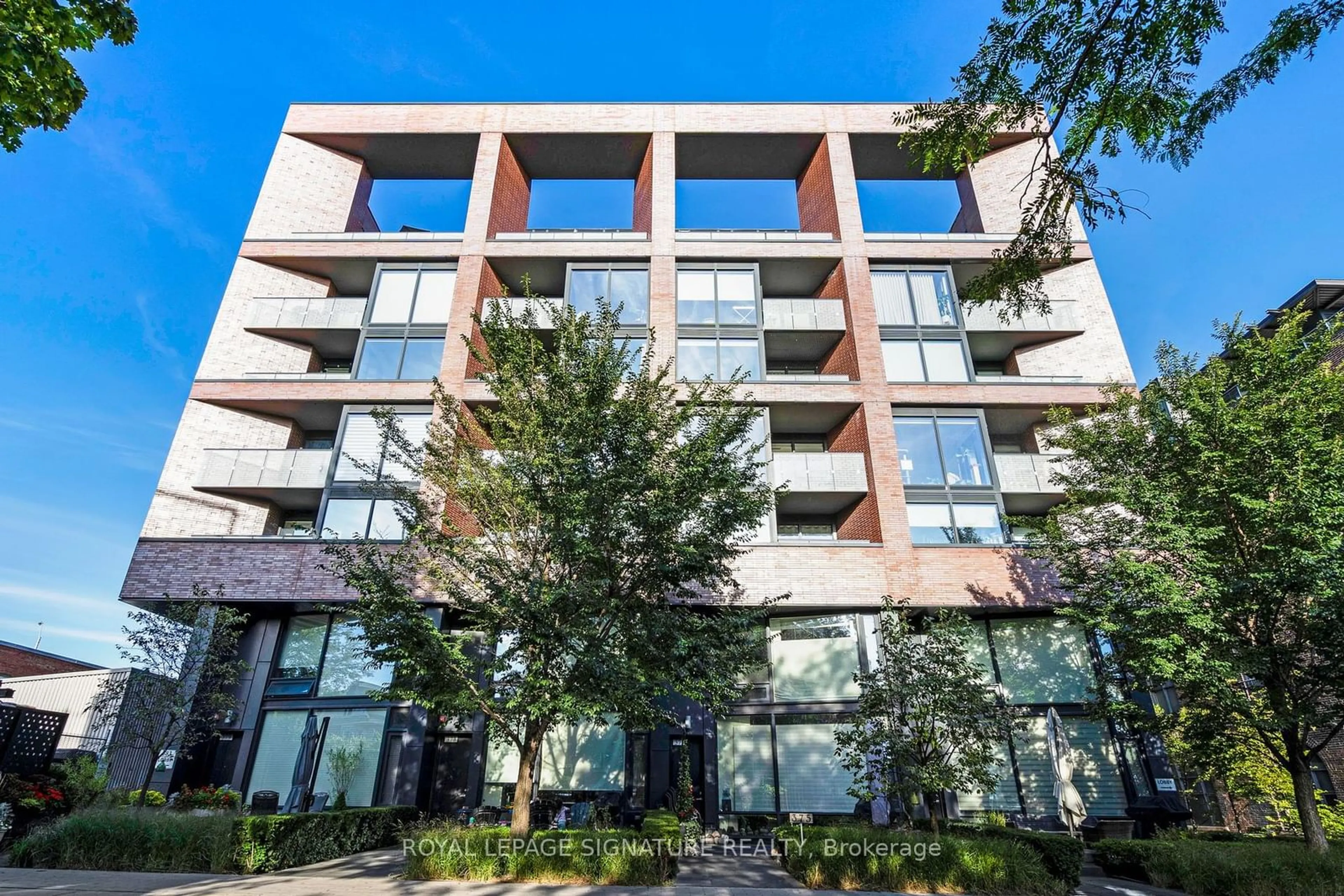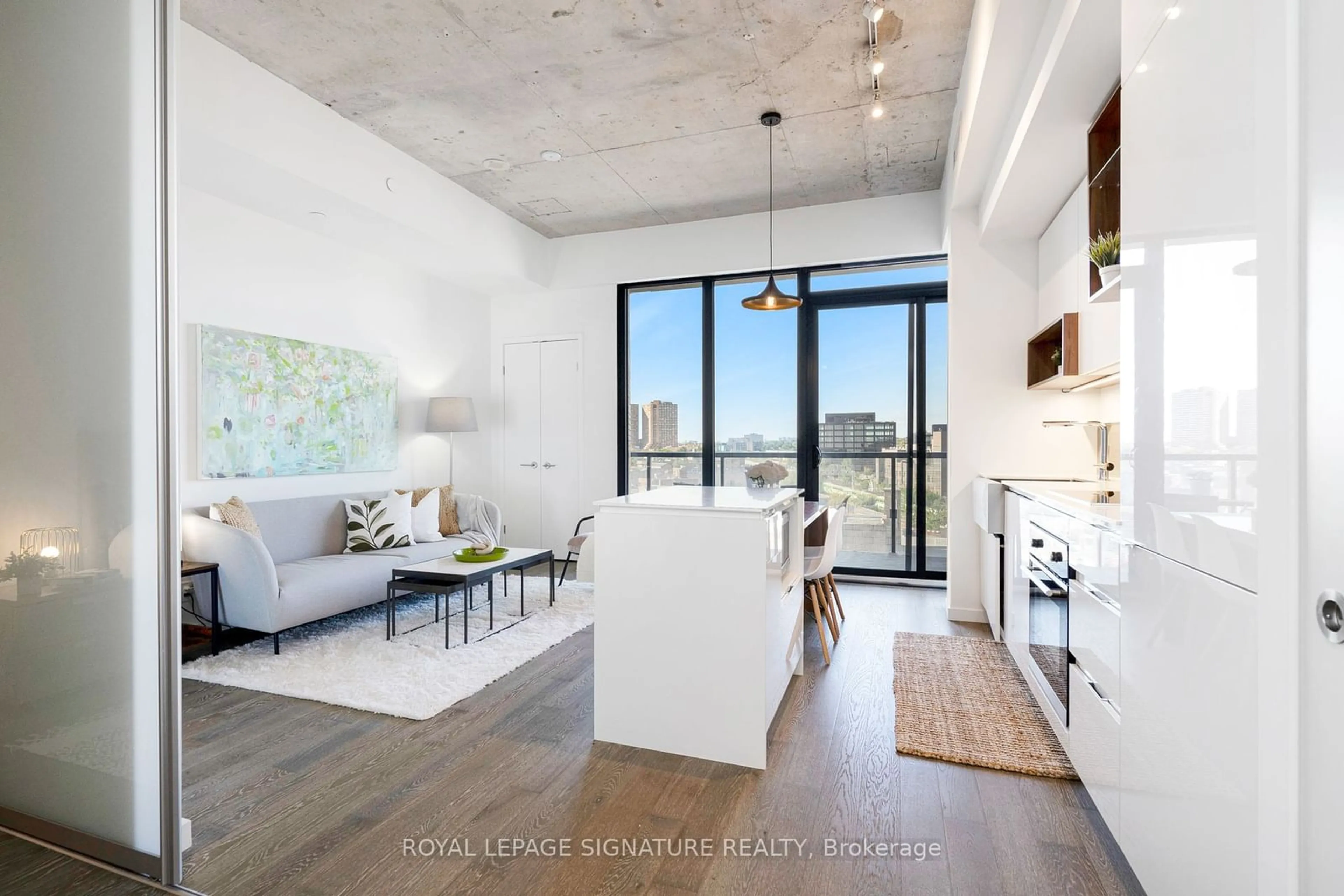383 Sorauren Ave #805, Toronto, Ontario M6R 0A4
Contact us about this property
Highlights
Estimated ValueThis is the price Wahi expects this property to sell for.
The calculation is powered by our Instant Home Value Estimate, which uses current market and property price trends to estimate your home’s value with a 90% accuracy rate.Not available
Price/Sqft$1,123/sqft
Est. Mortgage$3,113/mo
Maintenance fees$525/mo
Tax Amount (2024)$2,847/yr
Days On Market63 days
Description
Are you dreaming of living the Roncesvalles lifestyle with a plethora of amenities at your doorstep? Then this stunning, light-filled suite is the one for you! Unit 805 is a 1 bedroom, 1 bathroom suite featuring an optimal open-concept layout, modern design, high ceilings with exposed concrete and rare floor-to-ceiling windows with an unobstructed view of the tree-lined streets below. The beautiful kitchen comes with seamlessly integrated high end appliances and a stunning wood dining table extension. Walk out to your spacious balcony and enjoy your morning coffee or evening wine with a calming view. This unit comes with one owned parking spot, ensuite laundry, plenty of storage space in the large foyer closets and an ensuite locker. 383 Sorauren is a pet-friendly building and offers great amenities including a gym, bike storage room, party room, guest suite, communal BBQ, patio, concierge and visitors parking. Life in Roncy gives you daily access to endless cafes, restaurants, local grocery stores, unique shopping boutiques, Sorauren Farmers' Market and more all within walking distance. Sorauren Park is also steps away. Outdoor enthusiasts will love the proximity to High Park which is famous for its cherry blossom trees and offers many hiking trails, sports facilities, playgrounds and a dog park. There are also many great schools, playgrounds and local daycares in the area. Steps to TTC: 501, 504, 505, 506 Streetcars, Dundas West Station and UP Express. Gardiner Expressway and Lake Shore Blvd. are also minutes away. Don't miss out on calling this stunning suite your new home!
Property Details
Interior
Features
Flat Floor
Living
4.95 x 4.17W/O To Balcony / Window Flr to Ceil
Br
3.11 x 3.15Closet / Sliding Doors / Semi Ensuite
Foyer
0.00 x 0.00Closet / Sliding Doors
Dining
4.95 x 4.17Open Concept / Combined W/Kitchen
Exterior
Features
Parking
Garage spaces 1
Garage type Underground
Other parking spaces 0
Total parking spaces 1
Condo Details
Amenities
Concierge, Guest Suites, Gym, Party/Meeting Room, Visitor Parking
Inclusions
Property History
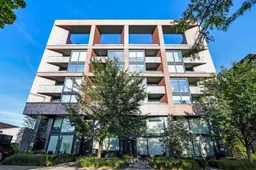 37
37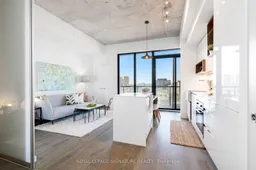 36
36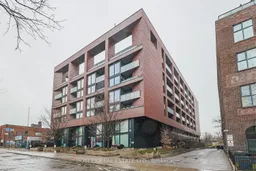 35
35Get up to 1% cashback when you buy your dream home with Wahi Cashback

A new way to buy a home that puts cash back in your pocket.
- Our in-house Realtors do more deals and bring that negotiating power into your corner
- We leverage technology to get you more insights, move faster and simplify the process
- Our digital business model means we pass the savings onto you, with up to 1% cashback on the purchase of your home
