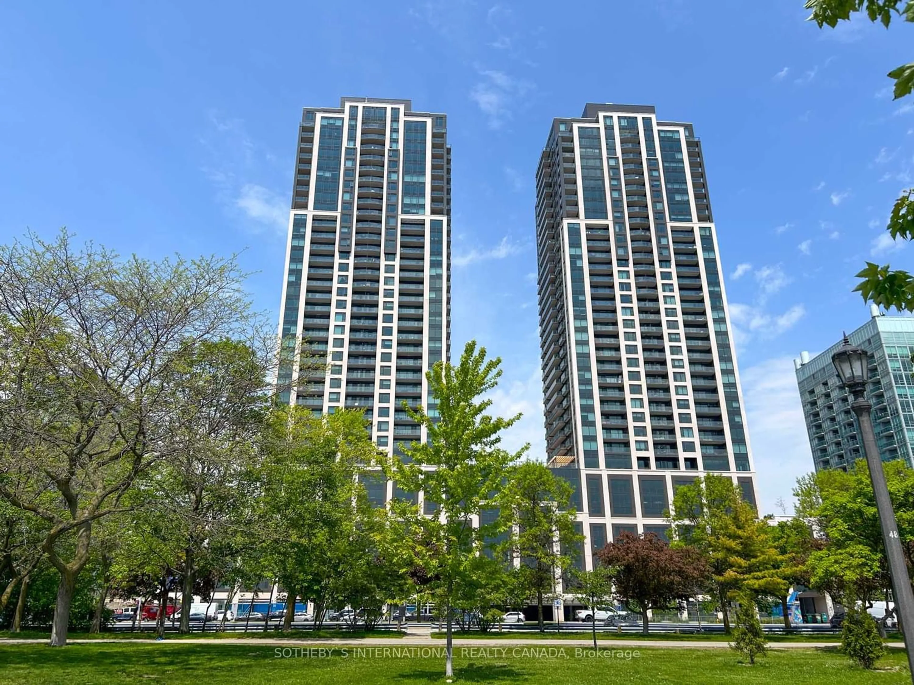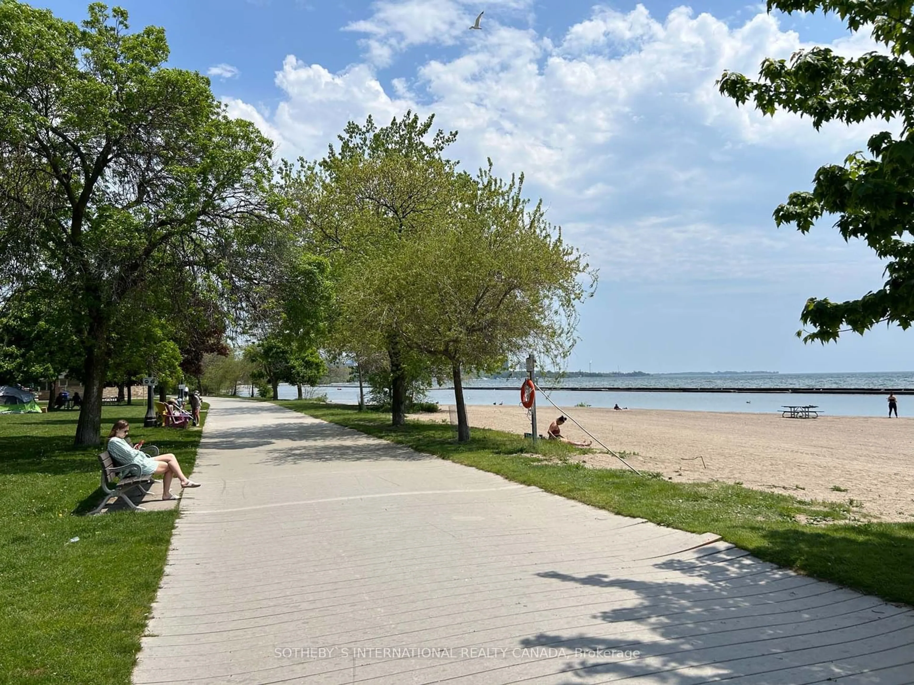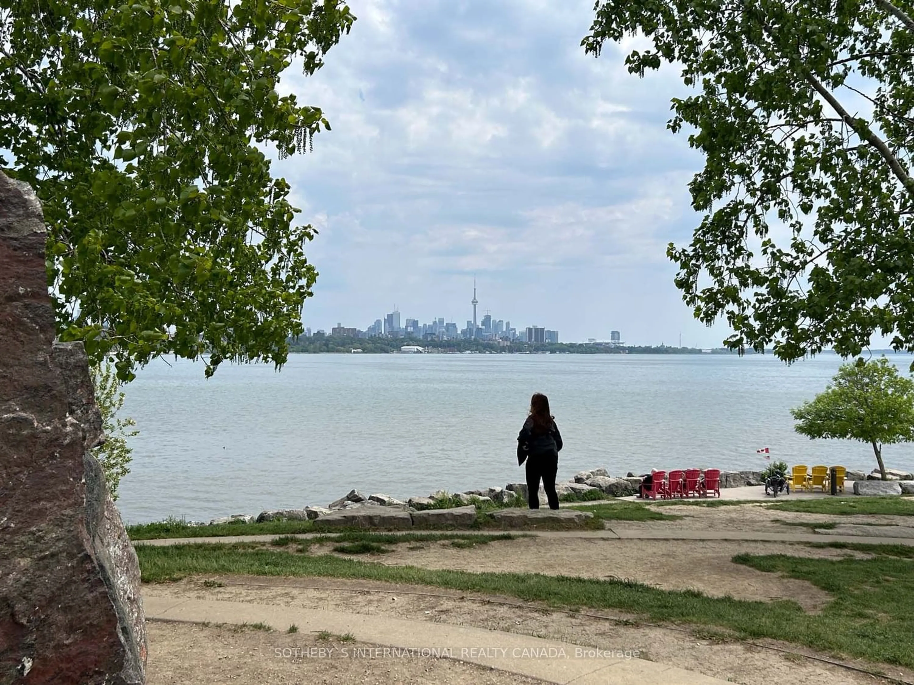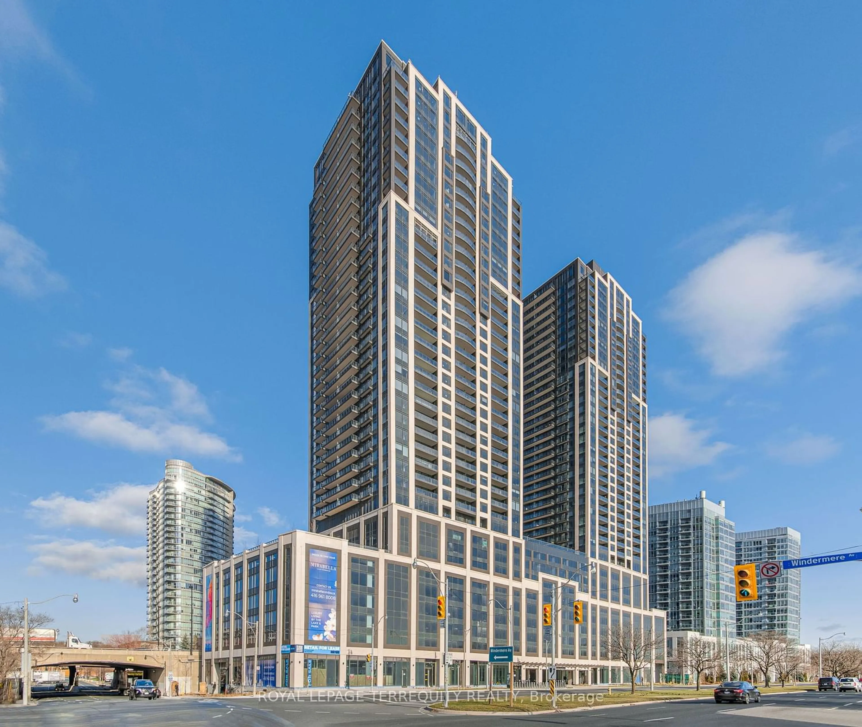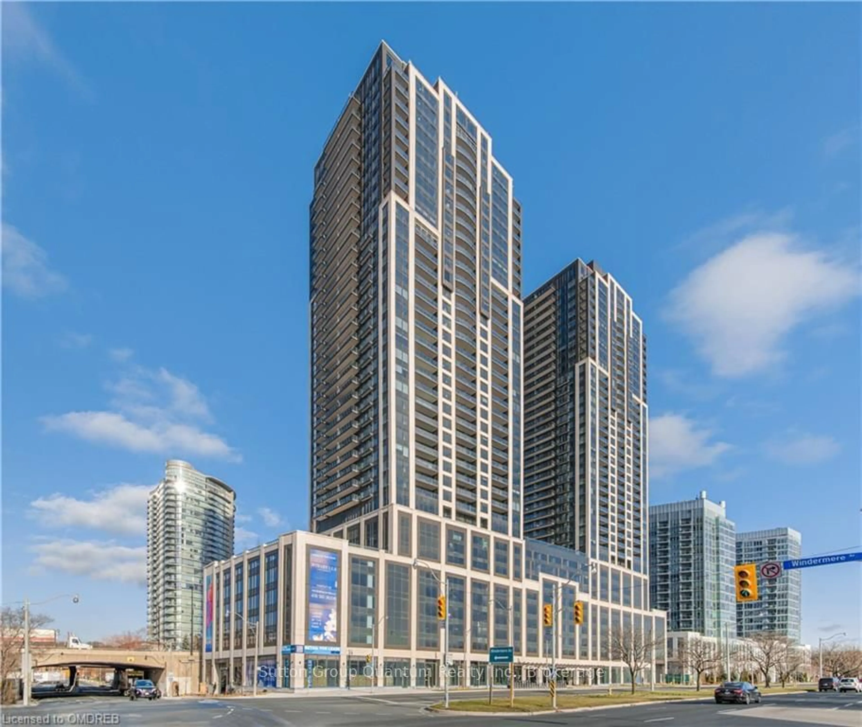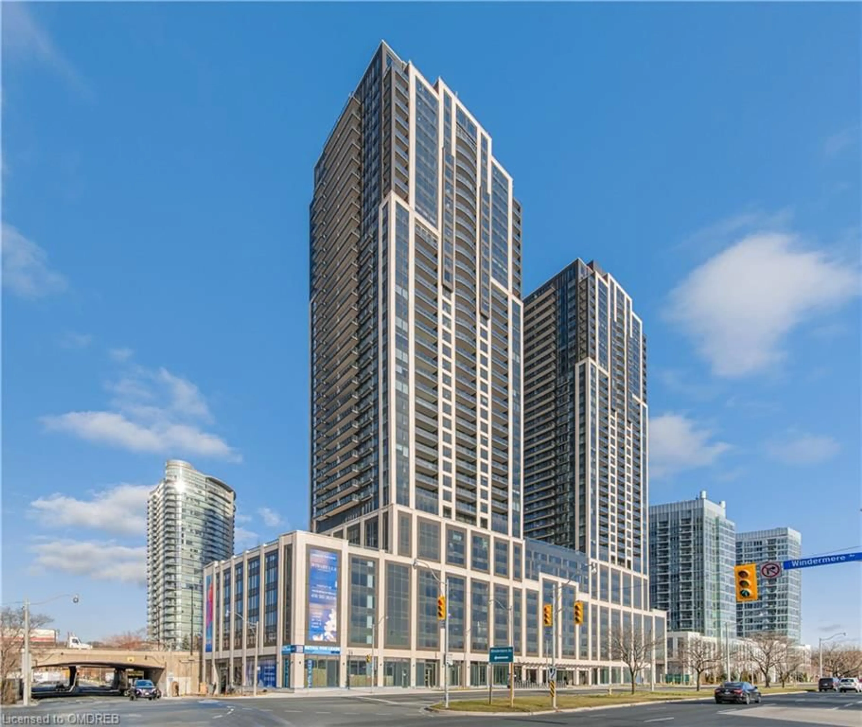1926 Lake Shore Blvd #3110, Toronto, Ontario M6S 1A1
Contact us about this property
Highlights
Estimated ValueThis is the price Wahi expects this property to sell for.
The calculation is powered by our Instant Home Value Estimate, which uses current market and property price trends to estimate your home’s value with a 90% accuracy rate.Not available
Price/Sqft$1,241/sqft
Est. Mortgage$5,046/mo
Maintenance fees$795/mo
Tax Amount (2024)$4,592/yr
Days On Market168 days
Description
An impressive luxury waterfront condominium residence located in Toronto's Swansea Village with stunning naturalsettings. Three bedroom, two baths and expansive southwest balcony views of scenic vistas!! This unit features designer finishes, showcasing high-quality craftsmanship and attention to detail. Additionally, it has received additional upgrades, further enhancing its aesthetic appeal and functionality. It offers a wide range of amenities and features designed to enhance the overall living experience of its residents. The Mirabella is ideally situated, providing easy well-connected access to downtown Toronto, the QEW and Gardiner Expressway for commuting. It is also in proximity to High Park, renowned restaurants, shopping options and of course, the beautiful lakeshore. An attractive opportunity for those seeking a luxurious experience.
Property Details
Interior
Features
Flat Floor
Dining
3.51 x 6.41Open Concept / Hardwood Floor
Kitchen
3.51 x 6.41Open Concept / Hardwood Floor / Quartz Counter
Prim Bdrm
3.05 x 3.05Double Closet / W/O To Balcony
Br
2.46 x 2.99Hardwood Floor / Mirrored Closet / Large Window
Exterior
Features
Parking
Garage spaces 1
Garage type Underground
Other parking spaces 0
Total parking spaces 1
Condo Details
Amenities
Concierge, Exercise Room, Indoor Pool, Party/Meeting Room, Rooftop Deck/Garden
Inclusions
Property History
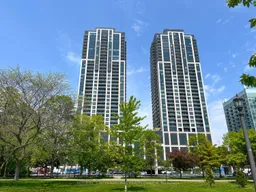 31
31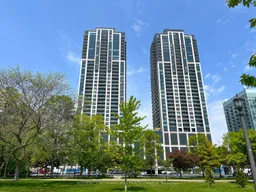 32
32Get up to 2% cashback when you buy your dream home with Wahi Cashback

A new way to buy a home that puts cash back in your pocket.
- Our in-house Realtors do more deals and bring that negotiating power into your corner
- We leverage technology to get you more insights, move faster and simplify the process
- Our digital business model means we pass the savings onto you, with up to 2% cashback on the purchase of your home
