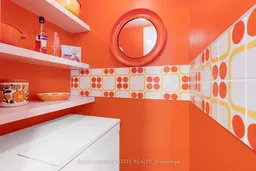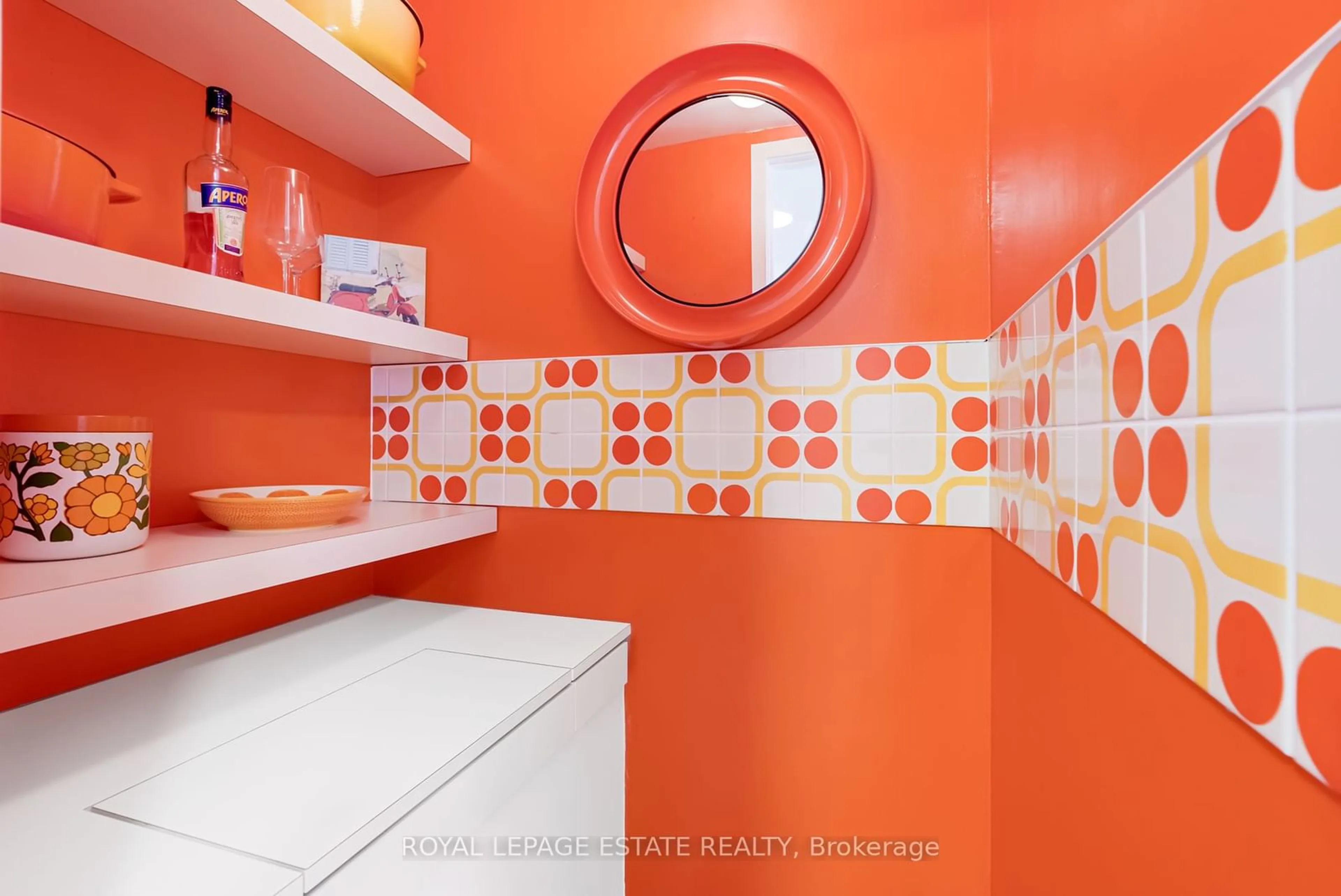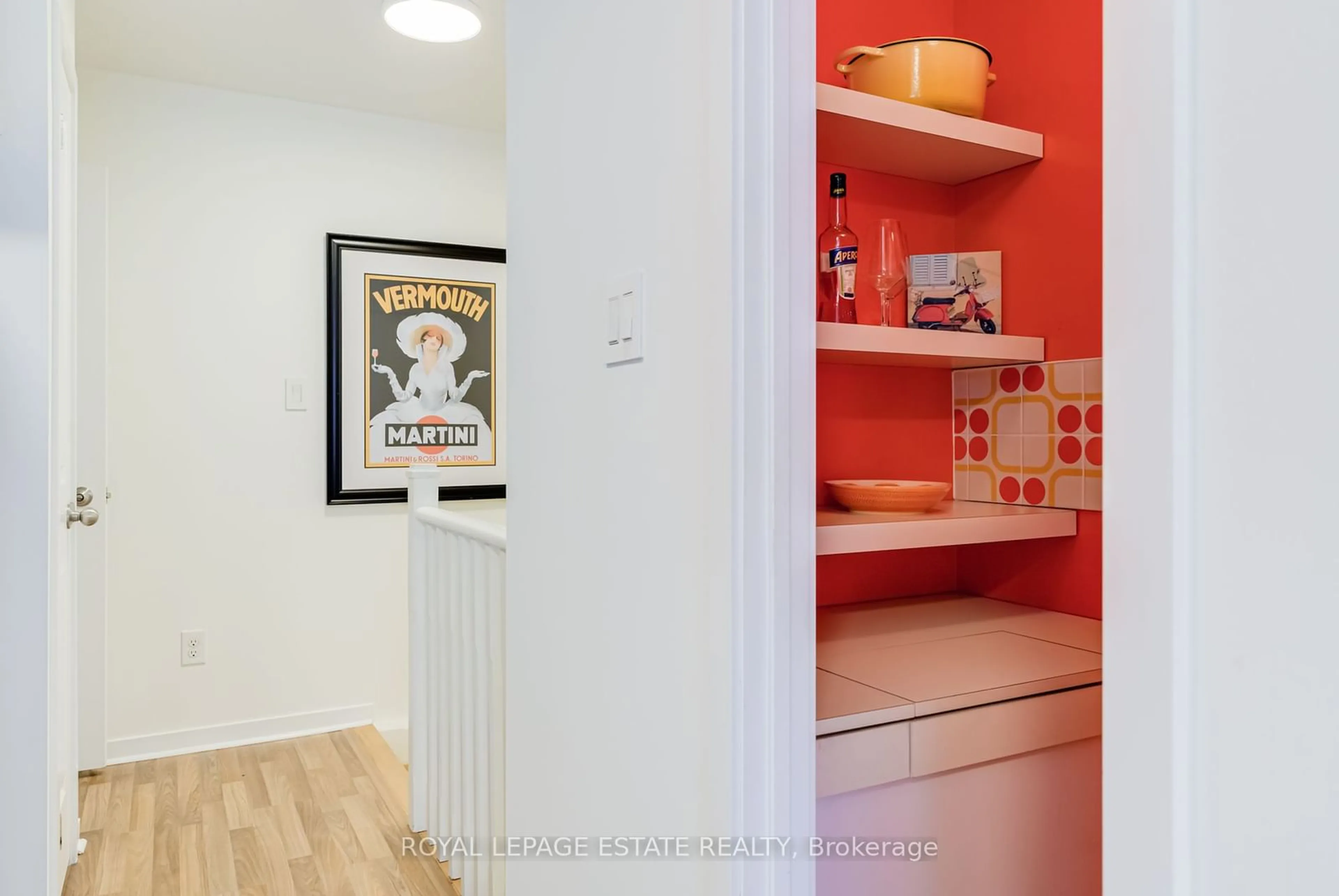8 Florence Wyle Lane Unit #3, Toronto, Ontario M4M 3E7
Contact us about this property
Highlights
Estimated ValueThis is the price Wahi expects this property to sell for.
The calculation is powered by our Instant Home Value Estimate, which uses current market and property price trends to estimate your home’s value with a 90% accuracy rate.$866,000*
Price/Sqft$908/sqft
Days On Market40 days
Est. Mortgage$3,693/mth
Maintenance fees$615/mth
Tax Amount (2024)$3,154/yr
Description
Live in Leslieville's coolest neighbourhood - Riverside. Located just steps away from trendy shops, restaurants, bars, cafes, parks, schools, transit and the DVP, this 2-bedroom, 2-bathroom townhome is your urban retreat. Tucked away from all the traffic and noise, you can easily host guests before walking to the vibrant nightlife of Queen St. East. The open-concept main floor boasts a kitchen with granite counters, stainless steel appliances, a breakfast bar, a funky pantry, and a convenient powder room with storage. Upstairs, find 2 bedrooms and a 4PC bathroom with a walk-in closet. The private rooftop terrace is perfect for BBQs or unwinding. If gardening is your thing, then the convenient water source will make life easy. Ensuite laundry, underground parking and a locker are also included. Enjoy easy access to the Distillery District, Corktown, Chinatown East, and the Danforth, all just minutes away.
Property Details
Interior
Features
Main Floor
Pantry
1.24 x 0.94B/I Shelves / Combined W/Laundry
Living
5.32 x 3.00Combined W/Dining / Open Concept / Laminate
Dining
5.32 x 3.00Combined W/Living / Large Window / Laminate
Bathroom
1.40 x 1.272 Pc Bath / Quartz Counter / 3 Pc Bath
Exterior
Features
Parking
Garage spaces 1
Garage type Underground
Other parking spaces 0
Total parking spaces 1
Condo Details
Amenities
Bbqs Allowed, Bike Storage, Rooftop Deck/Garden, Visitor Parking
Inclusions
Property History
 39
39Get up to 1% cashback when you buy your dream home with Wahi Cashback

A new way to buy a home that puts cash back in your pocket.
- Our in-house Realtors do more deals and bring that negotiating power into your corner
- We leverage technology to get you more insights, move faster and simplify the process
- Our digital business model means we pass the savings onto you, with up to 1% cashback on the purchase of your home

