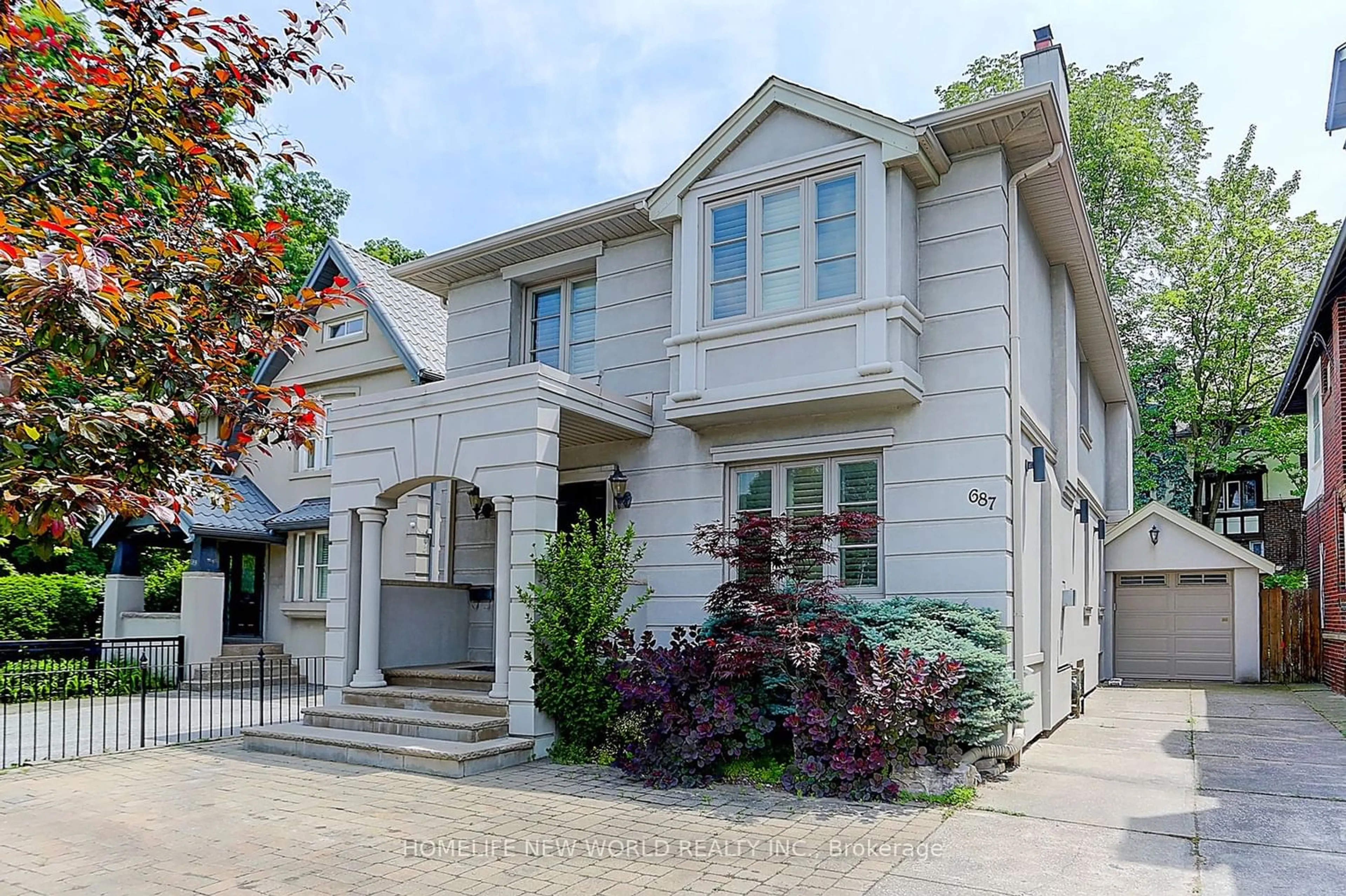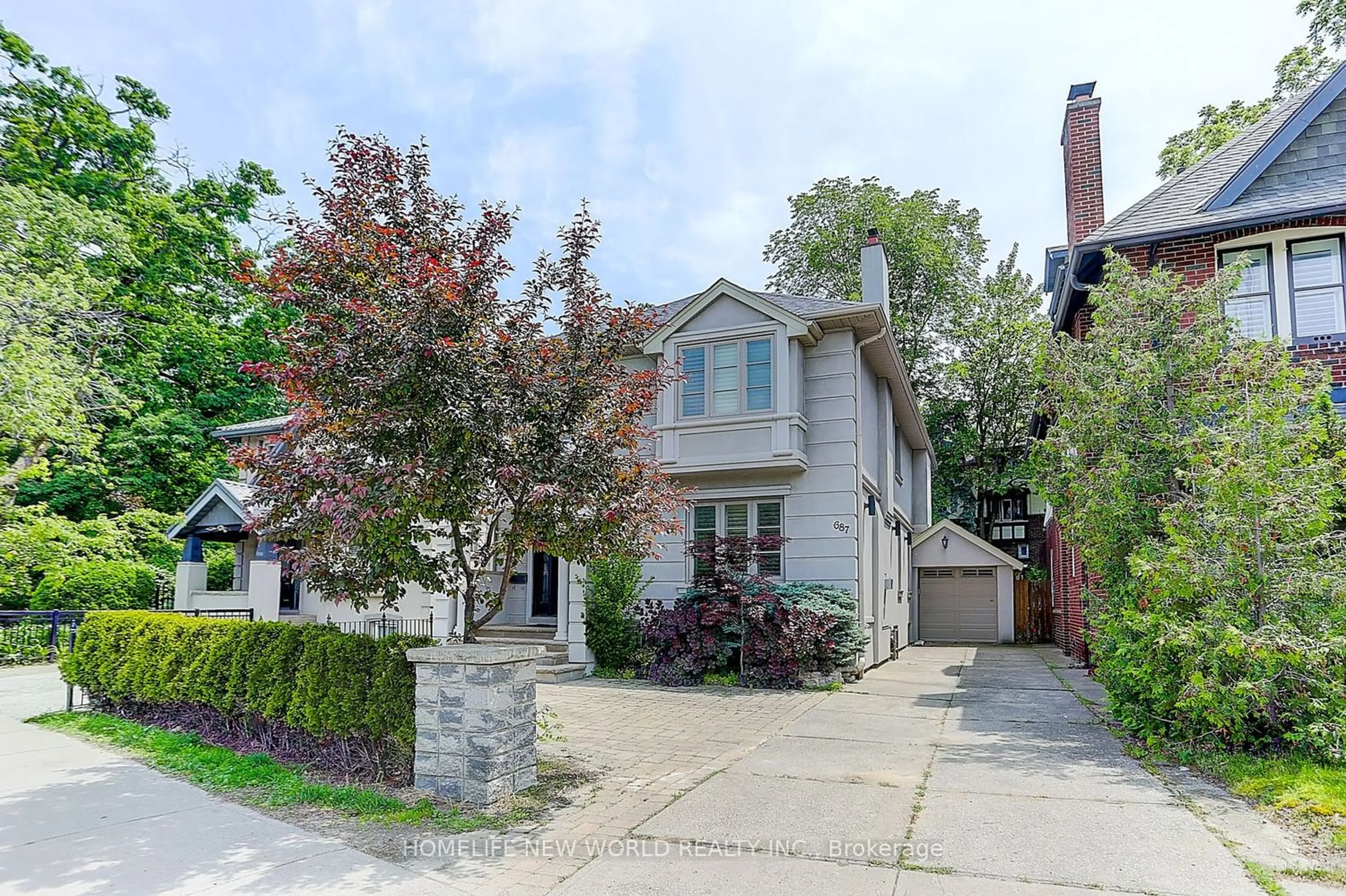687 Bloor St, Toronto, Ontario M4W 1J3
Contact us about this property
Highlights
Estimated ValueThis is the price Wahi expects this property to sell for.
The calculation is powered by our Instant Home Value Estimate, which uses current market and property price trends to estimate your home’s value with a 90% accuracy rate.$2,845,000*
Price/Sqft$1,301/sqft
Days On Market59 days
Est. Mortgage$12,411/mth
Tax Amount (2023)$11,945/yr
Description
Stunning Executive Residence In Exclusive South Rosedale! This Is The One You've Been Waiting For! Classic Style Completely Top To Botom Renovated. Gorgeous Open Concept Living/Dining/Kitchen With Ceasar Stone Counters. Tons of Potlights, High Ceilings, Marble Floor In Foyer, Kitchen + All Bathrooms. Hardwood Throughout. 4 Spacious Bedrooms. Crown Moulding, Gas Fireplace, Built In Speakers. "Master Retreat" With Sumptuous 6 Piece Ensuite & Private Terrace. Vaulted Ceiling In Master Br With Luxurious Walk-In Closet. Luxury Eat-In Kitchen & Family Room Overlooking Yard. Lower Level Ideal For Nanny Quarters. Large Outdoor Built-In Deck, Patio With Large Seating Area. Breathtaking Landscaped Multi-Level Backyard, Perfect For Entertaining. The Attention To Detail Is Superb. Steps To Castle Frank Subway Station. Located In Highly Coveted School Districts, Close To Rosedale P.S & Park. Great For Families, Or Alternatively Used As Home-Based Professional Business. Private Driveway With Semi Circular Roundabout & Garage. Driveway For 4 Cars.
Property Details
Interior
Features
Main Floor
Living
10.03 x 3.23Open Concept / Fireplace / Hardwood Floor
Dining
10.03 x 3.23Open Concept / Hardwood Floor / Combined W/Living
Kitchen
5.09 x 3.43Open Concept / Stainless Steel Appl / W/O To Deck
Family
4.55 x 2.41Hardwood Floor / O/Looks Backyard / W/O To Deck
Exterior
Features
Parking
Garage spaces 1
Garage type Attached
Other parking spaces 4
Total parking spaces 5
Property History
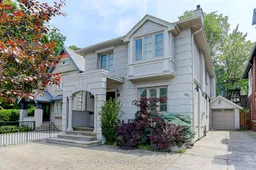 40
40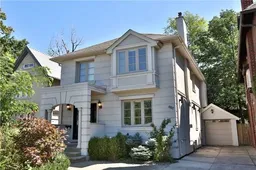 20
20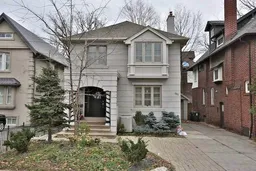 20
20Get up to 1% cashback when you buy your dream home with Wahi Cashback

A new way to buy a home that puts cash back in your pocket.
- Our in-house Realtors do more deals and bring that negotiating power into your corner
- We leverage technology to get you more insights, move faster and simplify the process
- Our digital business model means we pass the savings onto you, with up to 1% cashback on the purchase of your home
