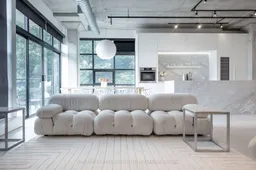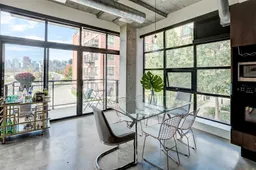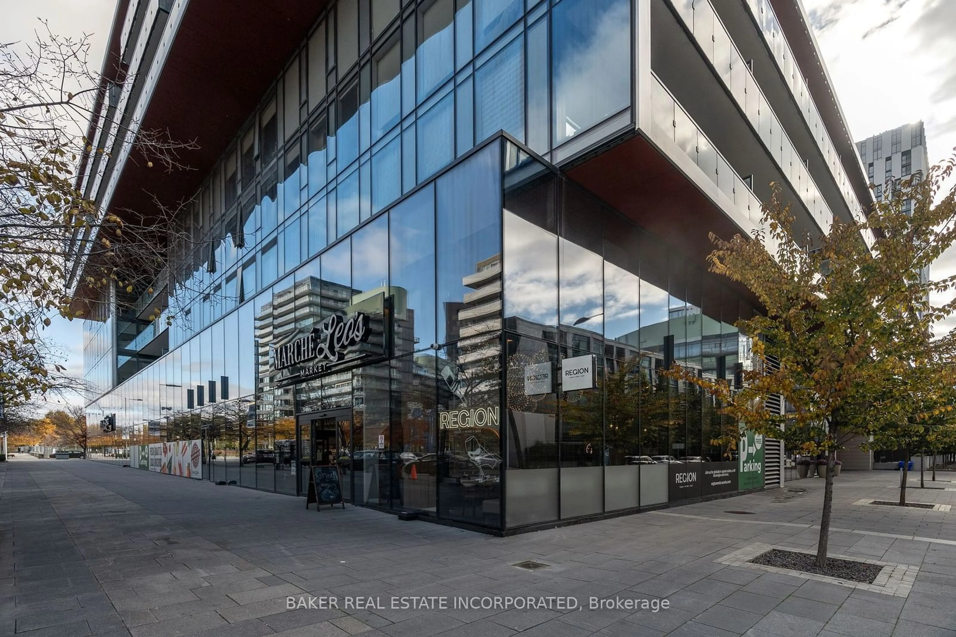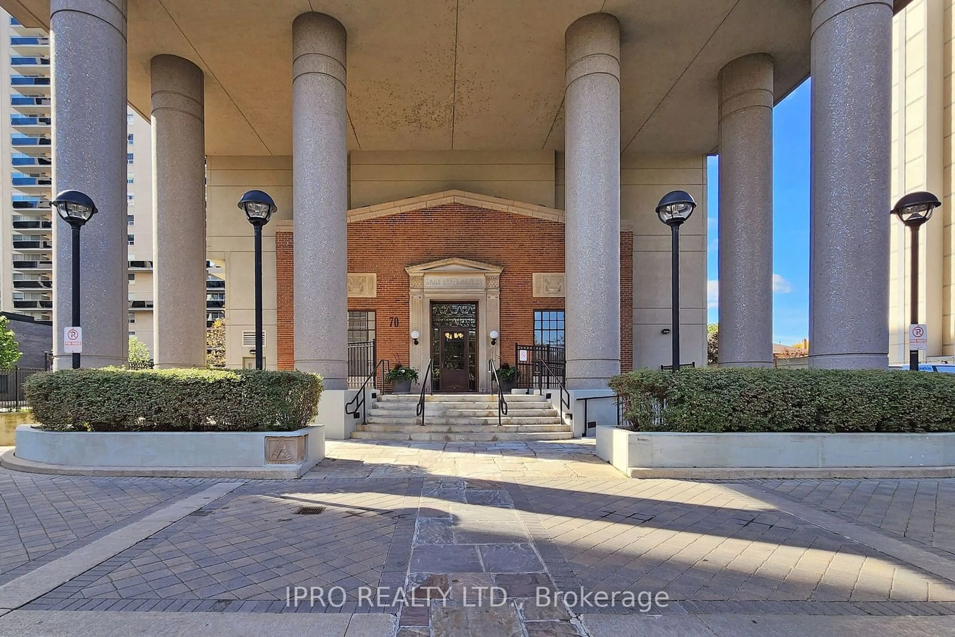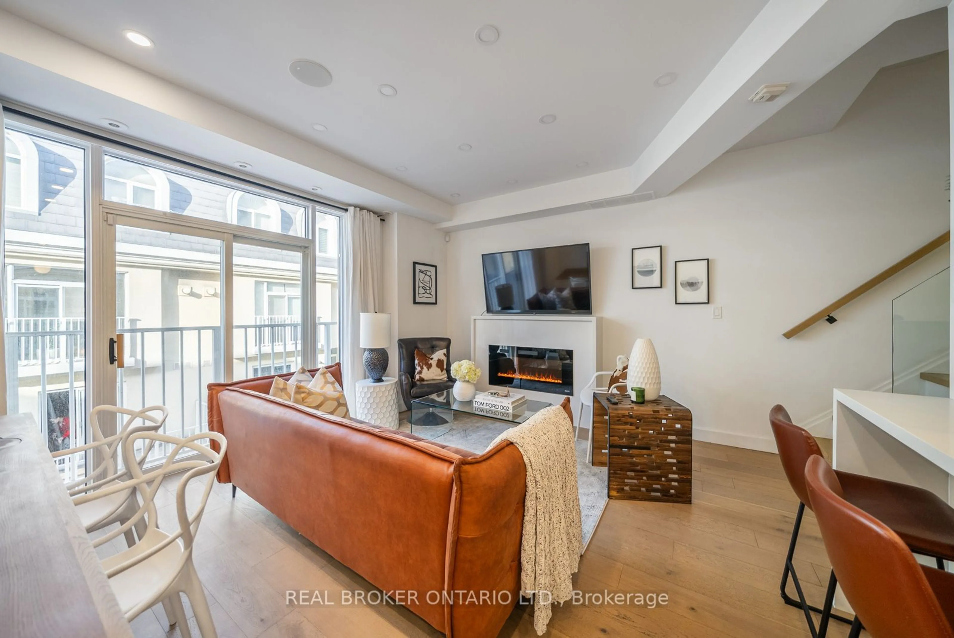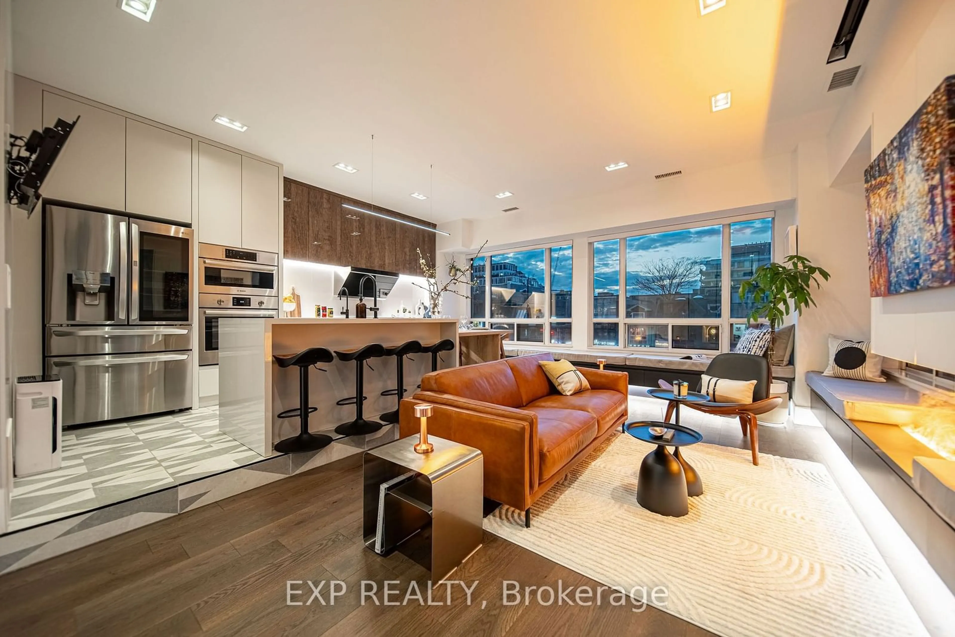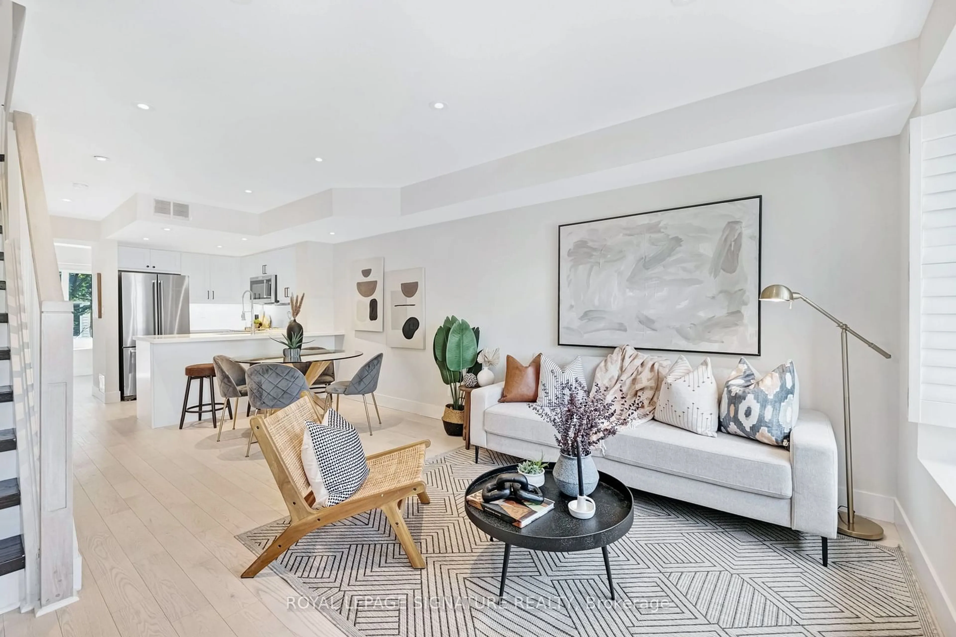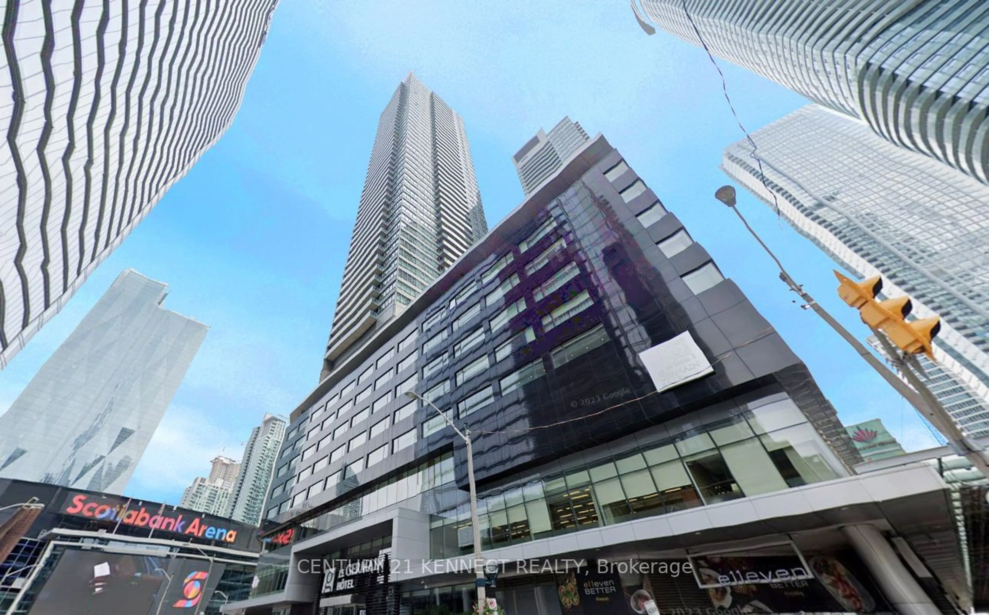Highly acclaimed Studio Treason brings a minimalist beauty to life in a new and personalized way. Broadviewloft.com generously presents a unique urban living that the best luxury lofts around the world would offer. Close to the water, the award winning industrial conversion architecture features authentic tongue n groove wood beams, sandblasted brick-walls and massive black-trimmed windows. This loft is a contemporary addition at southeast wing. Successful 2020 design & remodeling. Emphasizing geometric precision, the space is defined by its scale and rhythm. Accentuated 10.5 ft ceiling & expansive 1,023 sf appx interior boast an open space grandeur. Wraparound by treed courtyard, floor-t-ceiling windows & west-facing balcony, the kitchen-centric layout invites ample natural lights and glamorous appeal for rich tapestry of entertainment. Enormous waterfall island extends to enlarged formal dining for sunset views at city skyline & CN tower. Where Concrete meets Carrara. Stunning Italian marble showcasing white & grey veining on backsplash & countertop, draws uninterrupted flow of natural beauty. Culinary area outfits with upscale appliances incl Miele wall oven & D/W, Thermador cooktop, Liebherr refrigerator & wine fridge, and Ispring water system. Soothing spa-like bath with steam shower, GRAFF hardware & convenient ensuite laundry. Lavish bedroom enhanced with walk-in wardrobe, infinity mirror, and semi-wall allowing unobstructed serene views. Private home theatre transforms living room with 120-projector 4K resolution, and Magnepan speakers for cinematic experiences. Furnished with timeless Mario Bellini, the Scandinavian simplicity grants configuration flexibility. An absence of functional distraction, every detail considered. Care-free microcement. Custom millwork & steel elements. Smart Automation with Lutron Lighting, Ecobee Thermo & Somfy Blinds. 2-Parking 1-Locker. Enjoy Eat-Play-Love at stylish Riverdale & Waterfront. A lifetime urban sanctuary to adore.
Inclusions: [Neighbourhood] Riverside is a vibrant Toronto neighborhood featuring century architecture, eclectic arts & award-winning restaurants, blending historical charm with new revitalization developments. A cultural haven closes to waterfront.
