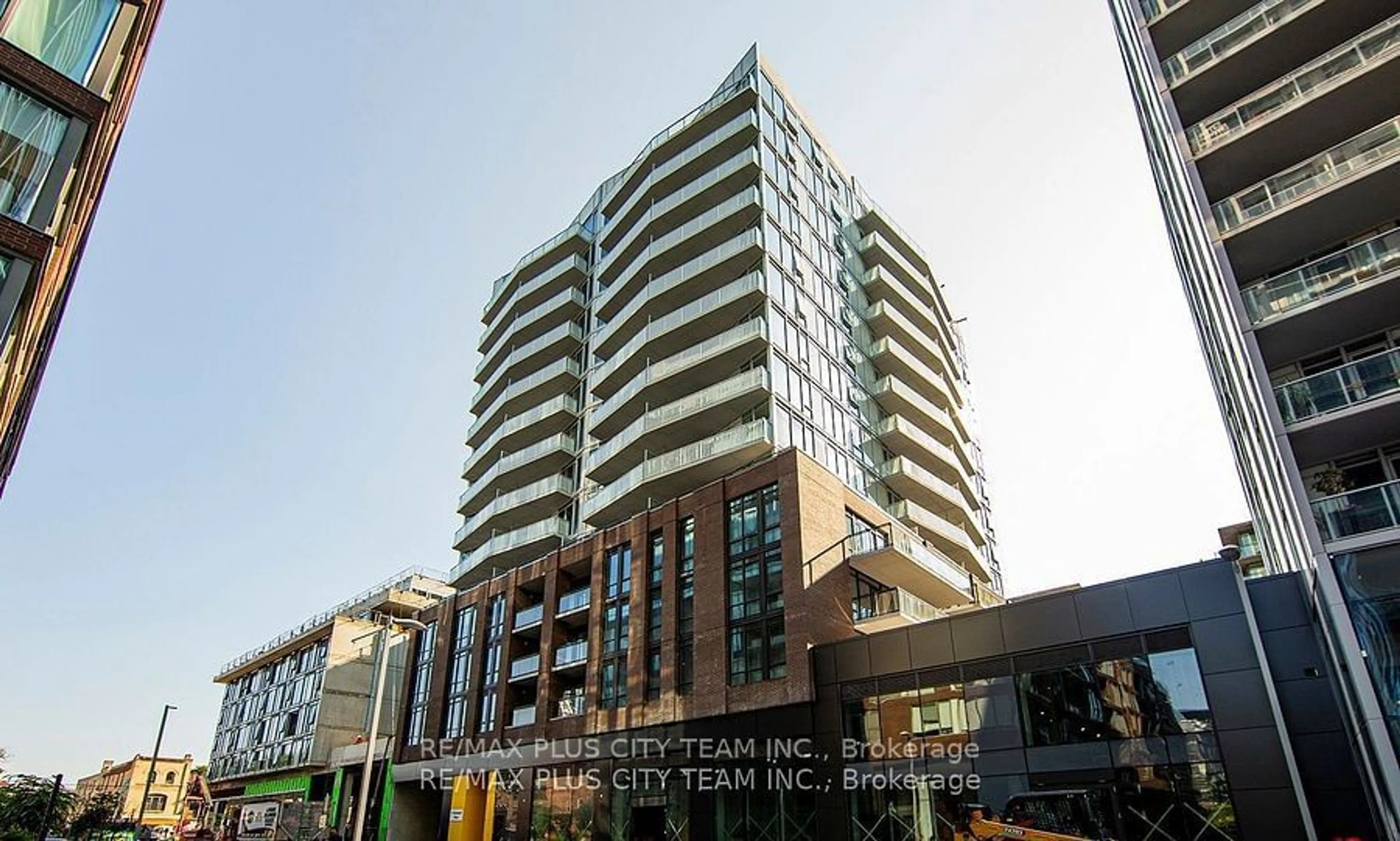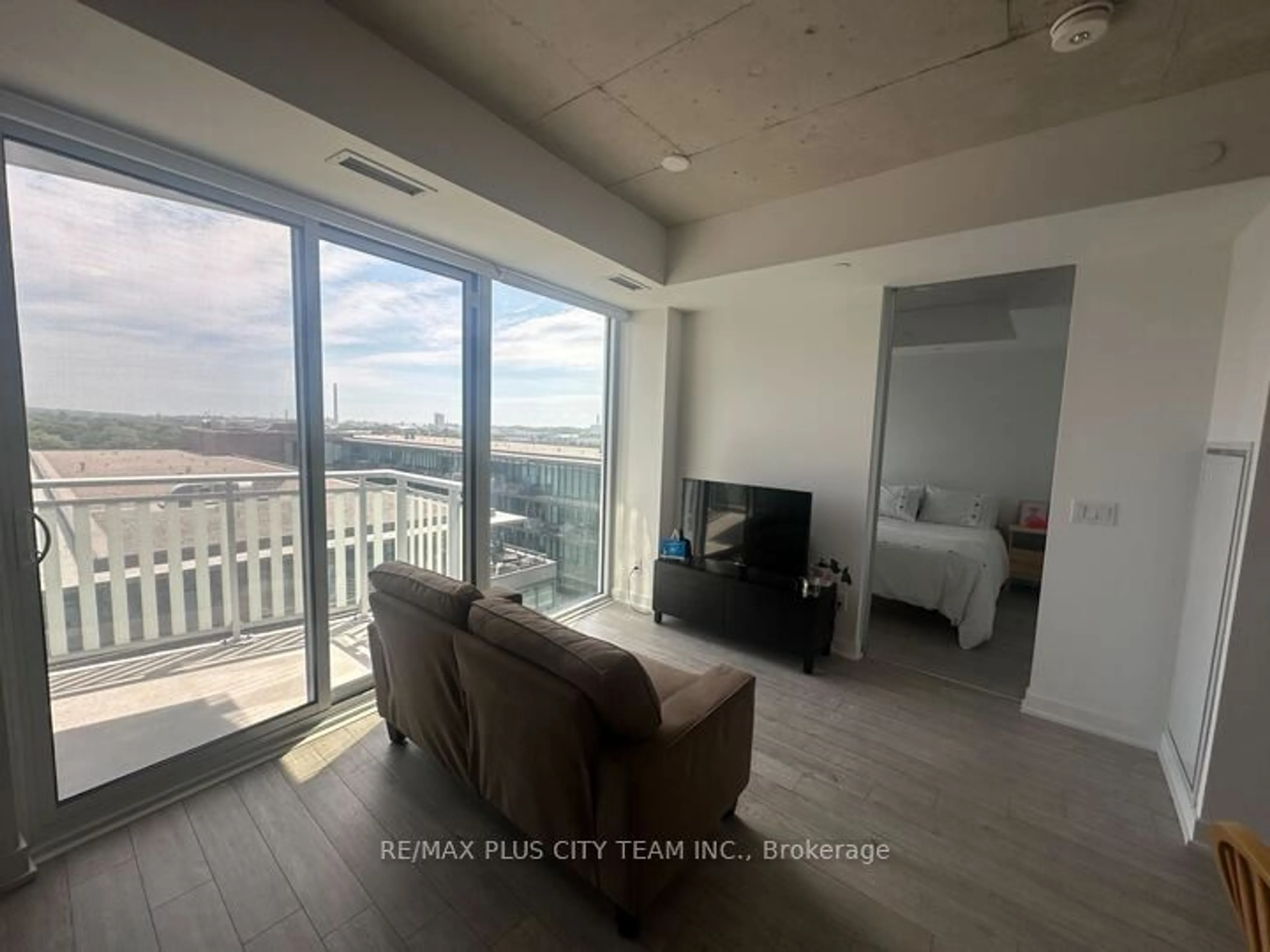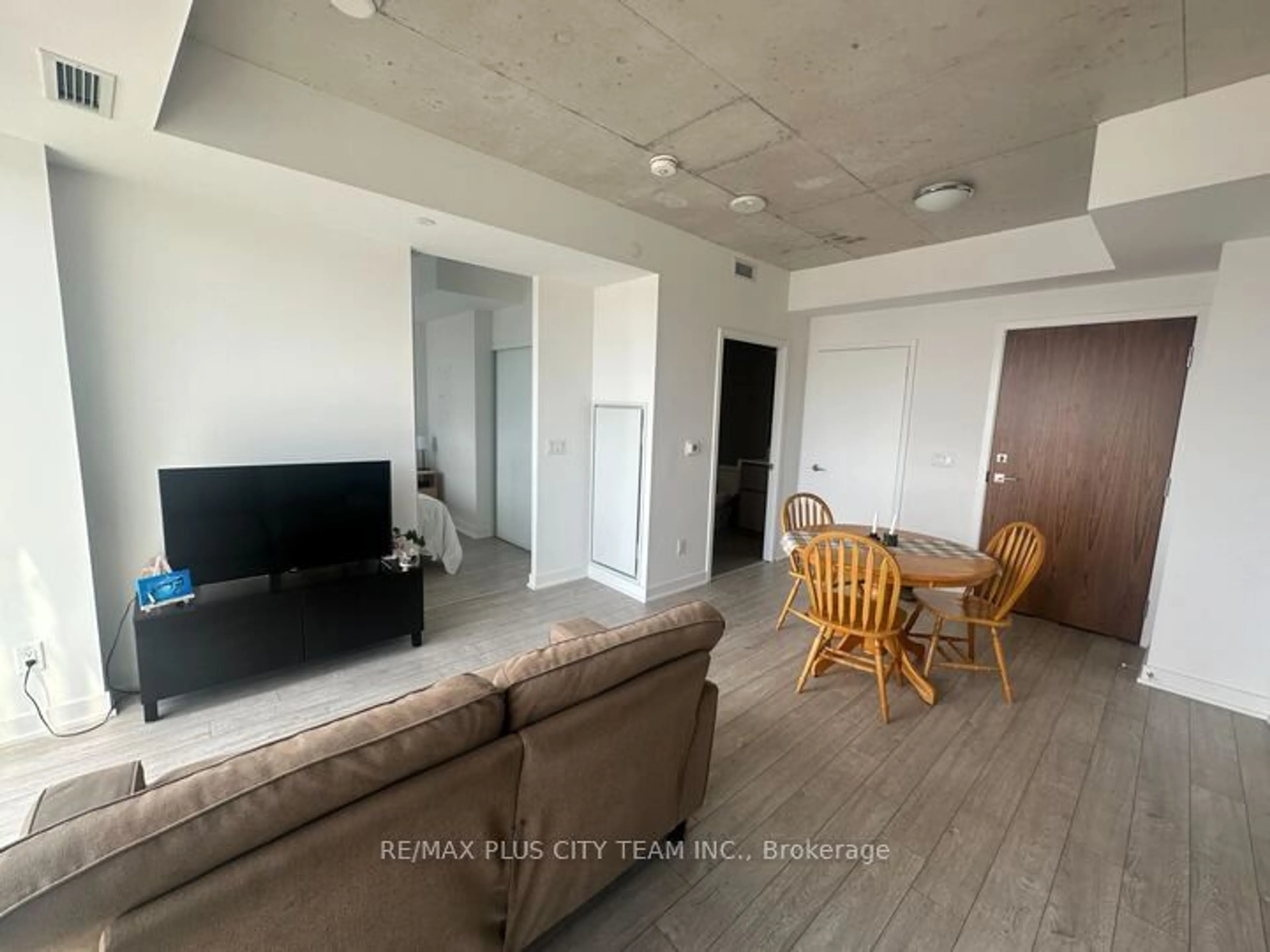45 Baseball Pl #1009, Toronto, Ontario M4M 0H1
Contact us about this property
Highlights
Estimated ValueThis is the price Wahi expects this property to sell for.
The calculation is powered by our Instant Home Value Estimate, which uses current market and property price trends to estimate your home’s value with a 90% accuracy rate.$558,000*
Price/Sqft$520/sqft
Days On Market39 days
Est. Mortgage$2,229/mth
Maintenance fees$316/mth
Tax Amount (2024)$2,003/yr
Description
Welcome to a lifestyle of modern comfort and unparalleled convenience. This unit not only offers a serene living environment but also positions you perfectly to enjoy all that Toronto has to offer. Immerse yourself in tranquility and abundant natural light through the expansive windows that perfectly frame this inviting space. The modern kitchen, equipped with full-sized appliances, is designed to cater to your every culinary need, blending functionality with style. Nestled in a masterfully planned community, this unit offers an oasis of calm just a stone's throw from the bustling Downtown Core. Enjoy proximity to picturesque beach running routes, scenic bike trails, and the sprawling Don Valley Park System, providing endless opportunities for outdoor recreation and relaxation. Residents enjoy fantastic amenities such as a 24-hour concierge, a state-of-the-art fitness center, guest suites, a party room, a refreshing pool, BBQs, and much more! These amenities are designed to enhance your lifestyle, providing convenience and luxury right at your doorstep. Convenience is at your doorstep with quick access to Queen East and the 24-hour TTC Line, ensuring effortless commutes and citywide adventures. Indulge in a diverse culinary scene, vibrant bars, and an array of shopping options, all within walking distance, making urban living both dynamic and accessible. For those who need to venture further, enjoy swift and easy access to major thoroughfares such as the Gardiner Expressway, Lake Shore Boulevard, and the Don Valley Parkway. Your exploration of the city is seamless, whether you're heading to work or seeking new experiences.
Property Details
Interior
Features
Flat Floor
Living
5.05 x 3.84Open Concept / W/O To Balcony / Laminate
Dining
5.05 x 3.84Combined W/Kitchen / Open Concept / Laminate
Kitchen
5.05 x 3.84B/I Appliances / Modern Kitchen / Open Concept
Br
3.23 x 2.92Large Window / Closet / Sliding Doors
Exterior
Features
Condo Details
Inclusions
Property History
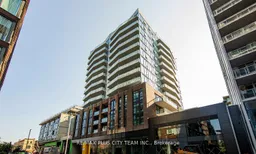 11
11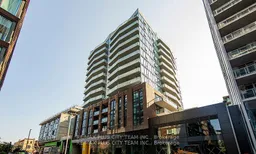 10
10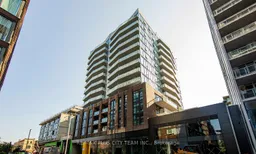 11
11Get up to 1% cashback when you buy your dream home with Wahi Cashback

A new way to buy a home that puts cash back in your pocket.
- Our in-house Realtors do more deals and bring that negotiating power into your corner
- We leverage technology to get you more insights, move faster and simplify the process
- Our digital business model means we pass the savings onto you, with up to 1% cashback on the purchase of your home
