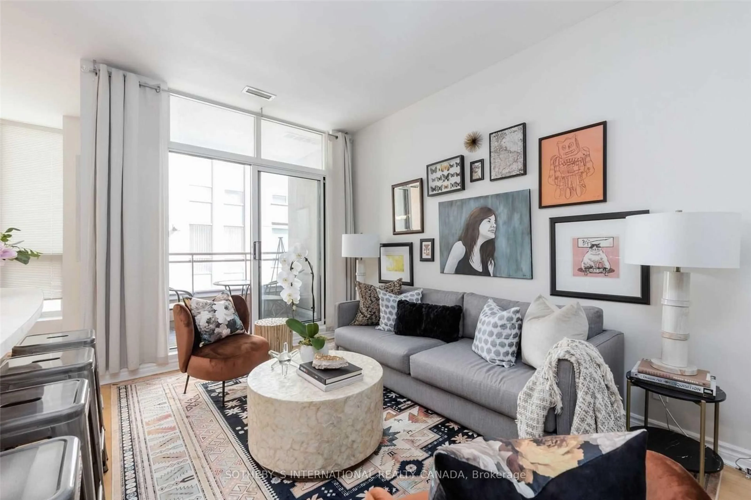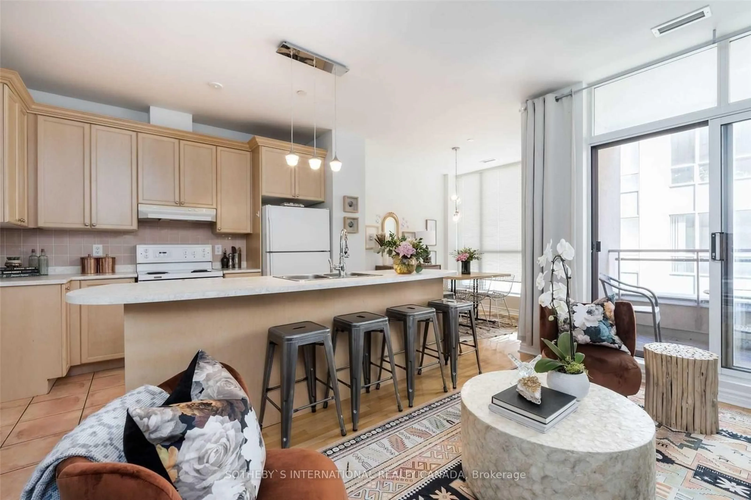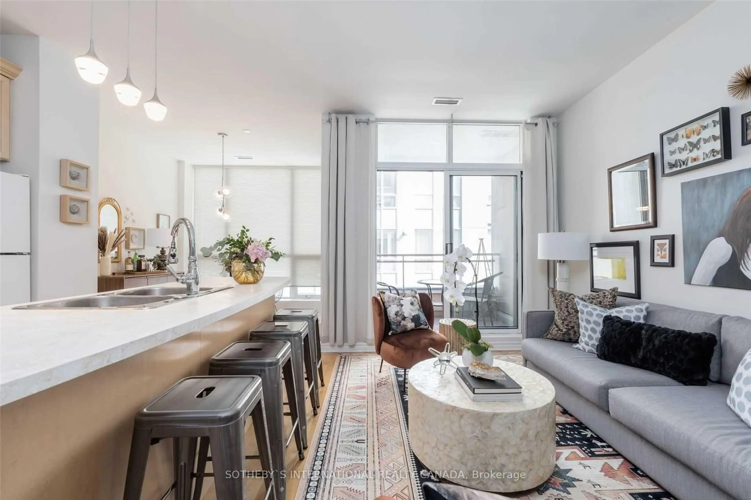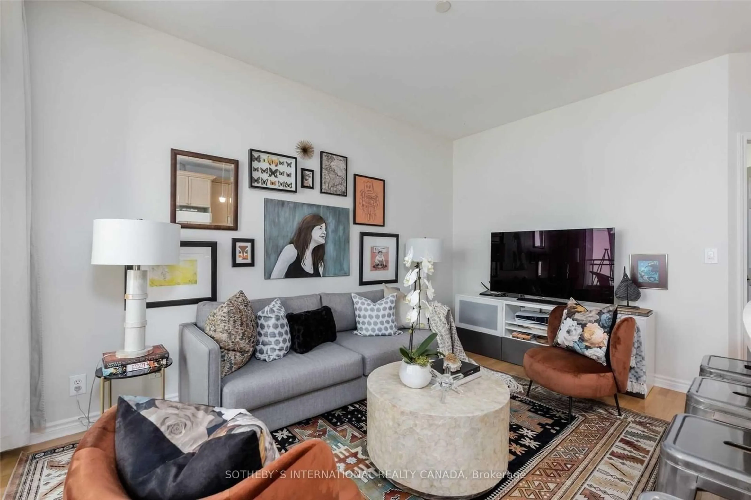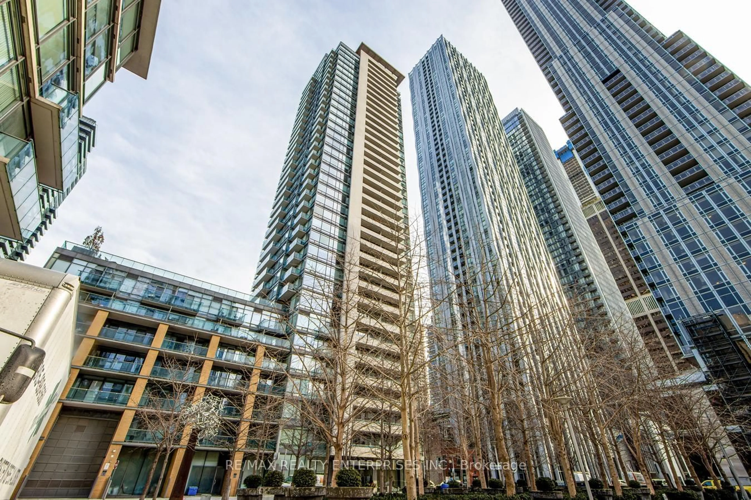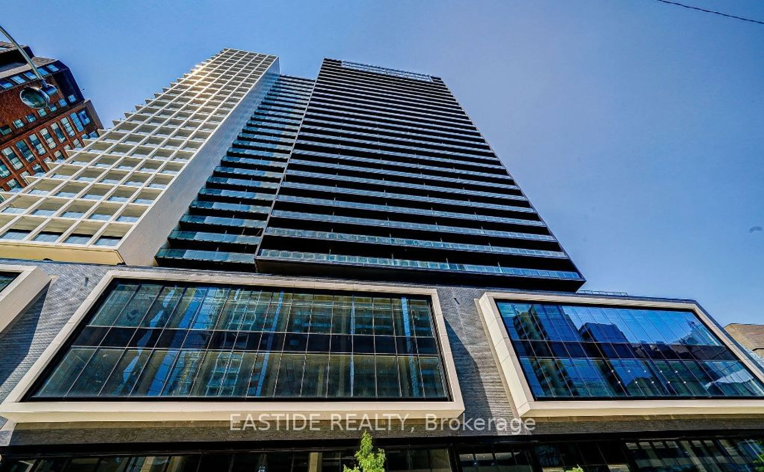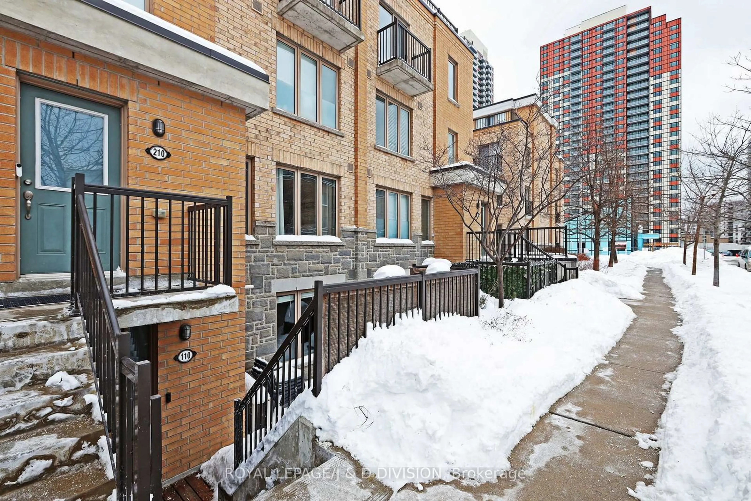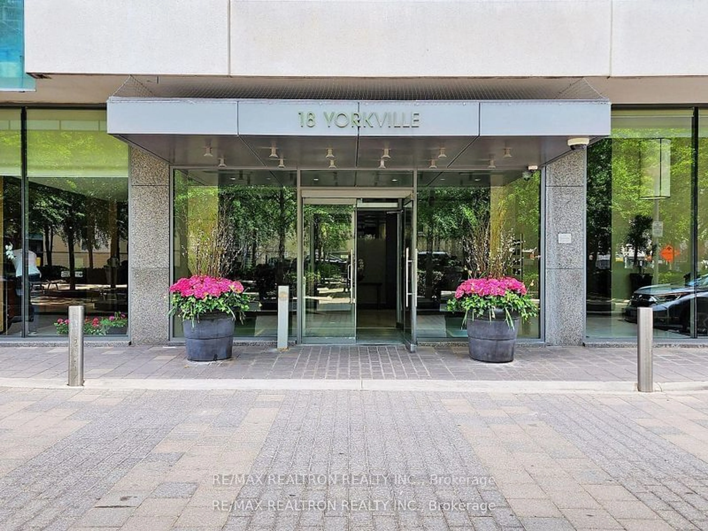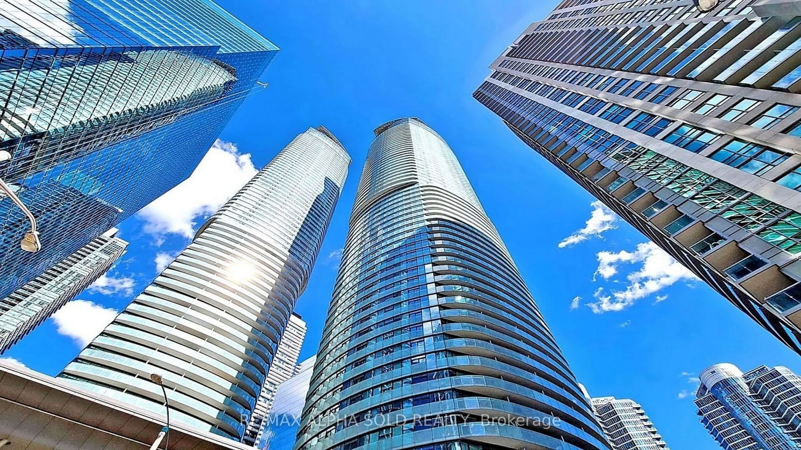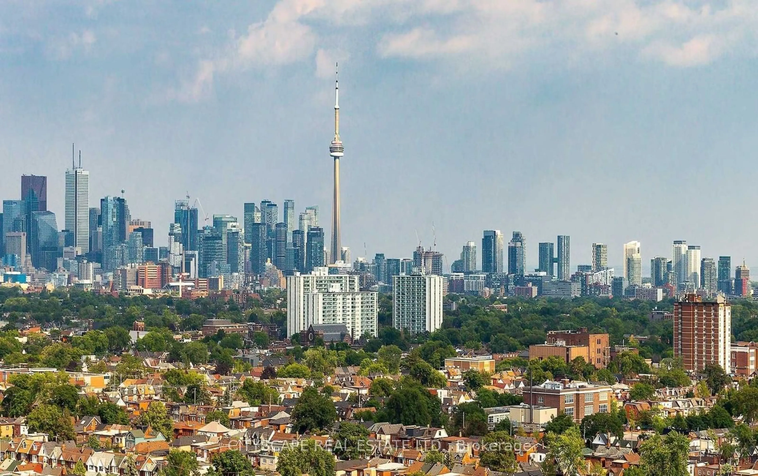980 Yonge St #507, Toronto, Ontario M4W 3V8
Contact us about this property
Highlights
Estimated ValueThis is the price Wahi expects this property to sell for.
The calculation is powered by our Instant Home Value Estimate, which uses current market and property price trends to estimate your home’s value with a 90% accuracy rate.Not available
Price/Sqft$856/sqft
Est. Mortgage$3,114/mo
Maintenance fees$1152/mo
Tax Amount (2024)$3,462/yr
Days On Market2 days
Description
Enter the Elegant Ramsden, Rosedale Boutique Living at Its Finest. Your Opportunity to Own a Spacious and Sophisticated Low-Rise Condo in One of Toronto's Most Prestigious Neighborhoods, Just North Of Bloor & Yonge St. This Home Offers Over 800 Sq. Ft. of Thoughtfully Designed Living Space, Featuring a Bright, Open-Concept Layout with Soaring 9 Ceilings and Floor-To-Ceiling Windows That Flood the Home with Natural Light. The Expansive Kitchen, Perfect for Entertaining, Integrates Seamlessly with the Living and Dining Rooms, While the Versatile True Den With A Door Provides the Flexibility of a Second Bedroom or Home Office. The Primary Bedroom Comfortably Accommodates a King-Size Bed and Includes a Walk-In Closet. Step Outside to a Private Balcony Overlooking a Tranquil Courtyard, Offering a Peaceful Retreat in the Heart of the City. Located Just Steps from Rosedale & Bloor Subway Stations, World-Class Dining, Luxury Boutiques, Tennis Courts, Museums, and Lush Parks, This Building Combines Elegance with Urban Convenience. A Rare Find in a Coveted Location Don't Miss Your Opportunity To Call This Home! You Can't Beat This Location - 95 Walk Score, minutes to DVP/404, 1 Dog Or 1 Cats Allowed. Heat Pump (2016).
Property Details
Interior
Features
Flat Floor
Foyer
1.74 x 2.09Closet / Combined W/Laundry / Tile Floor
Kitchen
2.83 x 3.74Centre Island / Breakfast Bar / Open Concept
Living
2.75 x 4.25W/O To Balcony / Open Concept / Hardwood Floor
Dining
2.70 x 2.70Large Window / Hardwood Floor / Combined W/Kitchen
Exterior
Features
Parking
Garage spaces 1
Garage type Underground
Other parking spaces 0
Total parking spaces 1
Condo Details
Amenities
Concierge, Exercise Room, Party/Meeting Room, Rooftop Deck/Garden, Visitor Parking
Inclusions
Property History
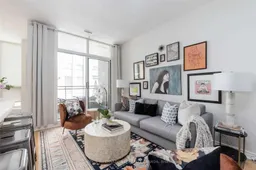
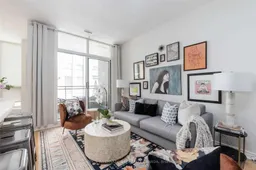 24
24Get up to 1% cashback when you buy your dream home with Wahi Cashback

A new way to buy a home that puts cash back in your pocket.
- Our in-house Realtors do more deals and bring that negotiating power into your corner
- We leverage technology to get you more insights, move faster and simplify the process
- Our digital business model means we pass the savings onto you, with up to 1% cashback on the purchase of your home
