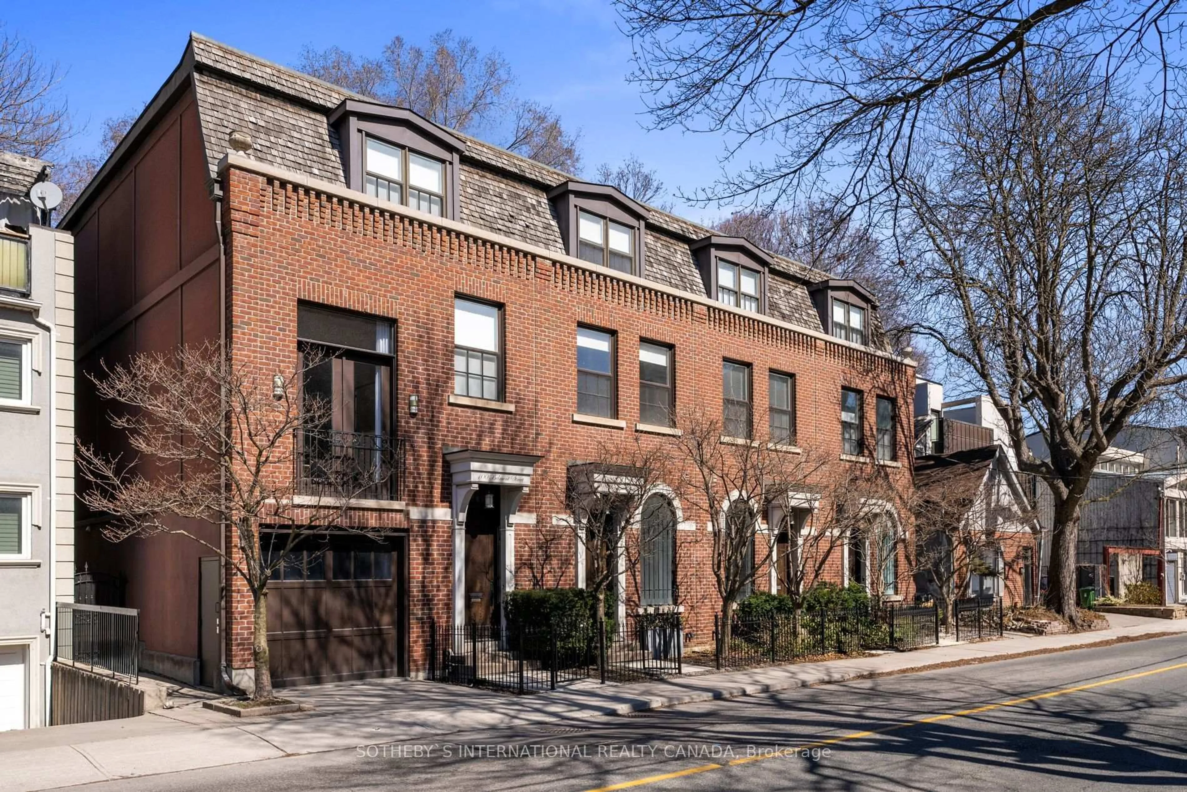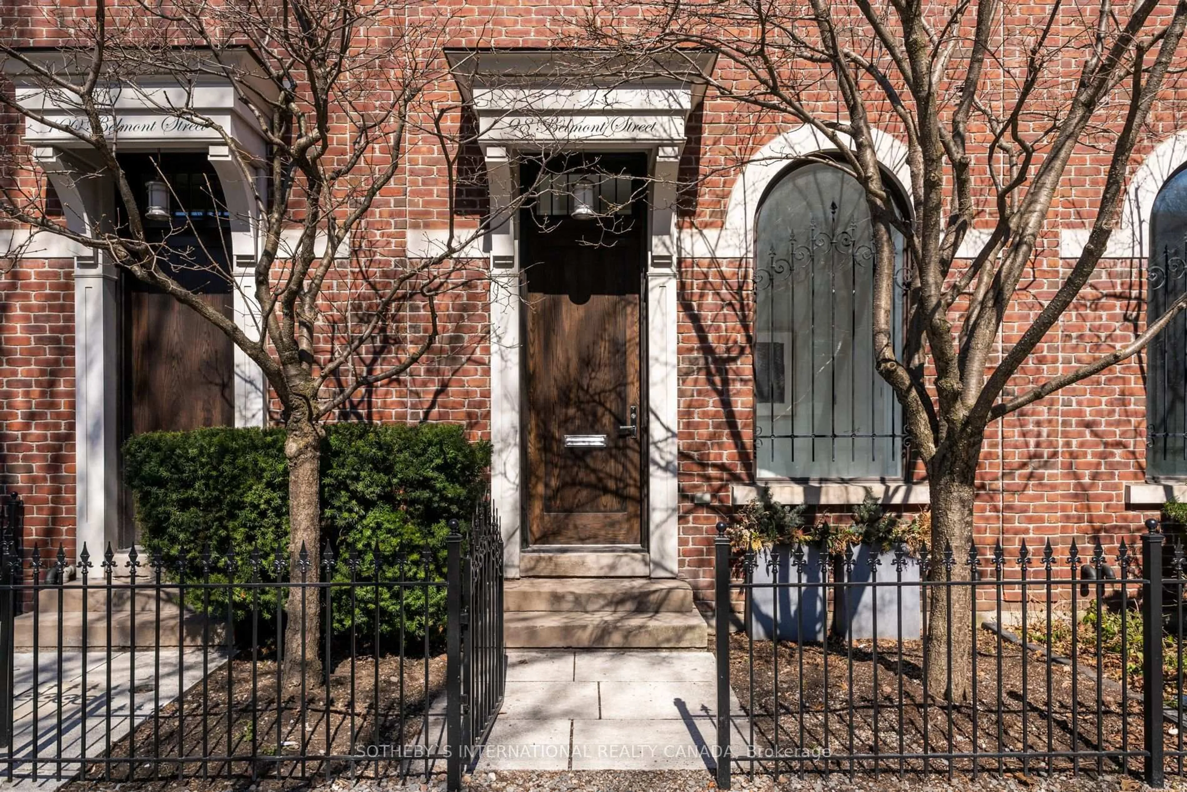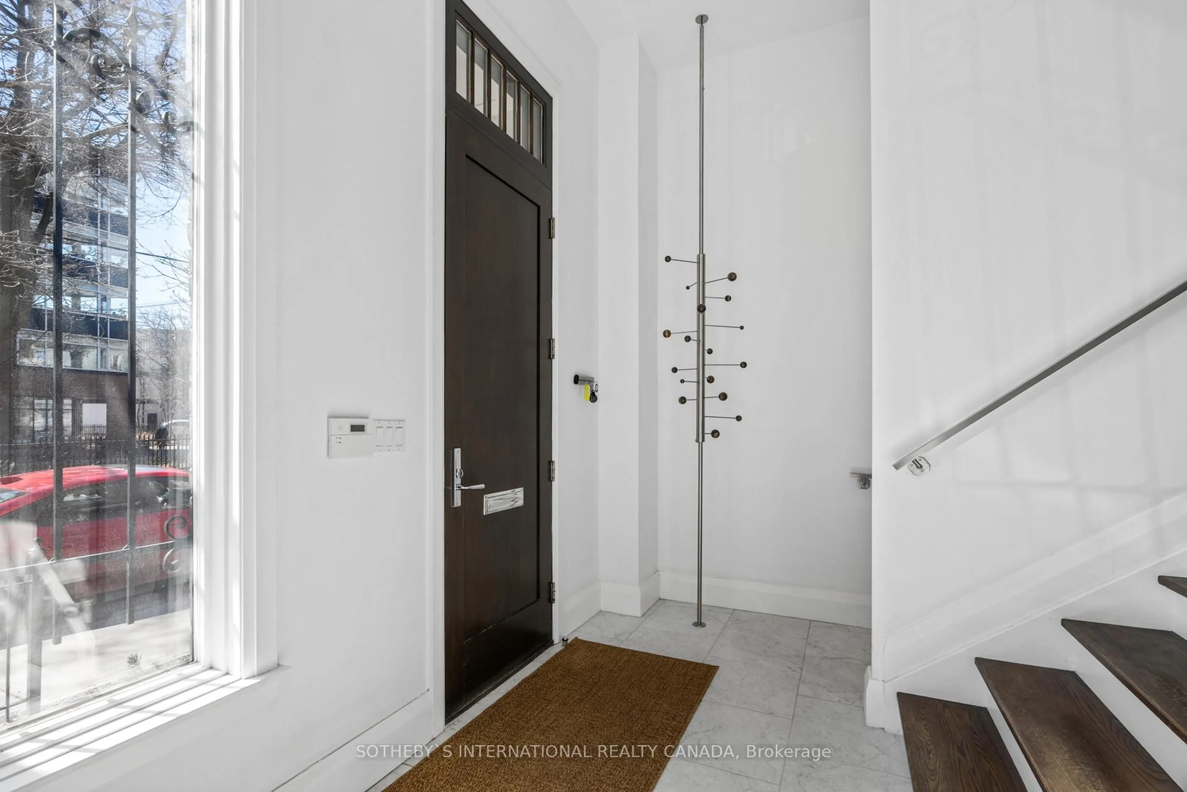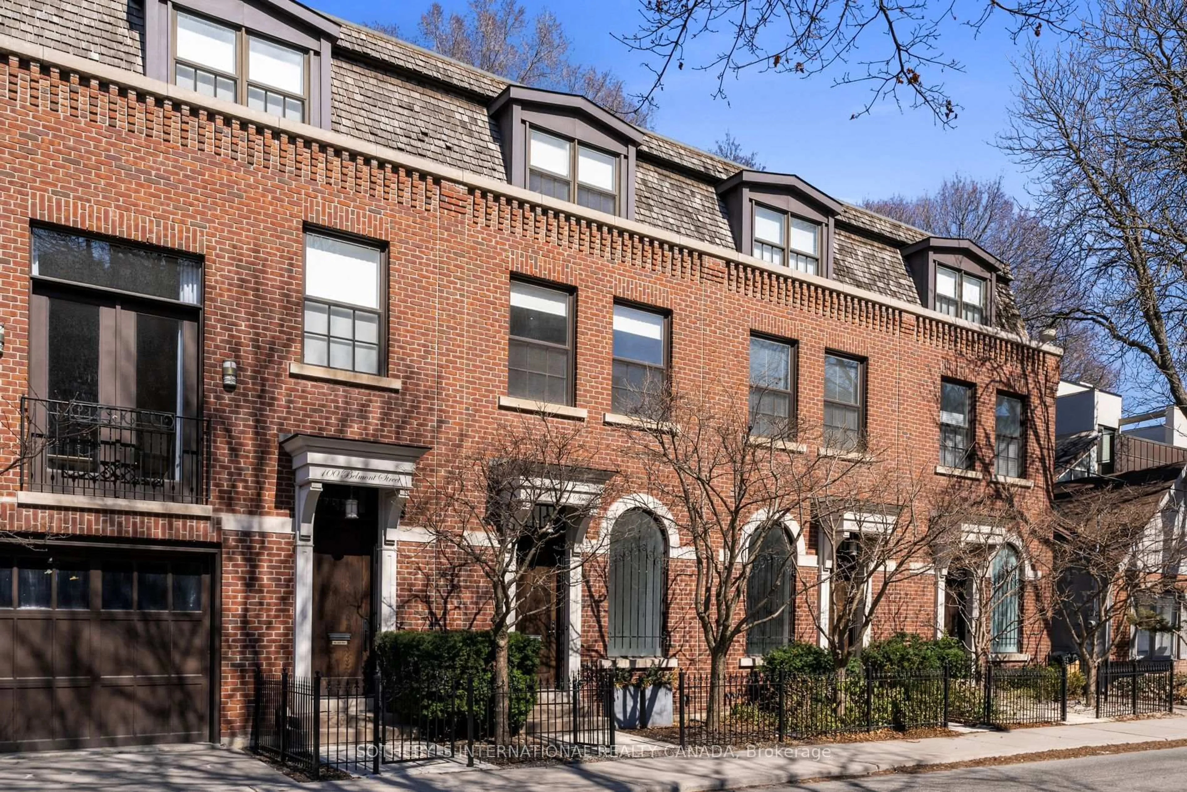
98 Belmont St, Toronto, Ontario M5R 1P8
Contact us about this property
Highlights
Estimated ValueThis is the price Wahi expects this property to sell for.
The calculation is powered by our Instant Home Value Estimate, which uses current market and property price trends to estimate your home’s value with a 90% accuracy rate.Not available
Price/Sqft$1,095/sqft
Est. Mortgage$12,819/mo
Tax Amount (2024)$12,732/yr
Days On Market48 days
Description
Welcome to 98 Belmont St in the heart of Yorkville, this impeccable Brownstone style townhome checks all of the boxes. This stylish home has one of the most intelligent and efficient layouts you will find anywhere close to this price point. The minute you walk into your generous foyer with tall ceilings and ample storage you will realize this home is a cut above. The main level delivers a fabulous open concept experience with its massive oversized marble countertop island, chef's kitchen with ample counter and cupboard space for those who like to cook and entertain. The adjacent dining room has enough room for a proper large dining arrangement so you can entertain on a grand scale. Then towards the back you have the oversized family room overlooking the rear gardens, you will enjoy every inch of this fabulous main floor. There is also a discreetly placed main floor Powder room, and a hidden pantry beneath the stairs that complete this high functioning and beautiful space.The second level houses the stunning primary suite, with a timeless spa inspired 5pc ensuite bathroom adorned in timeless white marble, oversized walk-in closet, plus additional built-in closets next to the thoughtful makeup vanity, this generous primary suite is exactly what you have been yearning for. There is another generous bedroom on the 2nd level, (currently being used as a home office), that could be a beautiful den area, bedroom or home office as it's currently being used.The third level boasts two generous and equitably sized bedrooms both semi-ensuite to a large 4pc bath with individual vanities/sinks, no one will be fighting over who has the better bedroom or bathroom counter space.The lower level offers a fabulous bonus space ideal for home gym, an oversized laundry area with ample folding and storage space, and direct access to the underground garage and your two ! underground parking spaces and two lockers, security ! convenience and comfort await.
Property Details
Interior
Features
Main Floor
Foyer
4.1 x 2.15Closet / Tile Floor / Large Window
Kitchen
3.62 x 4.97Centre Island / Stainless Steel Appl / Pantry
Dining
4.66 x 7.06hardwood floor / Combined W/Living
Living
4.66 x 7.06Fireplace / hardwood floor / Walk-Out
Exterior
Features
Parking
Garage spaces 2
Garage type Other
Other parking spaces 0
Total parking spaces 2
Property History
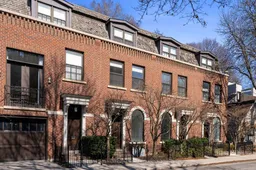 31
31Get up to 1% cashback when you buy your dream home with Wahi Cashback

A new way to buy a home that puts cash back in your pocket.
- Our in-house Realtors do more deals and bring that negotiating power into your corner
- We leverage technology to get you more insights, move faster and simplify the process
- Our digital business model means we pass the savings onto you, with up to 1% cashback on the purchase of your home
