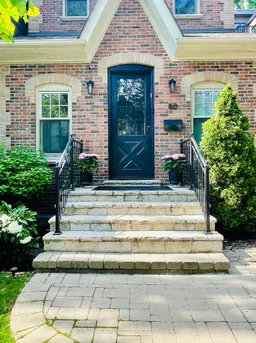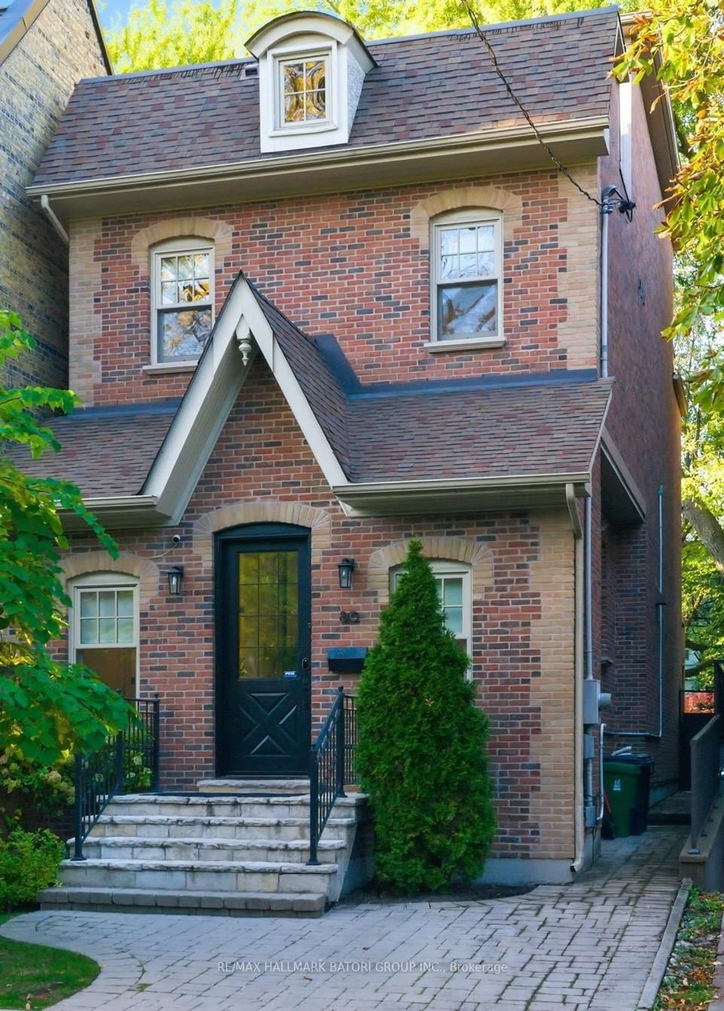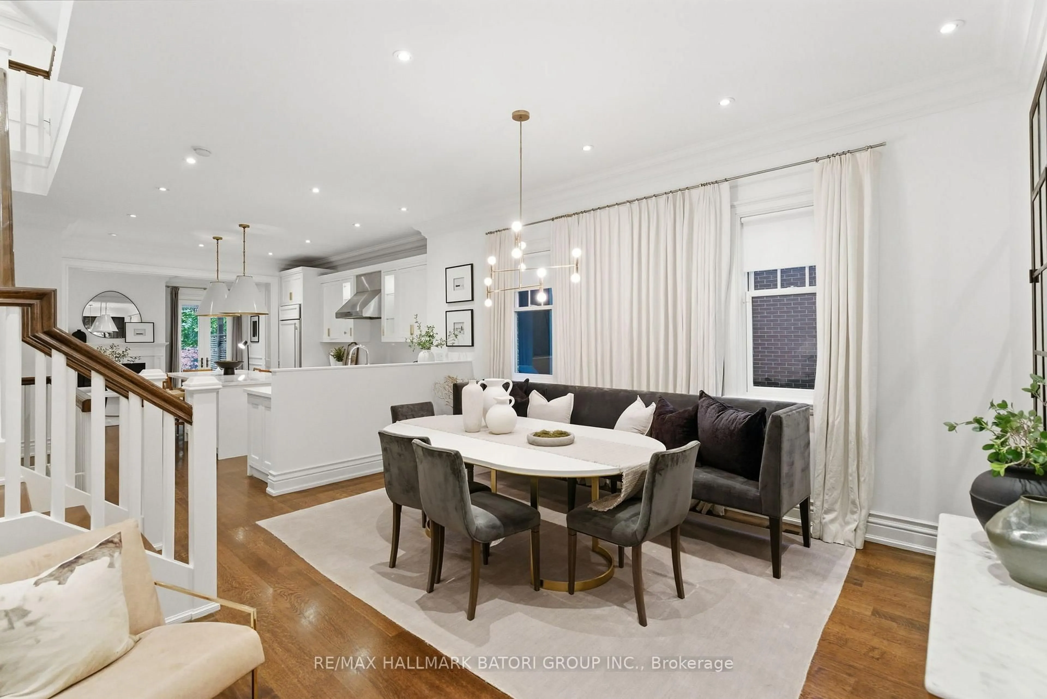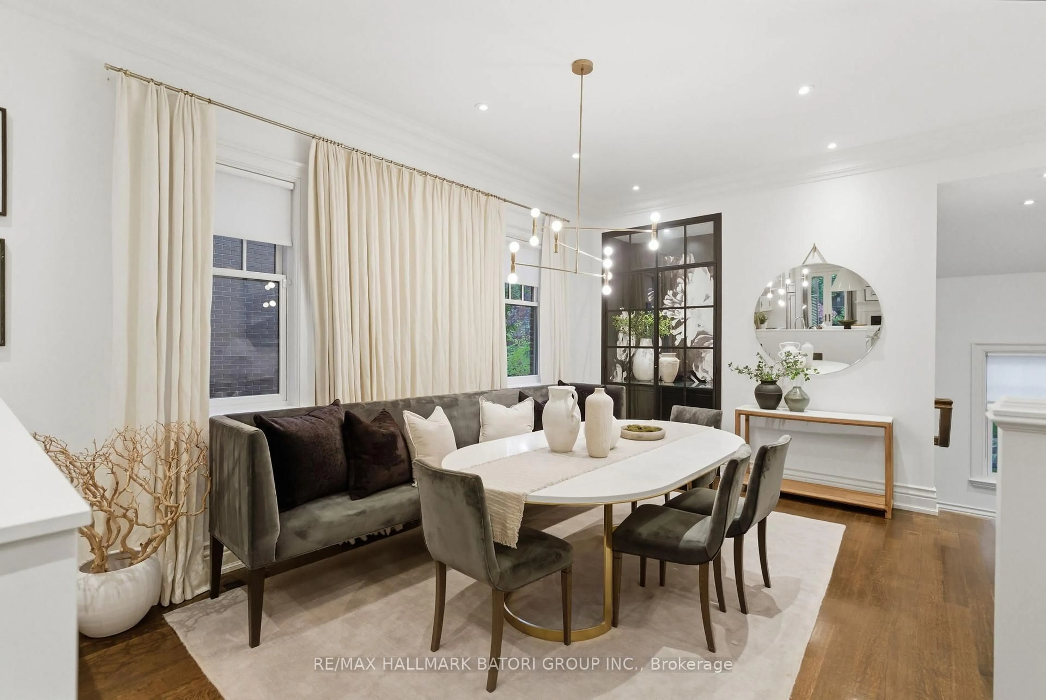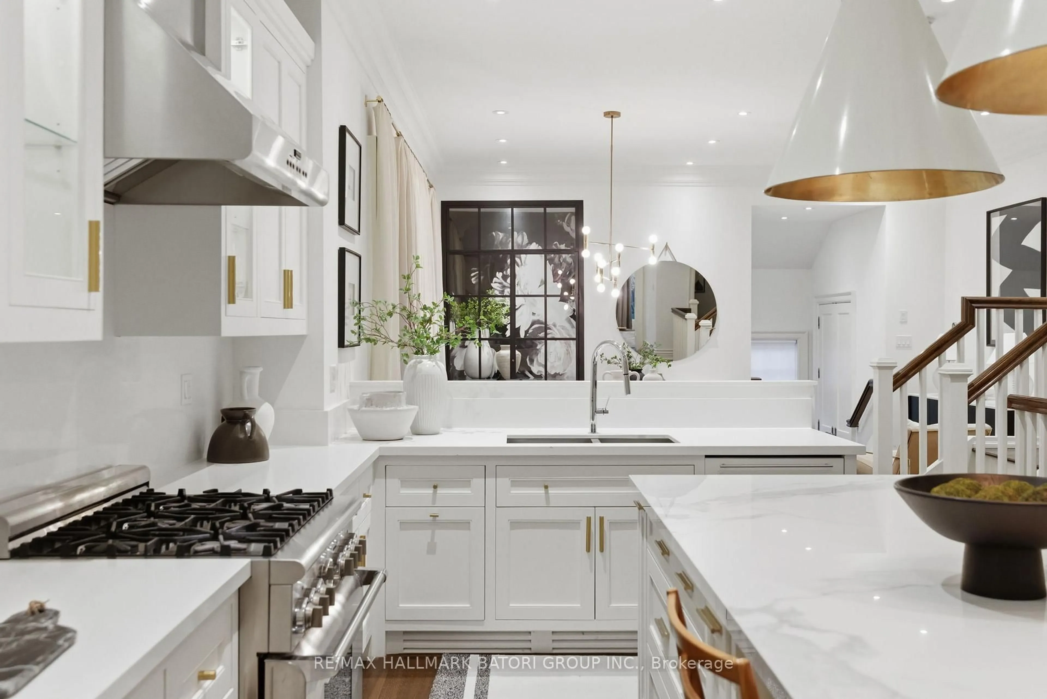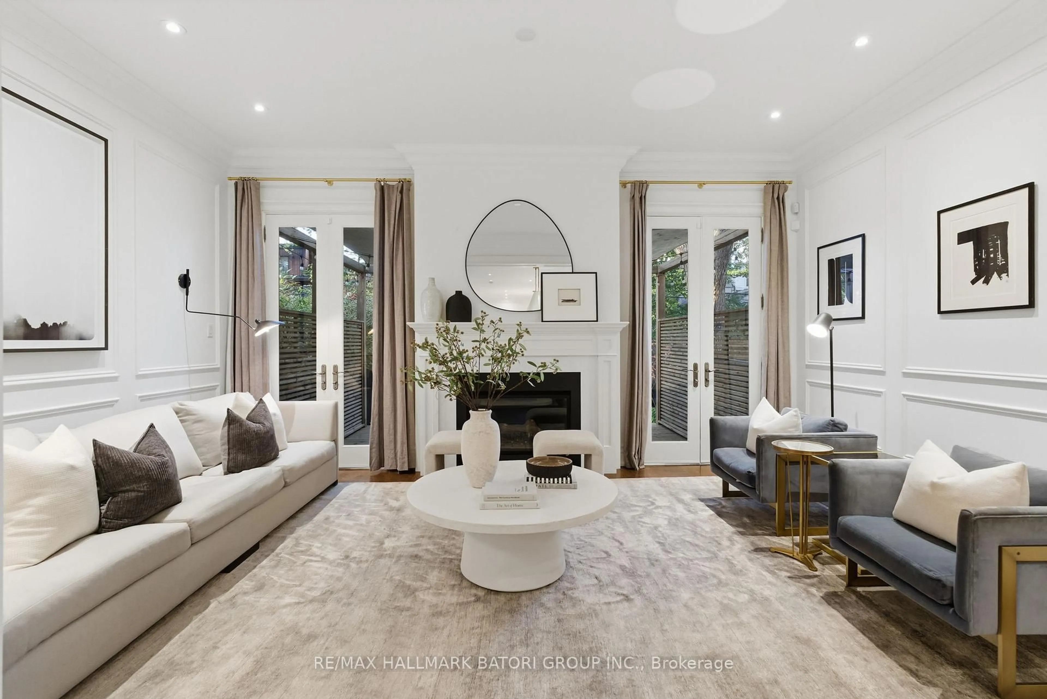80 Macpherson Ave, Toronto, Ontario M5R 1W8
Contact us about this property
Highlights
Estimated valueThis is the price Wahi expects this property to sell for.
The calculation is powered by our Instant Home Value Estimate, which uses current market and property price trends to estimate your home’s value with a 90% accuracy rate.Not available
Price/Sqft$1,502/sqft
Monthly cost
Open Calculator

Curious about what homes are selling for in this area?
Get a report on comparable homes with helpful insights and trends.
*Based on last 30 days
Description
Behind its charming brick façade lies a surprisingly grand and light-filled home. Brand new build in 2008 and renovated in 2014, this 4,000+ square foot residence spans four levels and offers 4+1 bedrooms, 5 bathrooms, two terraces, and a professionally landscaped yard-perfect for effortless city living. The main level, highlighted by 10-foot ceilings and a powder room, features a bright living room, elegant dining area, and a designer kitchen with professional-grade appliances. Natural light dazzles throughout the main floor from every angle, while French doors open to a private, professionally designed (2023) garden retreat. The second floor hosts the serene primary suite with a walk-in closet and spa-inspired 5-piece ensuite, along with an additional spacious bedroom complete with its own ensuite. The third floor offers a dream layout for children, guests, or a home office, featuring a Jack-and-Jill bathroom, multiple terraces, and beautiful treetop views. The lower level impresses with over 8-foot ceilings, a full bathroom, and versatile spaces ideal for a gym, home office, or guest suite-plus a large recreation area. All rooms are generously sized with ample closet and storage space throughout the home. Nestled in a family-friendly pocket surrounded by parks, top schools, and steps to Yonge Street and the vibrant shops and restaurants of Summerhill, this home perfectly blends luxury, lifestyle, and location.
Upcoming Open Houses
Property Details
Interior
Features
Lower Floor
Office
3.15 x 3.3B/I Bookcase / Broadloom / Pot Lights
5th Br
3.07 x 3.2Laminate / Closet / Above Grade Window
Rec
5.47 x 5.47Pot Lights / Broadloom / Gas Fireplace
Exterior
Features
Property History
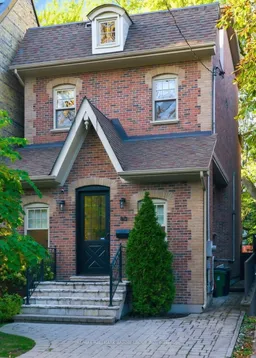 36
36