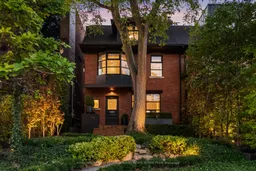Timeless elegance in this sophisticated, designer's own home on the most coveted block of Roxborough Street West. Originally built in the early 1900s, the house was meticulously renovated back to the brick as a sophisticated urban retreat, with every detail thoughtfully planned including: Scavolini kitchen, Gaggenau appliances & white oak herringbone hardwood. This exceptional home was thoughtfully designed to maximize public spaces to encourage togetherness while also offering well designed, highly functional private spaces. The striking kitchen seamlessly opens to the dining area and a bright, airy family room, highlighted by a skylight and oversized glass doors that create a natural flow between the indoors & outdoors. Enjoy effortless entertaining on the large deck with awning, overlooking an outdoor resort oasis with a stunning all-season saltwater pool highlighted by a tranquil waterfall & beautifully manicured gardens. The second level is perfect comfort and versatility, featuring three beautifully appointed bedrooms, a convenient secondary laundry room, & a spa-inspired bathroom. A second floor terrace expands the living space outdoors, offering breathtaking views of the garden below. Crowning the home, the entire third floor is dedicated to a private primary retreat, offering the ultimate in comfort and seclusion. Expansive windows frame captivating views of the city skyline, while a luxurious soaker tub overlooks the treetops. The impressive lower level has been thoughtfully dug out to maximize space, offering a spacious recreation room, a large bedroom with ample storage, a full bathroom & an additional laundry room complete this versatile level. Opportunities to own on this particular stretch of Roxborough are rare, making this residence a truly exceptional blend of tradition and modernity and the quintessential Summerhill lifestyle. Also showcasing a re-constructed garage with potential to have two car parking.
Inclusions: See Schedule B
 46
46


