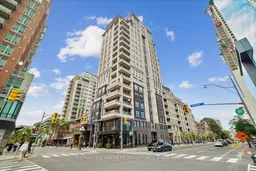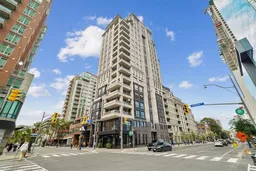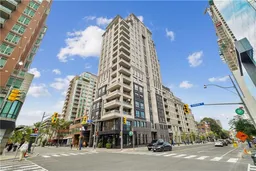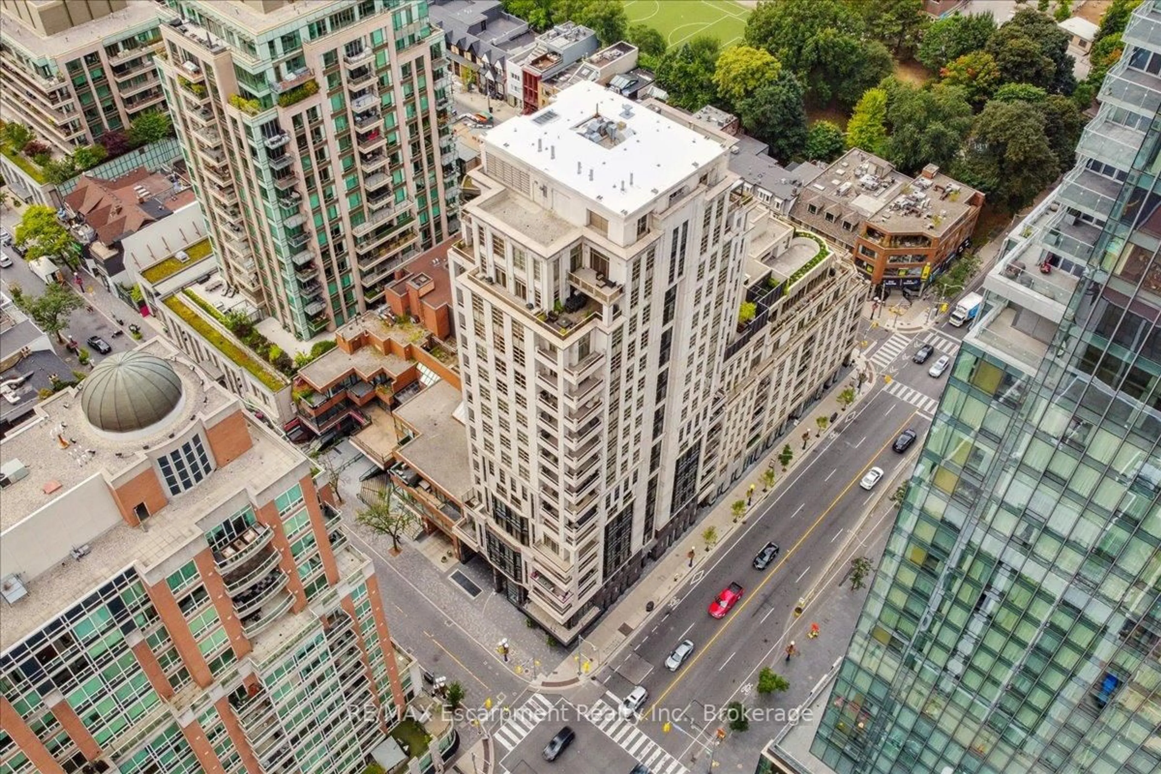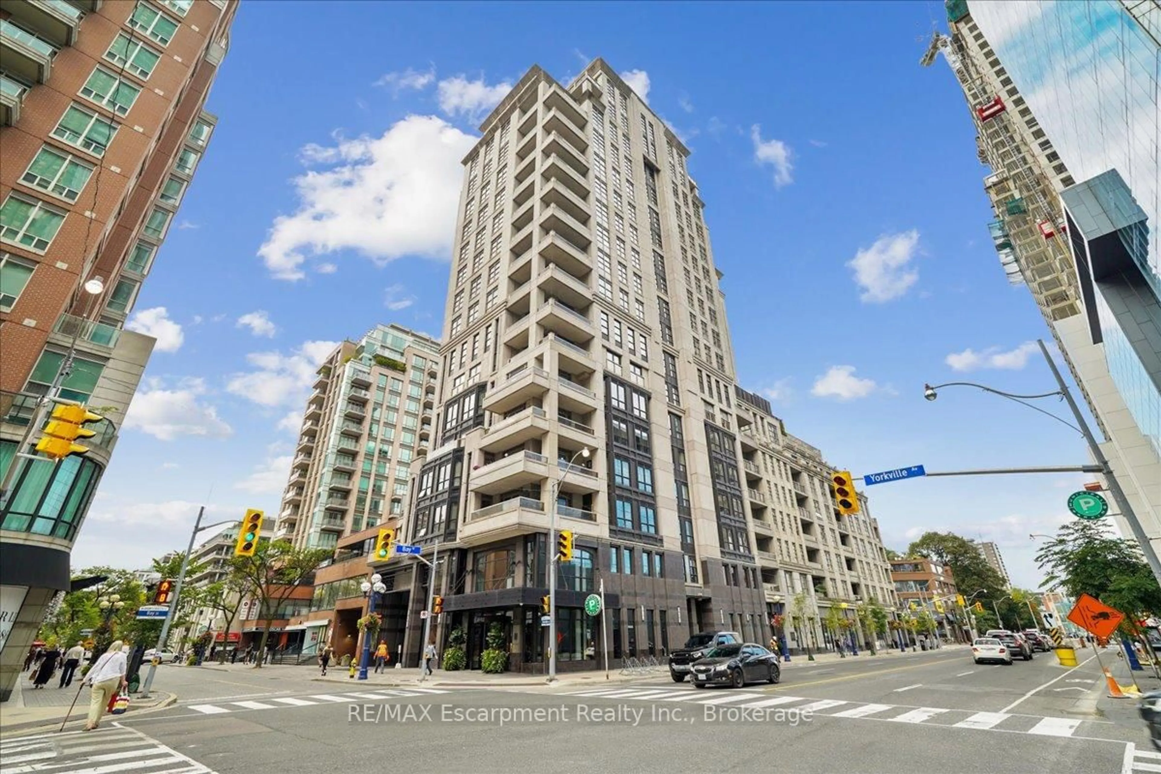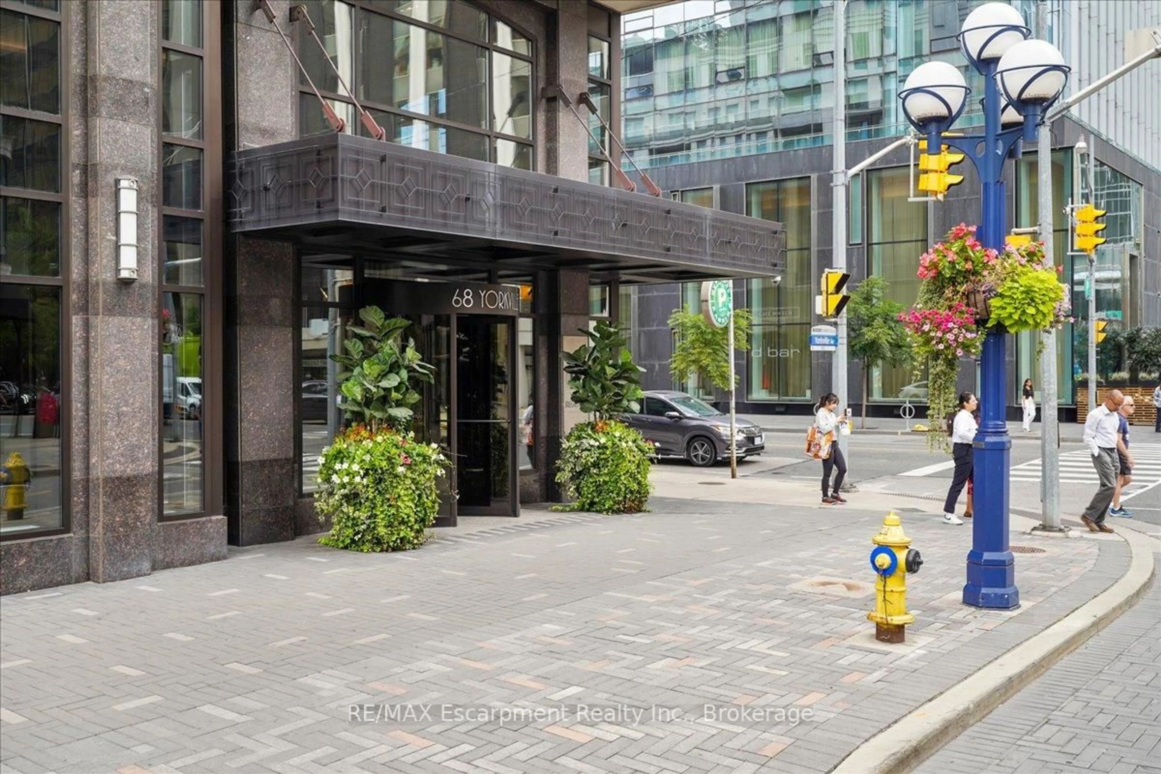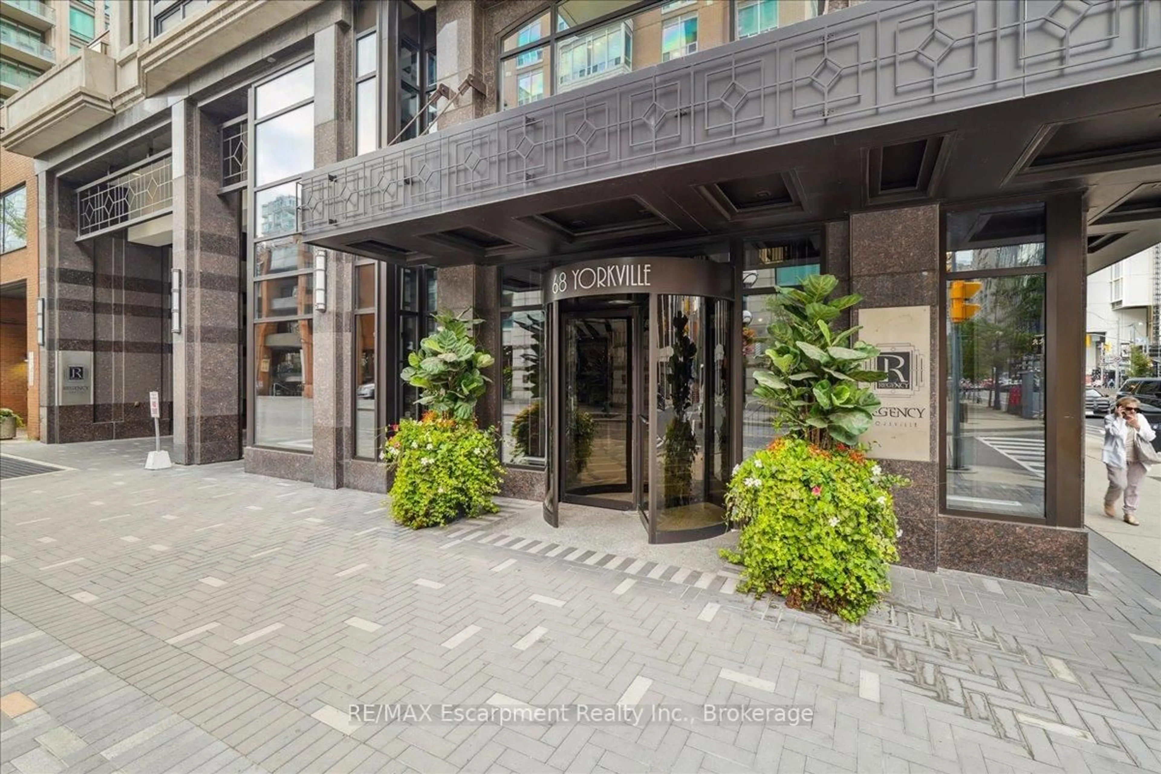68 Yorkville Ave #304, Toronto, Ontario M5R 3V7
Contact us about this property
Highlights
Estimated valueThis is the price Wahi expects this property to sell for.
The calculation is powered by our Instant Home Value Estimate, which uses current market and property price trends to estimate your home’s value with a 90% accuracy rate.Not available
Price/Sqft$1,349/sqft
Monthly cost
Open Calculator

Curious about what homes are selling for in this area?
Get a report on comparable homes with helpful insights and trends.
+12
Properties sold*
$920K
Median sold price*
*Based on last 30 days
Description
Welcome to the Regency, an exclusive residence in one of Toronto's most prestigious neighbourhoods, directly across from the iconic Four Seasons Hotel. Surrounded by luxury brand boutiques, Michelin-awarded and -mentioned restaurants, charming cafes and cultural landmarks like the Royal Ontario Museum, this home places you in the centre of refined city living. This expansive suite offers the comfort of a true family home: three private terraces, a grand primary bedroom suite, a generous second bedroom suite, three full bathrooms, a versatile den that can easily convert to a third bedroom and an open-concept living/dining area along which spans a huge terrace. Enjoy the ease and security of two underground parking spaces, the warmth of a dedicated, service-oriented concierge team and the convenience of a well-managed condominium. Just steps from amenities and public transportation, this residence combines the best of luxurious comfort and urban accessibility. City living rarely feels this personal. Come experience this stunning home - you won't want to leave...
Property Details
Interior
Features
Main Floor
Den
3.86 x 4.32hardwood floor / Crown Moulding / B/I Bookcase
Office
3.86 x 3.48hardwood floor / Crown Moulding / California Shutters
Breakfast
3.81 x 4.34Marble Floor / Crown Moulding / California Shutters
Kitchen
3.73 x 4.04Marble Floor / Granite Counter / B/I Appliances
Exterior
Features
Parking
Garage spaces 2
Garage type Underground
Other parking spaces 0
Total parking spaces 2
Condo Details
Amenities
Bbqs Allowed, Concierge, Exercise Room, Games Room, Gym, Party/Meeting Room
Inclusions
Property History
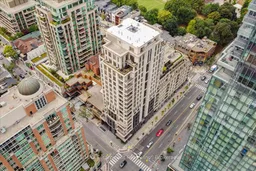 46
46