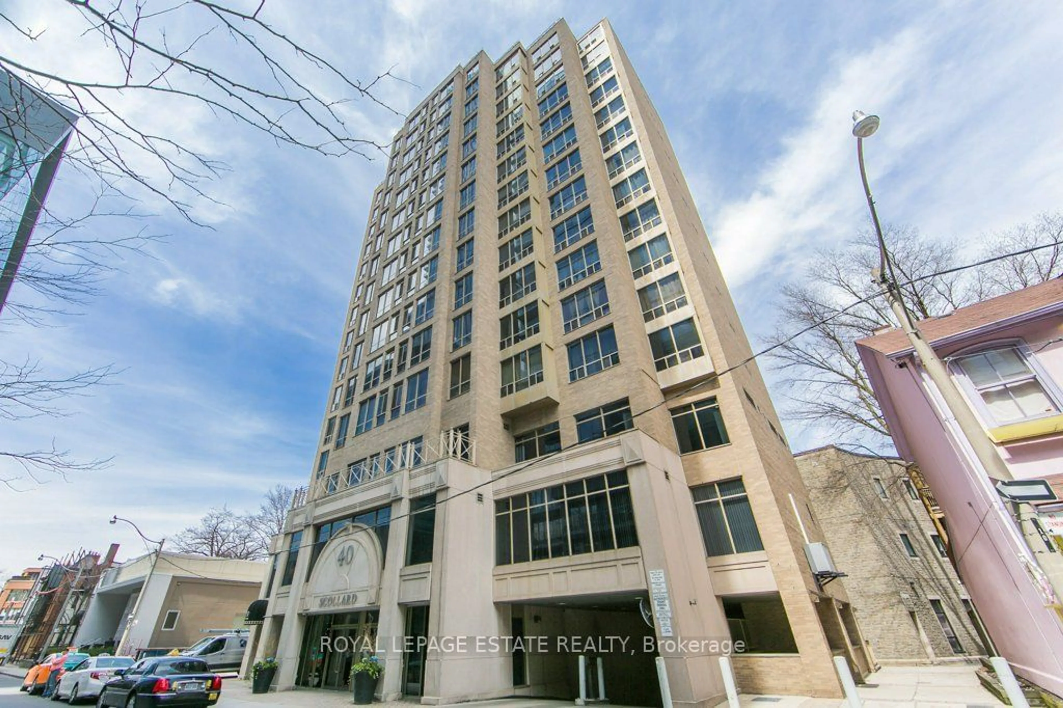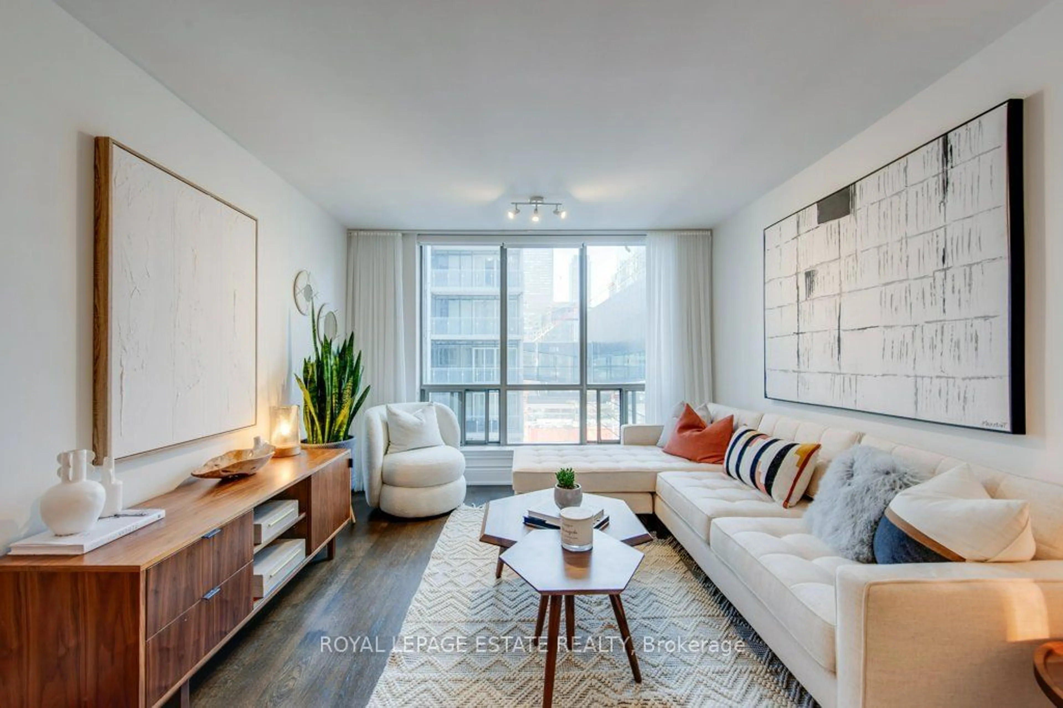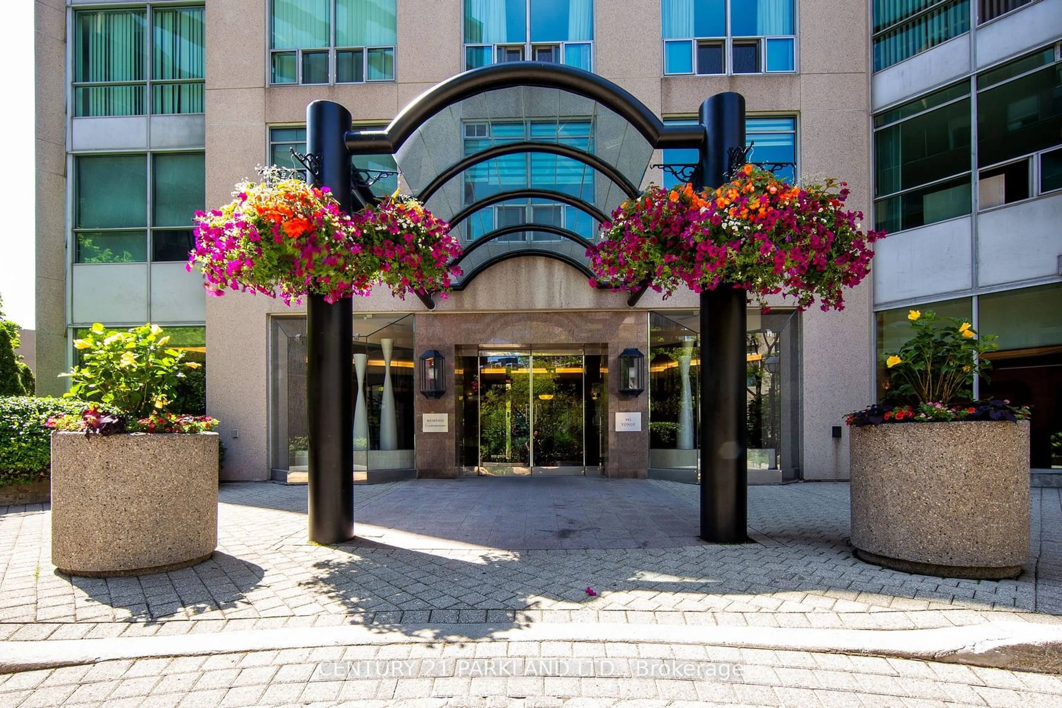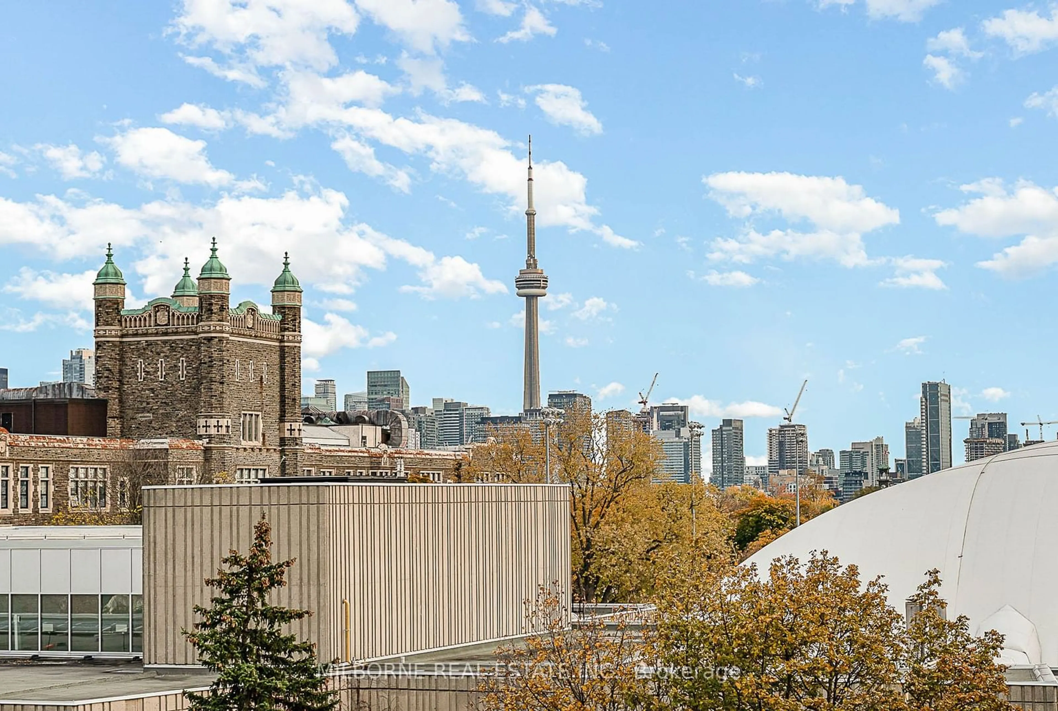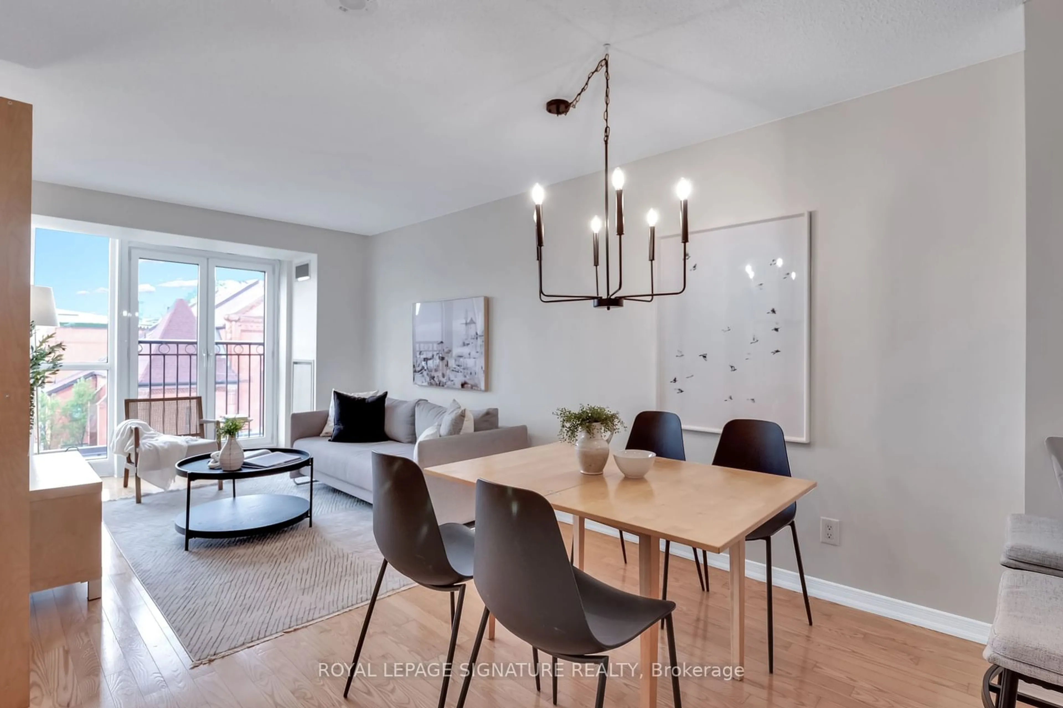40 Scollard St #1102, Toronto, Ontario M5R 3S1
Contact us about this property
Highlights
Estimated ValueThis is the price Wahi expects this property to sell for.
The calculation is powered by our Instant Home Value Estimate, which uses current market and property price trends to estimate your home’s value with a 90% accuracy rate.$658,000*
Price/Sqft$1,130/sqft
Days On Market100 days
Est. Mortgage$3,135/mth
Maintenance fees$814/mth
Tax Amount (2024)$2,618/yr
Description
This stunning Yorkville suite overlooking the fountain at the Four Seasons has been meticulously upgraded and reconfigured to maximize form and function. Originally a 1+1 bedroom, the space has been opened up to allow for a generous primary suite with ample space for home office, and large wall to wall closet. The kitchen has been redesigned and opened up to the light flooded space featuring a clean contemporary design, stainless appliances and granite counters. The dining space has also been cleverly designed to create an extendible dining space to easily accommodate four, six, or even eight guests. Fantastic engineered hardwood throughout, smooth ceilings, wall to wall south facing windows in both the living area and bedroom. Beautiful Carrara Marble bath surround with glass enclosure. Huge wall to wall primary closet. Walking Distance To All High-End Shopping & Boutique Shops, and restaurants Yorkville Has To Offer. Steps From Public Transit. 24Hr Concierge, Gym, Sauna, Yoga Room and Squash Court. Parking and locker included.
Property Details
Interior
Features
Ground Floor
Foyer
2.40 x 1.48Closet
Living
5.01 x 3.39Large Window / South View / Hardwood Floor
Dining
1.70 x 1.66Open Concept / Hardwood Floor
Kitchen
3.01 x 2.48Stainless Steel Appl / Ceramic Floor / Granite Counter
Exterior
Parking
Garage spaces 1
Garage type Underground
Other parking spaces 0
Total parking spaces 1
Condo Details
Amenities
Concierge, Gym, Party/Meeting Room, Sauna, Squash/Racquet Court
Inclusions
Property History
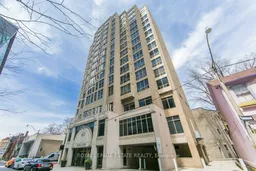 35
35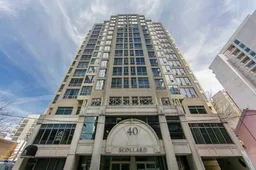 9
9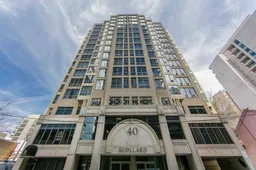 9
9Get up to 1% cashback when you buy your dream home with Wahi Cashback

A new way to buy a home that puts cash back in your pocket.
- Our in-house Realtors do more deals and bring that negotiating power into your corner
- We leverage technology to get you more insights, move faster and simplify the process
- Our digital business model means we pass the savings onto you, with up to 1% cashback on the purchase of your home
