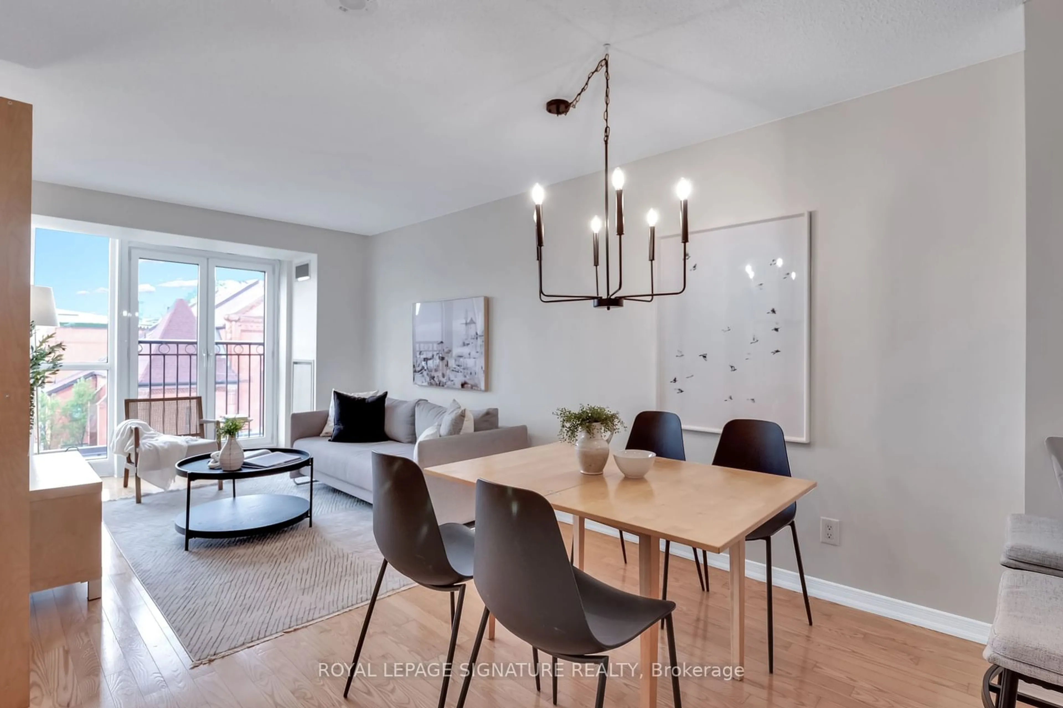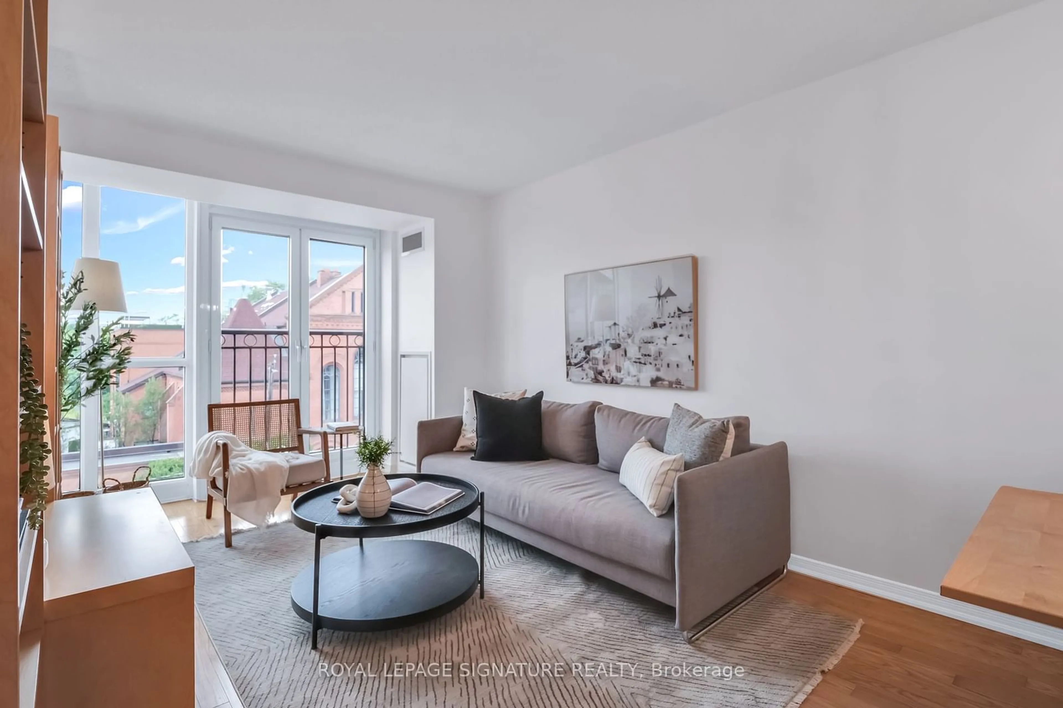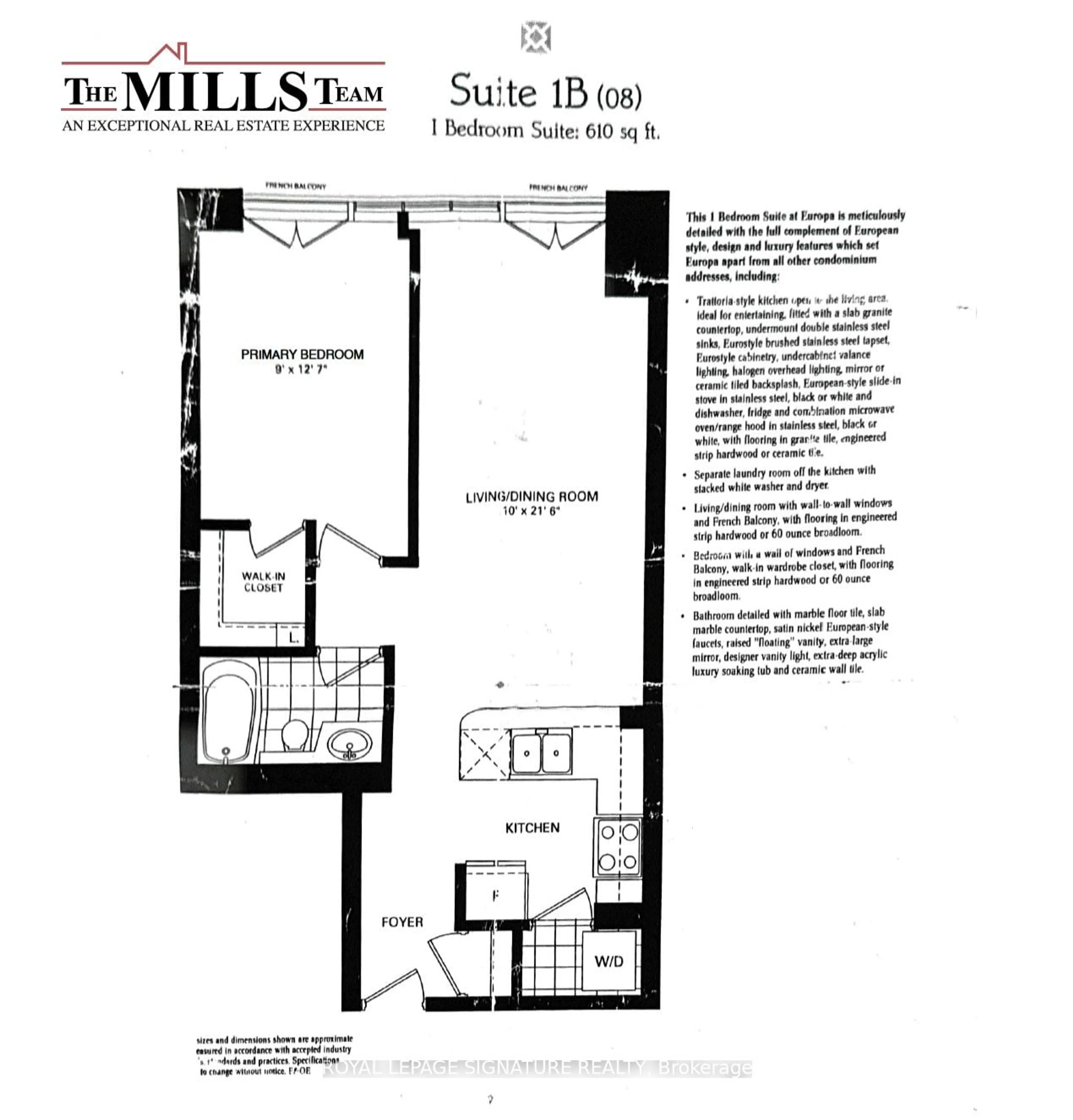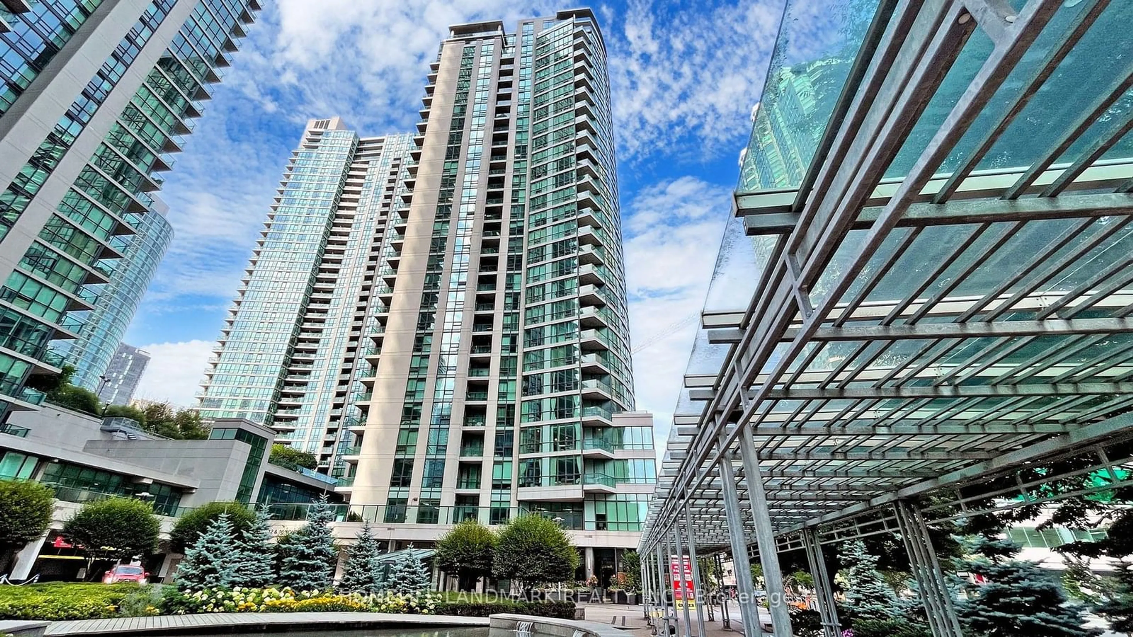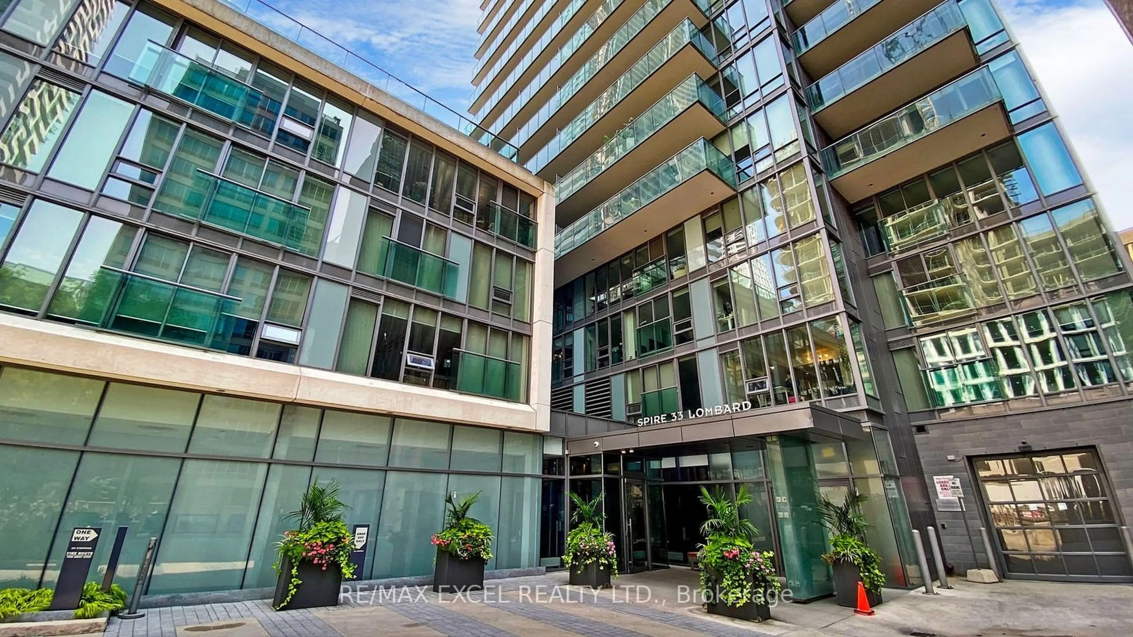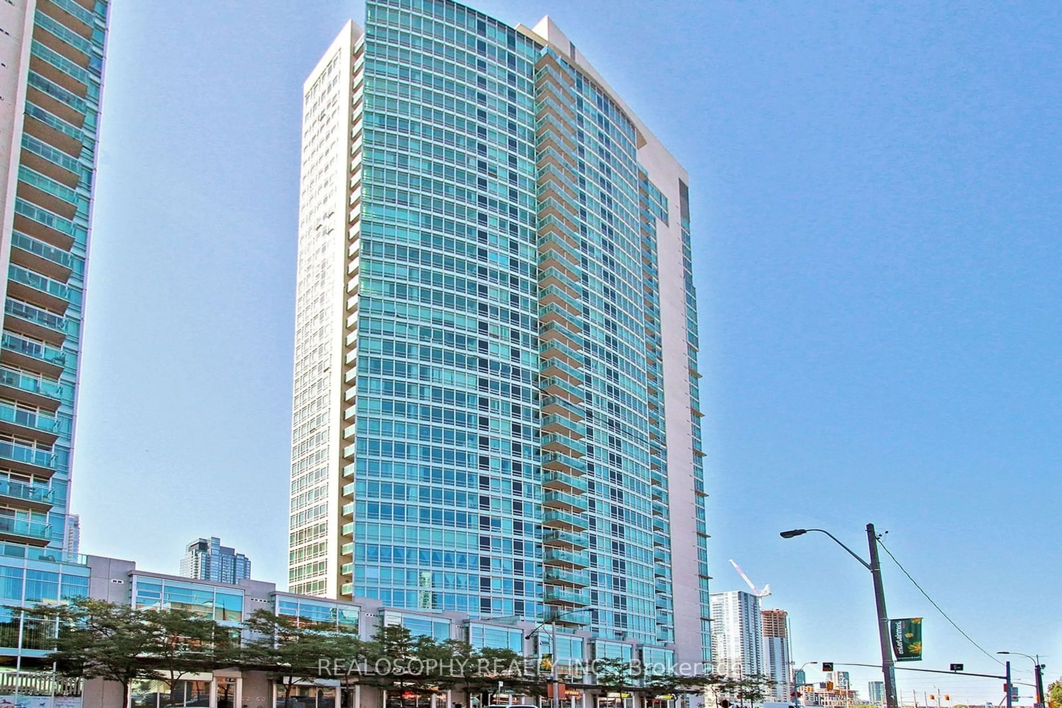308 Palmerston Ave #508, Toronto, Ontario M6J 3X9
Contact us about this property
Highlights
Estimated ValueThis is the price Wahi expects this property to sell for.
The calculation is powered by our Instant Home Value Estimate, which uses current market and property price trends to estimate your home’s value with a 90% accuracy rate.$642,000*
Price/Sqft$929/sqft
Days On Market9 days
Est. Mortgage$2,577/mth
Maintenance fees$617/mth
Tax Amount (2024)$2,475/yr
Description
Mamma Mia! Why summer in Italy, when you can own year-round in Little Italy's favourite building?! This is one-bedroom perfection with 610 sq ft and not an inch wasted. Here you'll find the dream layout: a breakfast bar with counter seating (to sip your espresso), proper dining area (for hosting dinner parties) and a roomy living space (for bringing the famiglia together). Also a super rare king-sized bedroom, with even rarer walk-in closet. Throw open the Juliette balcony doors (in both living and bedroom), turn on the jazz playlist and watch the world go by, while also overlooking the famed neighbourhood church. Beautifully maintained by the original owner with honey hardwood throughout, neutral finishes and brand spankin' new stainless steel kitchen appliances. Nothing to do but unpack and make the Aperol Spritzs! A quality boutique building with amazing concierge, management and board. Plans in place for hallway refurbishment. Exclusive separate storage locker included and street parking permit available for $22/month. Che Bello!
Property Details
Interior
Features
Flat Floor
Living
3.04 x 6.55Open Concept / Window Flr to Ceil / Juliette Balcony
Dining
3.04 x 6.55Combined W/Living / Hardwood Floor
Kitchen
Breakfast Bar / Stainless Steel Appl / Hardwood Floor
Prim Bdrm
2.74 x 3.83W/I Closet / Hardwood Floor / Juliette Balcony
Exterior
Features
Condo Details
Amenities
Bike Storage, Concierge, Gym, Party/Meeting Room, Recreation Room, Visitor Parking
Inclusions
Property History
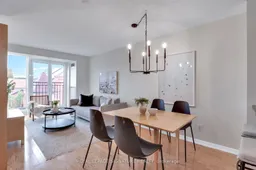 26
26Get up to 1% cashback when you buy your dream home with Wahi Cashback

A new way to buy a home that puts cash back in your pocket.
- Our in-house Realtors do more deals and bring that negotiating power into your corner
- We leverage technology to get you more insights, move faster and simplify the process
- Our digital business model means we pass the savings onto you, with up to 1% cashback on the purchase of your home
