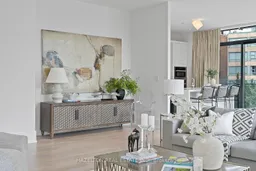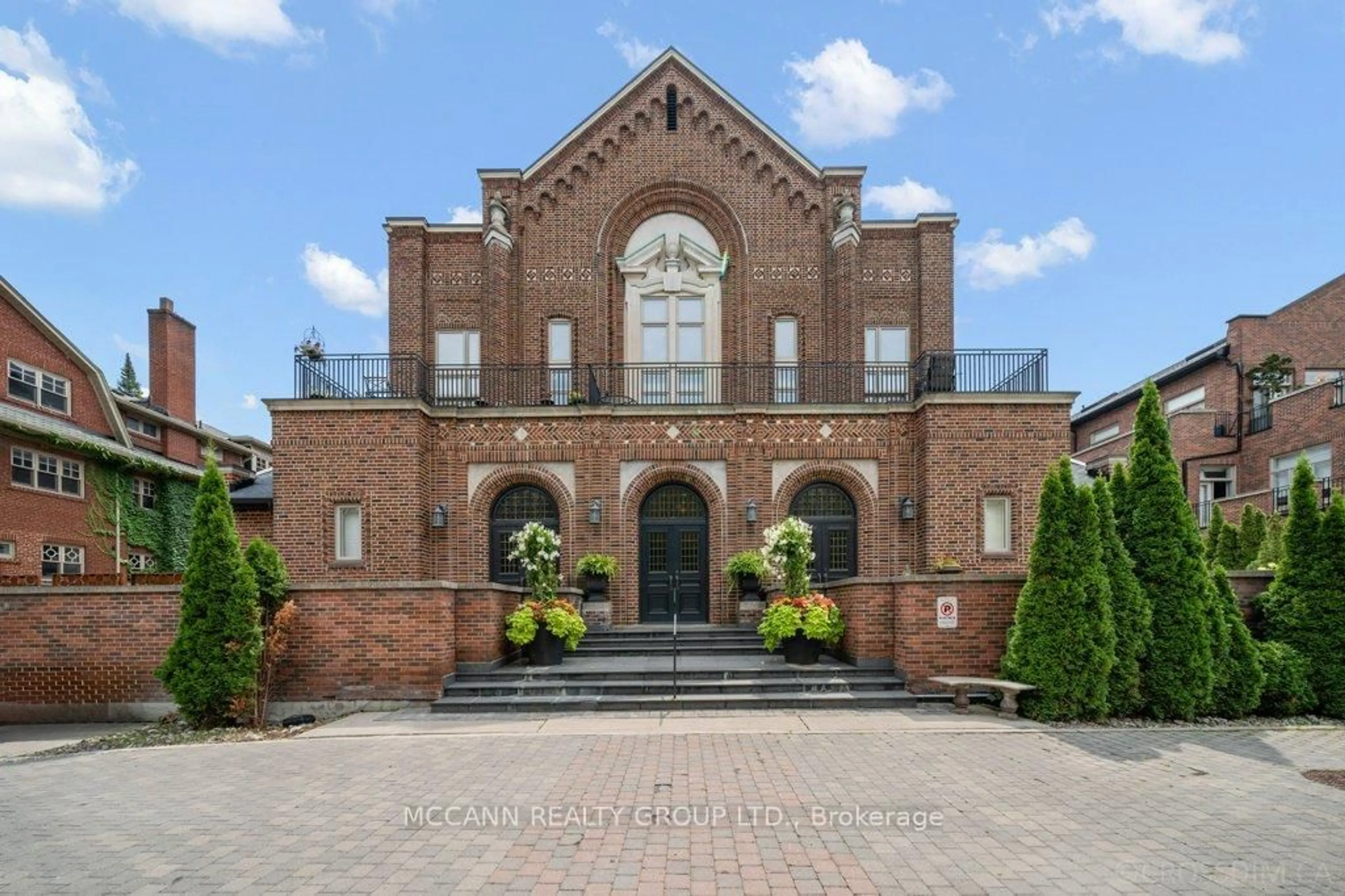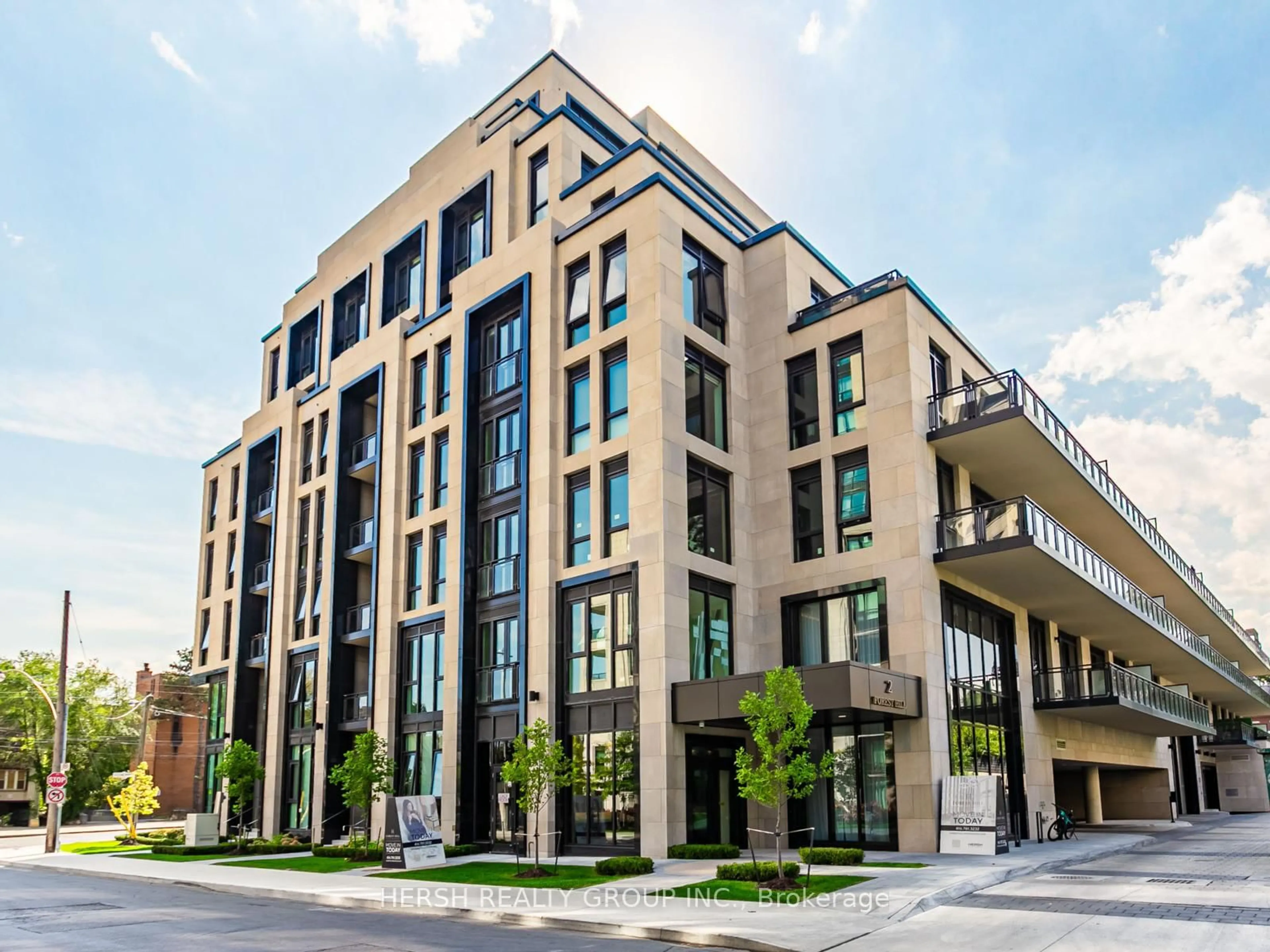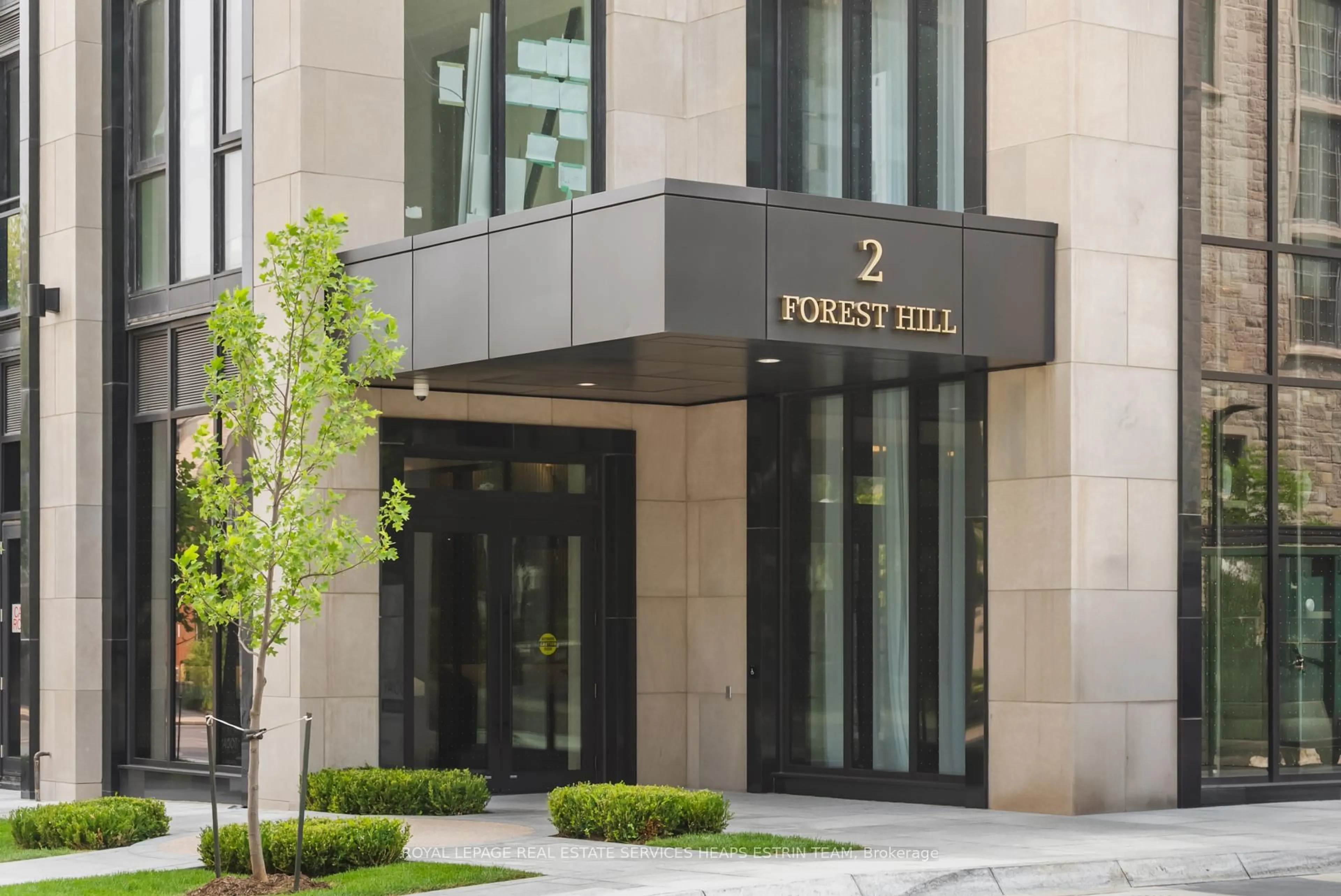This is the building we all admire, so charming and so perfectly located in the heart of prime Yorkville. Residents here love the discretion and privacy, and security of knowing there is 24 hour concierge and valet services. This contemporary condominium embodies sophistication and elegance. Boasting 10-foot ceilings and expansive floor-to-ceiling glass windows, the space is bathed in natural light, seamlessly blending indoor and outdoor living. Fabulous open entertaining space allows for a multitude of furnishing options and seating areas. A contemporary kitchen with top of the line built in appliances overlooks the generous west facing terrace (yes you can bbq ). White oak hardwood floors, fireplaces in both the primary bedroom and 'great room' and an abundance of closet space are all worth noting. Laundry and utilities are housed in a separate pantry area off the kitchen. Both bedrooms feature opulent marble ensuites with the primary featuring a soaking tub and curated walk in closet .This suite exemplifies modern luxury and is a testament to upscale living at its finest.
Inclusions: Built in Miele appliances, light fixtures, automated lighting system, automated window coverings including blinds and drapes. 2 parking spots and 2 lockers
 31
31





