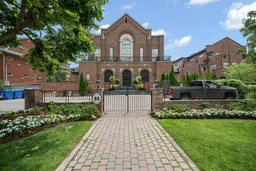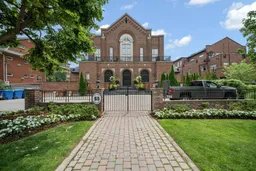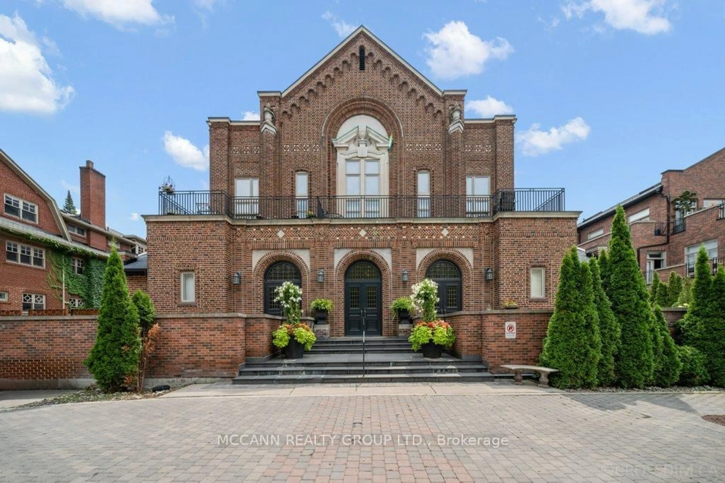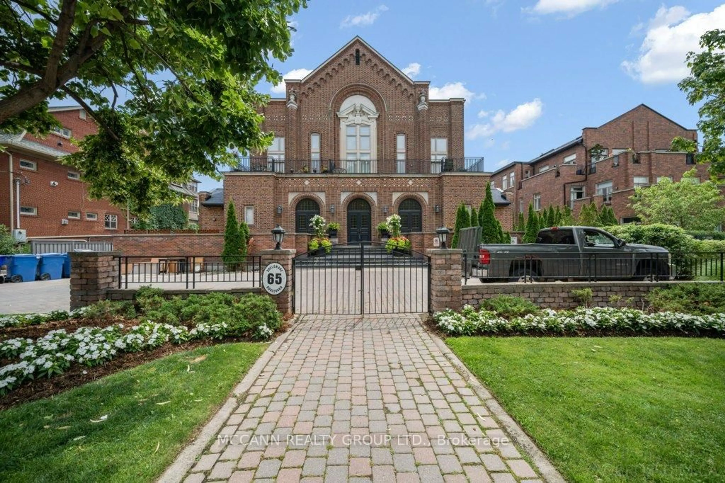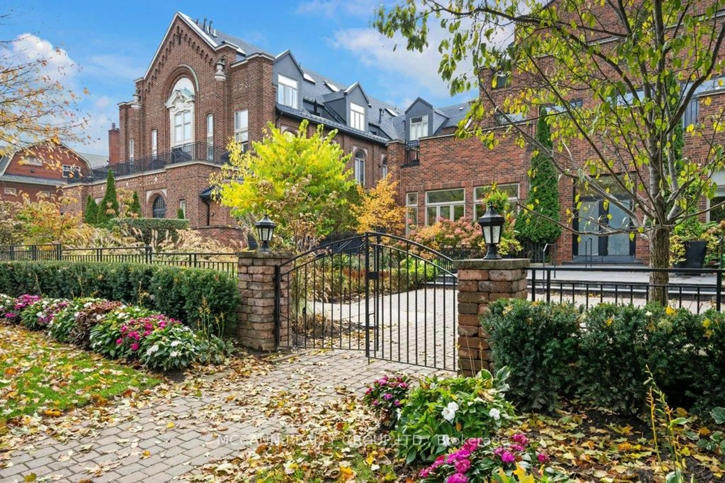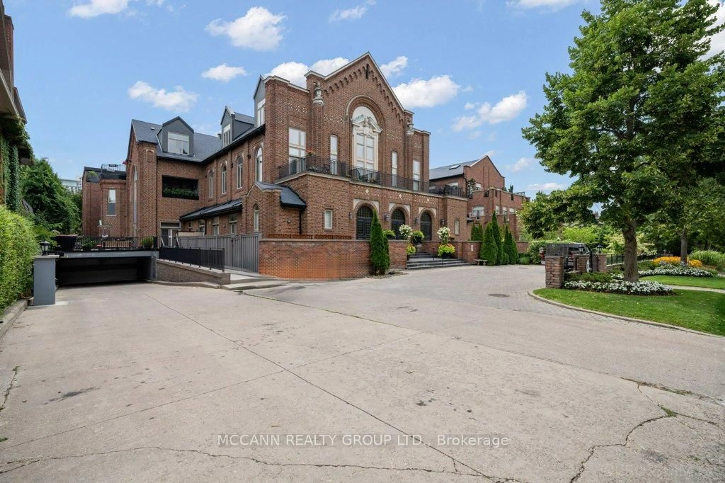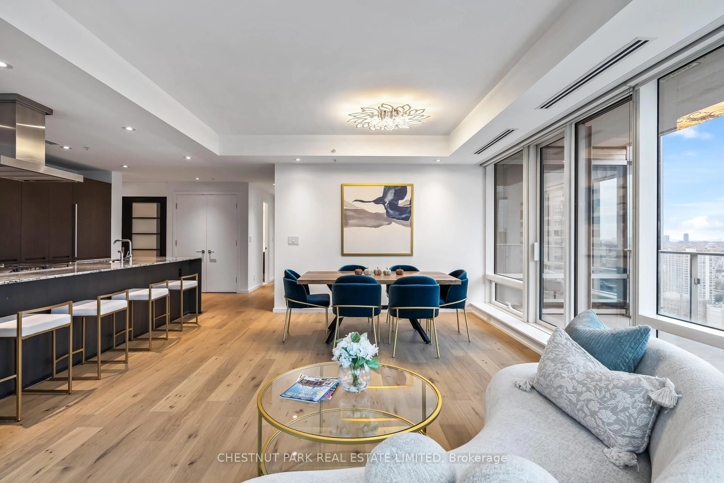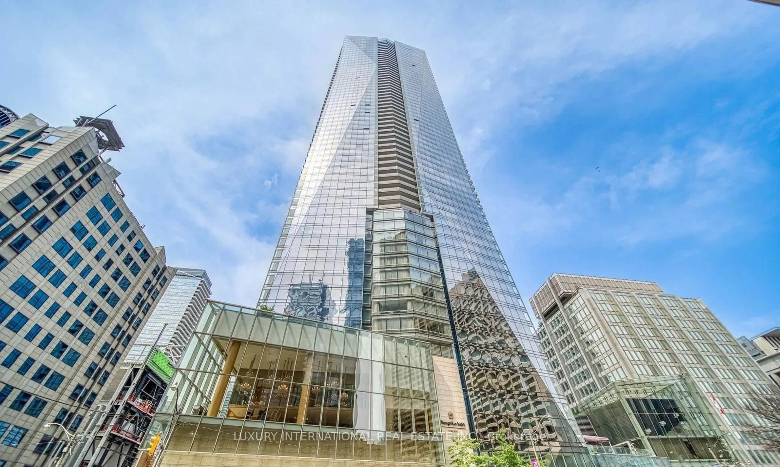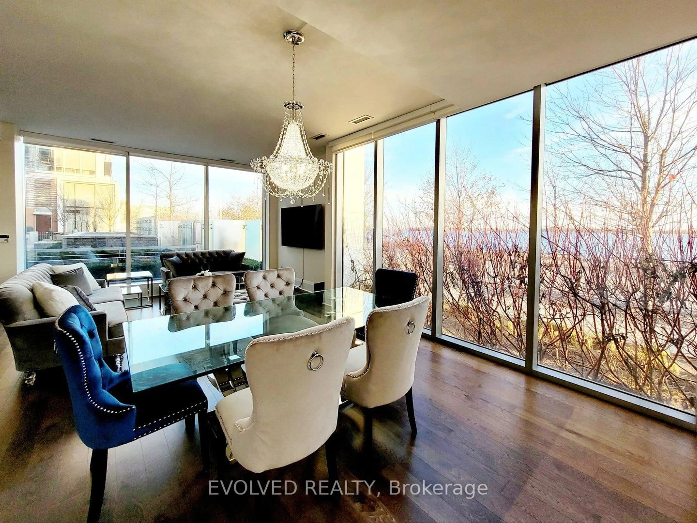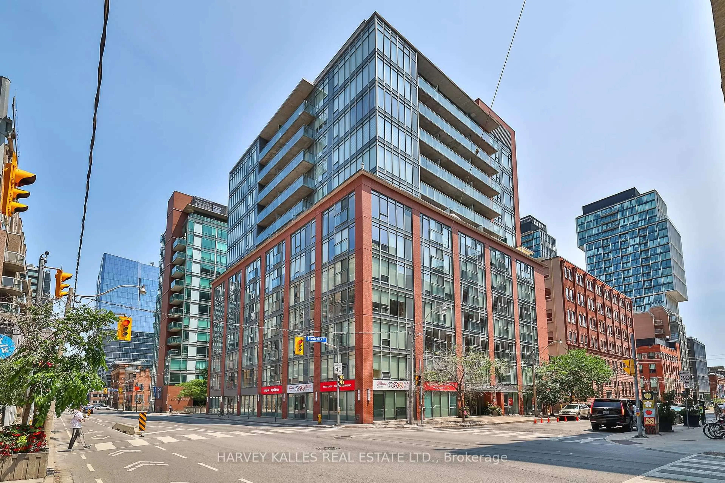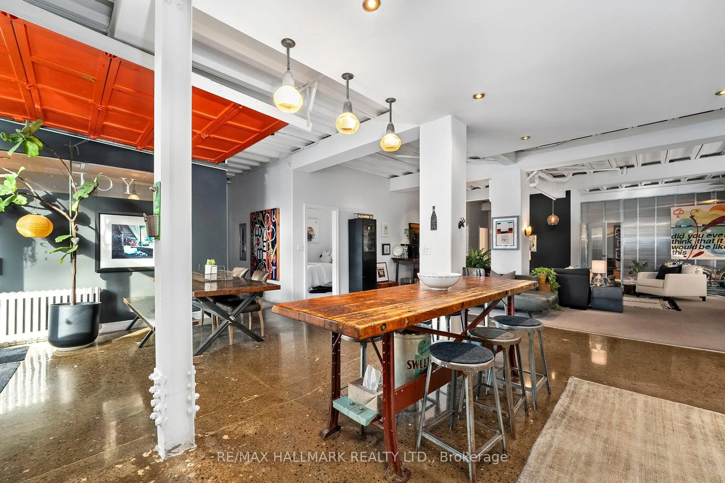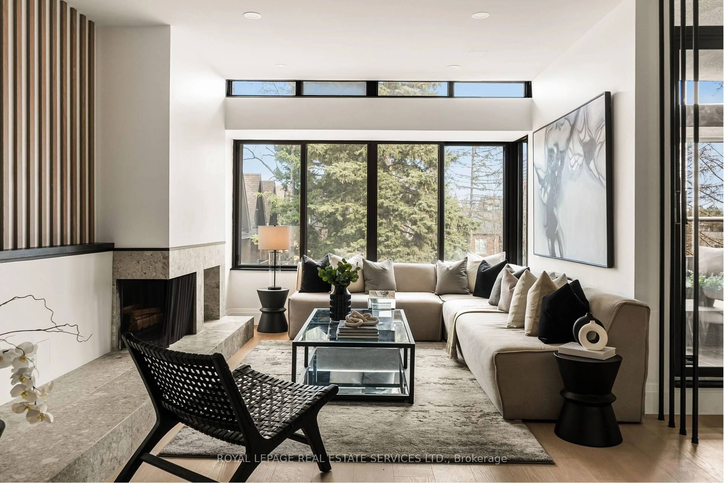65 Sheldrake Blvd #208, Toronto, Ontario M4P 2B1
Contact us about this property
Highlights
Estimated valueThis is the price Wahi expects this property to sell for.
The calculation is powered by our Instant Home Value Estimate, which uses current market and property price trends to estimate your home’s value with a 90% accuracy rate.Not available
Price/Sqft$1,845/sqft
Monthly cost
Open Calculator
Description
One-of-a-Kind Mid-Town Gem in a Converted 3-Storey Church. Rare opportunity to own a stunning suite with approx 607 sq ft south-facing open-air terrace surrounded by trees and gardens, perfect for entertaining or serene outdoor living. Features 10 ft coffered ceilings, brand new sliding doors, and complete privacy with windows on three sides filling every room with natural light and serene treetop views. Fully renovated with an enormous Italian designer chef's kitchen, abundant cupboard and counter space, cast stone and gas fireplace, and Restoration Hardware inspired furnishings indoors and out. Open concept living and dining area seamlessly connects to the terrace. Bright and airy primary bedroom offers double doors to the terrace, walk in closet, pot lights, and a luxurious 5 piece ensuite with his and hers sinks. Freshly painted with new engineered white oak wide-plank flooring throughout installed in 2025. Only two suites in the corridor, offering privacy and the feeling of having the floor to yourself. Move-in ready and fully turn-key with everything needed to entertain. Includes two underground parking spaces. Exceptional location just minutes from Yonge Street's boutique shopping district, fine dining, TTC, Sherwood Park, Sunnybrook Hospital, Highway 401 and more. Boutique building living at its finest.
Property Details
Interior
Features
Main Floor
Living
5.65 x 7.15hardwood floor / Gas Fireplace / W/O To Terrace
Dining
4.28 x 4.61hardwood floor / Coffered Ceiling / Open Concept
Kitchen
5.98 x 2.57hardwood floor / Centre Island / Stainless Steel Appl
Primary
5.64 x 5.54Broadloom / W/O To Terrace / 6 Pc Ensuite
Exterior
Features
Parking
Garage spaces 2
Garage type Underground
Other parking spaces 0
Total parking spaces 2
Condo Details
Amenities
Gym
Inclusions
Property History
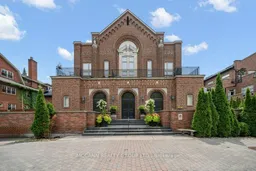 43
43