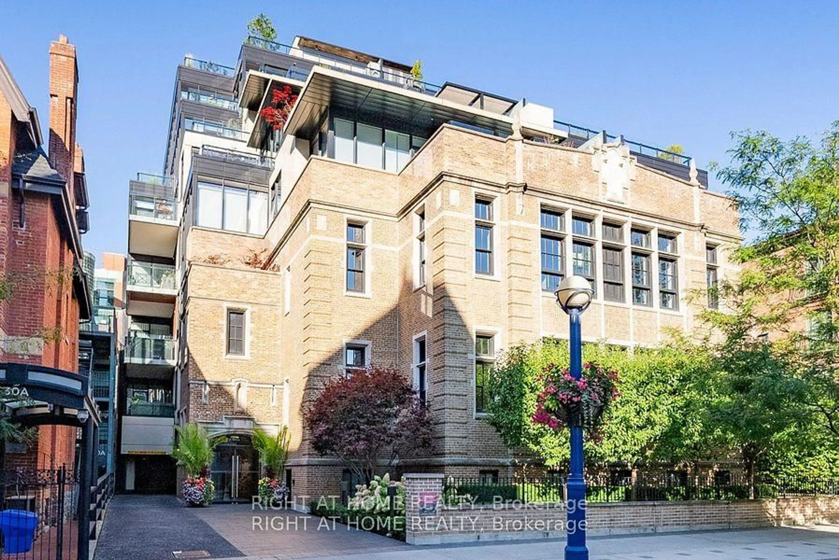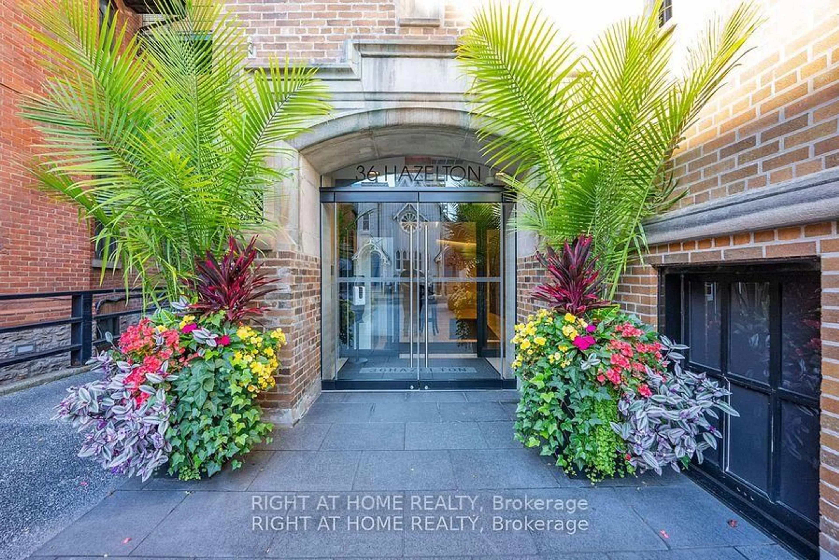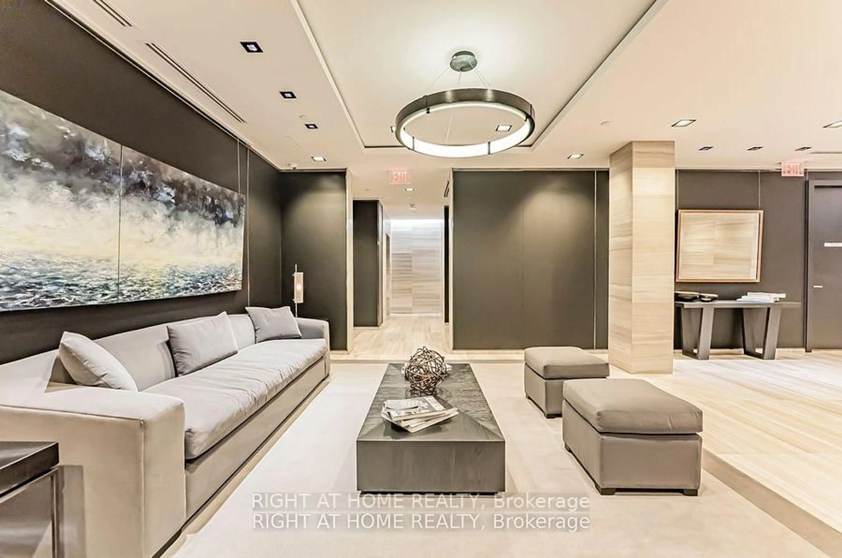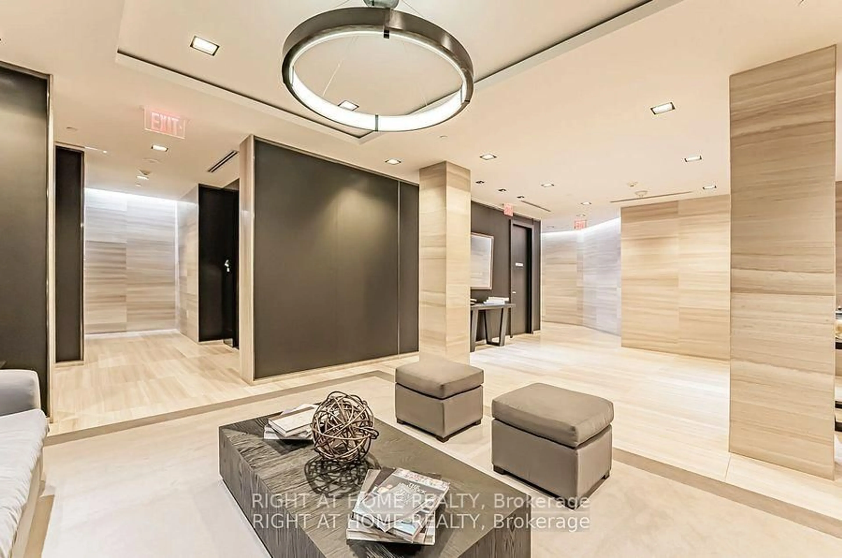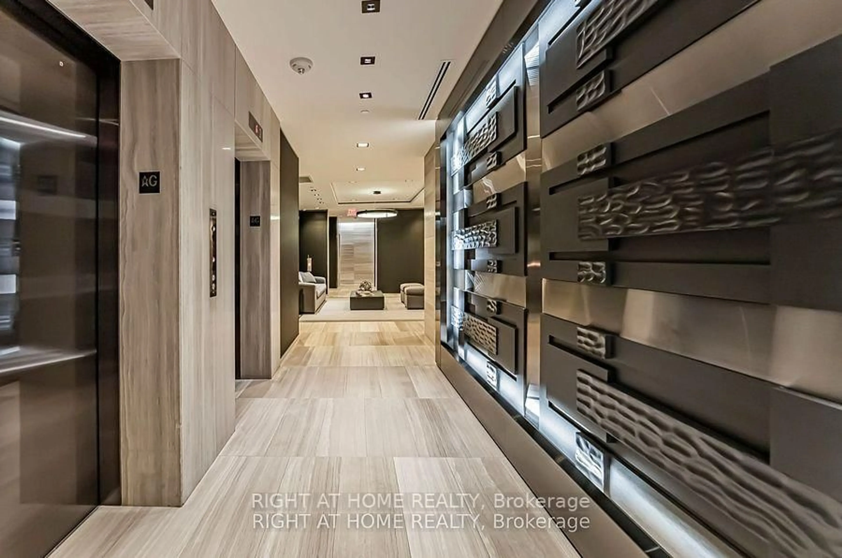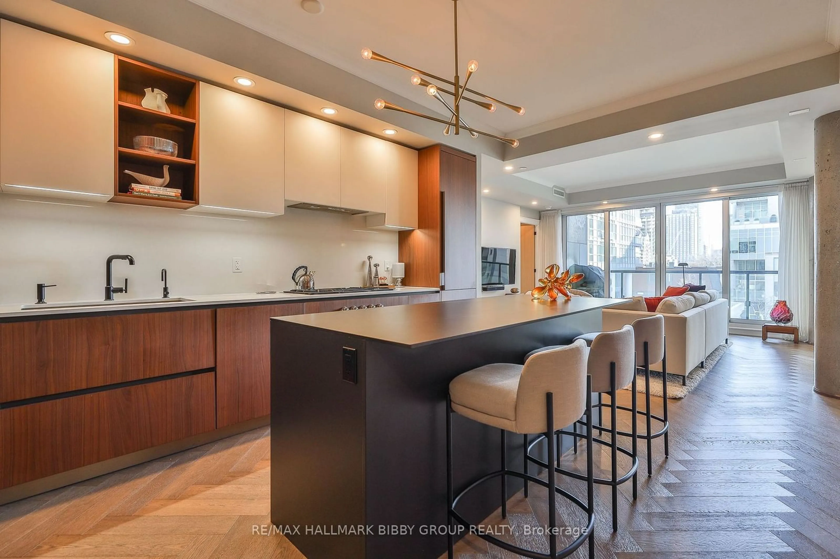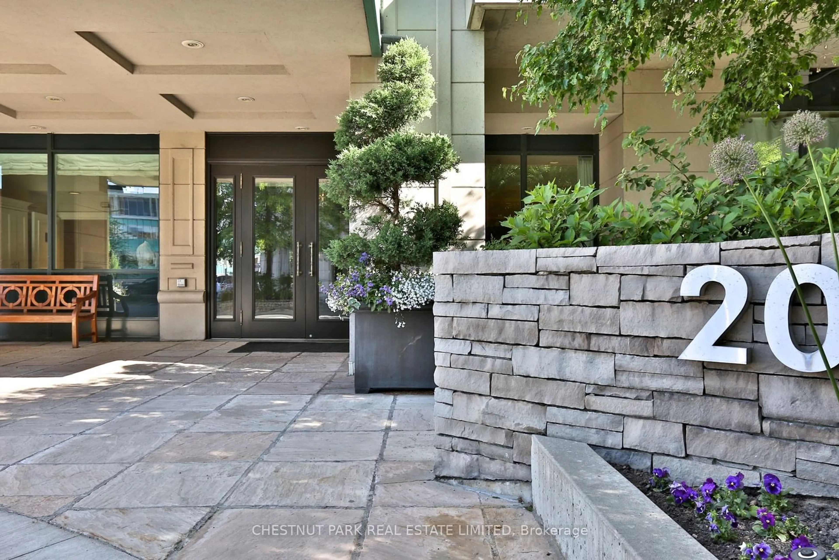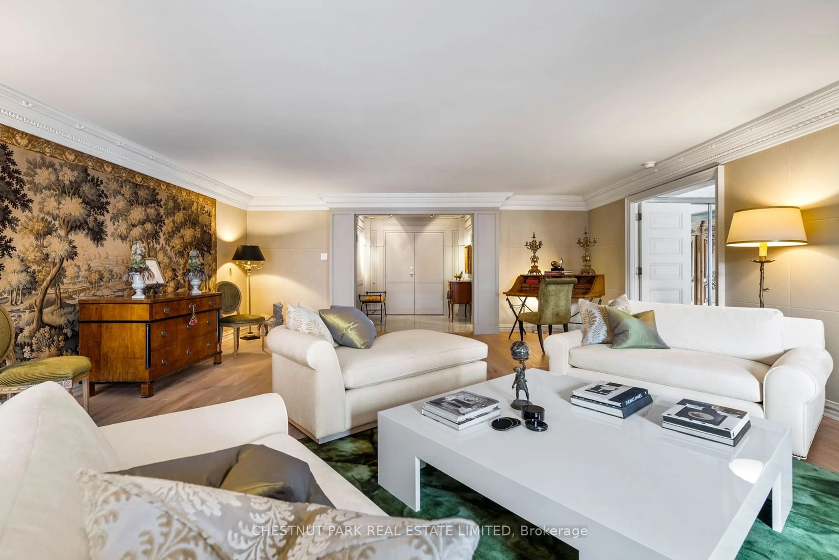36 Hazelton Ave #3E, Toronto, Ontario M5R 2E2
Contact us about this property
Highlights
Estimated ValueThis is the price Wahi expects this property to sell for.
The calculation is powered by our Instant Home Value Estimate, which uses current market and property price trends to estimate your home’s value with a 90% accuracy rate.Not available
Price/Sqft$1,574/sqft
Est. Mortgage$10,092/mo
Maintenance fees$4237/mo
Tax Amount (2024)$13,991/yr
Days On Market2 days
Description
Welcome to 36 Hazelton Ave! Luxurious living at its finest in one of Toronto's most exclusive boutique buildings in the heart of Yorkville. Only 7 storey and 19 units in this building, 24 hours concierge services, valet parking, fully equipped gym. Steps to everything you need, the city's finest restaurants, bars, designer shops, art galleries, groceries and subway. this beautifully upgraded 2 storey 1 bdrm + Den unit approx 1551 sqft + 250 sqft terrace & balcony, 85 sqft large storge room, and a private wine cellar. Floor to ceiling windows with electric shutters, 10ft ceiling height. The main level features a modern open concept layout living room with a gas fireplace combined with dining room area. A modern kithen with centre island featuring integrated built-in miele appliances, custom kithen cabinets and cabinetry marble countertops and marble backsplash , a newly upgraded modern 3pcs full bathroom. A w/o to a west facing balcony with in-ground led light, tiled flooring and BBQ gas line has been installed ! The lower level features a large private terrace, BBQ gas line has been installed, custom built floor to ceiling closet in a family room / home office/Den which leads to a master bedroom with a custom w/i closet and luxurious spa like ensuite with double sinks, custom tiled backsplash and flooring, glass enclosed stand shower and a glorious soaker tub. Don't miss out this beautiful rare find suite nestled in the heart of Yorkville !
Property Details
Interior
Features
Exterior
Features
Parking
Garage spaces 2
Garage type Underground
Other parking spaces 0
Total parking spaces 2
Condo Details
Inclusions
Property History
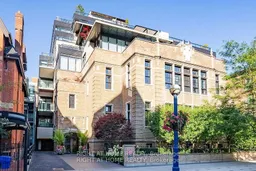 40
40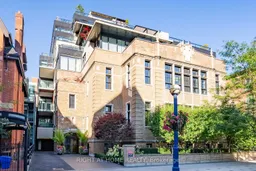
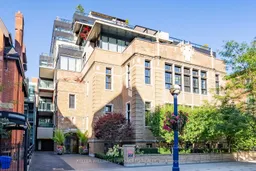
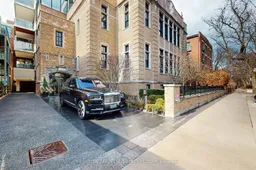
Get up to 0.5% cashback when you buy your dream home with Wahi Cashback

A new way to buy a home that puts cash back in your pocket.
- Our in-house Realtors do more deals and bring that negotiating power into your corner
- We leverage technology to get you more insights, move faster and simplify the process
- Our digital business model means we pass the savings onto you, with up to 0.5% cashback on the purchase of your home
