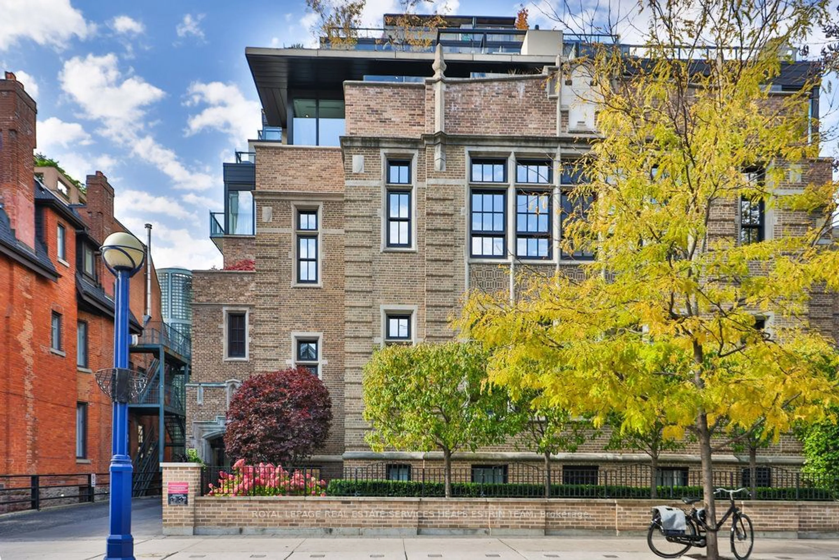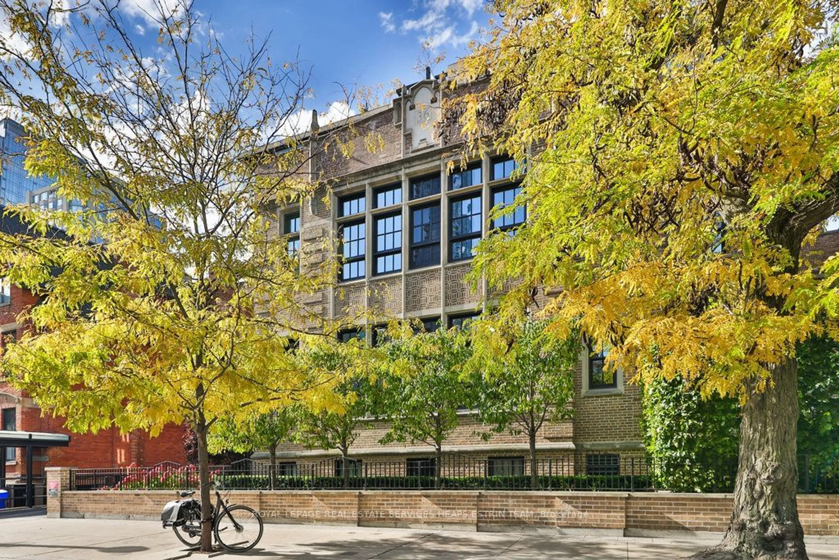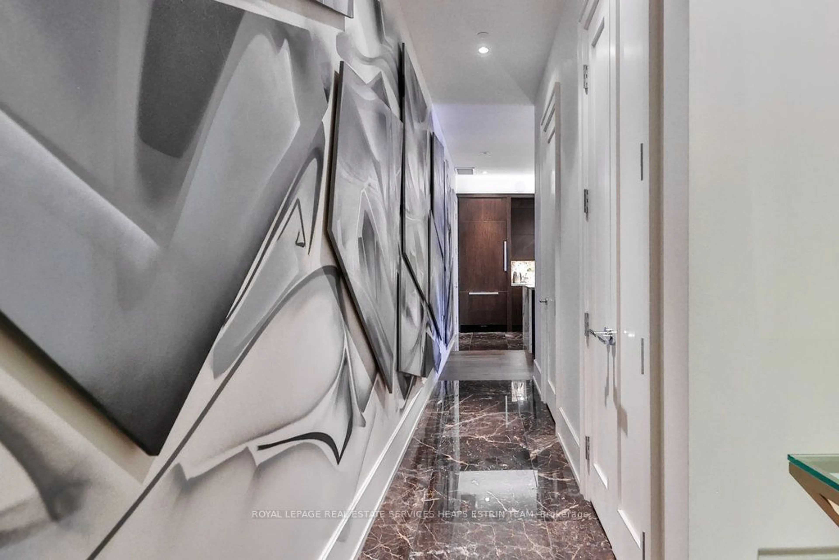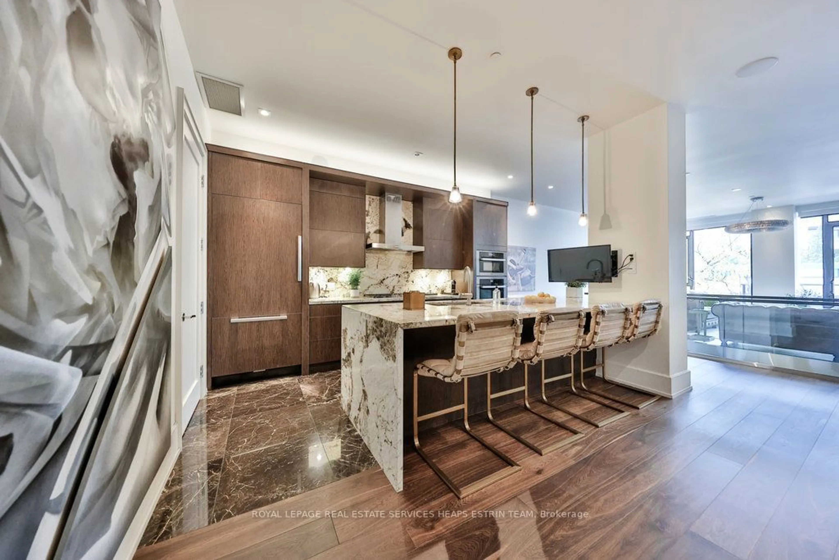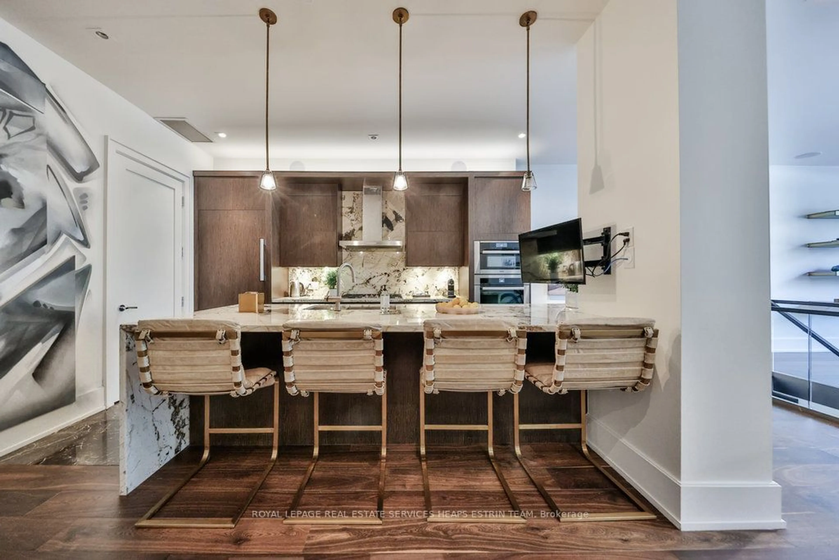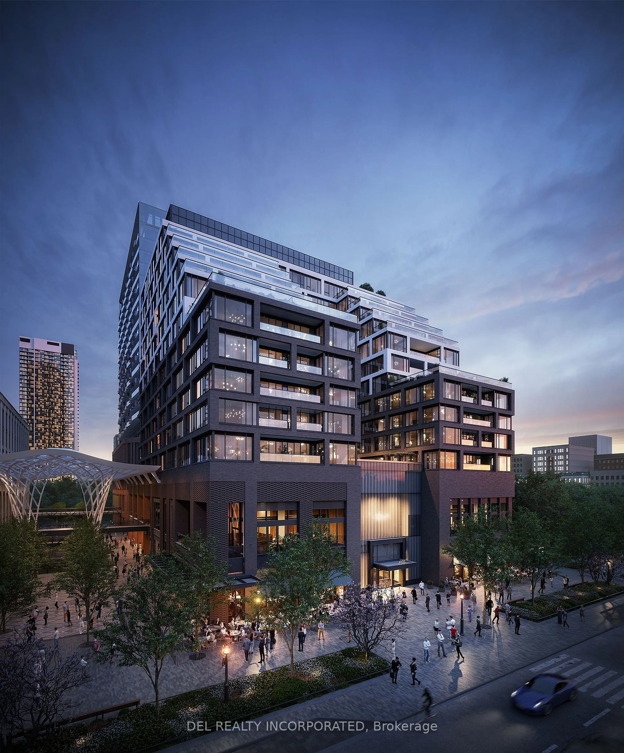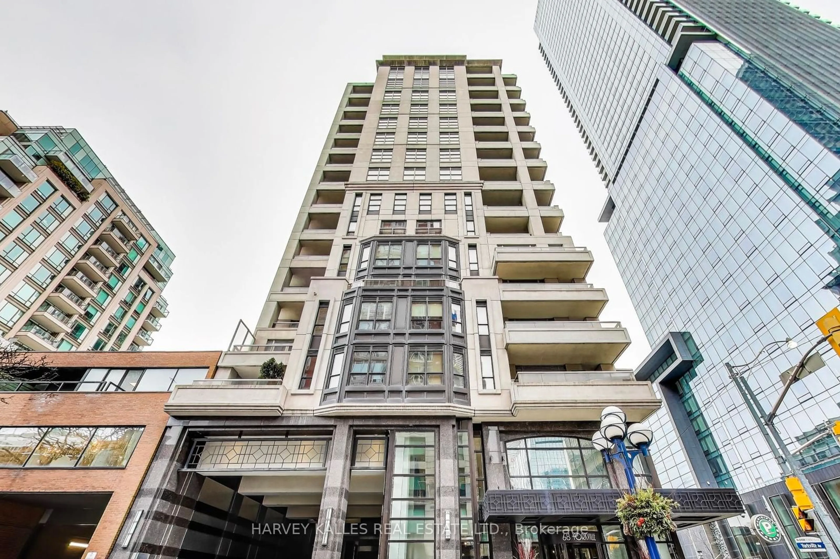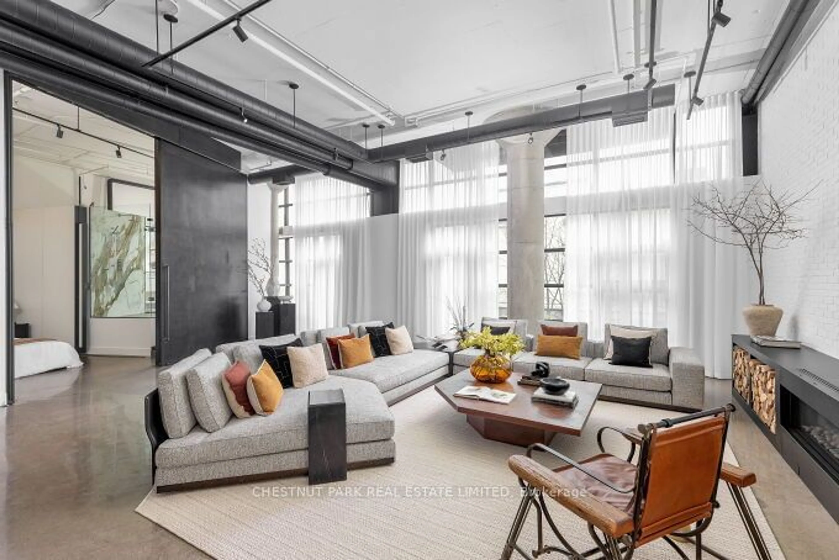36 Hazelton Ave #3D, Toronto, Ontario M5R 2E2
Contact us about this property
Highlights
Estimated ValueThis is the price Wahi expects this property to sell for.
The calculation is powered by our Instant Home Value Estimate, which uses current market and property price trends to estimate your home’s value with a 90% accuracy rate.Not available
Price/Sqft$1,504/sqft
Est. Mortgage$12,235/mo
Maintenance fees$4921/mo
Tax Amount (2024)$16,337/yr
Days On Market27 days
Description
36 Hazelton is an exclusive seven-story, nineteen-unit boutique condominium that elegantly showcases luxury, contemporary finishes. This unique two-bedroom, two-and-a-half-bathroom suite spans 1,835 square feet across two levels, offering an ideal blend of privacy and the coveted Yorkville lifestyle. The meticulously crafted custom kitchen, designed by Marana Kitchens, features integrated Miele appliances and a sumptuous marble countertop and backsplash. Step out onto one of two terraces directly from the living room. On the lower level, you'll discover two generously sized and opulent bedrooms, each featuring built-in closets and stunning private ensuite bathrooms, where a second terrace can be accessed from the primary bedroom. Amenities include a 24-hour concierge service, valet parking, a fitness room, and a private wine cellar and tasting room. It is centrally located in the heart of Yorkville, where you will find an array of shops, restaurants, and cultural attractions. **EXTRAS** Centrally located in the heart of the coveted Yorkville neighbourhood. This gorgeous suite features ten-foot ceilings, luxury finishes, and great amenities. One of the parking spaces is extra wide and can accommodate an additional vehicle.
Property Details
Interior
Features
Main Floor
Breakfast
4.62 x 2.74Hardwood Floor / Open Concept / B/I Bar
Foyer
1.78 x 1.75Marble Floor / 2 Pc Bath / B/I Closet
Kitchen
4.62 x 3.02Marble Counter / Open Concept / Custom Counter
Exterior
Features
Parking
Garage spaces 2
Garage type Underground
Other parking spaces 0
Total parking spaces 2
Condo Details
Amenities
Bbqs Allowed, Bike Storage, Concierge, Exercise Room, Party/Meeting Room
Inclusions
Property History
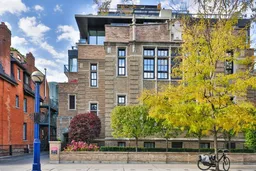 24
24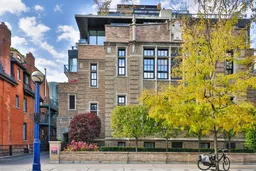
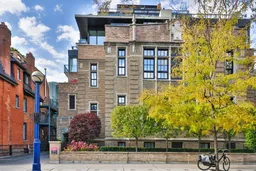
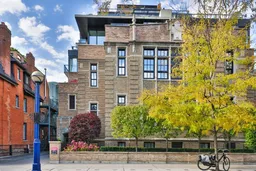
Get up to 1% cashback when you buy your dream home with Wahi Cashback

A new way to buy a home that puts cash back in your pocket.
- Our in-house Realtors do more deals and bring that negotiating power into your corner
- We leverage technology to get you more insights, move faster and simplify the process
- Our digital business model means we pass the savings onto you, with up to 1% cashback on the purchase of your home
