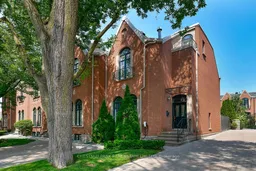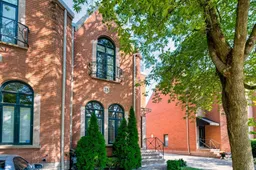A rare find in the heart of Summerhill, this freehold end-unit townhome perfectly balances historic charm with modern ease. Designed in the spirit of a London Mews Victorian, it blends refined architectural character with contemporary comforts, creating a home that is both elegant and effortless to maintain. Steps inside to discover bright, airy interiors with high ceilings, light-filled rooms, hardwood floors, and inviting fireplaces that sets the tone for gracious living. Updated in 2020 with a meticulous eye, the home features updated bathrooms, a modern kitchen, and thoughtful finishes throughout. The outdoors are just as inviting - a deep, ultra-private garden framed with lush greenery offers a serene escape from the city, complete with a spacious patio and terrace ideal for entertaining or quiet evenings. With tandem front parking, and a private garage along the side of the development, and virtually no maintenance required, this residence allows you to embrace a truly carefree lifestyle in one of Toronto's most sought-after neighbourhoods. Steps from chic cafes, fine dining, boutique shops, and convenient transit, this is sophisticated urban living at its best. This property sits within the coveted Cottingham School District. The garage is located along the neighbouring laneway to the west of the townhomes. The garage is the last one on the left. It has ample storage space in the ceiling area of the garage that is perfect for seasonal decorations, winter tire storage, or other items.





