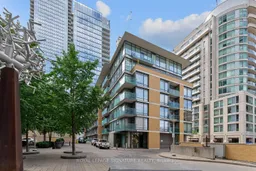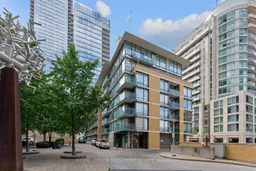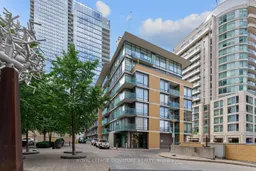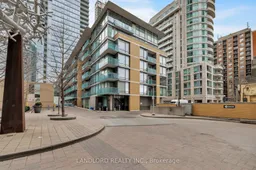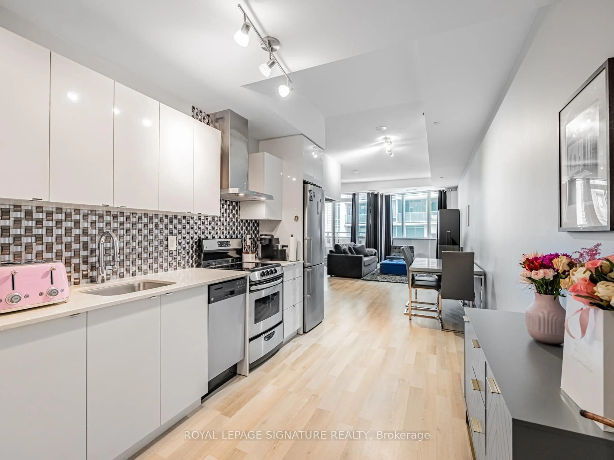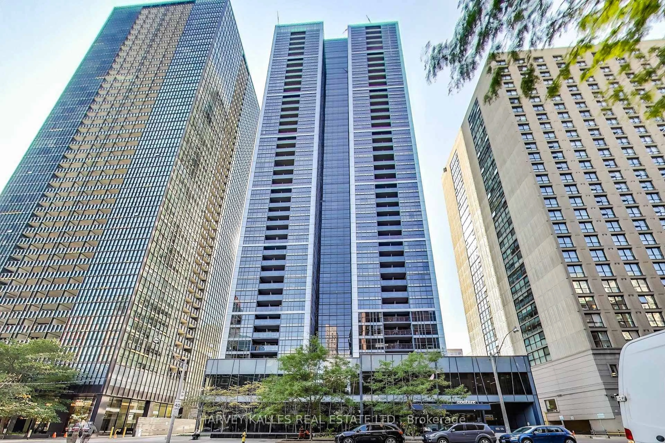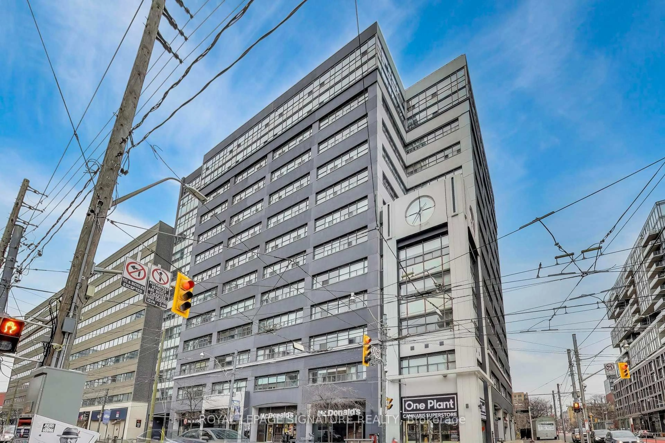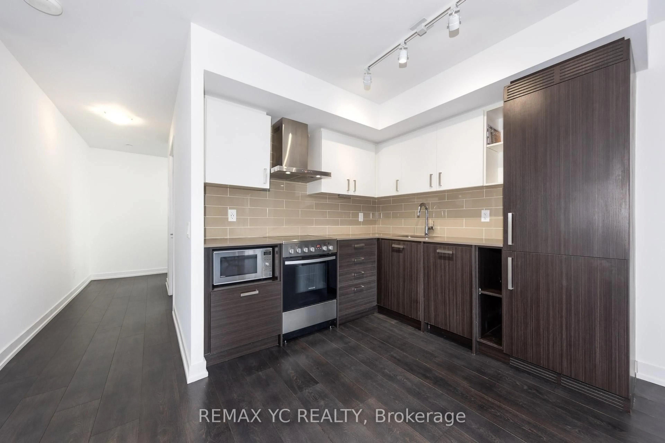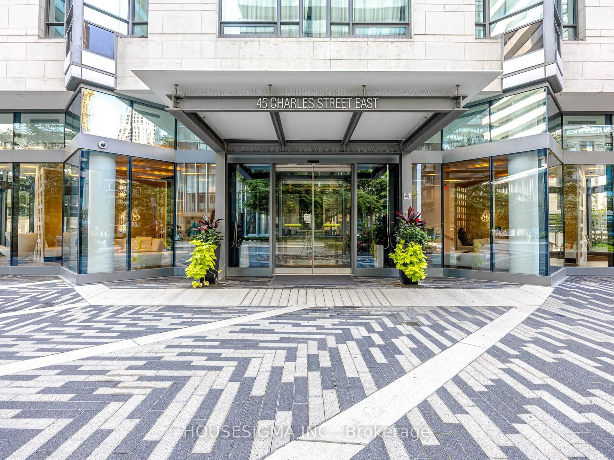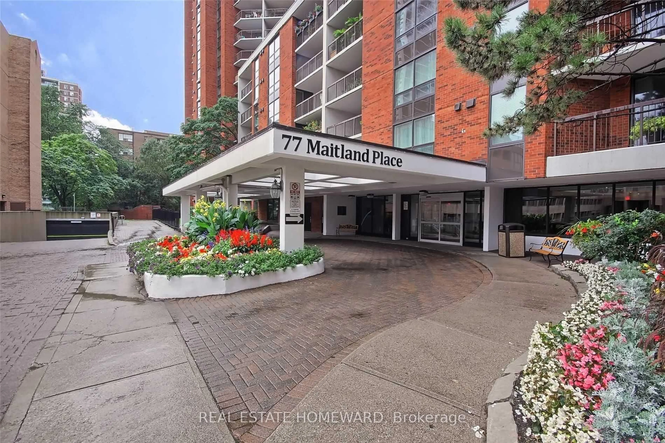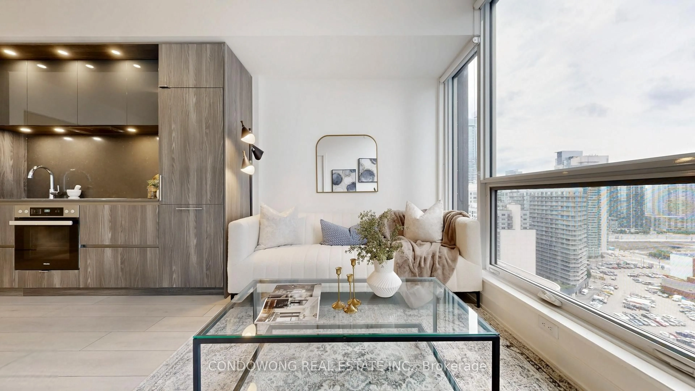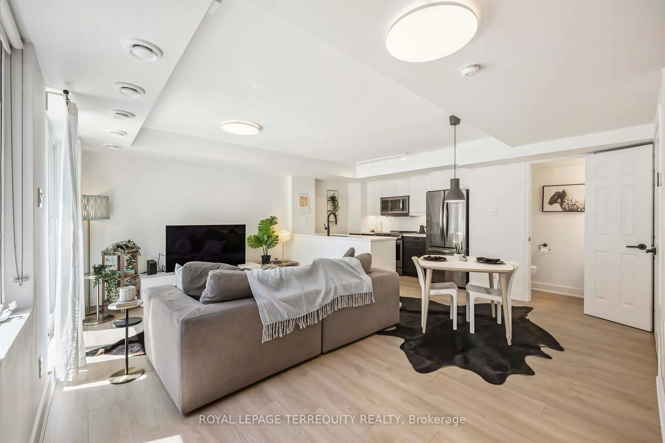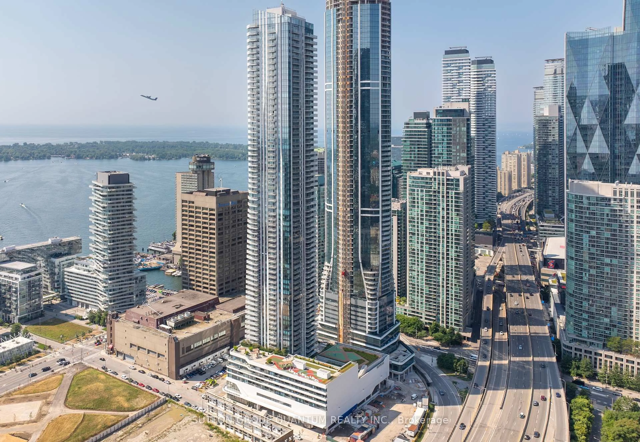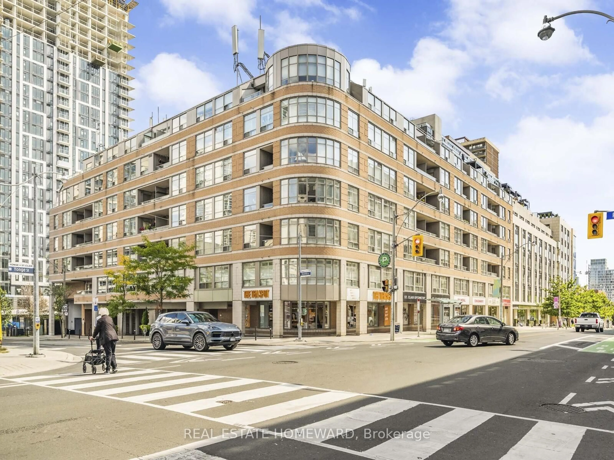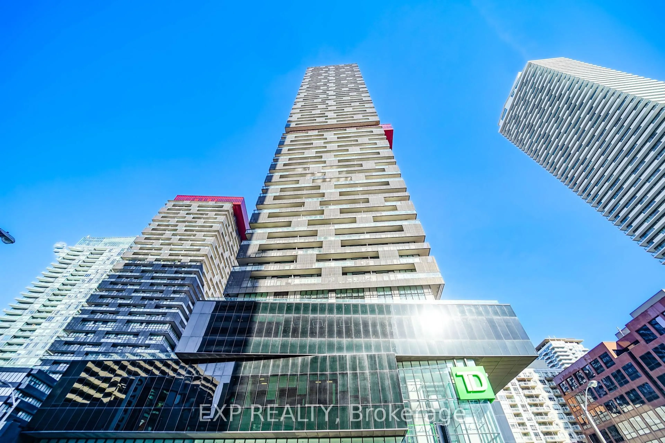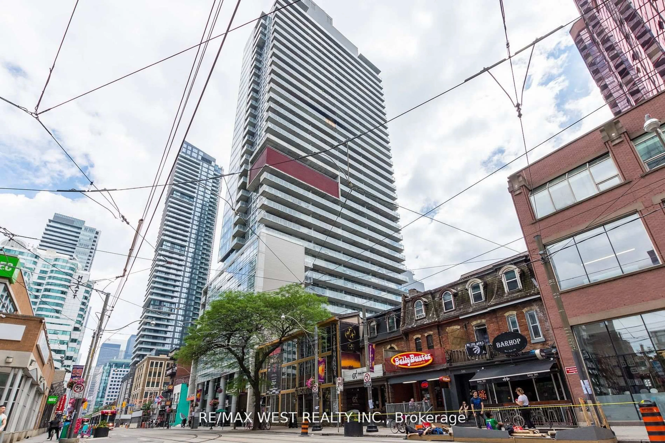Welcome to 21 Scollard St, Suite 209, a rare opportunity to own in an exclusive boutique building in the heart of Yorkville. This one bedroom plus den with parking and locker offers a smart, efficient layout with no wasted space, high ceilings, and floor-to-ceiling windows that bring in an abundance of natural light. The spacious den is ideal for a home office. Recently upgraded with engineered hardwood floors throughout, and a new bathroom vanity. The elegant bathroom also features a deep soaker tub, luxury marble flooring and marble surround bathtub. The kitchen is both functional and stylish with premium granite counters, stainless steel appliances, ample cabinet space, and a breakfast bar. A separate dining area makes entertaining easy. Enjoy a quiet, courtyard-facing unit with a generous full-length balcony spanning the entire suite, accessible from both the living area and bedroom. Well-maintained, low-rise building with only 97 units offering a more private lifestyle. Residents enjoy exclusive amenities within the building, and full access to the luxury amenities at 18 Yorkville next door. These combined amenities include exercise rooms, party rooms, sauna, media room, billiards room, rooftop deck, and visitor parking. Recent upgrades include renovated hallway floors, building-wide balcony improvements almost completed, and a soon-to-be-refreshed main lobby, party room and gym. Steps to the best of Yorkvilles dining, shopping, transit, parks, and more
Inclusions: Fridge, Stove, Washer & Dryer, All ELF's and Window coverings.
