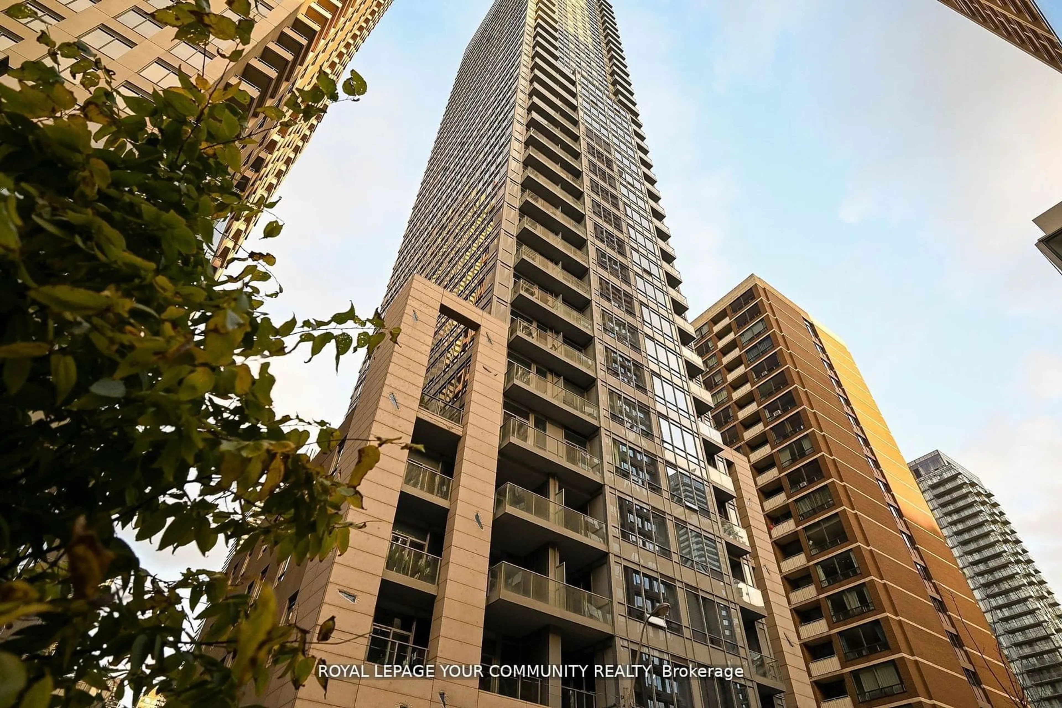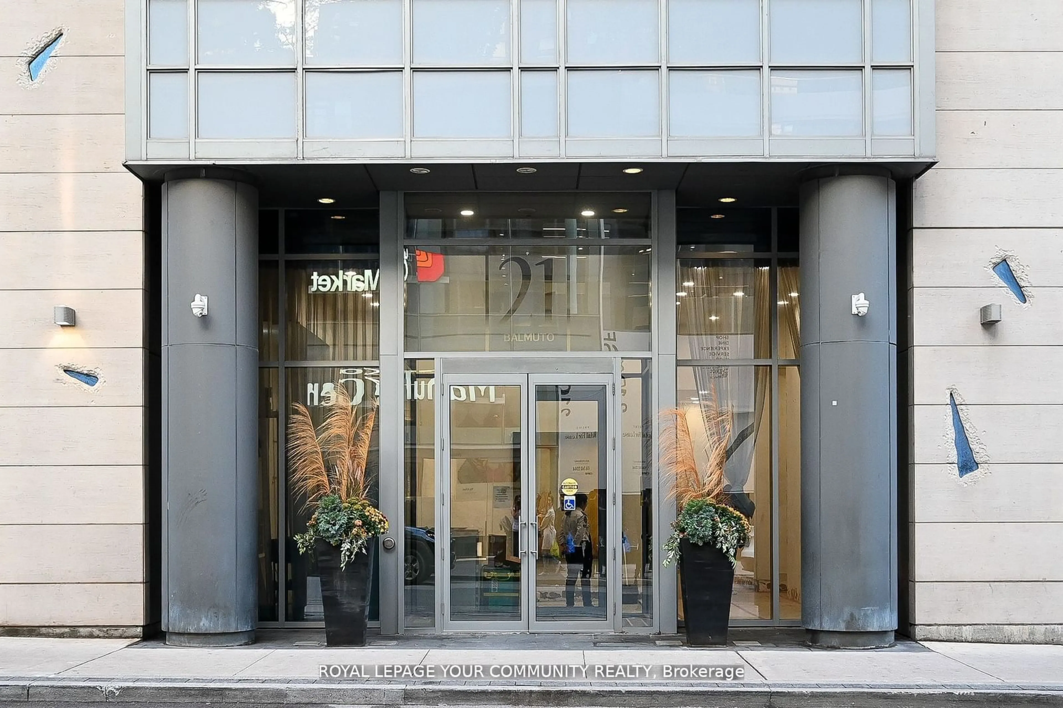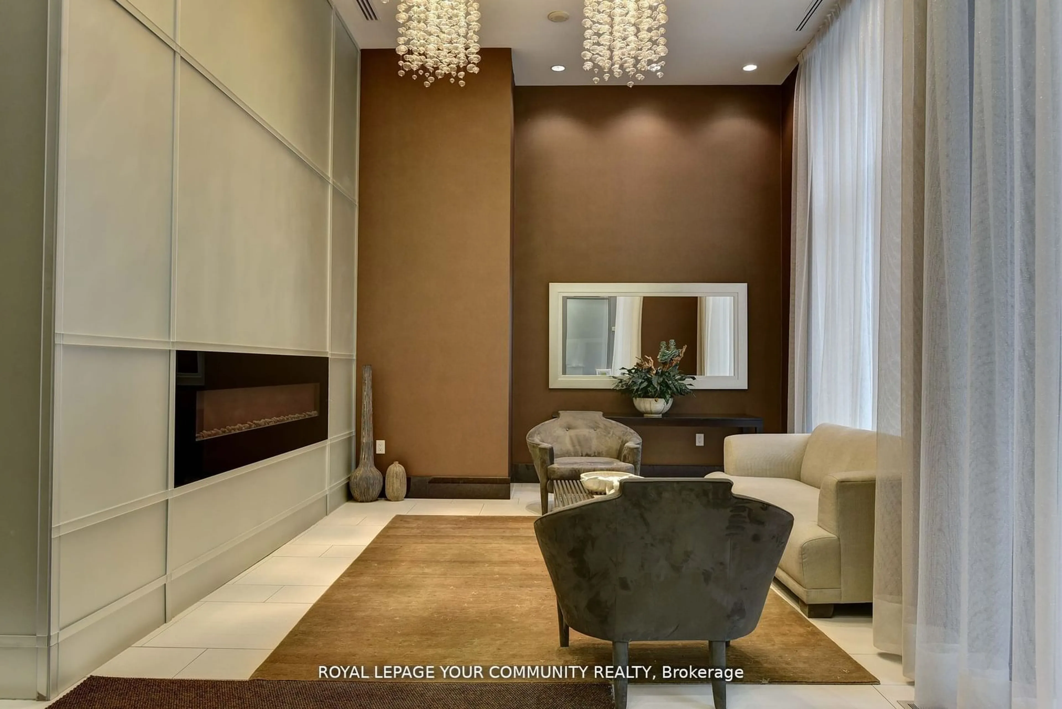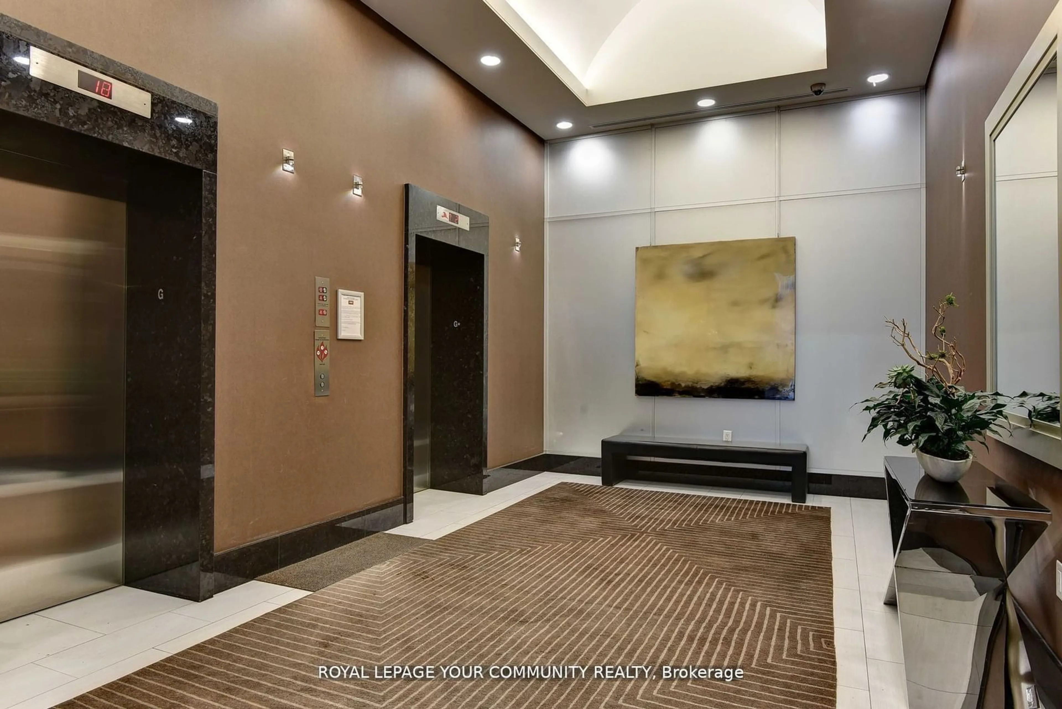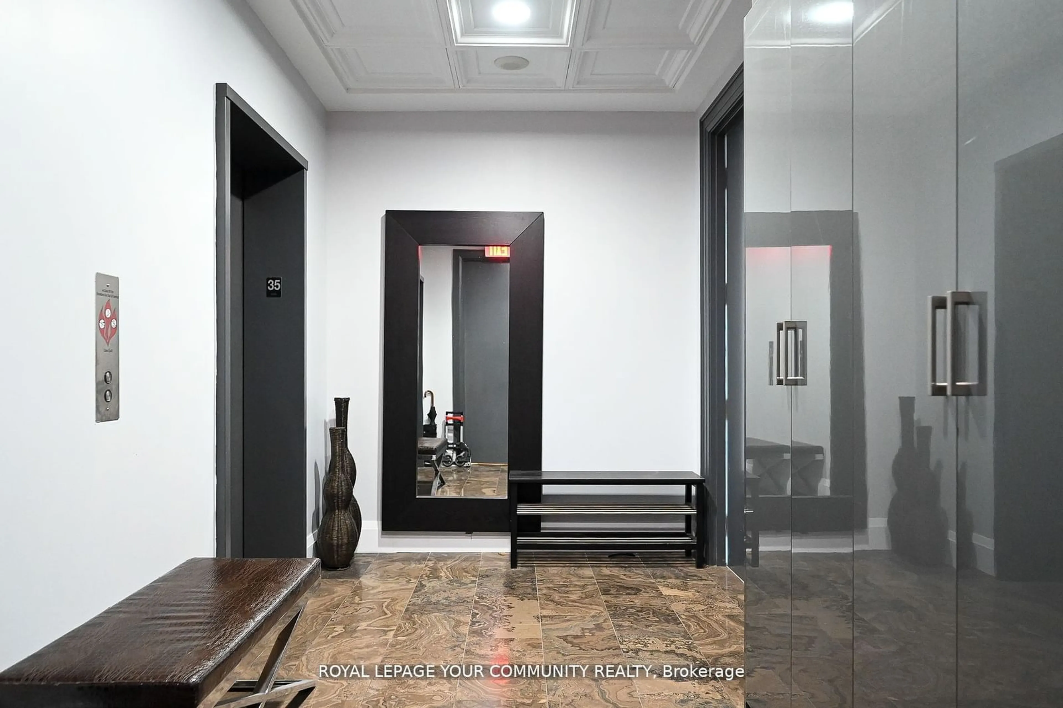21 Balmuto St #Ph 3501, Toronto, Ontario M4Y 1W4
Contact us about this property
Highlights
Estimated ValueThis is the price Wahi expects this property to sell for.
The calculation is powered by our Instant Home Value Estimate, which uses current market and property price trends to estimate your home’s value with a 90% accuracy rate.Not available
Price/Sqft$1,163/sqft
Est. Mortgage$19,326/mo
Maintenance fees$4142/mo
Tax Amount (2024)$21,800/yr
Days On Market83 days
Description
Celebrated Yorkville Living! The Ultimate State of Wealth and Sophistication! App 4000 sq ft. Extraordinary Full Floor Sub Penthouse With Breathtaking Panoramic South-North-East-West Downtown Views! 4 bedrooms, 4 baths, 4 parkings and 4 lockers! 10 High Smooth Ceiling * Luxury Abounds From the Scavolini Cabinetry to the Miele Appliances to the Duravit Bathroom Fixtures. New Engineered Hardwood Floors. Massive Windows. One of the Only Two Exclusive Penthouses in This Boutique Condo. The Location at Yonge/Bloor is Superb With Quick Access to Canada's Best Shopping, Restaurants, the TTC, Cineplex, Grocery and LCBO 2 Story Fitness Centre, Cardio Room, Yoga Studio, Outdoor Pool, Landscaped Terrace, 24hr Concierge / Security **EXTRAS** See Floor Plan Attached
Property Details
Interior
Features
Ground Floor
Media/Ent
4.95 x 4.27hardwood floor / Large Window / Separate Rm
Foyer
4.17 x 3.48hardwood floor / Window / Pot Lights
2nd Br
5.95 x 4.65hardwood floor / W/I Closet / Large Window
3rd Br
7.6 x 6.4hardwood floor / W/I Closet / 3 Pc Ensuite
Exterior
Features
Parking
Garage spaces 3
Garage type Underground
Other parking spaces 0
Total parking spaces 3
Condo Details
Amenities
Concierge, Exercise Room, Party/Meeting Room, Visitor Parking, Outdoor Pool, Recreation Room
Inclusions
Property History
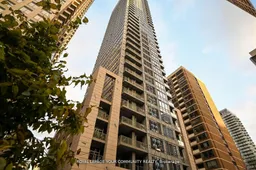 38
38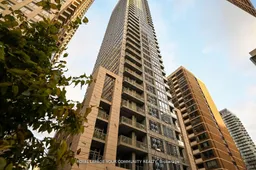
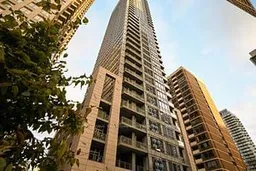
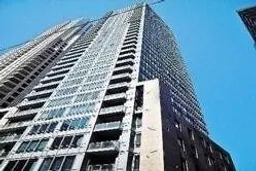
Get up to 1% cashback when you buy your dream home with Wahi Cashback

A new way to buy a home that puts cash back in your pocket.
- Our in-house Realtors do more deals and bring that negotiating power into your corner
- We leverage technology to get you more insights, move faster and simplify the process
- Our digital business model means we pass the savings onto you, with up to 1% cashback on the purchase of your home
