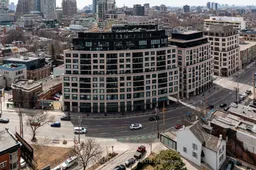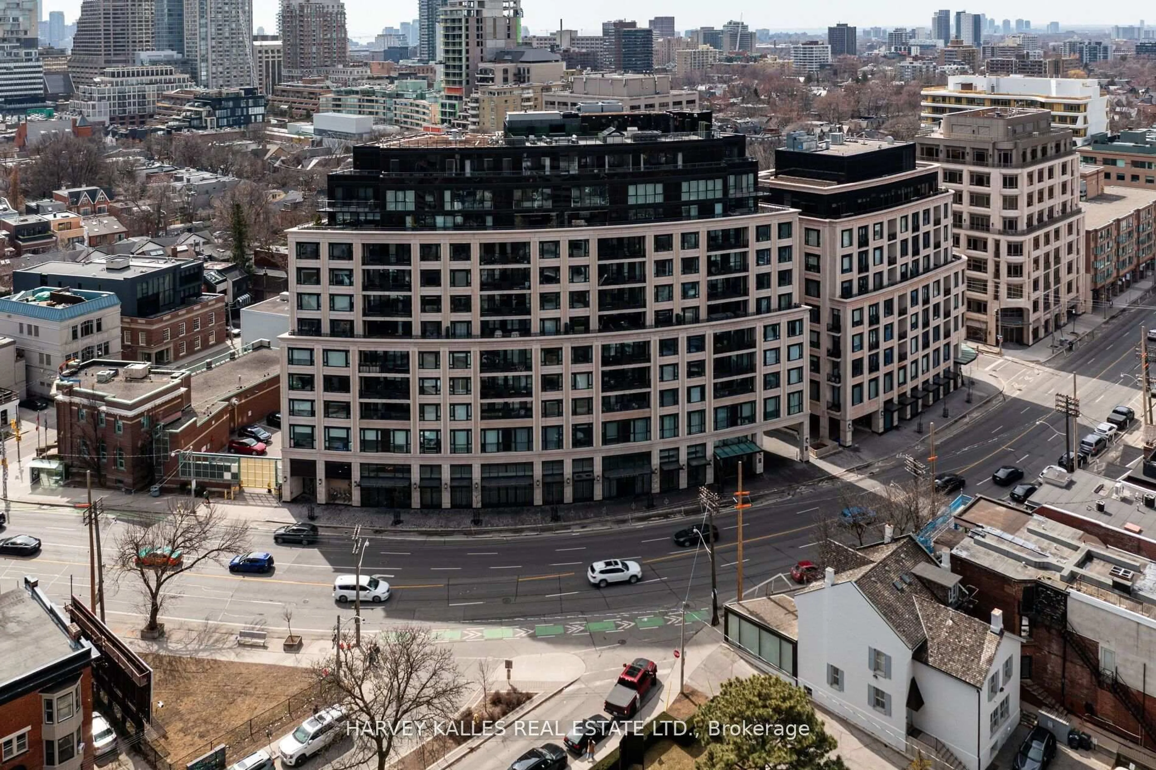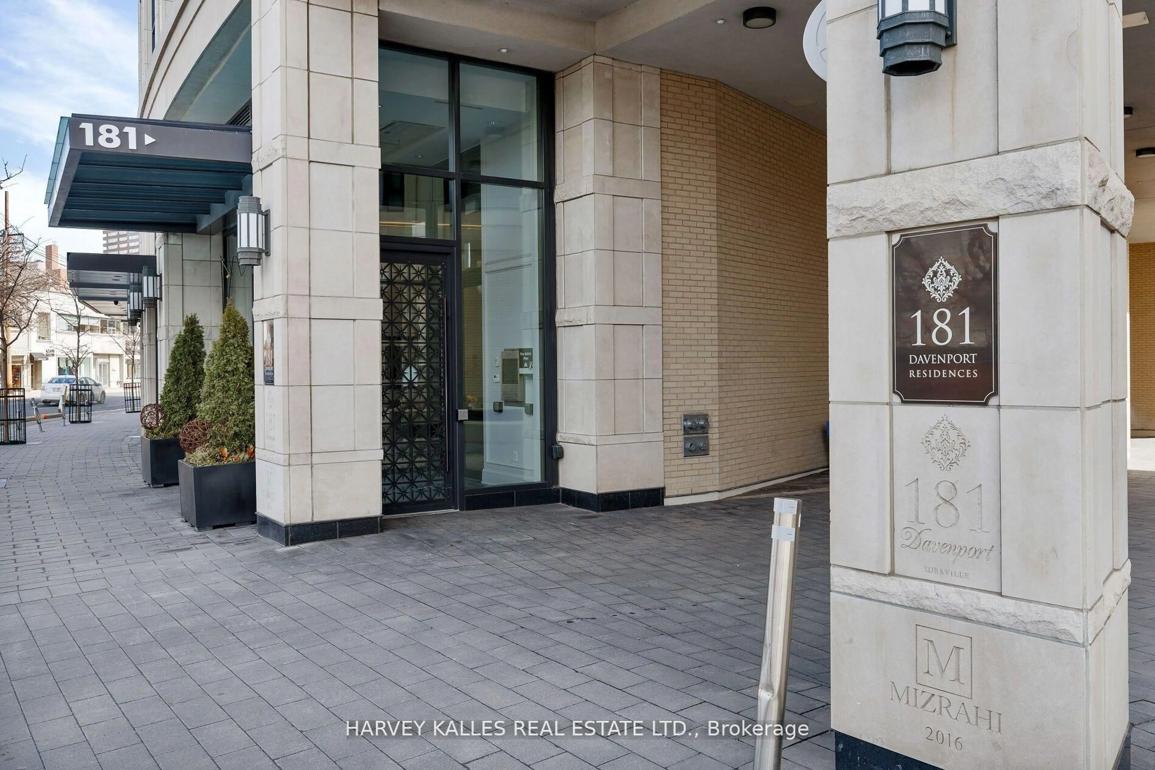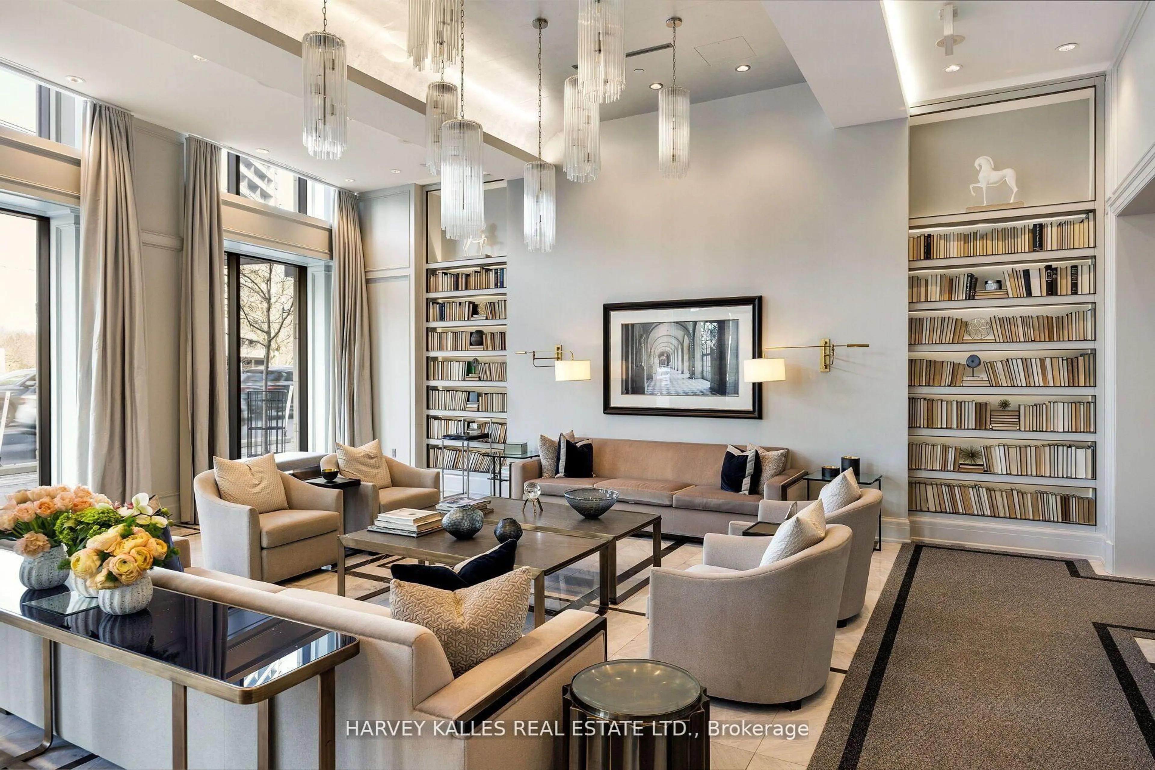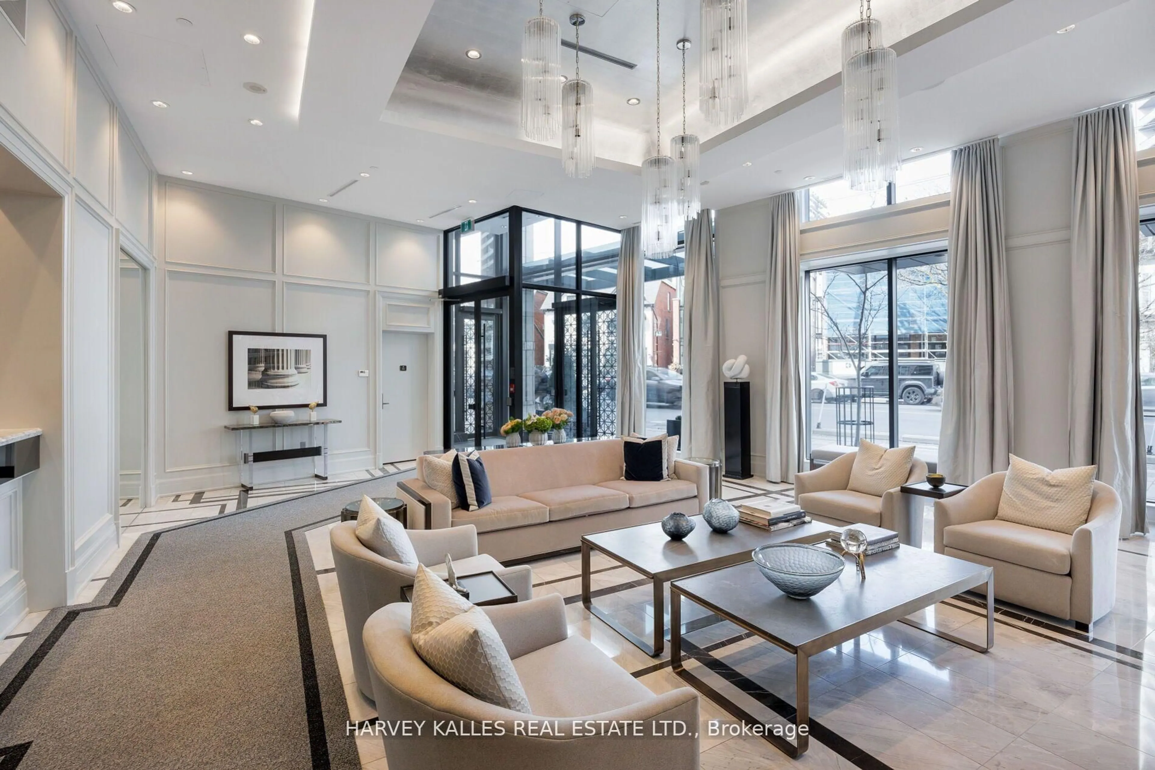181 Davenport Rd #PH1201, Toronto, Ontario M5R 1J1
Contact us about this property
Highlights
Estimated valueThis is the price Wahi expects this property to sell for.
The calculation is powered by our Instant Home Value Estimate, which uses current market and property price trends to estimate your home’s value with a 90% accuracy rate.Not available
Price/Sqft$1,990/sqft
Monthly cost
Open Calculator

Curious about what homes are selling for in this area?
Get a report on comparable homes with helpful insights and trends.
+12
Properties sold*
$920K
Median sold price*
*Based on last 30 days
Description
Welcome home to the penthouse of all penthouses! This truly one-of-a-kind 3+1 bedroom, 7 bathroom suite is situated in Toronto's prestigious Yorkville neighbourhood and offers 7,094sqft of sophisticated luxury living. With a plethora of outdoor space including balconies off every room, and over 3,500sqft of rooftop terrace living with built in kitchen, 2pc ensuite, dining area, bar, and living area with outdoor TV and gas fire pit. Step inside to an expansive open-concept living space that seamlessly integrates a modern kitchen, living, and family room that is perfect for entertaining, with stunning southern views of Yorkville. The gourmet chef's kitchen features a large center island, ideal for your morning breakfast and coffee or casual meals. Adjacent is a formal dining room, comfortably seating 16, ideal for hosting in style. Oversize primary suite with his & hers separate ensuites and walk-in closets. 2nd & 3rd Bedrooms with spacious ensuites and walk-in closets. This penthouse has been designed with careful thought and attention to detail and has been Custom designed from a bare shell with the absolute highest level of finishes and it is being sold turn-key with all furniture and housewares. Located in an exclusive building offering fabulous amenities and conveniences, including valet parking & 24hr concierge. This residence boasts breathtaking 360-degree views of Yorkville, Rosedale and downtown Toronto. The layout offers a generous open-concept space in the right places, with thoughtful separation of key rooms for ultimate privacy and convenience. Enjoy the benefit of direct elevator access to the unit, plus an ensuite private residential elevator to take you down to your fabulous separate office floor below. Just steps to Yorkville's exclusive shops and dining, this space satisfies all your wants and needs, offering an unparalleled lifestyle in one of Toronto's most coveted locations.
Property Details
Interior
Features
Main Floor
Living
15.6 x 8.14Window Flr to Ceil / Gas Fireplace / W/O To Terrace
Dining
6.41 x 6.54Window Flr to Ceil / hardwood floor / North View
Sitting
7.28 x 4.28Balcony / Wet Bar / B/I Fridge
Kitchen
5.51 x 7.21Window Flr to Ceil / Centre Island / B/I Appliances
Exterior
Features
Parking
Garage spaces 4
Garage type Underground
Other parking spaces 0
Total parking spaces 4
Condo Details
Amenities
Concierge, Guest Suites, Party/Meeting Room, Visitor Parking, Media Room, Exercise Room
Inclusions
Property History
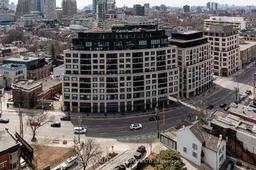 50
50