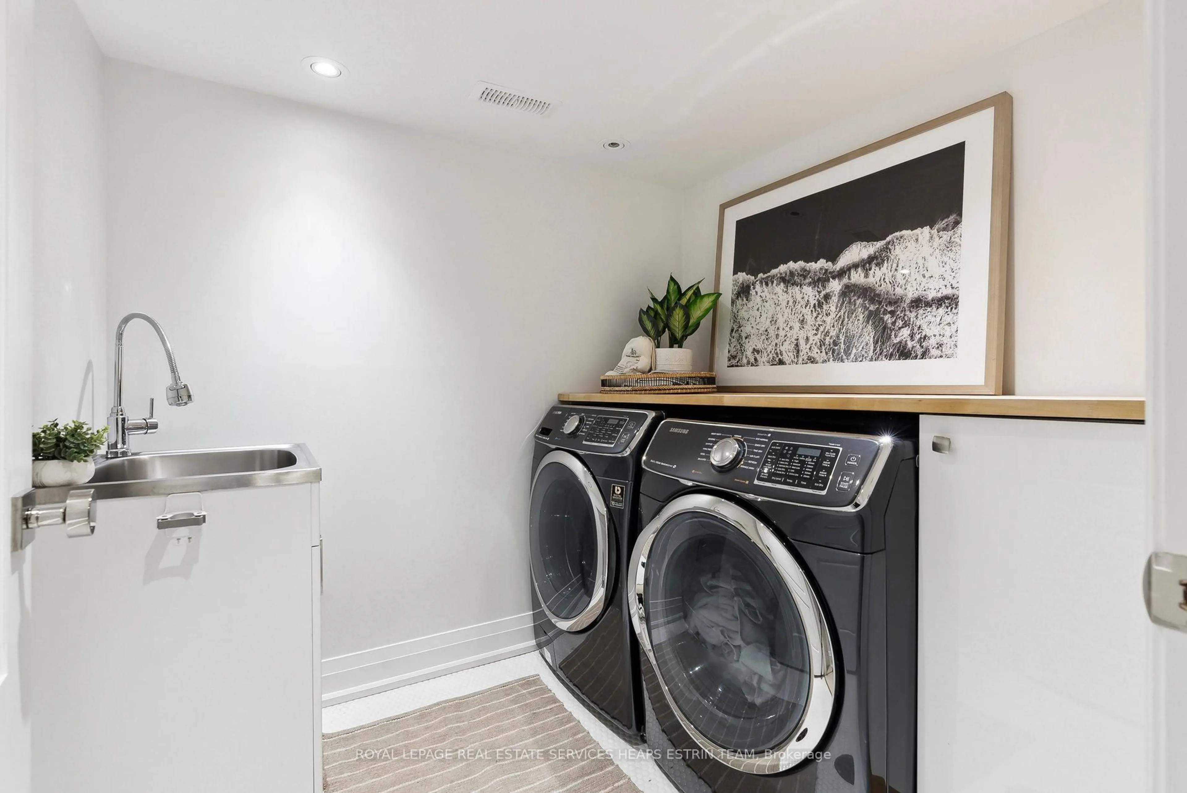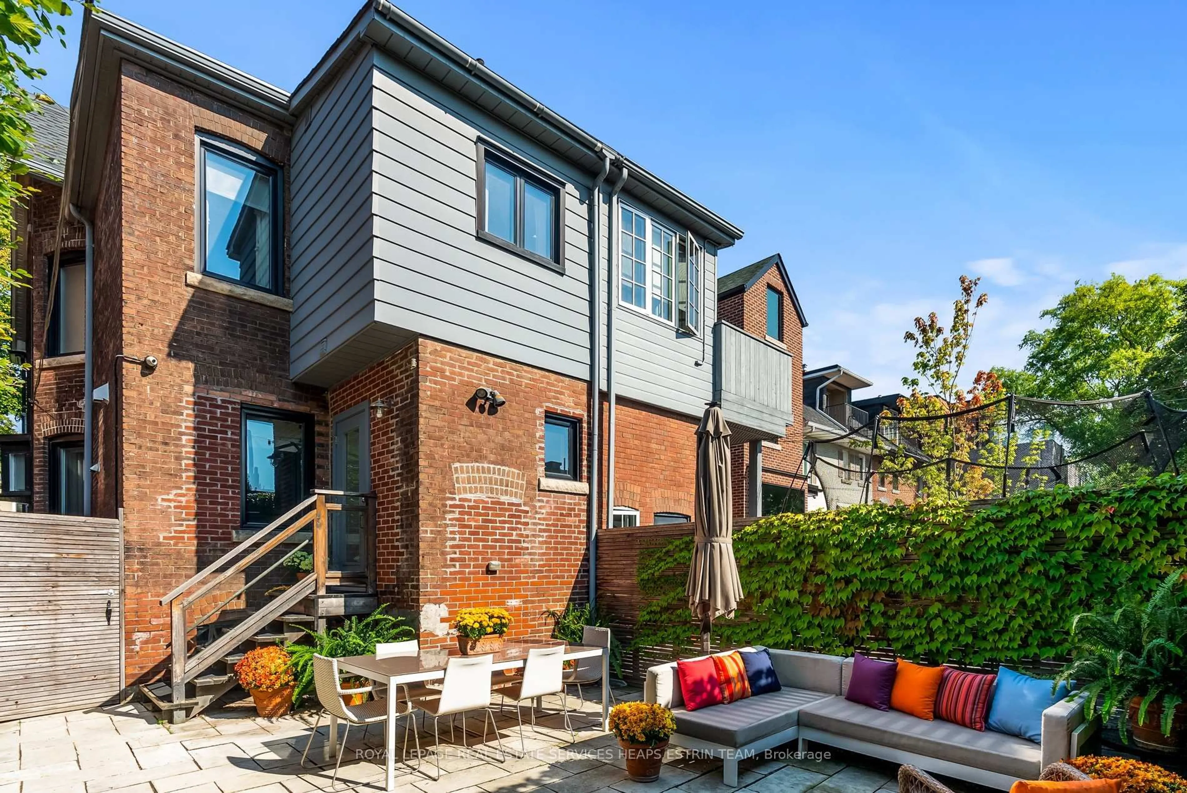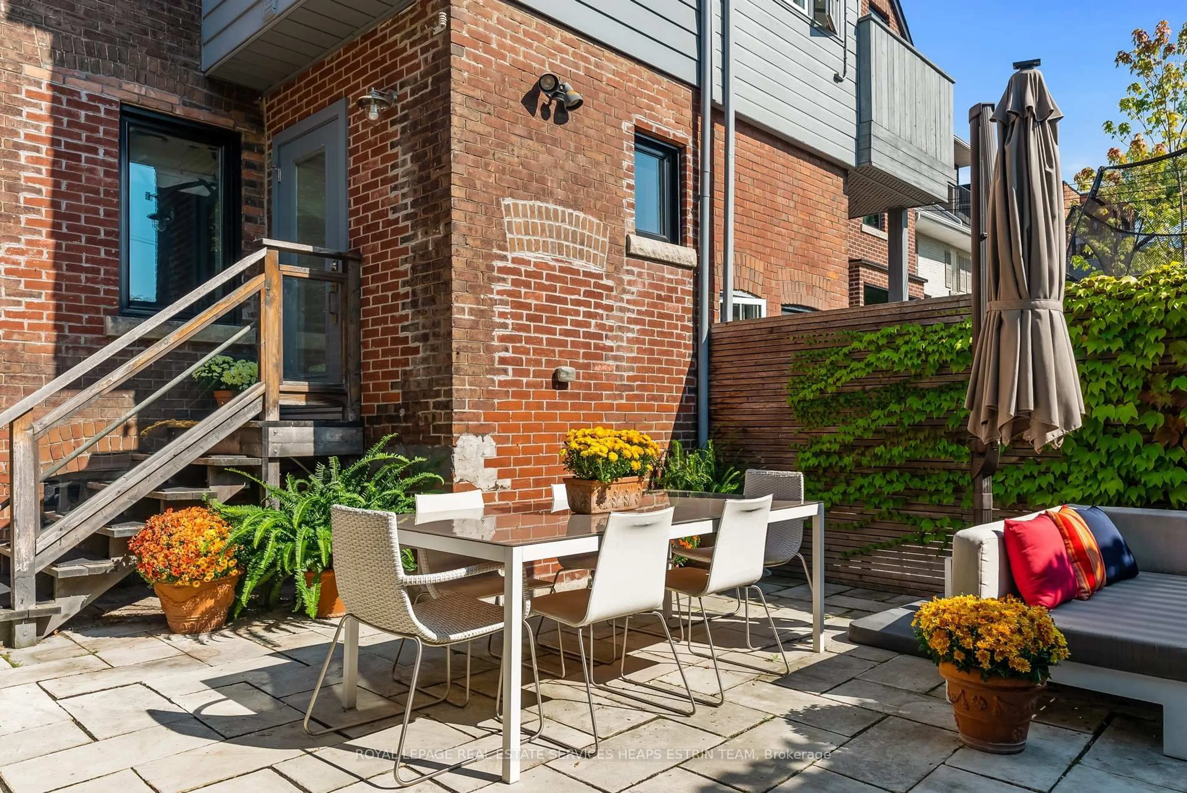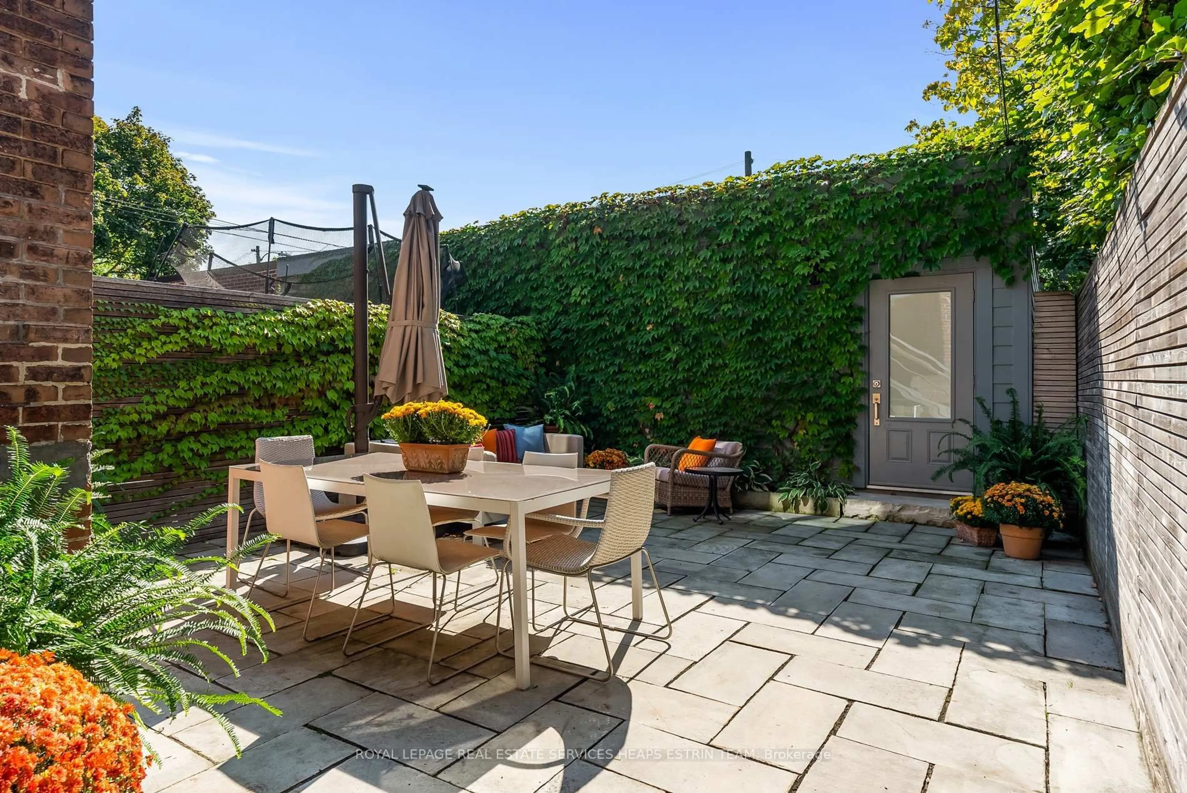161 Macpherson Ave, Toronto, Ontario M5R 1W9
Contact us about this property
Highlights
Estimated ValueThis is the price Wahi expects this property to sell for.
The calculation is powered by our Instant Home Value Estimate, which uses current market and property price trends to estimate your home’s value with a 90% accuracy rate.Not available
Price/Sqft$1,747/sqft
Est. Mortgage$12,862/mo
Tax Amount (2024)$13,934/yr
Days On Market30 days
Total Days On MarketWahi shows you the total number of days a property has been on market, including days it's been off market then re-listed, as long as it's within 30 days of being off market.108 days
Description
Nestled in the heart of Summerhill on one of Macpherson Avenue's most coveted blocks, this beautifully renovated four-bedroom, five-bathroom residence blends timeless character with modern sophistication. A striking facade and charming curb appeal give way to thoughtfully reimagined interiors. The main level maximizes light and flow, with a formal living room, a centrally positioned dining room, and a custom AyA kitchen with a large island and professional-grade appliances. The rear opens to a landscaped backyard retreat with a garden, lounge, and dining area ideal for entertaining. The second level features a serene primary suite with a walk-in closet and spa-like ensuite. A south-facing second bedroom features built-in storage and a four-piece hallway bathroom. The third level offers a third bedroom with a well-positioned bed nook and a versatile fourth bedroom/office. A stylish bathroom with a shower/tub combination completes this level, with the potential for a rooftop terrace. The lower level includes a spacious recreation room with built-in shelves, an above-grade window, and recessed lighting. A laundry room with white penny tile flooring, a freestanding sink, and a wood-topped washer/dryer station adds practicality, while two storage rooms provide ample space. A custom-built oversized two-car garage offers secure parking with a ceiling height for a car lift, which is rare in the neighbourhood. Offering exceptional design, parking, and outdoor space, this turnkey Summerhill home delivers a seamless blend of function and sophistication in one of Toronto's most sought-after enclaves. Situated in the heart of Summerhill, this home offers unparalleled access to Toronto's finest shops and restaurants in Summerhill, Rosedale, and Yorkville. Walking distance to prestigious schools and private clubs such as The Toronto Lawn Tennis Club, BNR, The York Club and Ramsden Park. Speak to listing agent regarding Laneway House potential, and viability report is available.
Property Details
Interior
Features
2nd Floor
Primary
4.31 x 4.11Bay Window / W/I Closet / 4 Pc Ensuite
2nd Br
3.98 x 5.26South View / hardwood floor / B/I Closet
Exterior
Features
Parking
Garage spaces 2
Garage type Detached
Other parking spaces 0
Total parking spaces 2
Property History
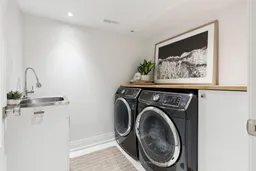 38
38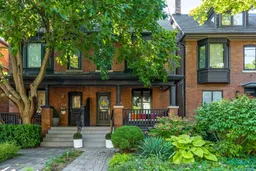
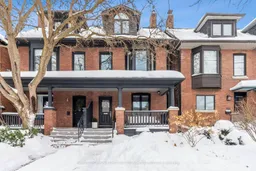
Get up to 1% cashback when you buy your dream home with Wahi Cashback

A new way to buy a home that puts cash back in your pocket.
- Our in-house Realtors do more deals and bring that negotiating power into your corner
- We leverage technology to get you more insights, move faster and simplify the process
- Our digital business model means we pass the savings onto you, with up to 1% cashback on the purchase of your home
