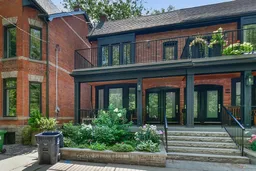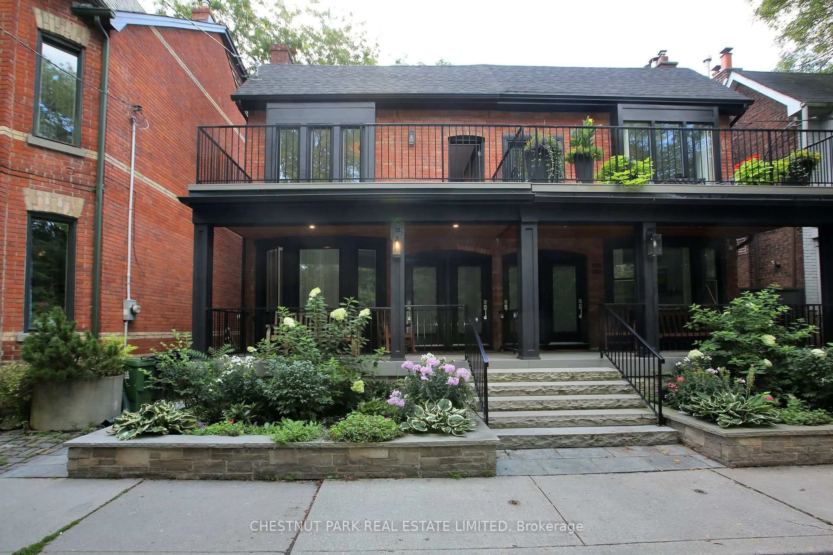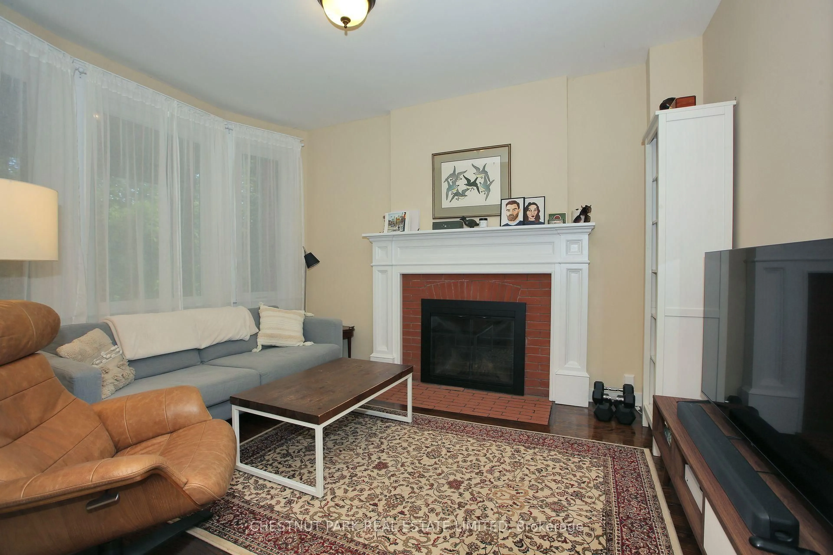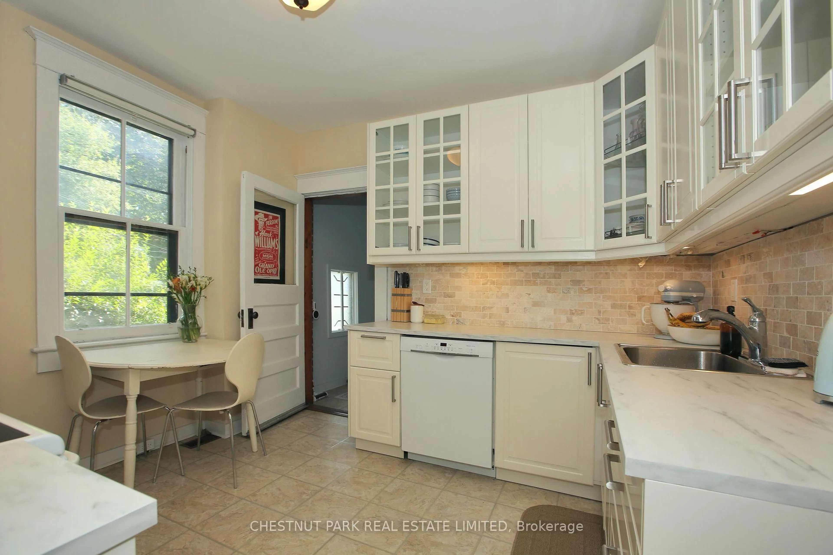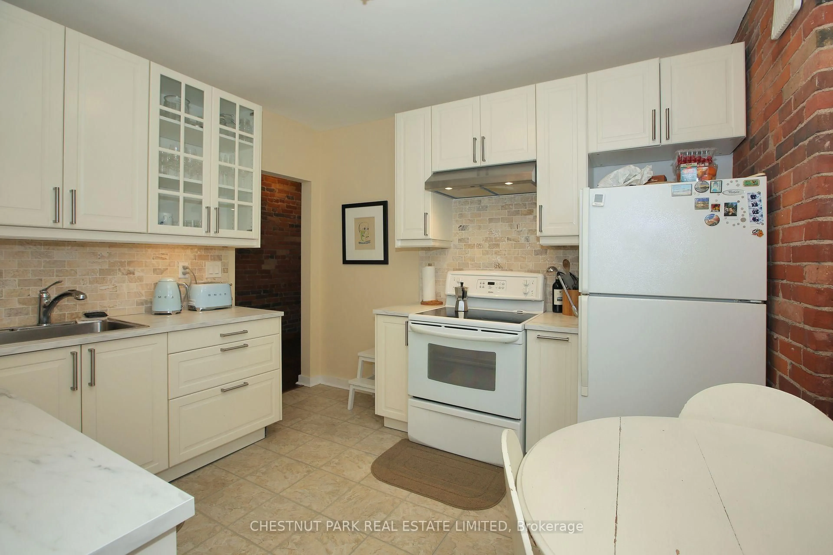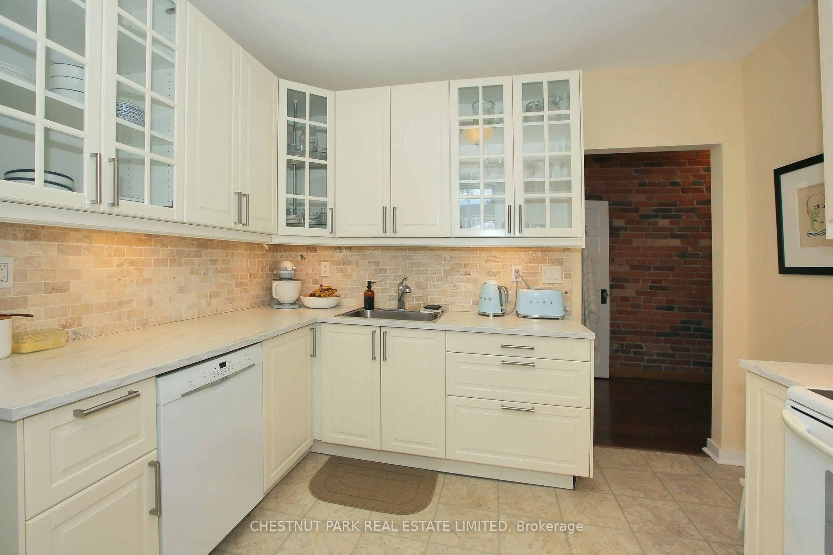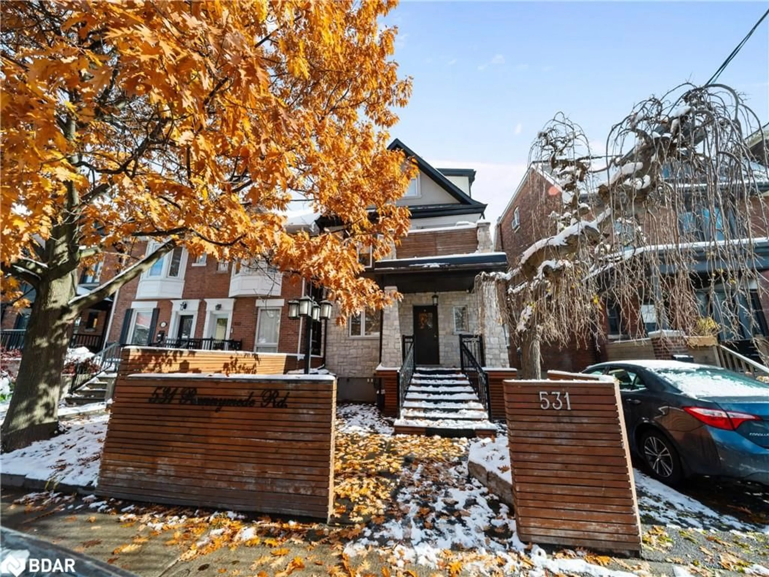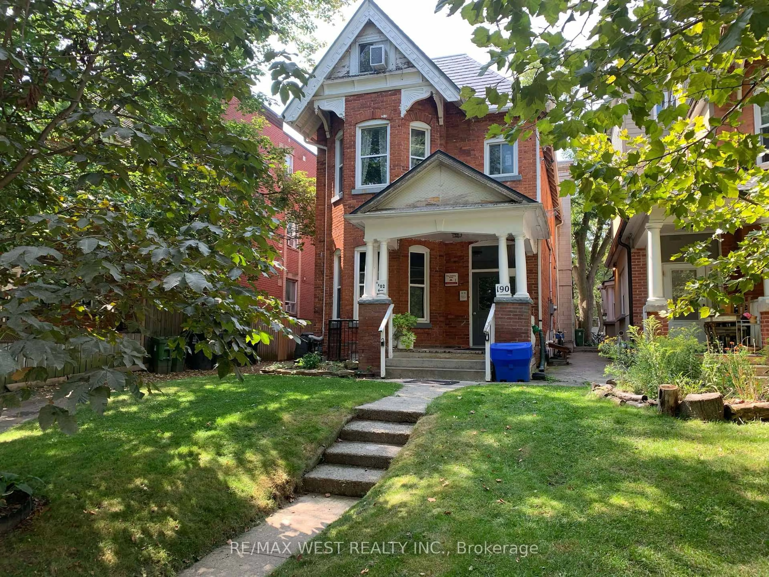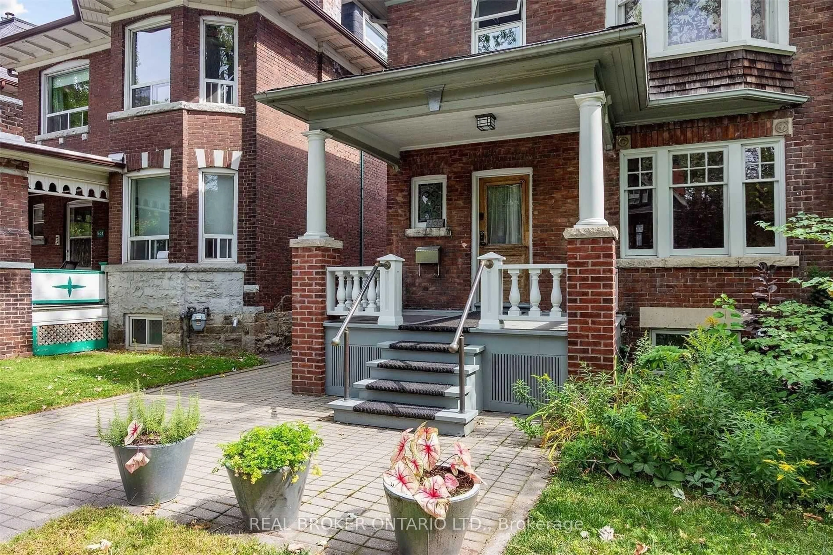151 Marlborough Pl, Toronto, Ontario M5R 3J5
Contact us about this property
Highlights
Estimated valueThis is the price Wahi expects this property to sell for.
The calculation is powered by our Instant Home Value Estimate, which uses current market and property price trends to estimate your home’s value with a 90% accuracy rate.Not available
Price/Sqft$943/sqft
Monthly cost
Open Calculator
Description
Rarely Available Duplex on Prestigious Marlborough Place. This charming, character-rich duplex features two self-contained two-bedroom units, each filled with warmth and inviting style. With exposed brick accents, elegant wood trim, and hardwood floors throughout, the home showcases timeless design at every turn. Both suites offer private entrances and are separately metered for hydro and gas, providing full independence for owners or tenants. Each residence also includes a dedicated basement space with laundry, along with its own outdoor oasis-whether a private yard or deck. Additional highlights include on-site parking and adaptable layouts suited to a range of lifestyle needs. An excellent investment opportunity, the property offers strong rental potential in one of Toronto's most sought-after neighbourhoods. It's also ideal for those wishing to live in one unit while renting out the other, combining convenience with long-term value. Set on a quiet, tree-lined street just steps from Yonge Street, Summerhill, and Yorkville, this duplex blends urban accessibility with classic residential charm, a rare opportunity to own a truly special property in the heart of the city.
Property Details
Interior
Features
Main Floor
Living
3.95 x 3.14hardwood floor / Bay Window / Fireplace
Br
3.3 x 3.14hardwood floor / Window / Closet
2nd Br
4.65 x 3.58hardwood floor / Window / Closet
Kitchen
3.39 x 3.24Exterior
Features
Parking
Garage spaces -
Garage type -
Total parking spaces 2
Property History
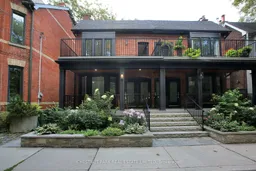 23
23