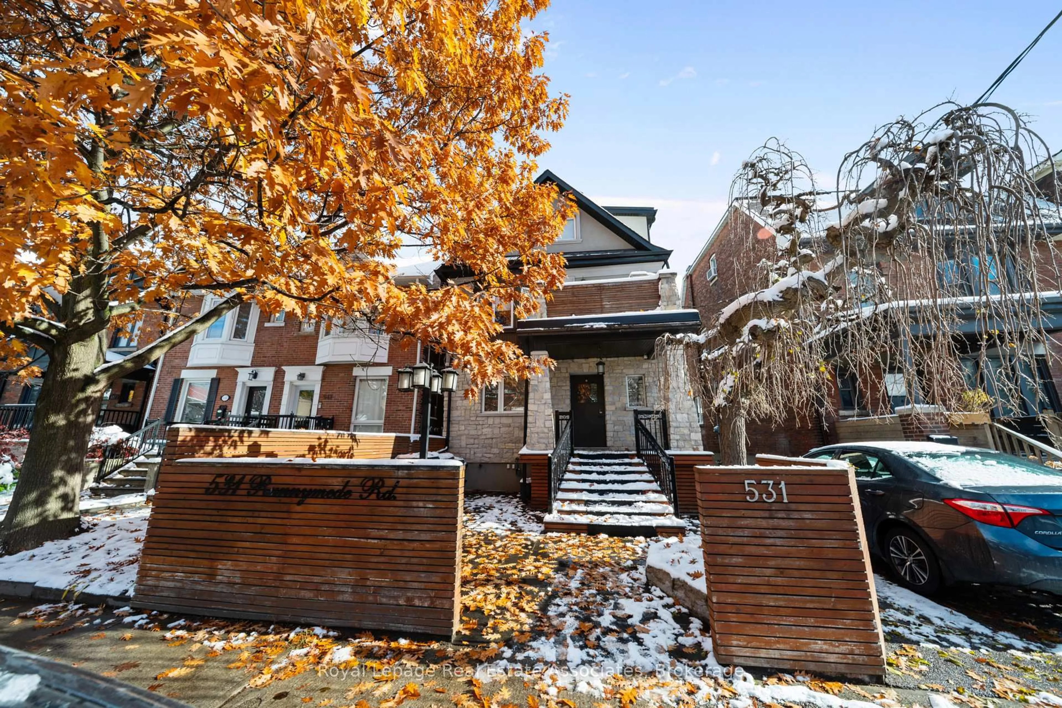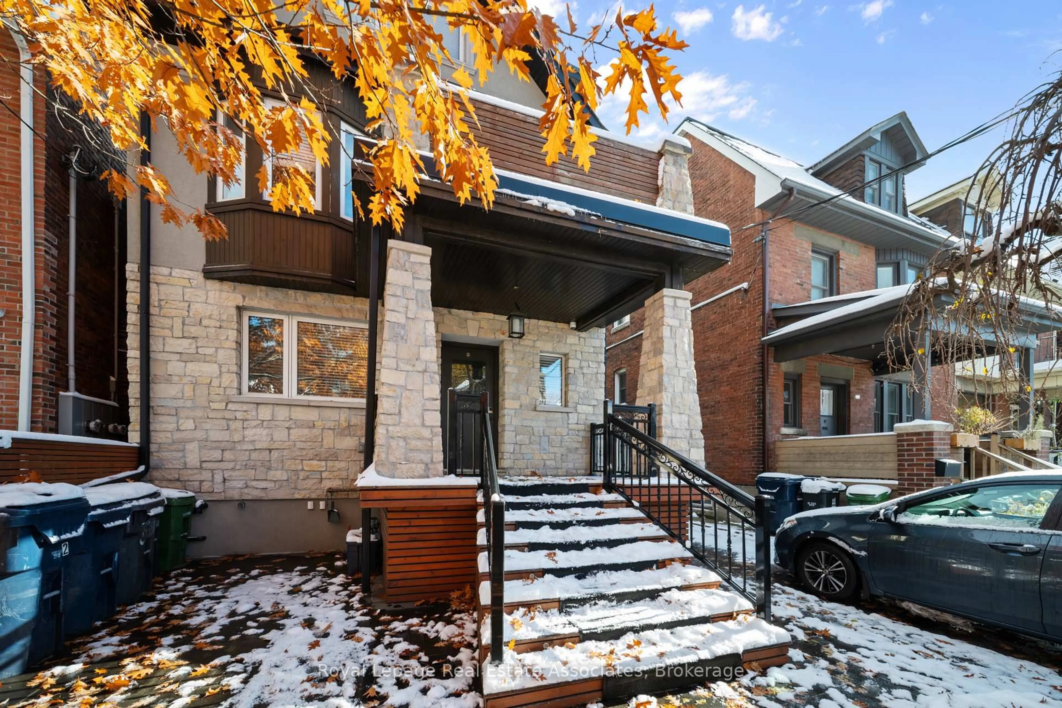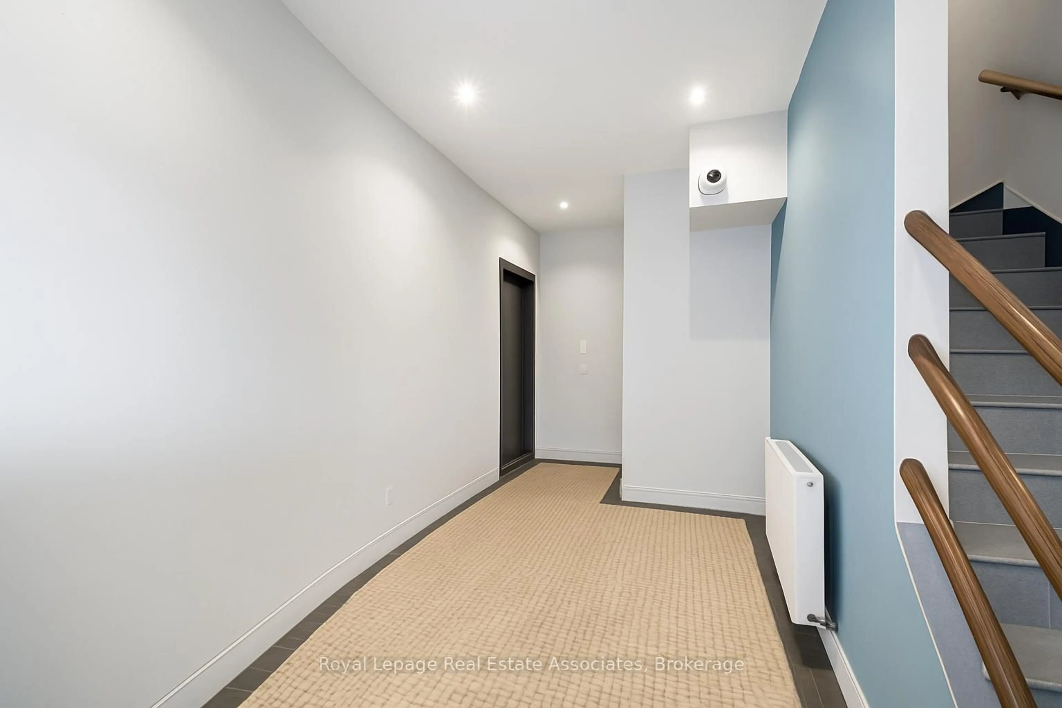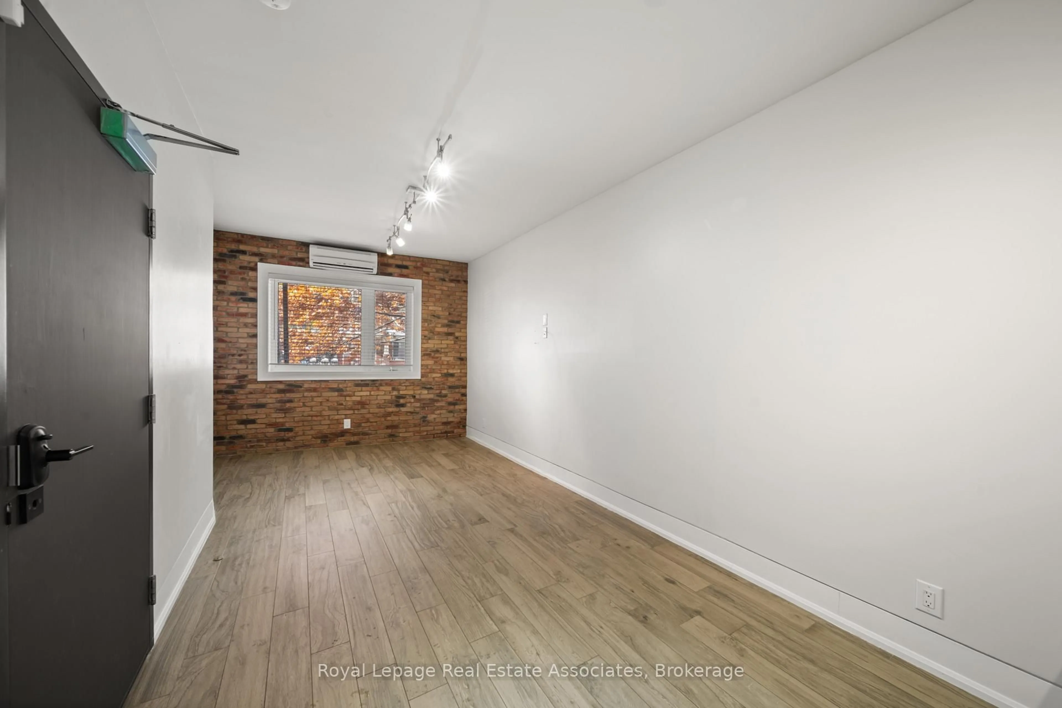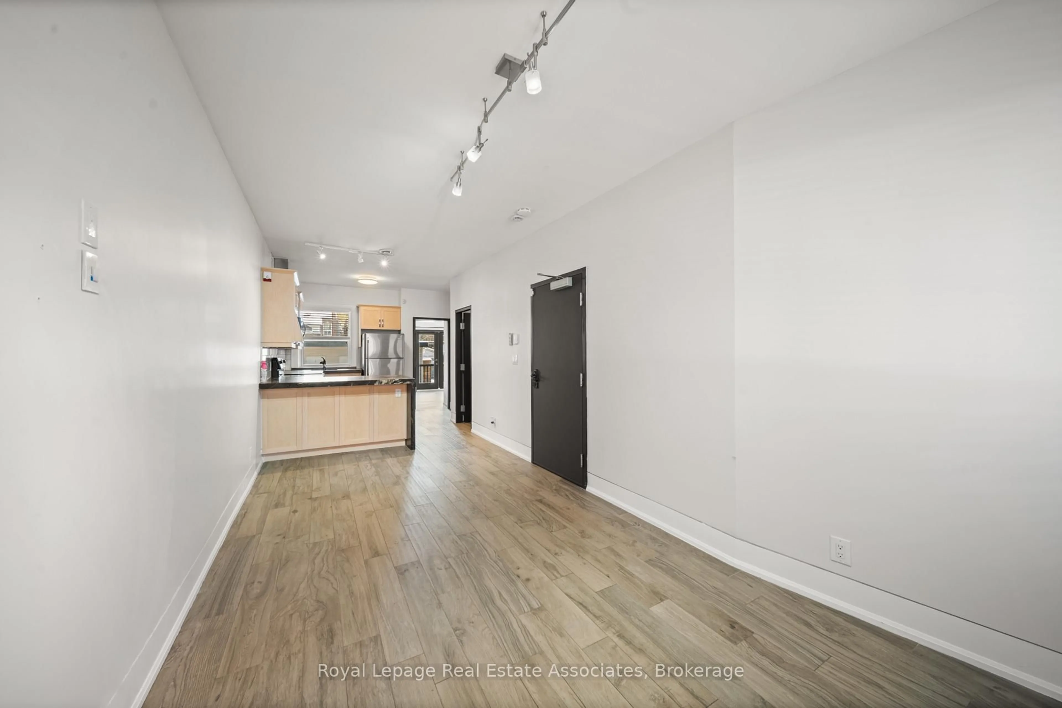531 Runnymede Rd, Toronto, Ontario M6S 2Z8
Contact us about this property
Highlights
Estimated valueThis is the price Wahi expects this property to sell for.
The calculation is powered by our Instant Home Value Estimate, which uses current market and property price trends to estimate your home’s value with a 90% accuracy rate.Not available
Price/Sqft$807/sqft
Monthly cost
Open Calculator
Description
An exceptional opportunity for investors! This fully turnkey, legal 4-plex is a true trophy asset, offering four beautifully updated units in Toronto's Runnymede Village. The property features two spacious 2-bedroom suites, a bright two-storey 1-bedroom loft, and a 1-bedroom basement apartment each complete with its own kitchen and 3-piece bath.Fully renovated in 2015, with updates to the roof, electrical, windows, appliances, and finishes, the property has been meticulously maintained and thoughtfully upgraded. Each unit enjoys a dedicated outdoor storage locker, along with shared access to a convenient coin-operated laundry area. Parking is abundant, with laneway access for three vehicles plus two additional surface spaces. The laneway also offers potential for a future structure of up to approximately 1,700 sq. ft. Steps to transit, shops, restaurants, and High Park, this is a prime turnkey investment in one of Toronto's most desirable west-end neighbourhoods.
Property Details
Interior
Features
Main Floor
2nd Br
2.64 x 3.16Kitchen
3.59 x 3.39Primary
3.68 x 3.77Exterior
Features
Parking
Garage spaces -
Garage type -
Total parking spaces 5
Property History
 44
44

