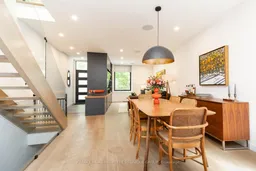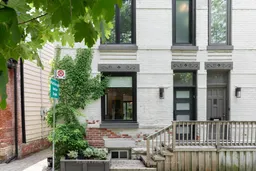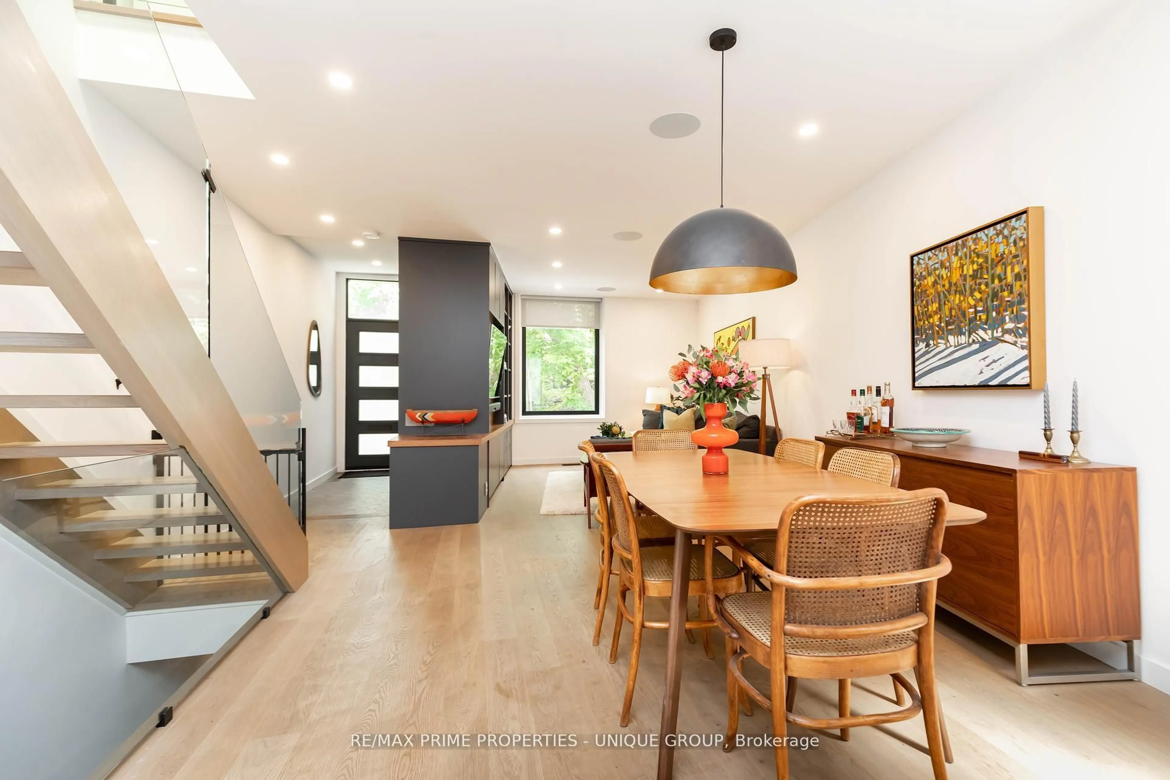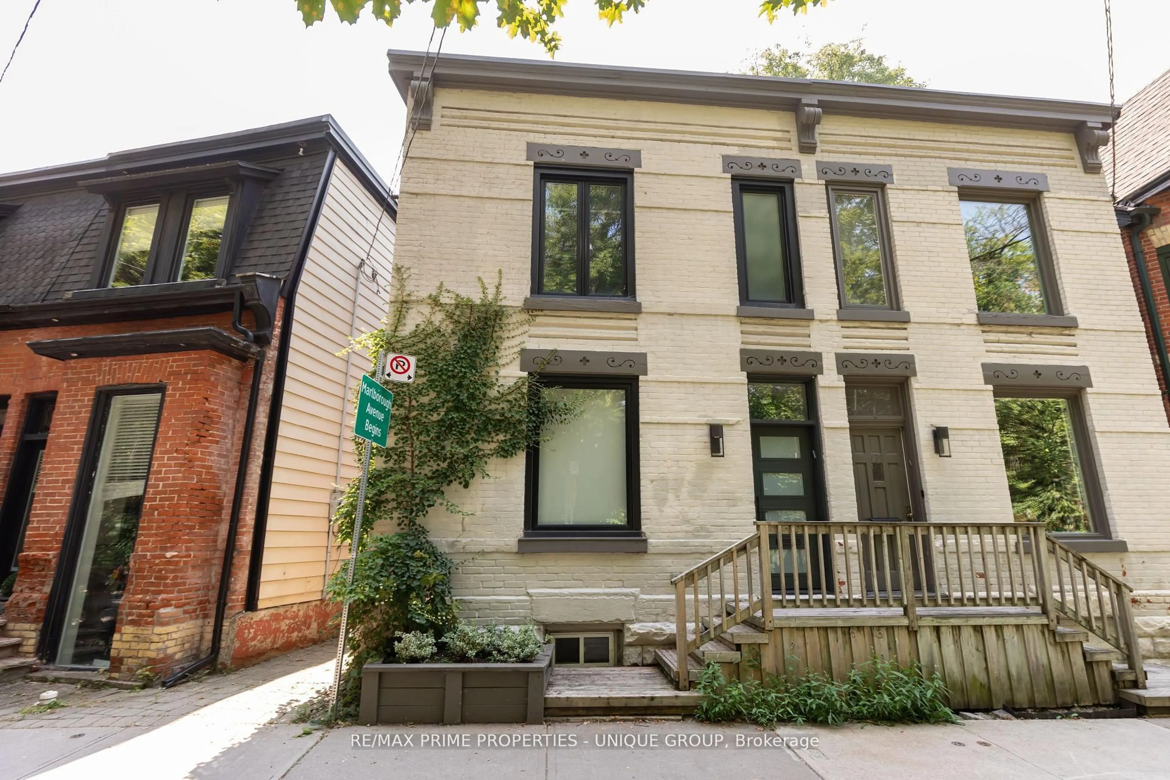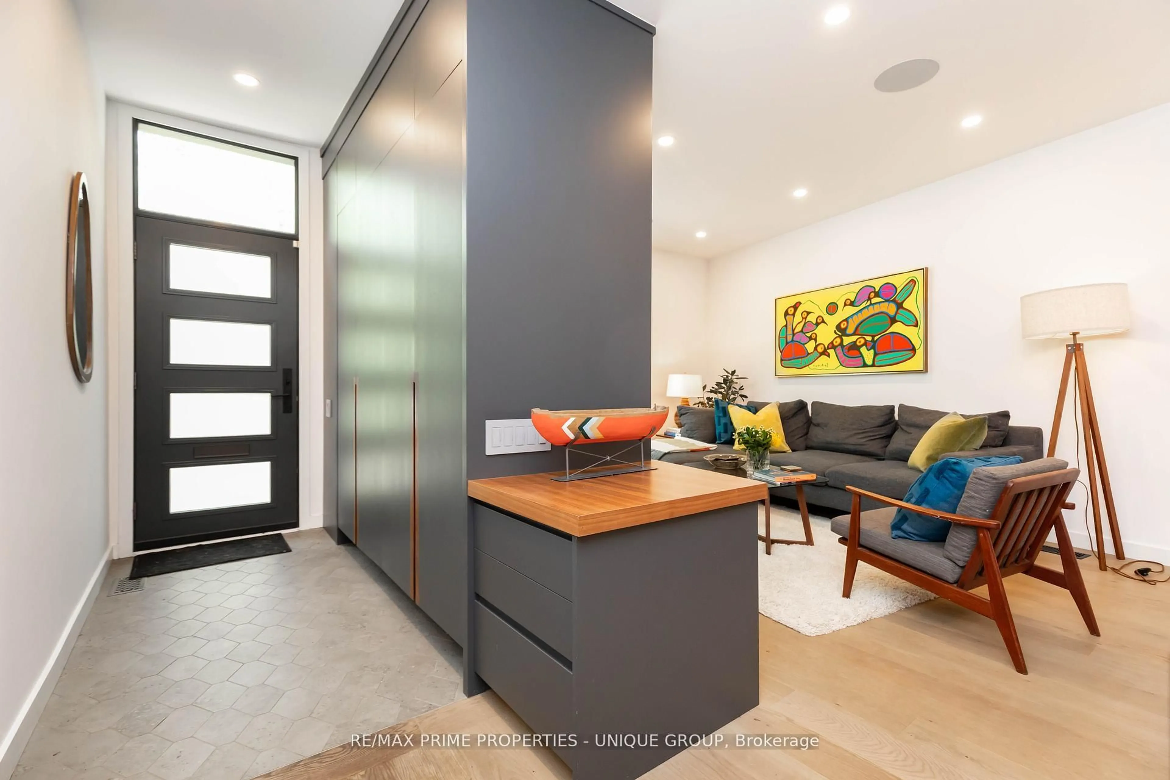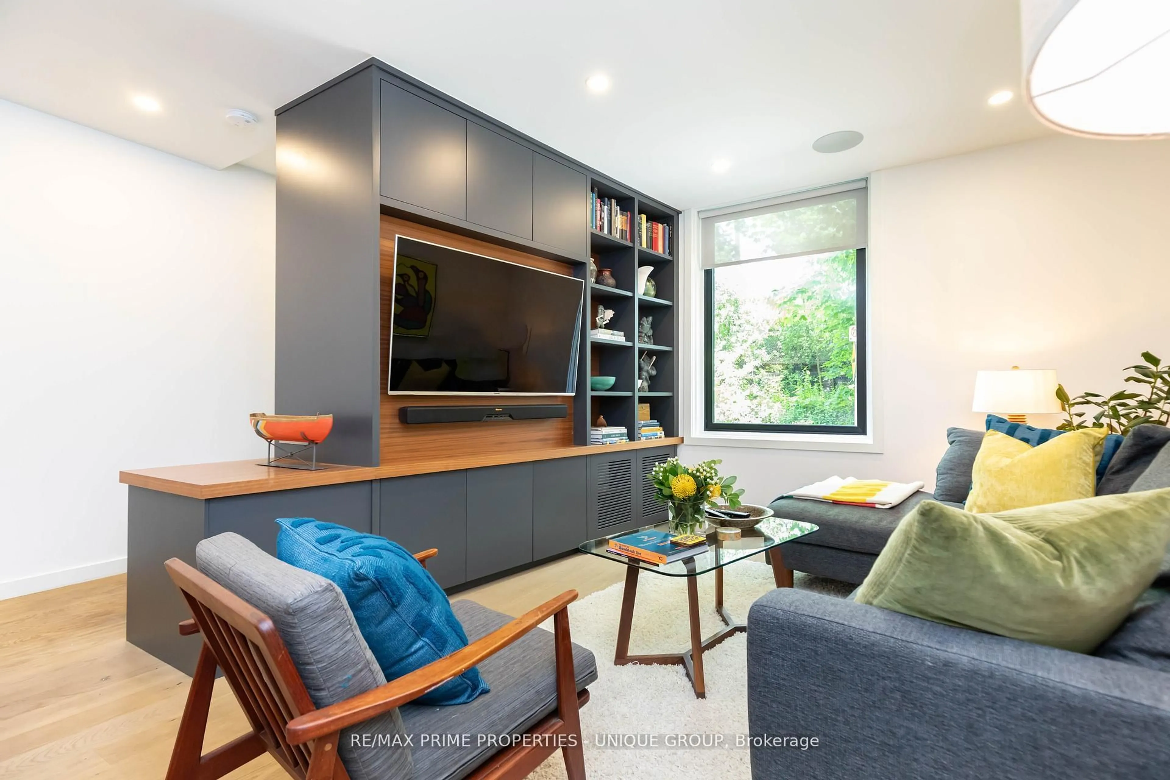137 Marlborough Pl, Toronto, Ontario M5R 3J5
Contact us about this property
Highlights
Estimated valueThis is the price Wahi expects this property to sell for.
The calculation is powered by our Instant Home Value Estimate, which uses current market and property price trends to estimate your home’s value with a 90% accuracy rate.Not available
Price/Sqft$1,725/sqft
Monthly cost
Open Calculator

Curious about what homes are selling for in this area?
Get a report on comparable homes with helpful insights and trends.
+1
Properties sold*
$3M
Median sold price*
*Based on last 30 days
Description
Nestled on one of Toronto's most coveted streets, 137 Marlborough Place is a beautifully renovated 3-bedroom, 2-bathroom home that perfectly blends classic charm with modern sophistication. Renovated in 2017, this thoughtfully updated residence was designed to have a seamless layout, ideal for both comfortable family living and elegant entertaining. Step inside to discover bright, open concept living spaces, wide-plank engineered hardwood floors, clean lines, and an abundance of natural light. Custom built-ins provide both function and elegance. A built-in media wall anchors the living space, featuring sleek dark cabinetry with warm wood accents, integrated shelving for books and decor. A sleek open-riser staircase with glass railing adds architectural interest and enhances the airy, contemporary feel throughout.The beautifully renovated kitchen combines modern and practical design. Elegant granite surfaces flow from the countertops up the backsplash and across a striking island with waterfall edge. Full-height cabinetry and concealed storage (including a hidden appliance garage) keep the space clutter-free. Sliding doors open to a spacious deck and dining area.Outside, enjoy a private, lush backyard space. The lower garden was professionally designed for beauty and ease of maintenance, with a path leading the carport off the laneway with one parking space. Upstairs, three sunlit bedrooms and two modern bathrooms provide space for the whole family. The primary bedroom is a serene retreat, featuring green treetop views and ample natural light. Custom his and her built-in closets offer ample with a contemporary aesthetic. A skylight above the stairwell further enhances the sense of openness. The location can't be beat nestled between Avenue Rd. and Yonge St., in the middle of Summerhill with shops, restaurants, cafes, iconic LCBO and the TTC all at your doorstep. Cottingham Junior School catchment, with many private schools close by.
Upcoming Open House
Property Details
Interior
Features
Main Floor
Living
7.67 x 4.7hardwood floor / B/I Bookcase / Combined W/Dining
Exterior
Features
Parking
Garage spaces 1
Garage type Carport
Other parking spaces 0
Total parking spaces 1
Property History
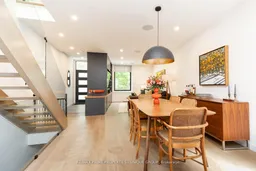 46
46