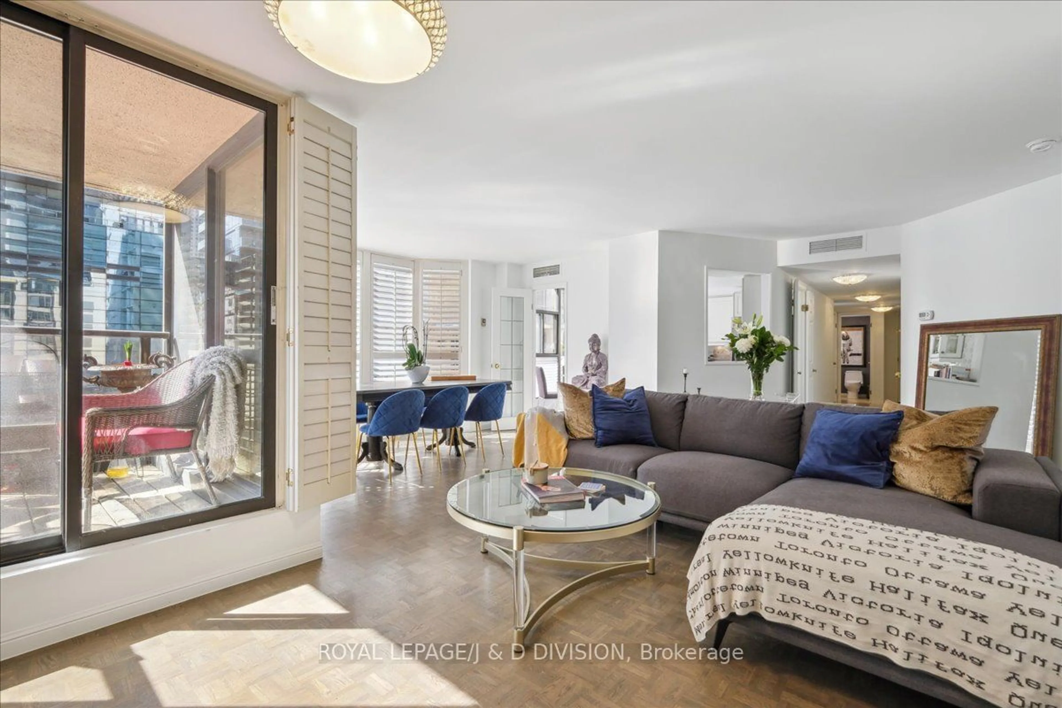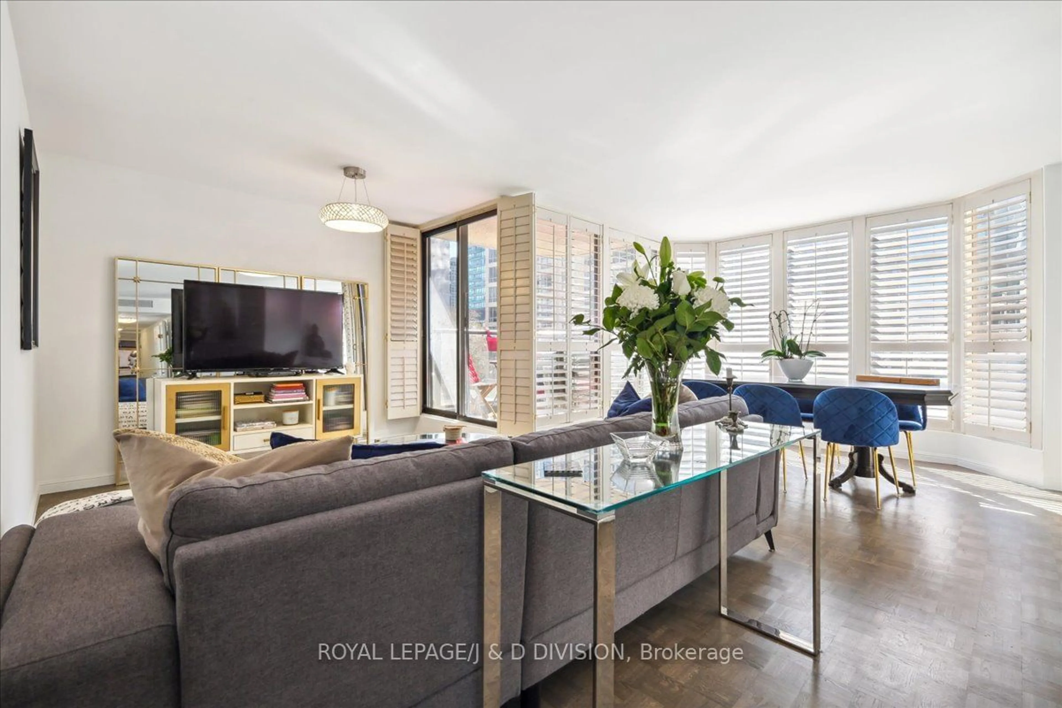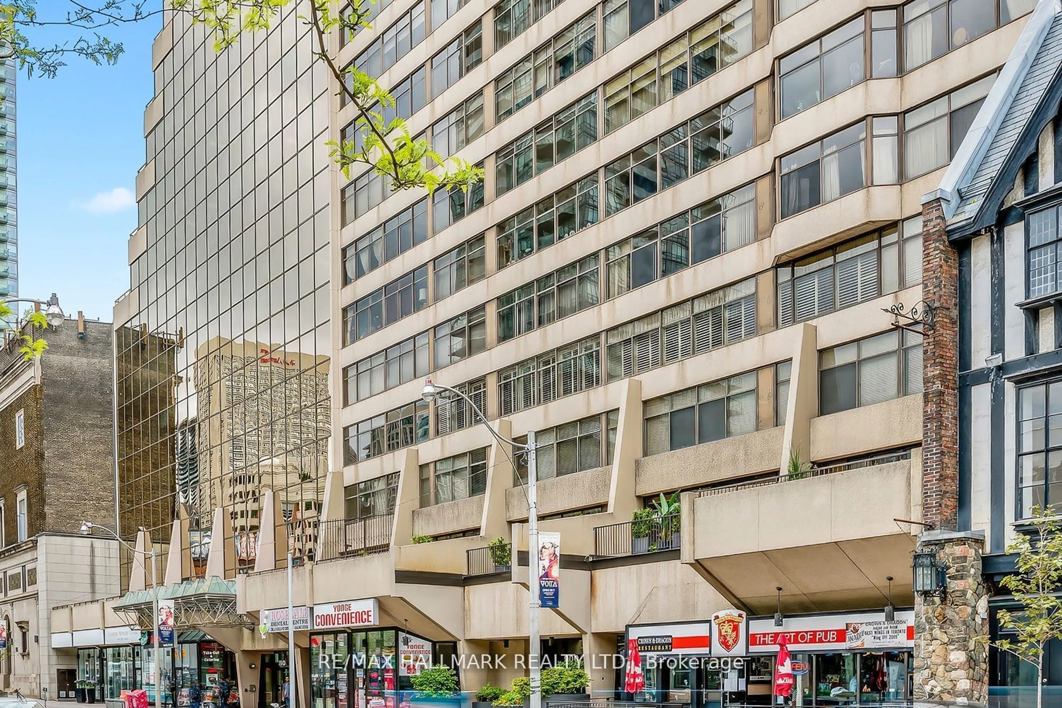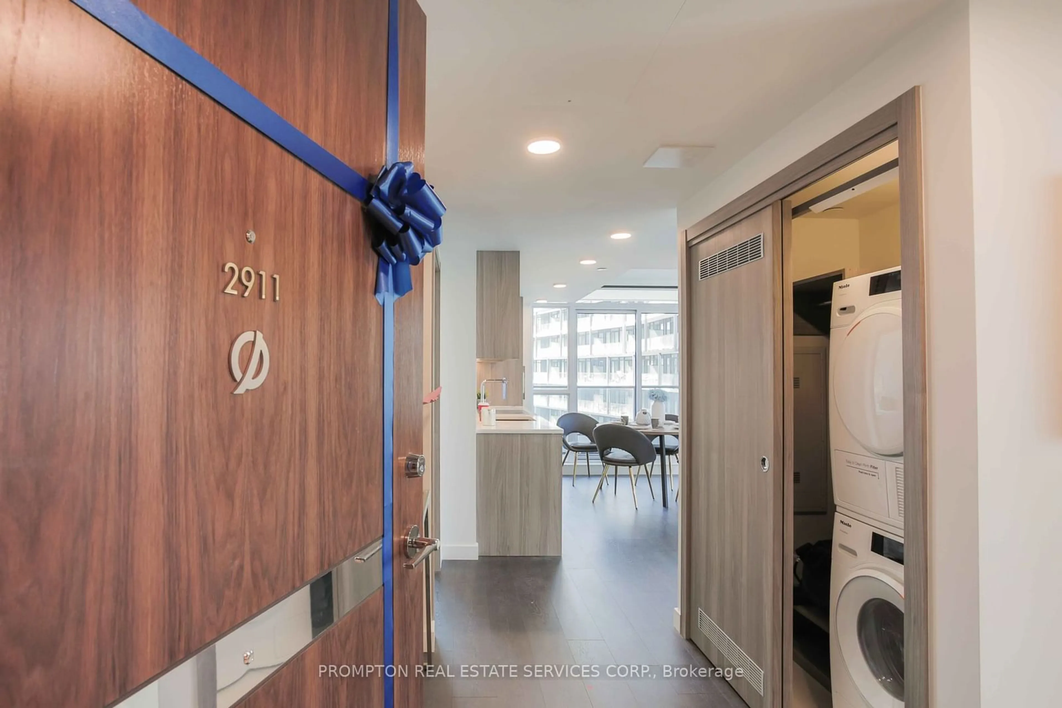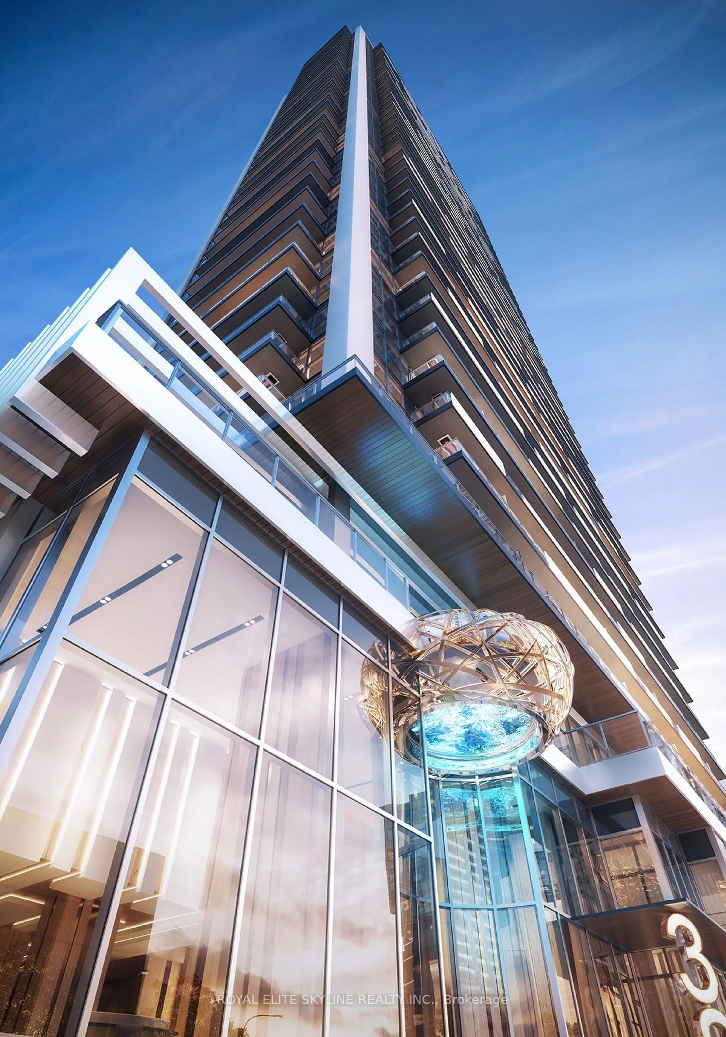1331 Bay St #504, Toronto, Ontario M5R 2C4
Contact us about this property
Highlights
Estimated ValueThis is the price Wahi expects this property to sell for.
The calculation is powered by our Instant Home Value Estimate, which uses current market and property price trends to estimate your home’s value with a 90% accuracy rate.$1,248,000*
Price/Sqft$912/sqft
Days On Market99 days
Est. Mortgage$5,059/mth
Maintenance fees$2165/mth
Tax Amount (2023)$4,284/yr
Description
Experience the epitome of opulent living in Yorkville, a prestigious residence at Bay & Davenport offering unparalleled privacy and exclusivity. This meticulously crafted 2 bedroom plus den, 2 bath suite is flooded with natural light from the south and east clear exposures and features a coveted open plan making entertaining a breeze. Located on the far southeast corner of the building, you can enjoy clear southeast views from the covered balcony and all principal rooms. The expansive living and dining areas are adorned with floor-to-ceiling windows, creating a bright and welcoming ambiance. The gourmet eat-in kitchen offers commanding southern views and overlooks both the living and dining spaces. The luxurious primary suite boasts a wall of closets and wall of windows for maximum light and storage. The second large bedroom (13' x 9'5") is perfectly positioned and presents the ideal split plan. The shared hall 5-piece spa bath is absolutely stunning with double sinks, freestanding soaking tub, & walk-in glass-framed shower. The private den is perfect for work-at-home! Rounding out this exquisite residence is a laundry room with extra space for more storage and a 2-piece hall bath. Extra large locker & parking included!
Property Details
Interior
Features
Main Floor
Foyer
2.44 x 2.24Closet / 2 Pc Bath
Living
6.50 x 3.00Open Concept / W/O To Balcony / Se View
Dining
4.06 x 2.90Open Concept / W/O To Balcony / Se View
Kitchen
3.99 x 2.97Eat-In Kitchen / South View / O/Looks Dining
Exterior
Features
Parking
Garage spaces 1
Garage type Underground
Other parking spaces 0
Total parking spaces 1
Condo Details
Amenities
Bike Storage, Exercise Room, Party/Meeting Room, Rooftop Deck/Garden, Visitor Parking
Inclusions
Property History
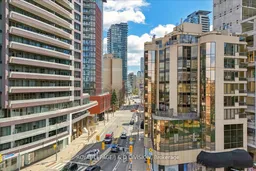 40
40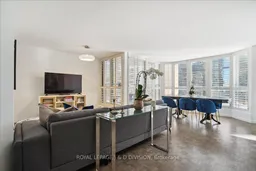 26
26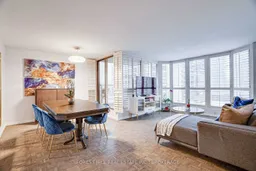 20
20Get up to 1% cashback when you buy your dream home with Wahi Cashback

A new way to buy a home that puts cash back in your pocket.
- Our in-house Realtors do more deals and bring that negotiating power into your corner
- We leverage technology to get you more insights, move faster and simplify the process
- Our digital business model means we pass the savings onto you, with up to 1% cashback on the purchase of your home
