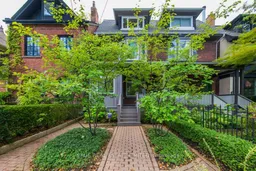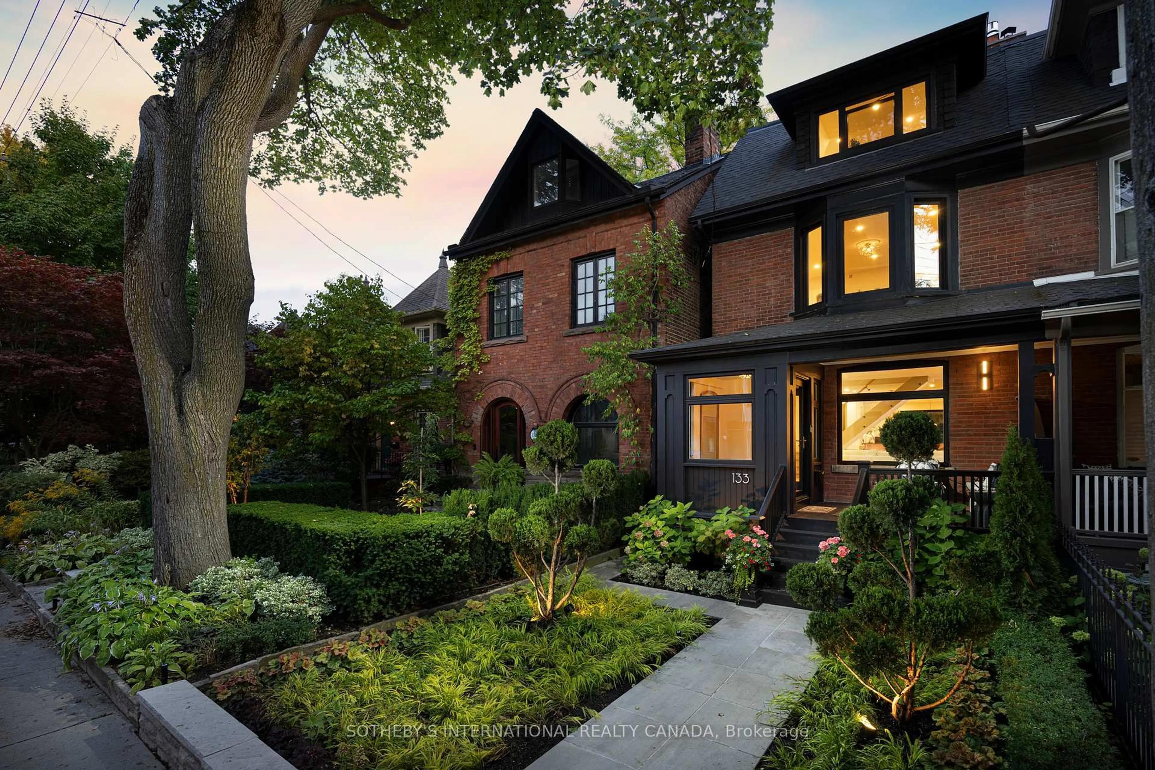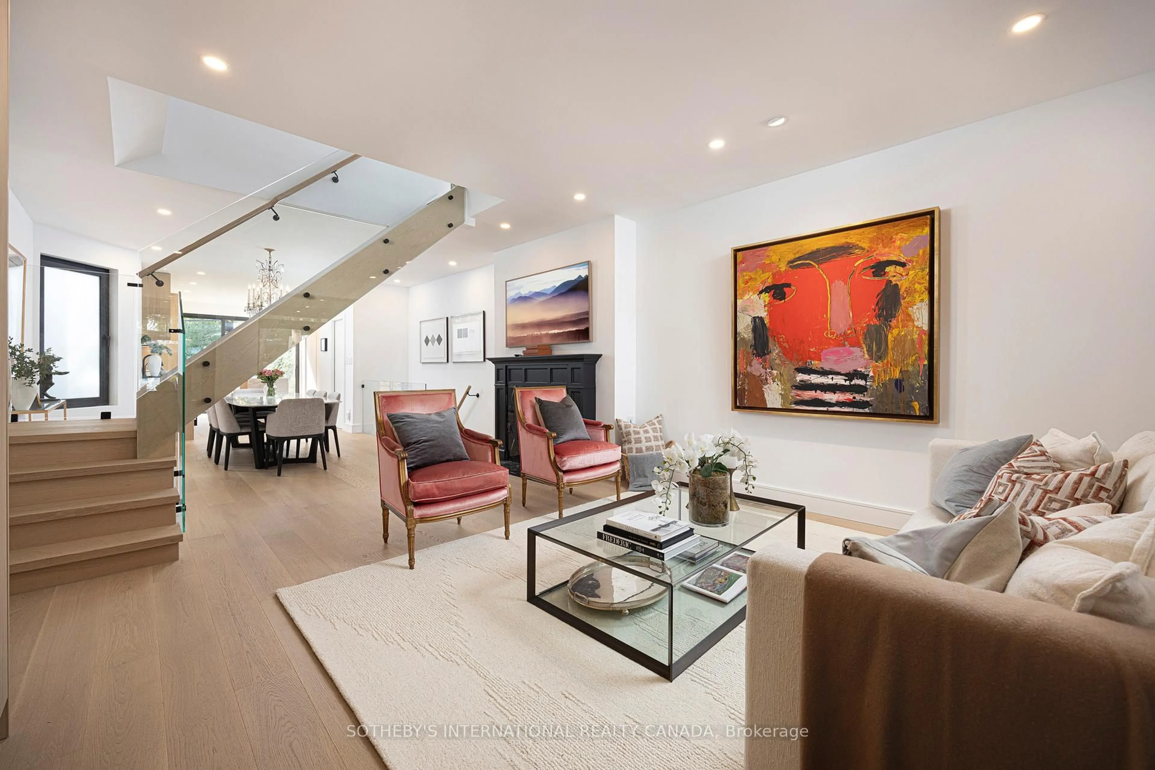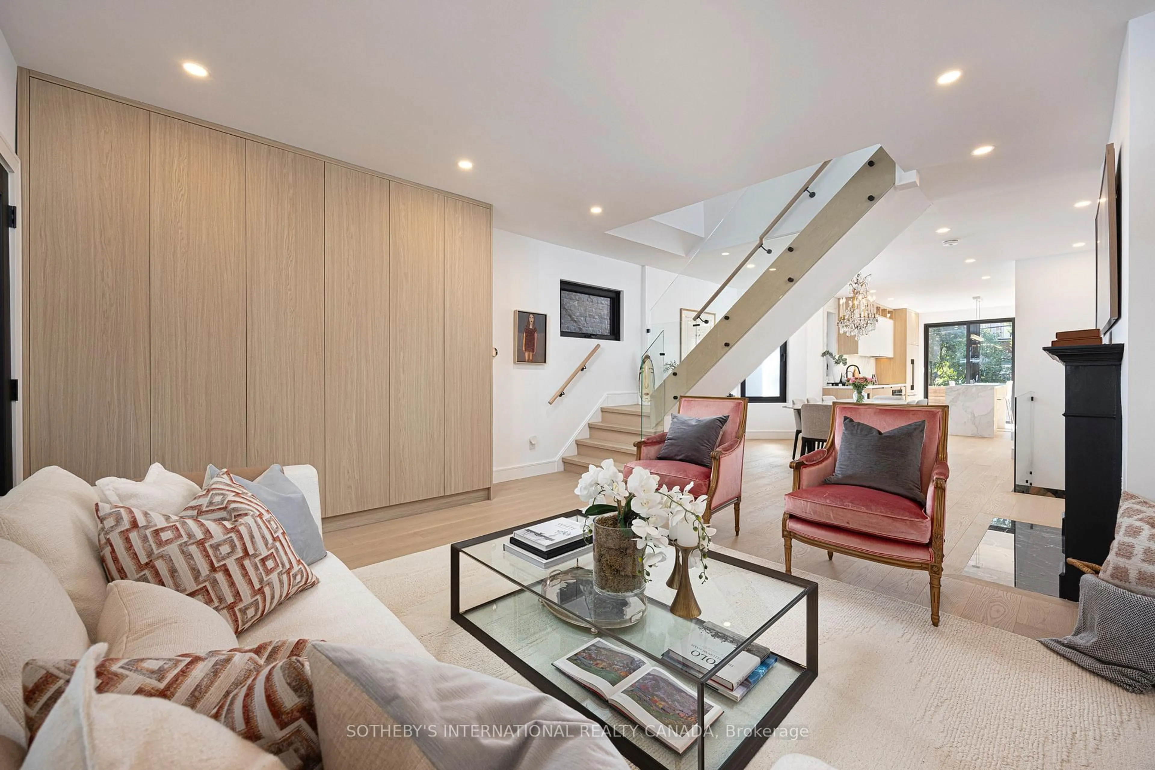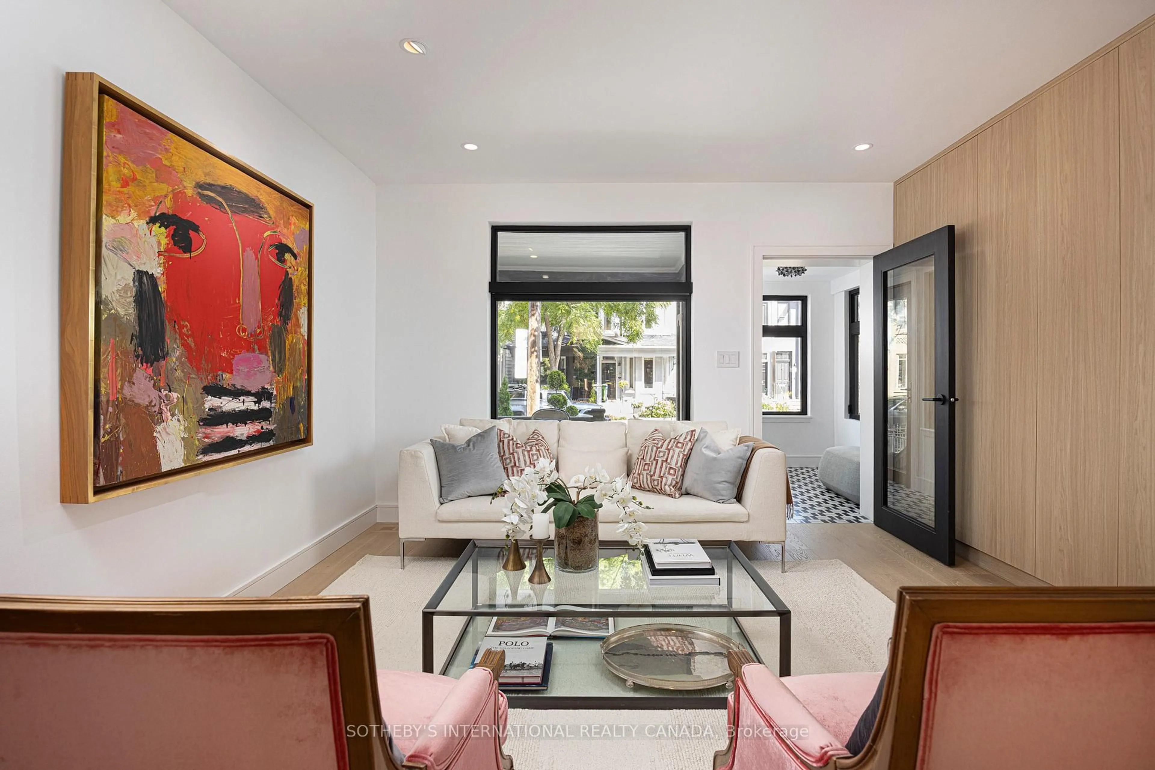133 Macpherson Ave, Toronto, Ontario M5R 1W9
Contact us about this property
Highlights
Estimated valueThis is the price Wahi expects this property to sell for.
The calculation is powered by our Instant Home Value Estimate, which uses current market and property price trends to estimate your home’s value with a 90% accuracy rate.Not available
Price/Sqft$1,417/sqft
Monthly cost
Open Calculator

Curious about what homes are selling for in this area?
Get a report on comparable homes with helpful insights and trends.
+1
Properties sold*
$3M
Median sold price*
*Based on last 30 days
Description
Nestled on Macpherson Avenue, one of Summerhill's most desirable streets, this extensively renovated, three-story home offers refined living with laneway access and two-car parking. The residence showcases elegant finishes throughout, including acustom kitchen with built-in bar, premium Fisher & Paykel appliances, and a welcomingfront foyer with heated flooring.The four-bedroom, three-and-a-half-bath layout provides comfort and versatility. Themain floor features an open-concept living space with a powder room, while the primarysuite offers a private walk-through to a spacious walk-in closet and a spa-like, four-pieceensuite. A third-floor retreat includes two bedrooms, a three-piece bath, and a privaterooftop deck, perfect for entertaining or relaxing. Fully finished lower floor with separate entrance, potential nanny/ in-law suite.Additional highlights include multiple custom closets, organizers, and German-style tilt/ turn windows.
Property Details
Interior
Features
Lower Floor
Rec
6.43 x 4.6Laminate / Window
Office
9.27 x 3.62Laminate / Open Concept
Mudroom
9.27 x 3.62W/O To Yard / Laminate / Combined W/Office
Exterior
Features
Parking
Garage spaces -
Garage type -
Total parking spaces 2
Property History
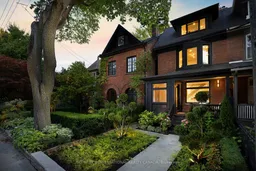 44
44