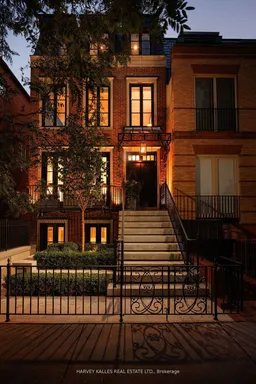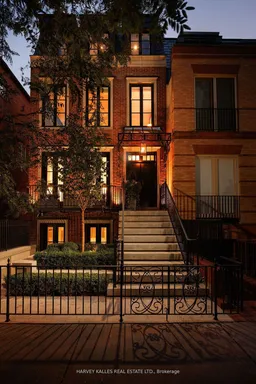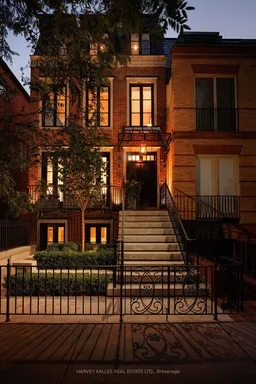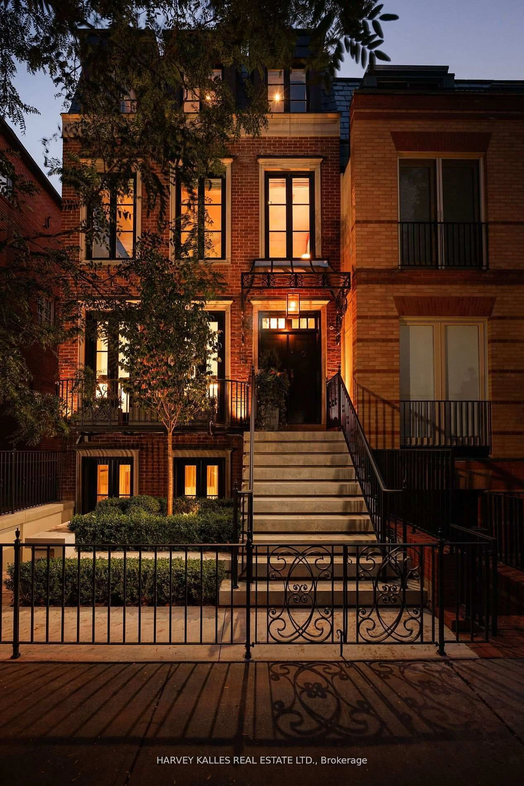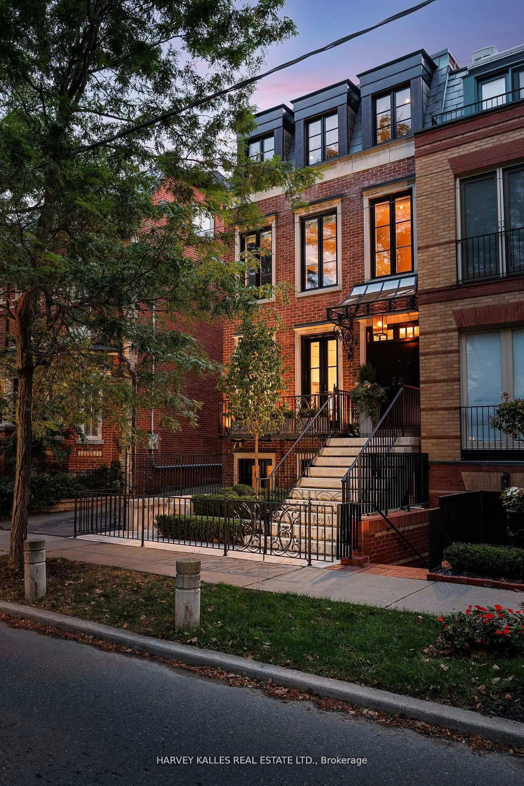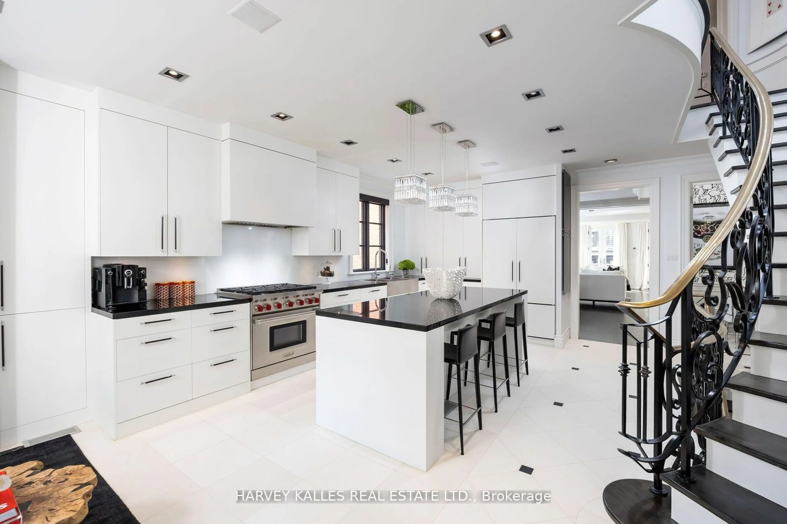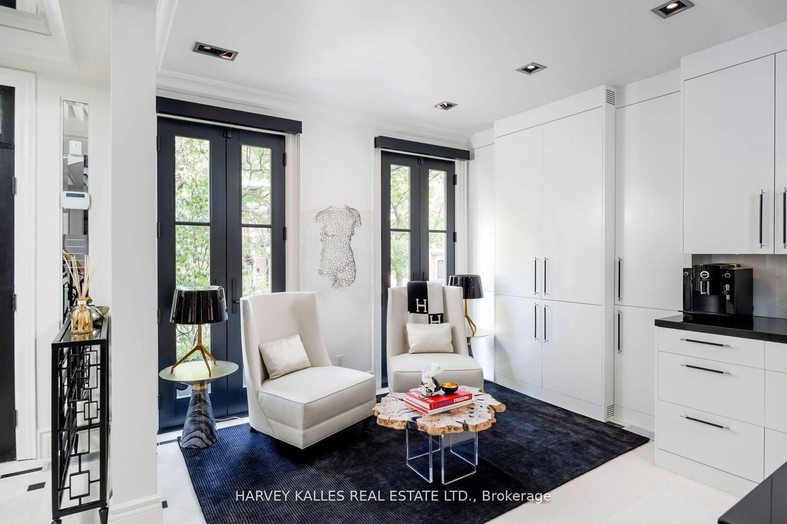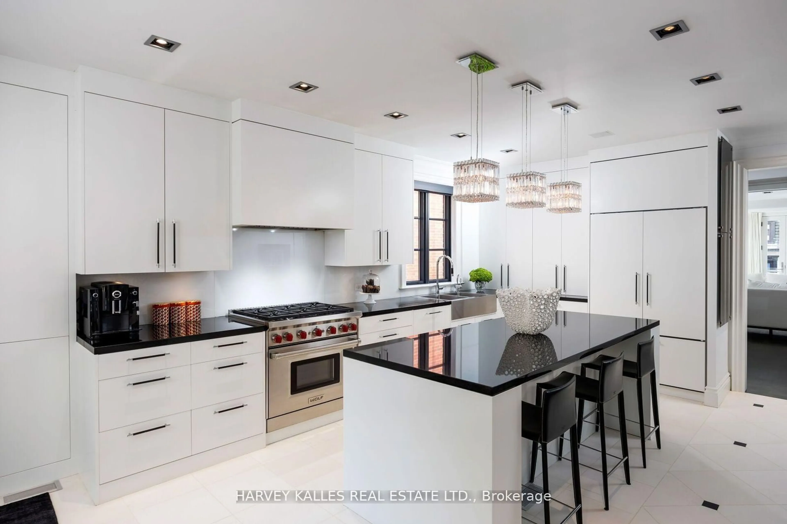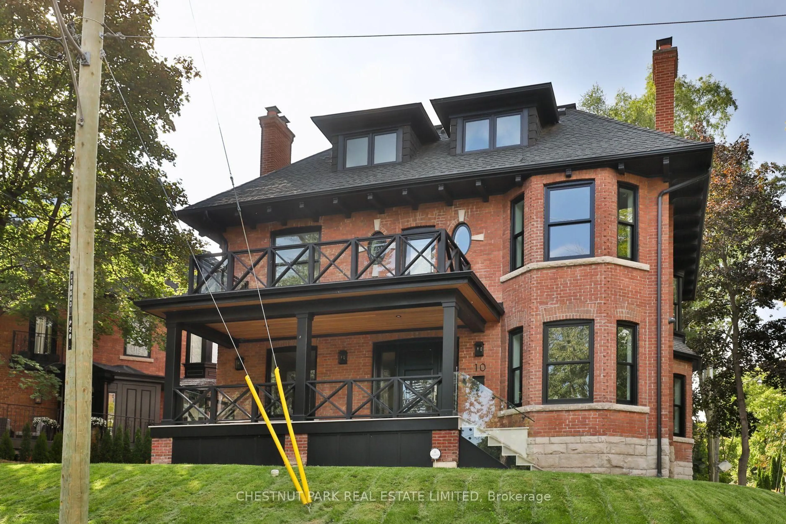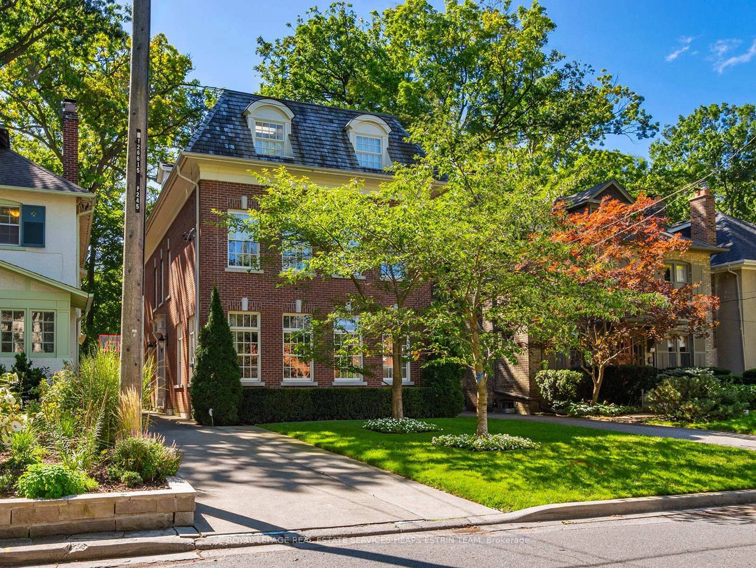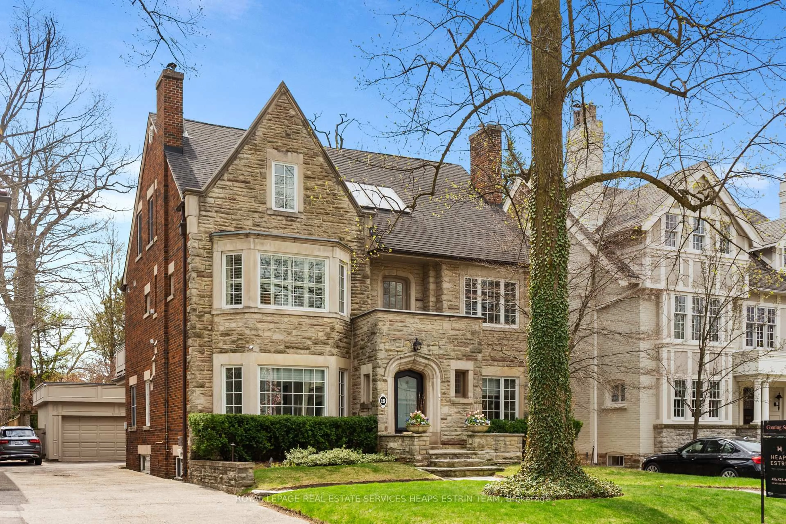112 Hazelton Ave, Toronto, Ontario M5R 2E5
Contact us about this property
Highlights
Estimated valueThis is the price Wahi expects this property to sell for.
The calculation is powered by our Instant Home Value Estimate, which uses current market and property price trends to estimate your home’s value with a 90% accuracy rate.Not available
Price/Sqft$2,185/sqft
Monthly cost
Open Calculator

Curious about what homes are selling for in this area?
Get a report on comparable homes with helpful insights and trends.
*Based on last 30 days
Description
Nestled in the heart of Yorkville on the most coveted street, 112 Hazelton Avenue offers a rare blend of luxury and sophistication, reminiscent of a classic London home in Knightsbridge. Spanning over 4,450 sqft, this freehold detached residence boasts four storeys, 4 spacious bedrooms, each with elegantly designed ensuite bathrooms, plus a convenient powder room. With stunning Juliette balconies and the finest finishes throughout, this home presents an exceptional alternative to condo living, offering more space and no condo fees, all at just over $2,000 per sqft a great value for this prestigious location. A beautiful kitchen with a breakfast area complemented by the open concept living and dining areas all overlooking a private terrace and your own private pool, creating the most intimate urban oasis, great for entertaining. A rare 2-car garage/coach house adds an additional level of convenience and exclusivity. The majestic primary suite, at over 1,115 sqft, serves as an ultimate retreat, featuring custom built-ins, a cozy fireplace, a sitting room/office with skylights, a luxurious ensuite, and an opulent dressing room. The lower level boasts 9-foot ceilings and a glassed-in, temperature-controlled wine cellar that holds up to 870 bottles. It also includes an entertainment/family room, a luxurious guest suite with ensuite, and direct access to the private terrace and pool, accessible from both the east and west sides of the home. Located just steps from exclusive shopping, fine dining, and world-class gyms, 112 Hazelton Avenue is ideal for urban executives, empty nesters, and families who value luxury and location. Currently tenanted for $27,000/month until mid-December, with tenants covering utilities and maintenance, this home offers an exceptional investment opportunity in one of Toronto's most sought-after neighbourhoods.
Property Details
Interior
Features
Main Floor
Dining
5.41 x 3.73Combined W/Living / hardwood floor / Wainscoting
Kitchen
4.85 x 4.17Breakfast Bar / Limestone Flooring / 2 Pc Bath
Breakfast
3.15 x 2.26Combined W/Kitchen / O/Looks Frontyard / Juliette Balcony
Living
5.61 x 5.38Gas Fireplace / Built-In Speakers / W/O To Patio
Exterior
Features
Parking
Garage spaces 2
Garage type Detached
Other parking spaces 0
Total parking spaces 2
Property History
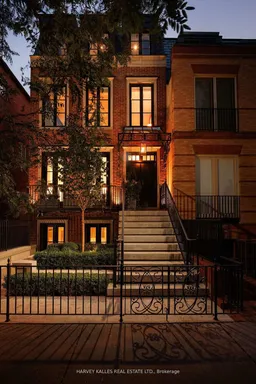 39
39