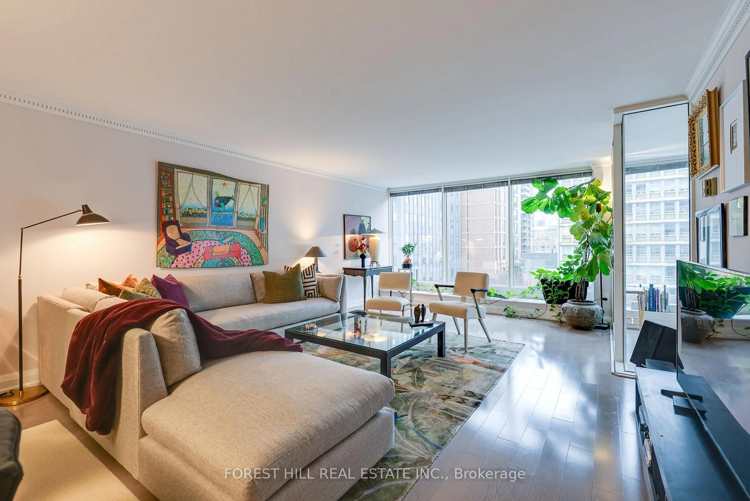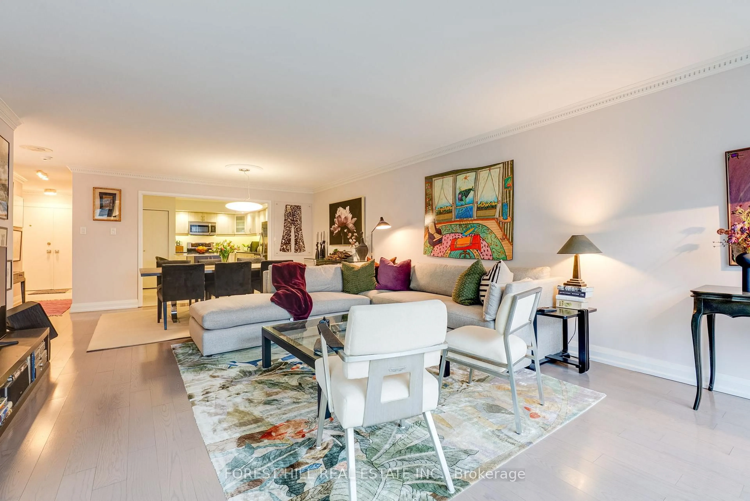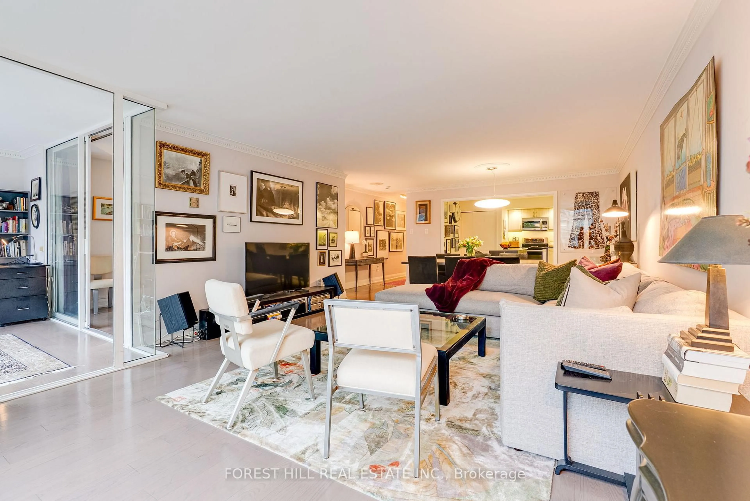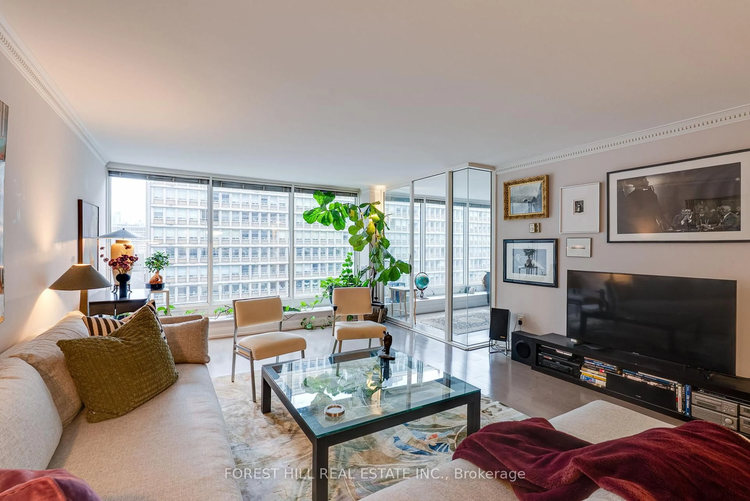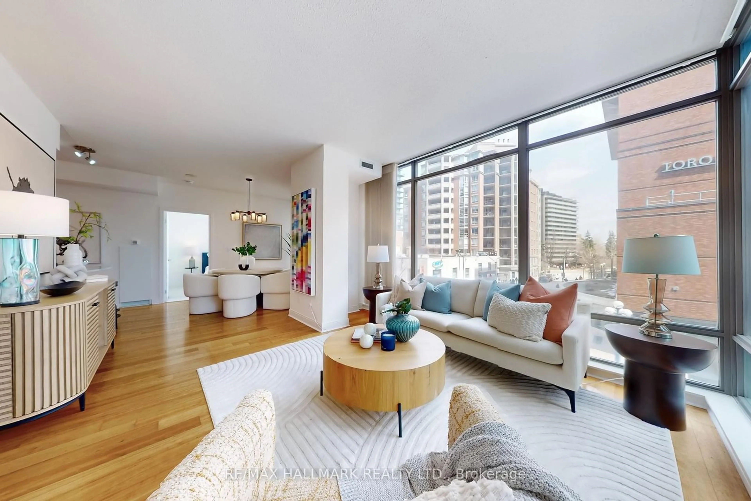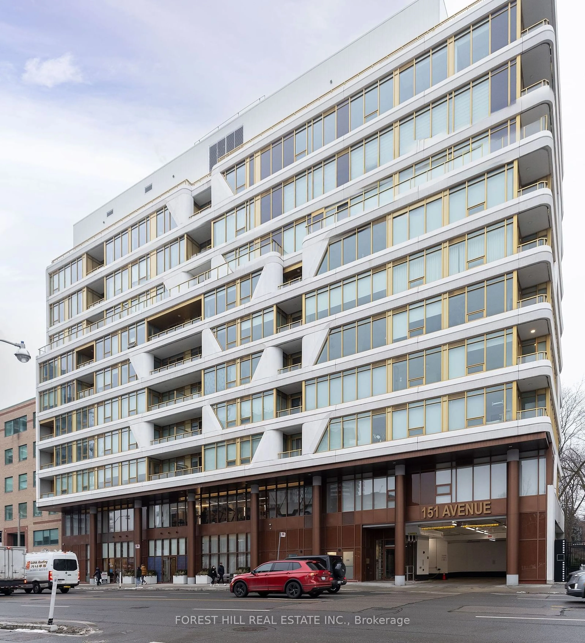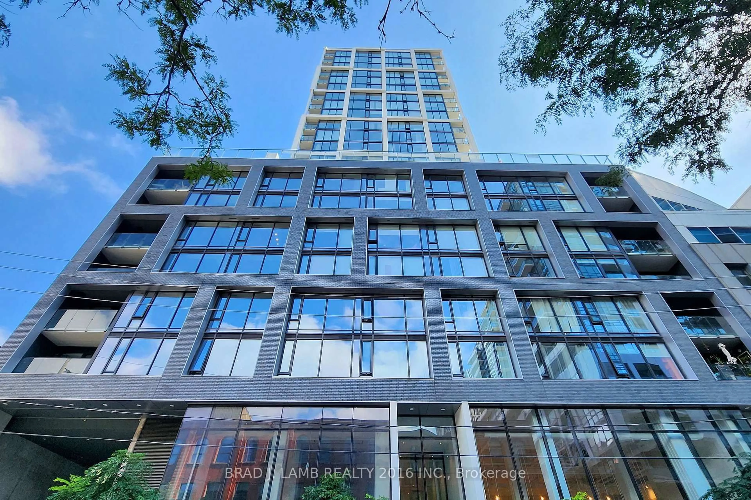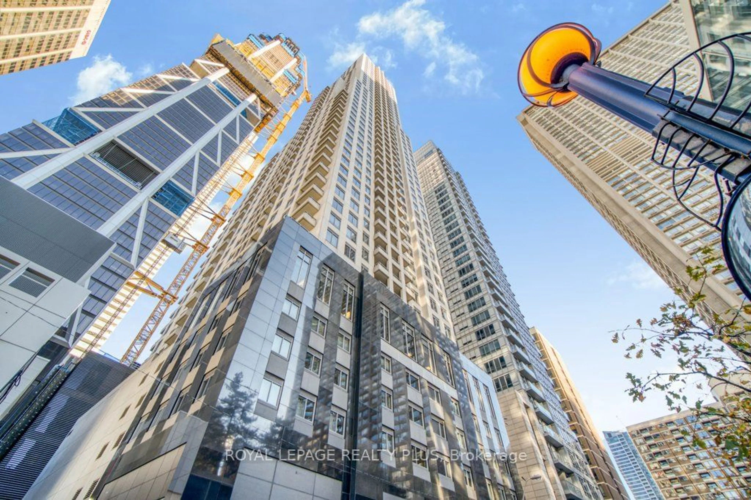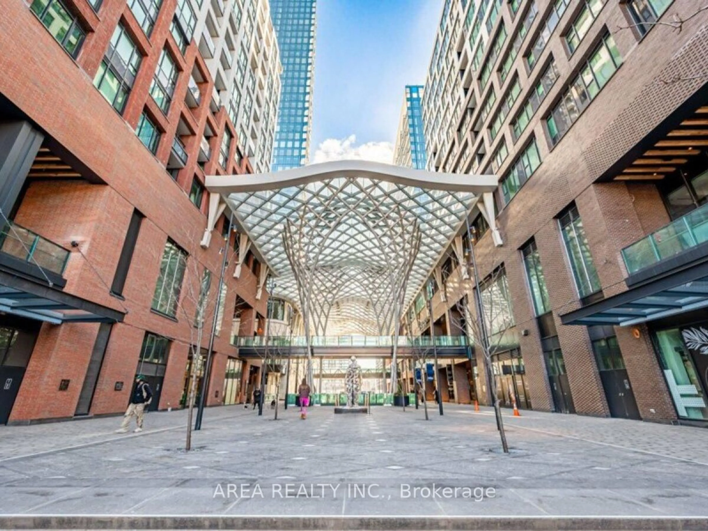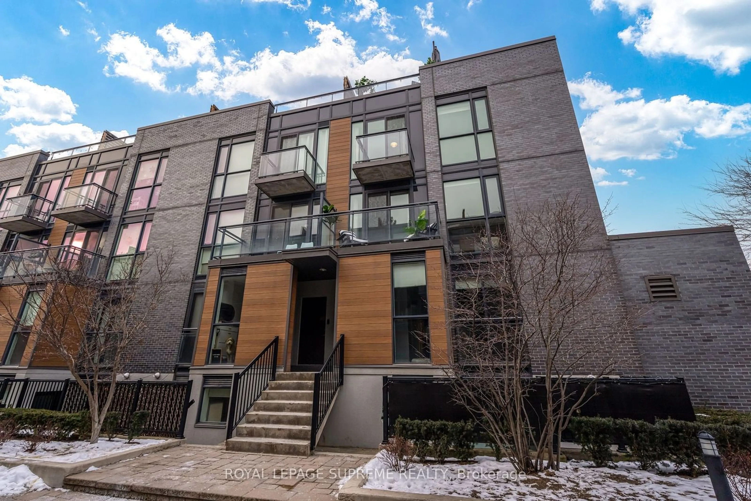110 Bloor St #602, Toronto, Ontario M5S 2W7
Contact us about this property
Highlights
Estimated ValueThis is the price Wahi expects this property to sell for.
The calculation is powered by our Instant Home Value Estimate, which uses current market and property price trends to estimate your home’s value with a 90% accuracy rate.Not available
Price/Sqft$1,307/sqft
Est. Mortgage$6,120/mo
Maintenance fees$1369/mo
Tax Amount (2024)$4,571/yr
Days On Market1 day
Description
Perched above the iconic boutiques and charming cafés that define Toronto's most glamorous neighbourhood, residences in this coveted building are rarely available and it's easy to see why. From the moment you're welcomed by the attentive concierge, it's clear you've arrived somewhere truly exceptional. Perfectly positioned in the heart of Yorkville Village, every luxury and convenience is literally at your doorstep, including direct access to the subway. This Designer-owned, spacious suite features an open-concept living and dining area with floor-to-ceiling windows that welcome the light through. Entertain in style with a dining room that comfortably fits a large table (a rare find these days!). The generous living room invites cozy nights in or lively gatherings with friends. The kitchen features ample counter space, sleek cabinetry, loads of storage, and a large island that's perfect for both meal prep and mingling. The expansive primary bedroom is your private retreat, complete with double closets and a beautiful 5-piece ensuite, with marble touches throughout and a sleek bath/shower combo. Need a home office? The sun-filled den is currently set up as one, but can also be used as a second bedroom or creative studio. Enjoy the convenience of ensuite laundry and a bonus powder room your guests will love. They'll also appreciate the convenient and rare visitor parking - pure gold in Yorkville! Enjoy a full-service lifestyle with access to a state-of-the-art gym, squash court, an indoor pool, beautifully landscaped outdoor terraces, and a party/meeting room. Simply move in, park your car, and begin exploring your new favourite spots right outside your door. This is sophisticated Yorkville living at its finest.
Property Details
Interior
Features
Main Floor
Den
3.72 x 2.59hardwood floor / Window Flr to Ceil
Foyer
3.97 x 1.67Marble Floor / Double Closet / 2 Pc Bath
Kitchen
4.2 x 4.09Tile Floor / Modern Kitchen / Centre Island
Dining
5.3 x 2.15hardwood floor / Crown Moulding / Open Concept
Exterior
Parking
Garage spaces 1
Garage type Underground
Other parking spaces 0
Total parking spaces 1
Condo Details
Amenities
Concierge, Exercise Room, Indoor Pool, Party/Meeting Room, Rooftop Deck/Garden, Visitor Parking
Inclusions
Property History
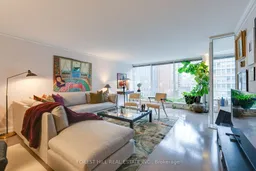 41
41Get up to 1% cashback when you buy your dream home with Wahi Cashback

A new way to buy a home that puts cash back in your pocket.
- Our in-house Realtors do more deals and bring that negotiating power into your corner
- We leverage technology to get you more insights, move faster and simplify the process
- Our digital business model means we pass the savings onto you, with up to 1% cashback on the purchase of your home
