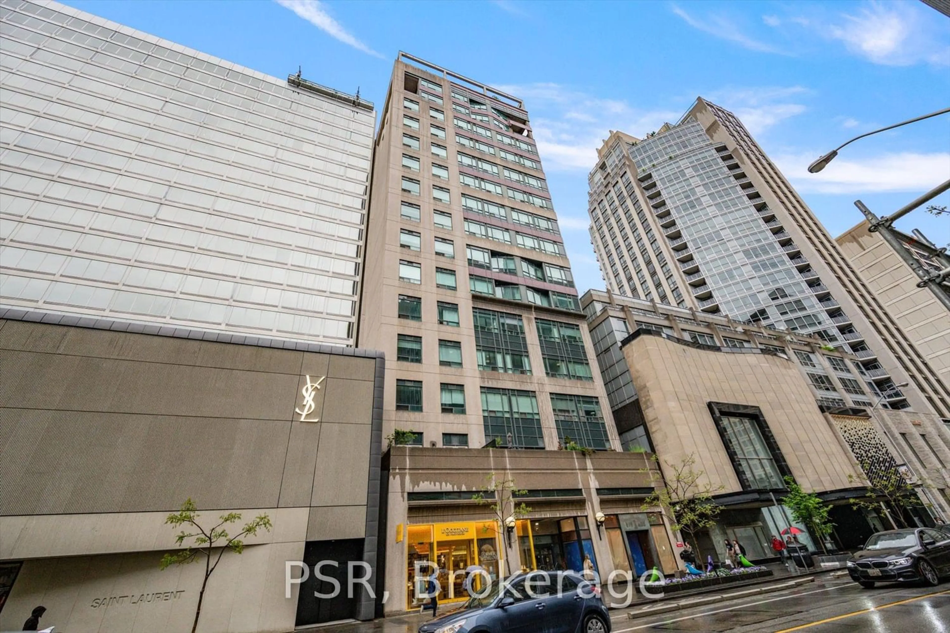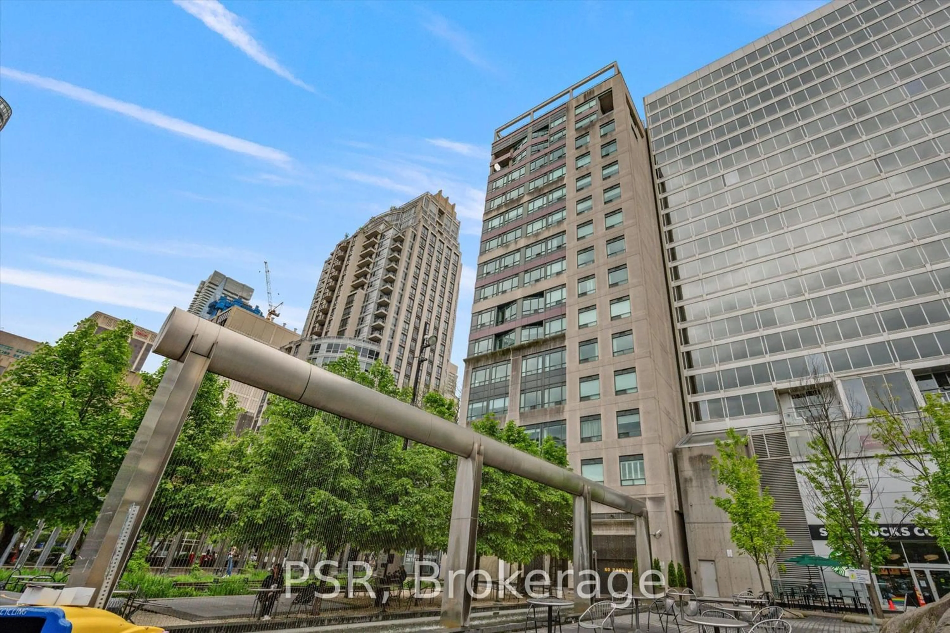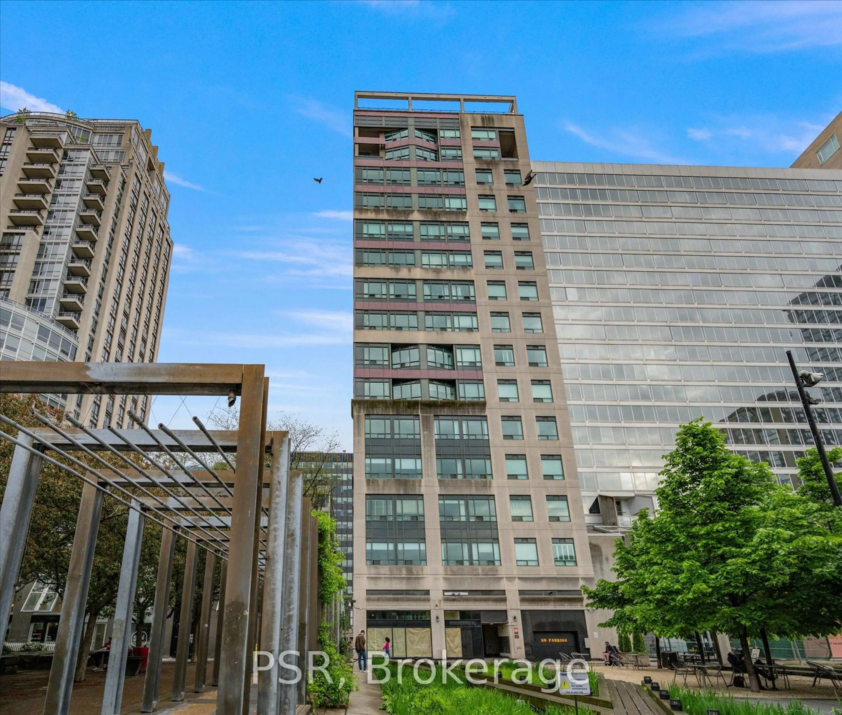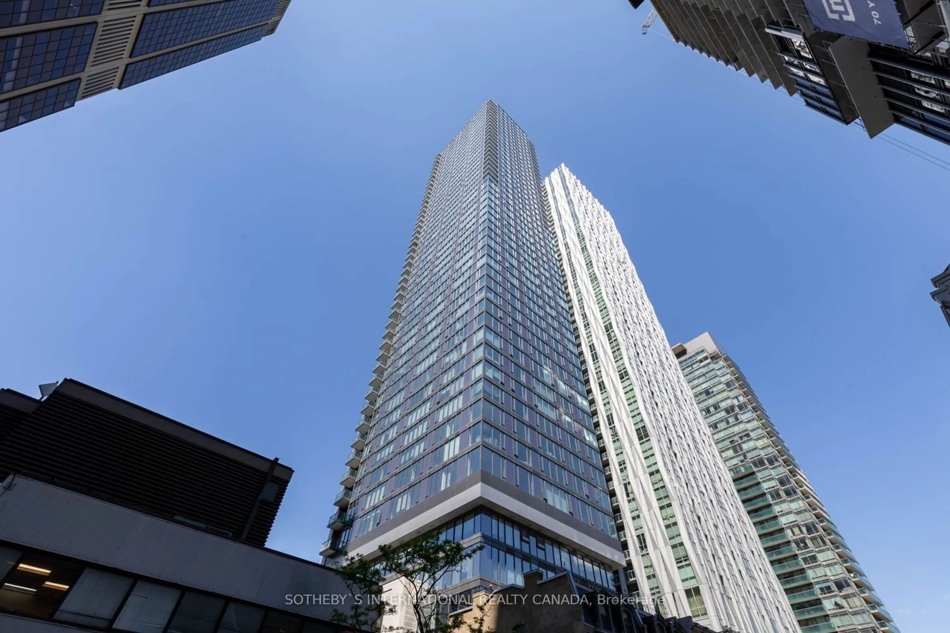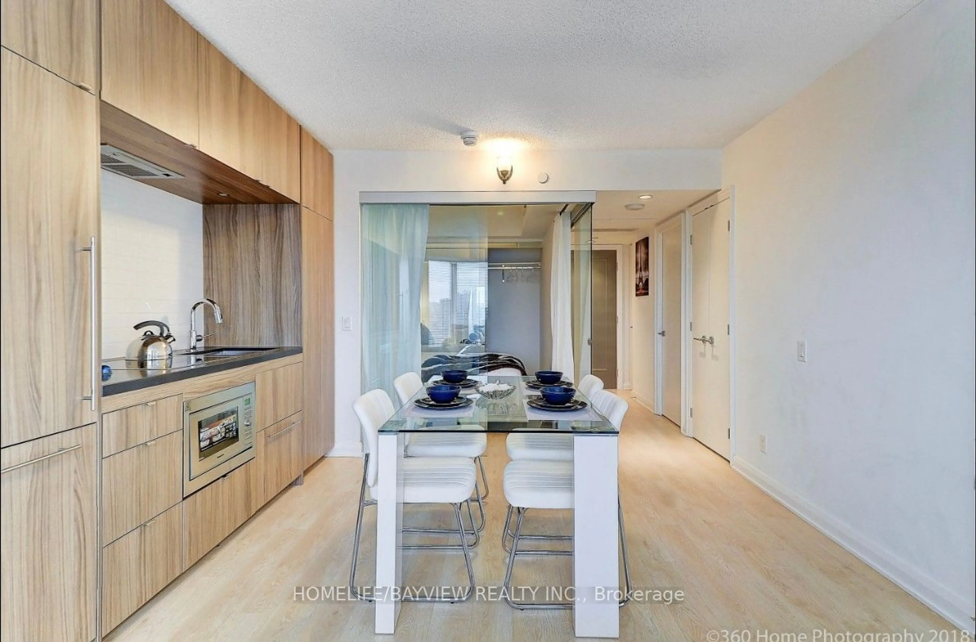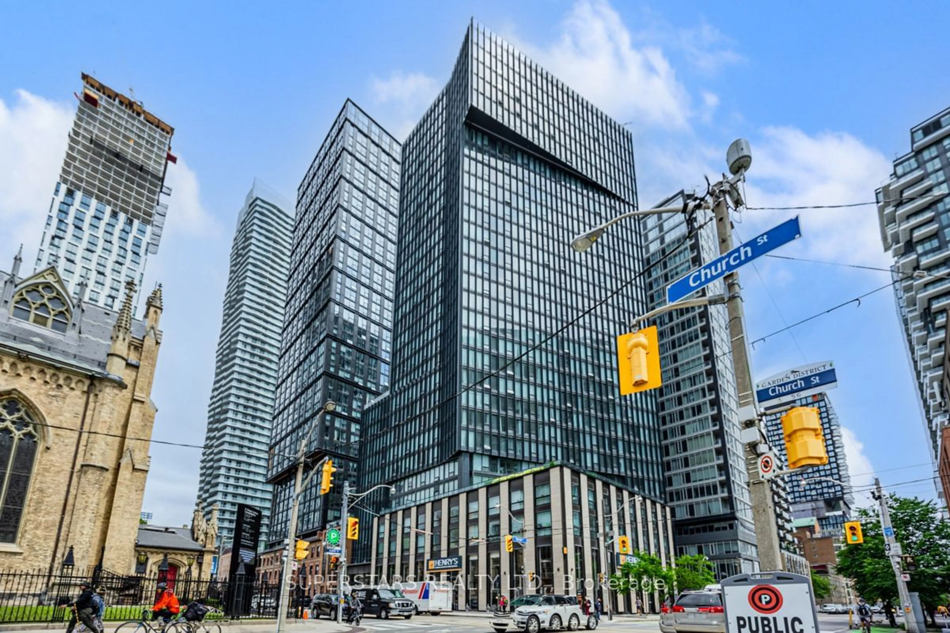102 Bloor St #601, Toronto, Ontario M5S 1M8
Contact us about this property
Highlights
Estimated ValueThis is the price Wahi expects this property to sell for.
The calculation is powered by our Instant Home Value Estimate, which uses current market and property price trends to estimate your home’s value with a 90% accuracy rate.$870,000*
Price/Sqft$949/sqft
Days On Market29 days
Est. Mortgage$3,861/mth
Maintenance fees$824/mth
Tax Amount (2024)$3,838/yr
Description
Experience Urban Sophistication In This Meticulously Updated 1-Bedroom Residence Boasting Captivating Views Of Yorkville. Located Near TTC, Yorkville, & Bloor Amenities, This Approximately 900 Square Feet Home Offers Modern Elegance & Timeless Charm. The Generous Master Bedroom Features Dual Closets & Ensuite Access To A Luxurious Soaker Tub & Separate Shower. Hardwood Floors Grace The Living Spaces, Complemented By Sleek Stainless Steel Appliances In The Recently Renovated Kitchen. A Dedicated Locker On The Same Floor & Parking Option At 10 Bellair Ensure Convenience. Marble Flooring In The Entrance, Kitchen, & Bath, Along With Pot Lighting & Expansive Windows Framing Unobstructed Views, Add To The Allure. The Custom-Renovated Kitchen Boasts Stone Countertops & A Bar, While The Designer Bath Features A Custom Vanity & Walk-In Shower With Marble Floor. Modern Doors & Hardware, Ample Closet Space, & 24-Hour Concierge Service Complete The Package. Don't Miss This Excellent Opportunity!
Property Details
Interior
Features
Main Floor
Living
9.68 x 4.62Hardwood Floor / Combined W/Dining / Window
Dining
9.68 x 4.62Hardwood Floor / Combined W/Living / Pot Lights
Kitchen
4.30 x 4.10Tile Floor / Stone Counter / Stainless Steel Appl
Br
7.95 x 4.95Hardwood Floor / His/Hers Closets / Window
Condo Details
Inclusions
Property History
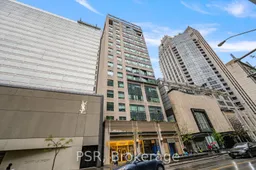 37
37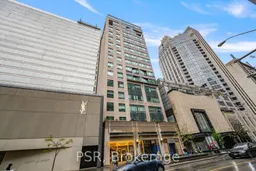 33
33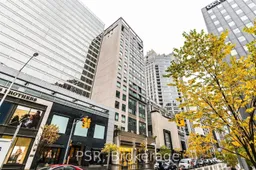 37
37Get up to 1% cashback when you buy your dream home with Wahi Cashback

A new way to buy a home that puts cash back in your pocket.
- Our in-house Realtors do more deals and bring that negotiating power into your corner
- We leverage technology to get you more insights, move faster and simplify the process
- Our digital business model means we pass the savings onto you, with up to 1% cashback on the purchase of your home
