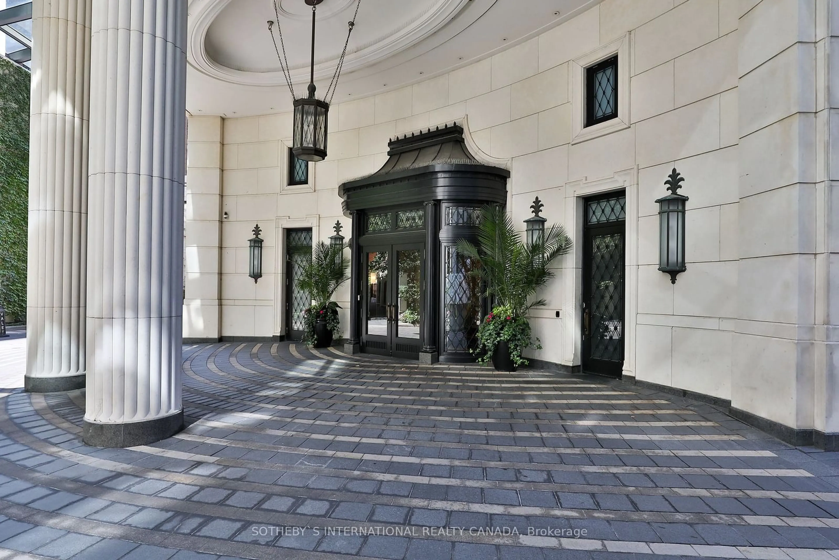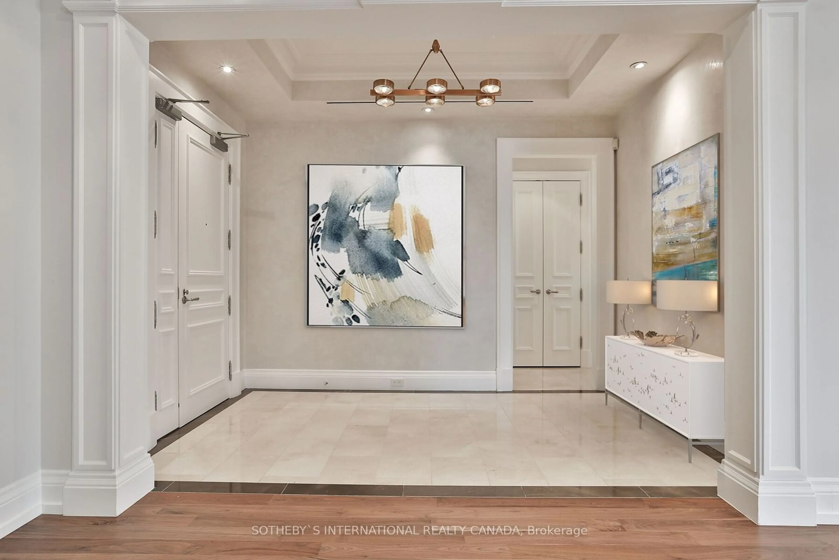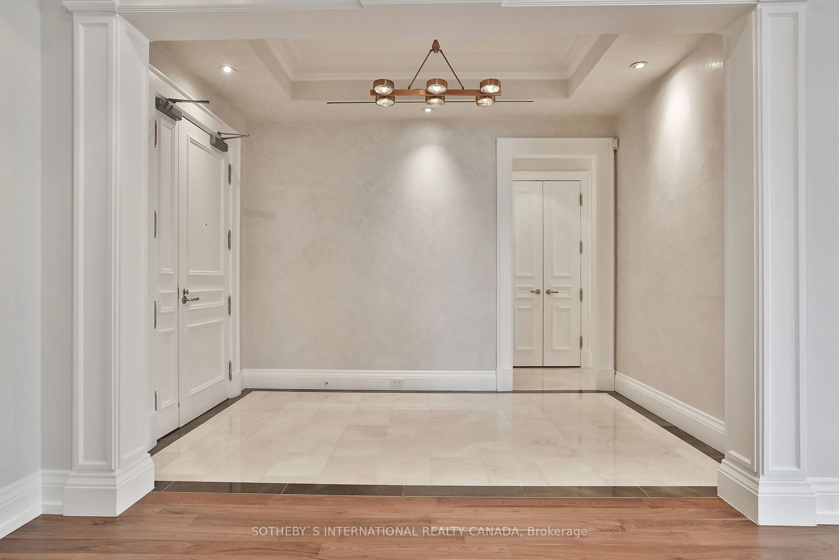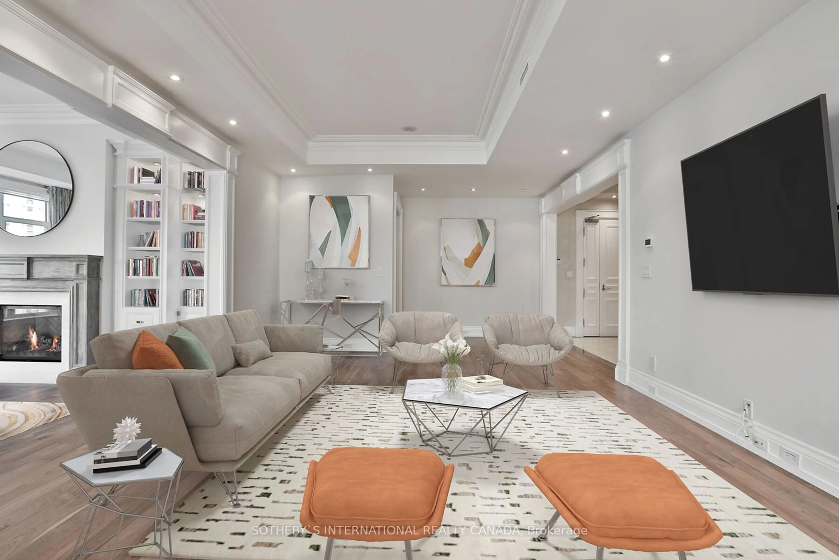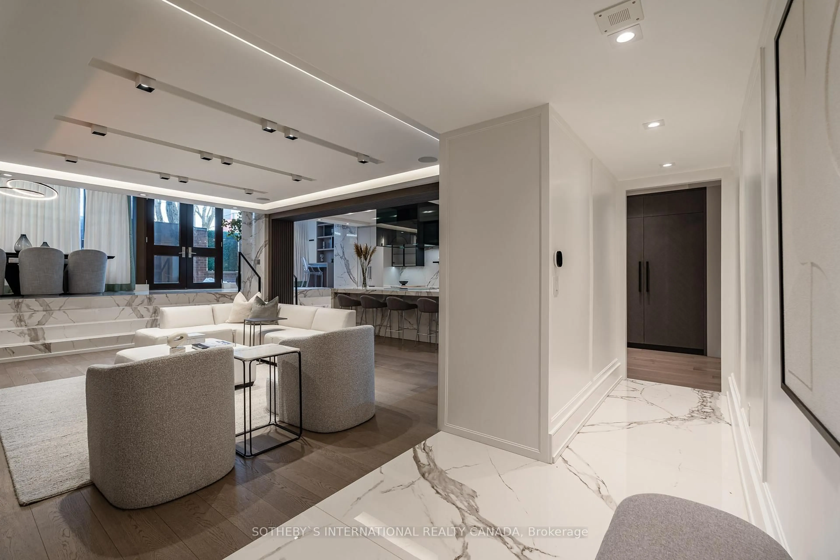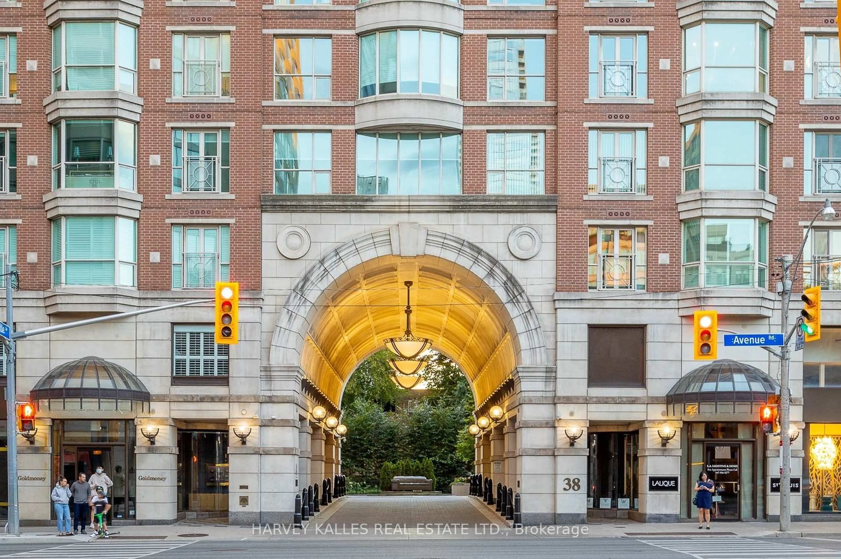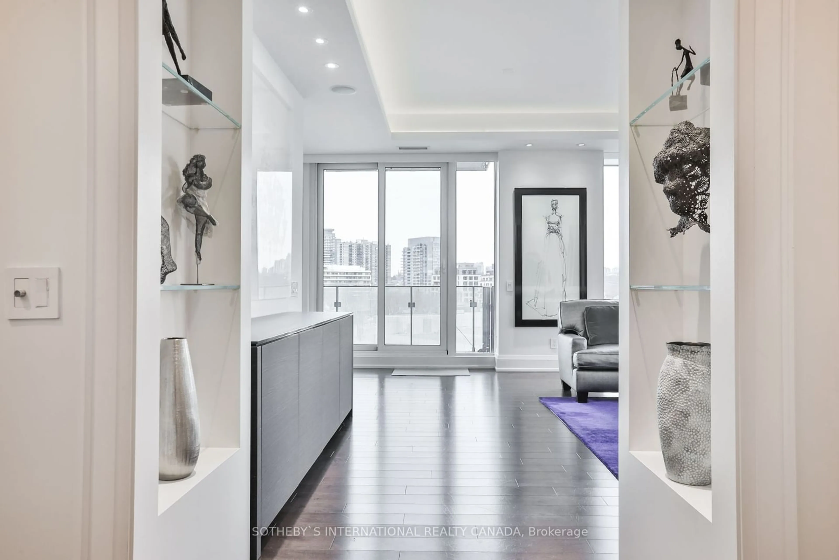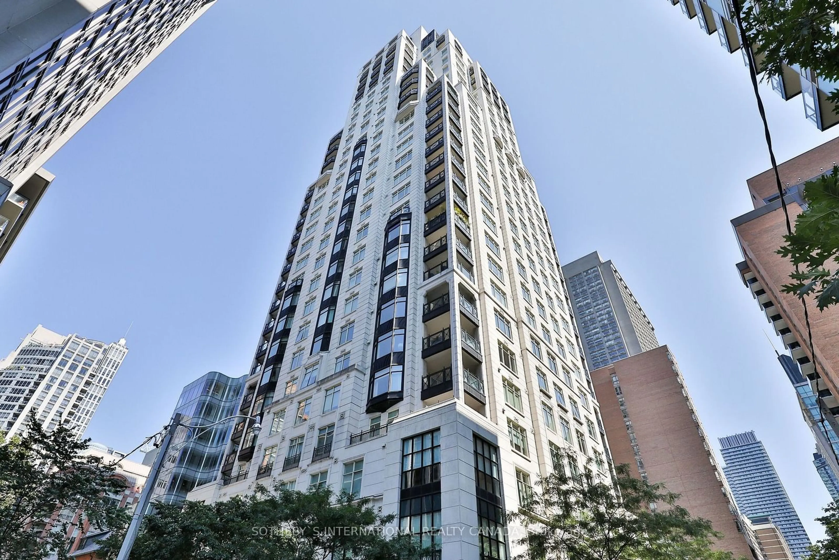
1 St Thomas St #9C, Toronto, Ontario M5S 3M5
Contact us about this property
Highlights
Estimated ValueThis is the price Wahi expects this property to sell for.
The calculation is powered by our Instant Home Value Estimate, which uses current market and property price trends to estimate your home’s value with a 90% accuracy rate.Not available
Price/Sqft$1,765/sqft
Est. Mortgage$17,951/mo
Tax Amount (2024)$15,404/yr
Maintenance fees$3463/mo
Days On Market147 days
Total Days On MarketWahi shows you the total number of days a property has been on market, including days it's been off market then re-listed, as long as it's within 30 days of being off market.239 days
Description
Step into luxury with this stunning residence, designed by the acclaimed architect Robert Stern. Nestled in the heart of Yorkville, this sun-filled condo offers approximately 2,400 square feet of refined living space, blending elegance with functionality. The condo boasts high-end finishes, floor-to-ceiling windows, an open concept layout that epitomizes sophistication. The brand-new kitchen is a culinary dream, with top-of-the-line integrated appliances, a spacious seating area perfect for a charming breakfast nook. Adorned with natural stone-quartzite, this kitchen seamlessly combines style with practicality. The expansive living & dining areas are perfect for entertaining, while the den/library provides a serene retreat. Each bedroom features spa-like ensuites, ensuring the ultimate in comfort & luxury. Enjoy the charm of your own private terrace, an outdoor haven ideal for relaxation or entertaining. Recently updated with over $300,000 in renovation. Immerse yourself in Yorkville's vibrant neighborhood, with its exclusive boutiques, restaurants, art galleries, cafes, bars. Welcome to your new home! **EXTRAS** 1 St Thomas is a full-service building offering top-notch security, valet parking, and exceptional amenities. Cable and Internet are included in maintenance fees. Some photos have been virtually staged.
Property Details
Interior
Features
Flat Floor
Breakfast
4.14 x 5.99hardwood floor / Combined W/Kitchen / Breakfast Bar
Primary
3.98 x 5.1hardwood floor / W/I Closet / 5 Pc Ensuite
Dining
4.41 x 11.65hardwood floor / Combined W/Living / W/O To Terrace
Kitchen
4.14 x 5.99hardwood floor / B/I Appliances / Pantry
Exterior
Features
Parking
Garage spaces 2
Garage type Underground
Other parking spaces 0
Total parking spaces 2
Condo Details
Amenities
Concierge, Guest Suites, Indoor Pool, Party/Meeting Room, Gym
Inclusions
Property History
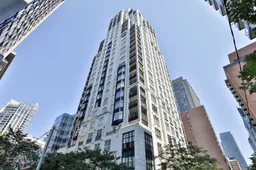 31
31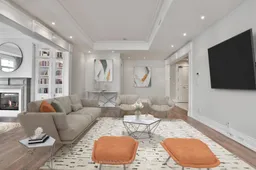
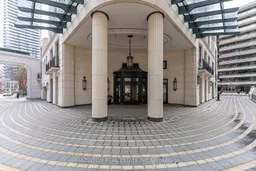
Get up to 1% cashback when you buy your dream home with Wahi Cashback

A new way to buy a home that puts cash back in your pocket.
- Our in-house Realtors do more deals and bring that negotiating power into your corner
- We leverage technology to get you more insights, move faster and simplify the process
- Our digital business model means we pass the savings onto you, with up to 1% cashback on the purchase of your home
