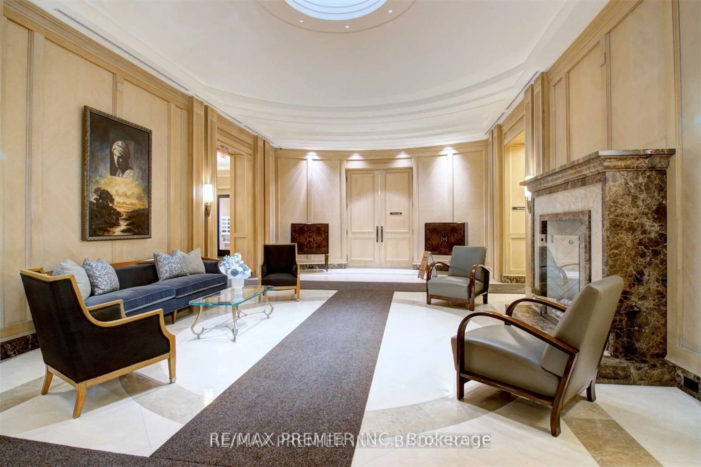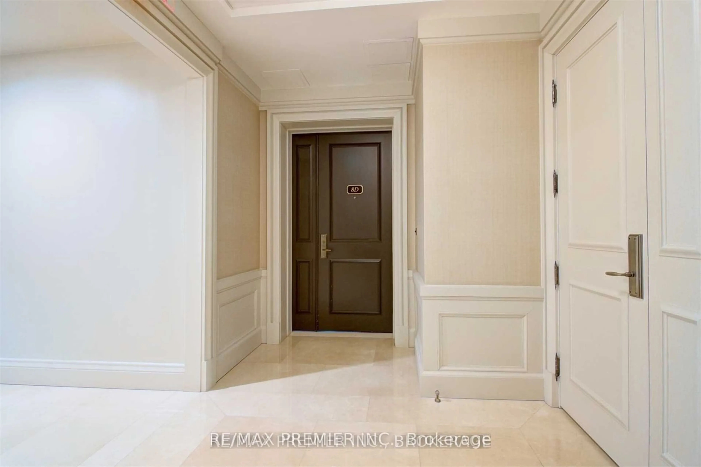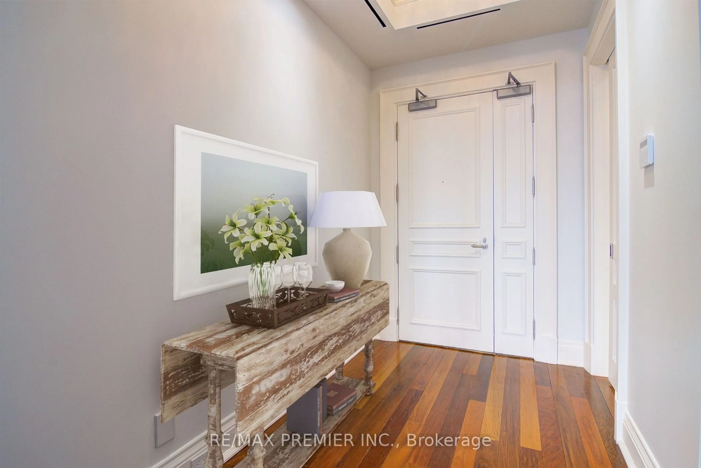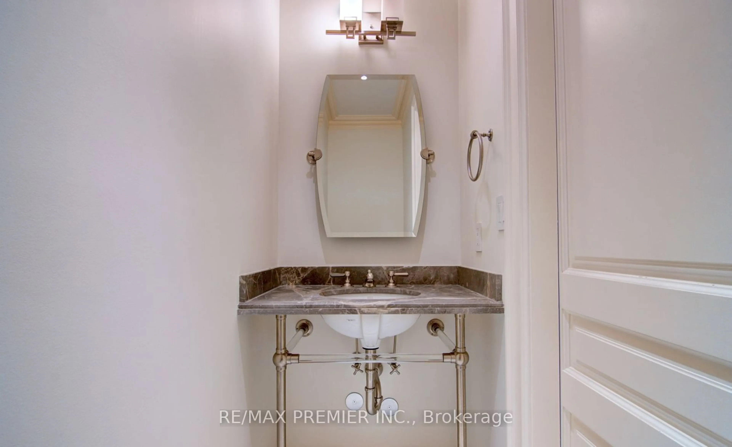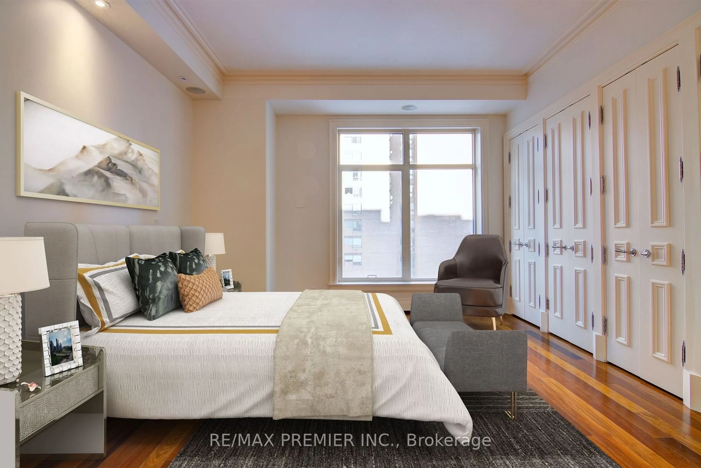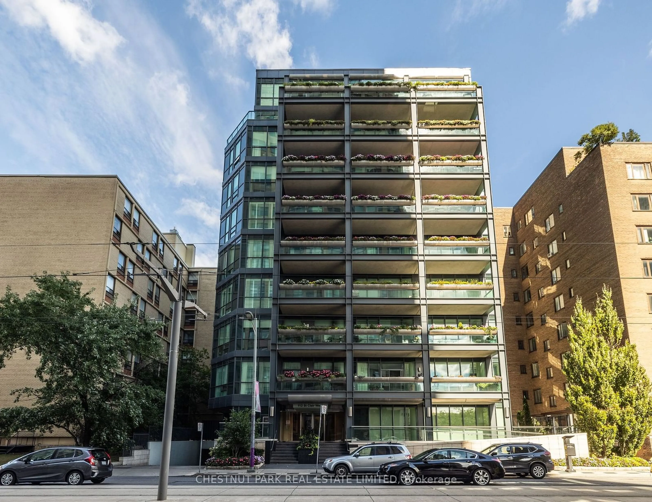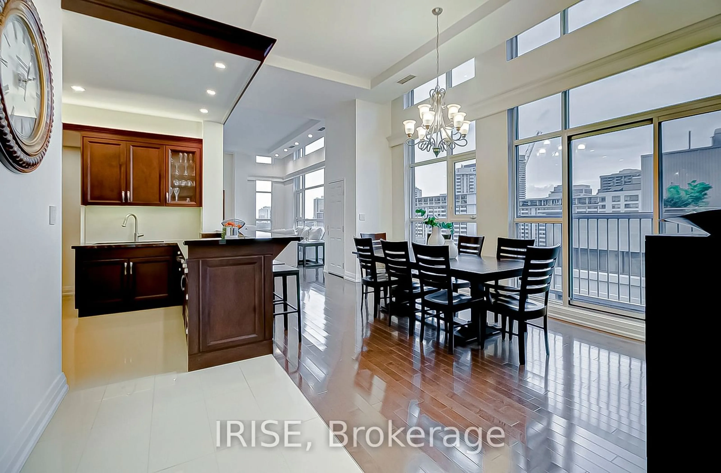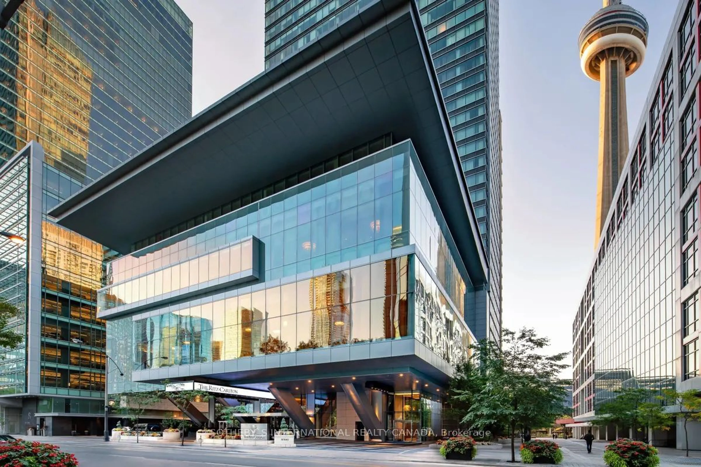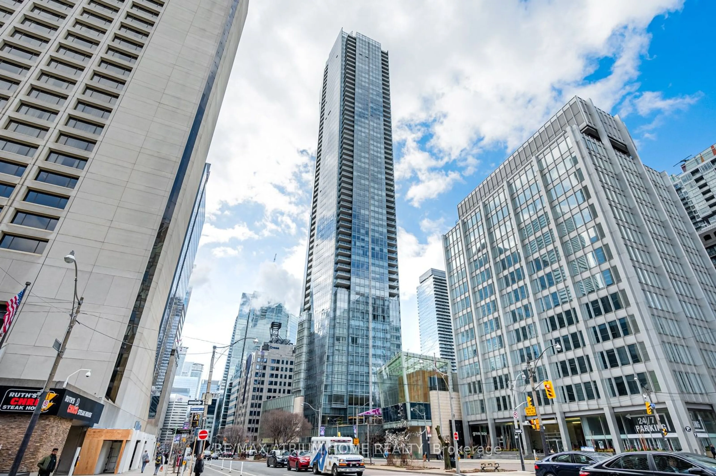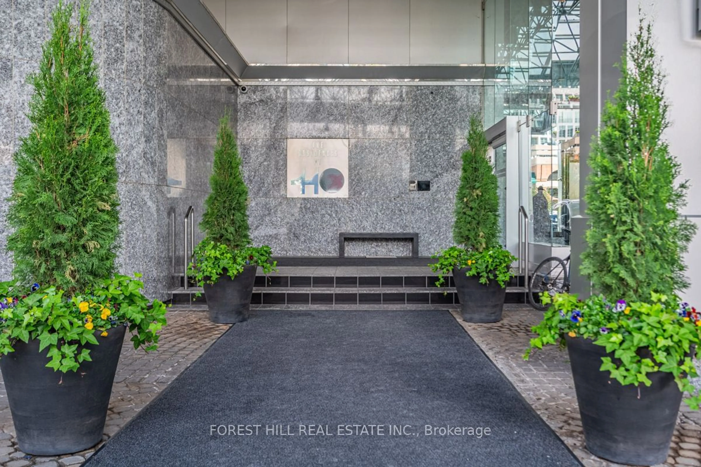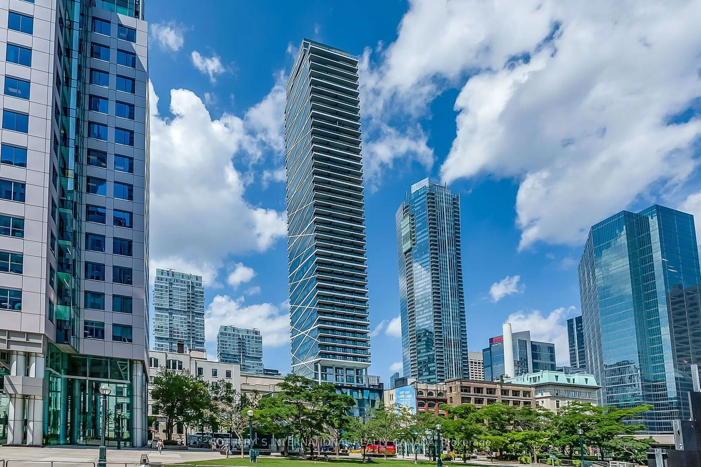1 St Thomas St #8D, Toronto, Ontario M5S 2B7
Contact us about this property
Highlights
Estimated ValueThis is the price Wahi expects this property to sell for.
The calculation is powered by our Instant Home Value Estimate, which uses current market and property price trends to estimate your home’s value with a 90% accuracy rate.Not available
Price/Sqft$1,461/sqft
Est. Mortgage$8,108/mo
Maintenance fees$2030/mo
Tax Amount (2024)$8,700/yr
Days On Market61 days
Description
Seize The Opportunity To Live In The Sought-After One St Thomas Private Residence Designed By World-Renowned Architect Robert Stern. Celebrated For Its Unmatched Elegance And Prestige Featuring Top-Notch Security, Valet Parking And Incredible Amenities, This Residence Is Nestled In The Vibrant Heart Of Yorkville Ensuring A Private Lifestyle Of Unparalleled Luxury. With Only 4 Units On This Floor, Privacy & Exclusivity Are Guaranteed. This Meticulously Designed, One-Of-A-Kind Corner Unit Is Flooded With Natural Light. The Open-Concept Kitchen And Extensive Custom Built-In Cabinetry, Wall Units, And Closets By Downsview Kitchens Exemplify Thoughtful Craftsmanship. Enjoy The Spacious Loggia Terrace, 10-Foot Coffered Ceilings, And A Carefully Renovated Layout Designed To Maximize Every Square Inch Without Compromise. Immerse Yourself In The Urban Vibe, Just Moments Away From Trendy Cafes, Upscale Boutiques, Michelin-Starred Restaurants, Theatres, & Flagship Designer Stores. Lowest Price PSF
Property Details
Interior
Features
Flat Floor
Living
5.60 x 4.24B/I Shelves / W/O To Terrace / Gas Fireplace
Dining
4.96 x 4.18B/I Shelves / W/O To Terrace / Open Concept
Kitchen
4.96 x 3.60Centre Island / Breakfast Bar / Open Concept
Prim Bdrm
4.81 x 3.93W/W Closet / Picture Window / 4 Pc Ensuite
Exterior
Features
Parking
Garage spaces 2
Garage type Underground
Other parking spaces 0
Total parking spaces 2
Condo Details
Amenities
Car Wash, Guest Suites, Gym, Indoor Pool, Party/Meeting Room, Visitor Parking
Inclusions
Get up to 1% cashback when you buy your dream home with Wahi Cashback

A new way to buy a home that puts cash back in your pocket.
- Our in-house Realtors do more deals and bring that negotiating power into your corner
- We leverage technology to get you more insights, move faster and simplify the process
- Our digital business model means we pass the savings onto you, with up to 1% cashback on the purchase of your home
