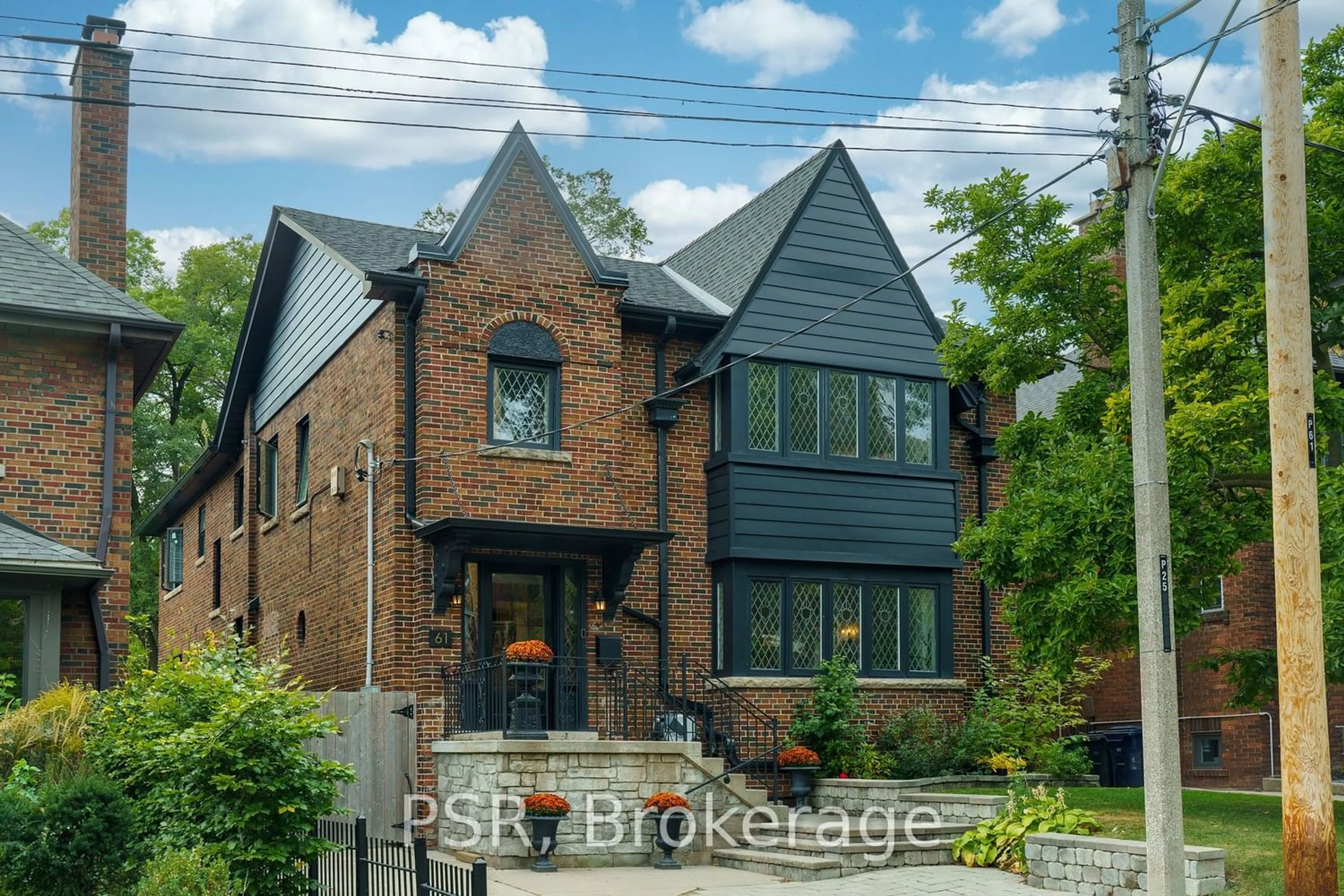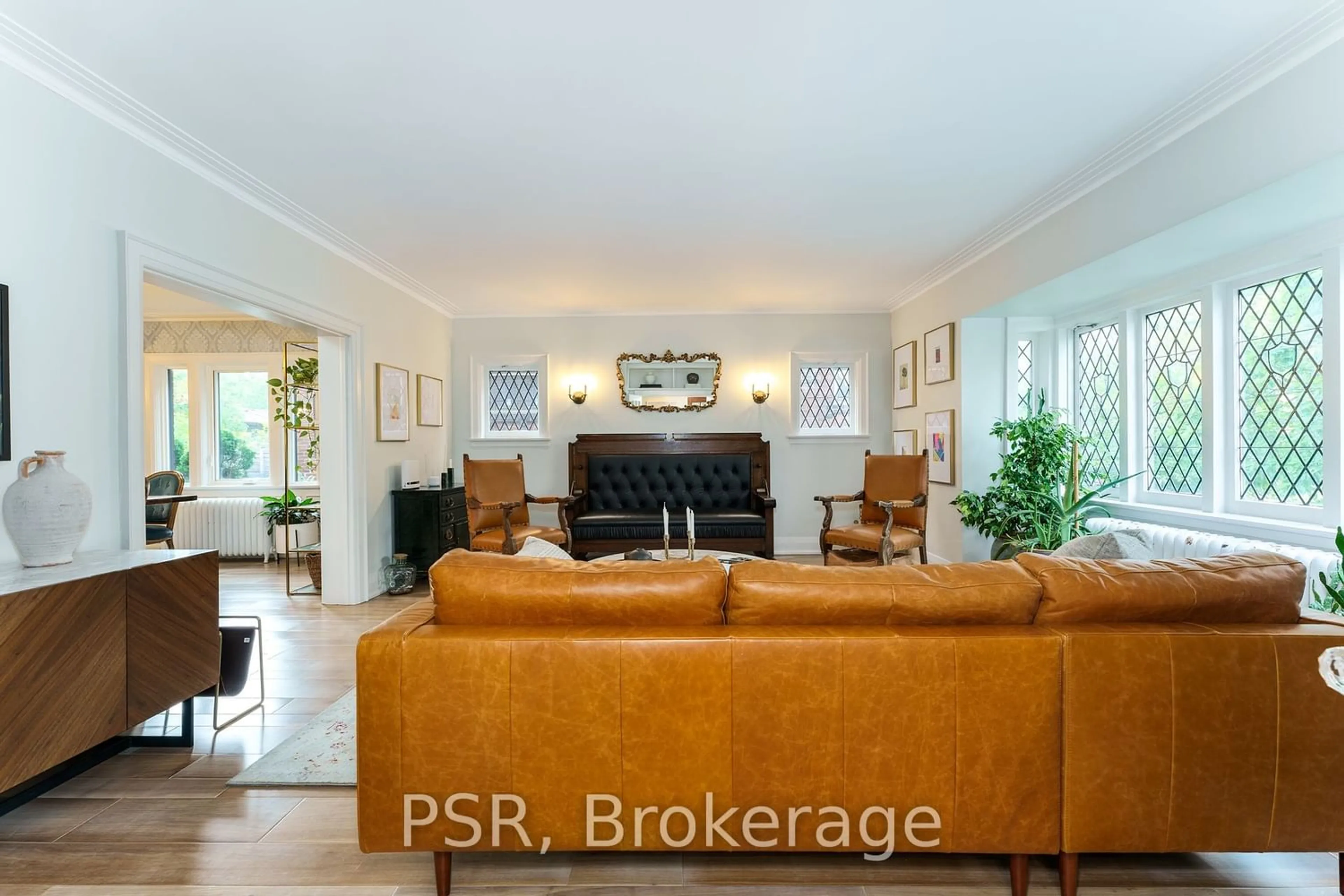61 Burnside Dr, Toronto, Ontario M6G 2M9
Contact us about this property
Highlights
Estimated ValueThis is the price Wahi expects this property to sell for.
The calculation is powered by our Instant Home Value Estimate, which uses current market and property price trends to estimate your home’s value with a 90% accuracy rate.$2,939,000*
Price/Sqft$874/sqft
Days On Market65 days
Est. Mortgage$15,456/mth
Tax Amount (2023)$11,733/yr
Description
This Remarkable Property Is Nestled On A Serene Street With A Backyard That Overlooks Wychwood Park. Large Duplex + A Separate Two-Bedroom Nanny Suite. Total 3 Large Suites. Located In One Of The Most Sought-After Neighbourhoods In Toronto, Offering Convenient Access To Downtown And A Brief Stroll To The Subway. Upper Unit Is 1995+ SF 3 Bedroom, 2 Bathroom Unit, Featuring Generously Proportioned Rooms And A Private Terrace. Main Floor Unit Is A 3 Bedroom + 3 Bathroom Unit Spread Across An Expansive 1950+ SF Plus A 400 SF Lower Level Recreation + Laundry Area. In-Floor Heating - Kitchen And Master Bath. Additional Lower Level 1200+ Sf Live-In Nanny Suite With A Separate Entrance And Laundry. Total 6+2 Bedrooms, 6 Bathrooms, 3 Laundry. Flexible Closing, Currently Owner Occupied
Property Details
Interior
Features
Main Floor
Dining
4.16 x 4.14Hardwood Floor / Open Concept / Wainscoting
Kitchen
4.10 x 5.58Marble Floor / Stainless Steel Appl / Heated Floor
Prim Bdrm
4.05 x 4.98Hardwood Floor / 5 Pc Ensuite / Double Closet
2nd Br
3.55 x 4.00Hardwood Floor / O/Looks Backyard / Closet
Exterior
Features
Parking
Garage spaces 2
Garage type Detached
Other parking spaces 2
Total parking spaces 4
Property History
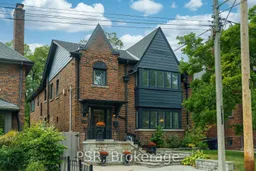 28
28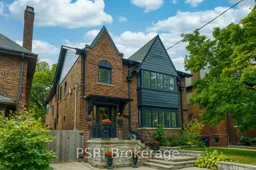 40
40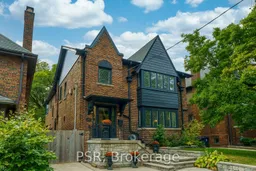 40
40Get up to 1% cashback when you buy your dream home with Wahi Cashback

A new way to buy a home that puts cash back in your pocket.
- Our in-house Realtors do more deals and bring that negotiating power into your corner
- We leverage technology to get you more insights, move faster and simplify the process
- Our digital business model means we pass the savings onto you, with up to 1% cashback on the purchase of your home
