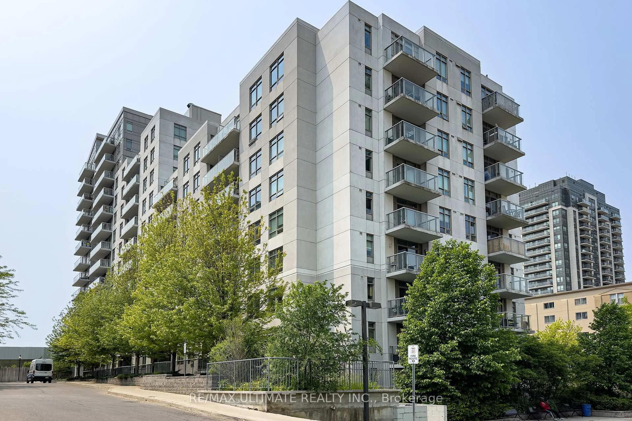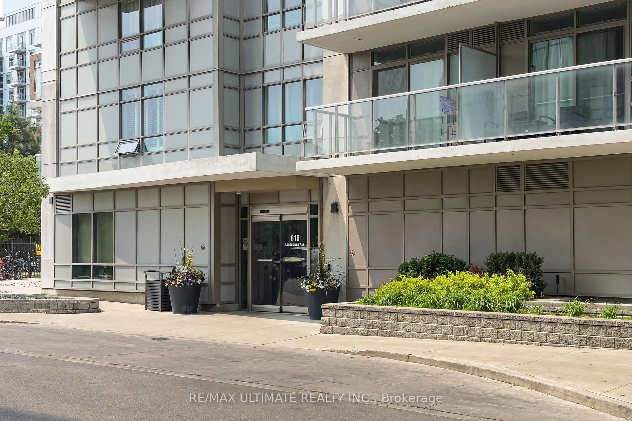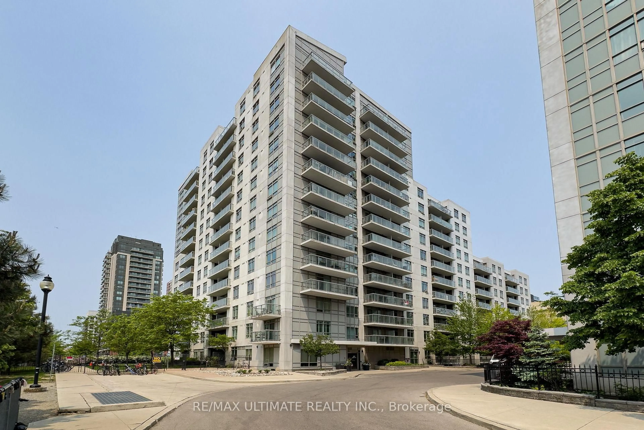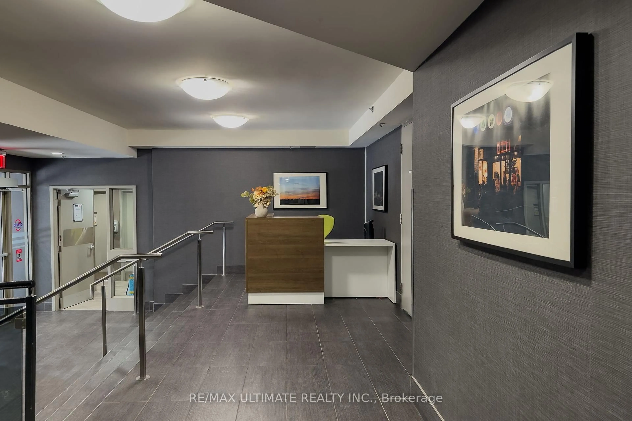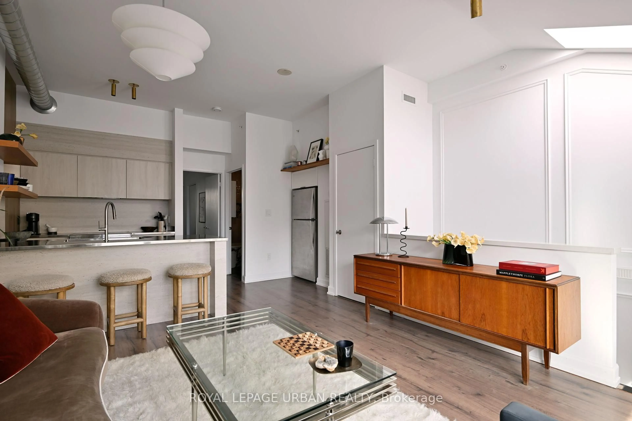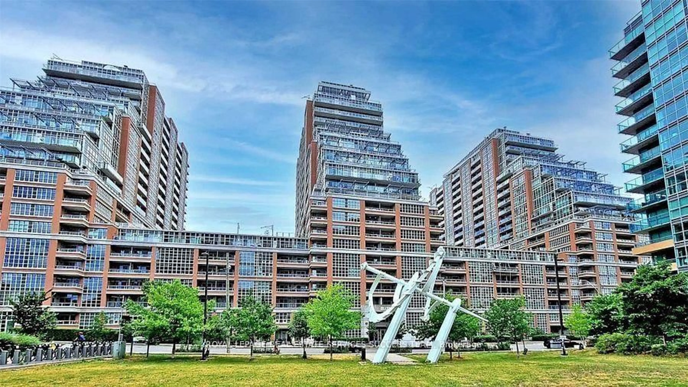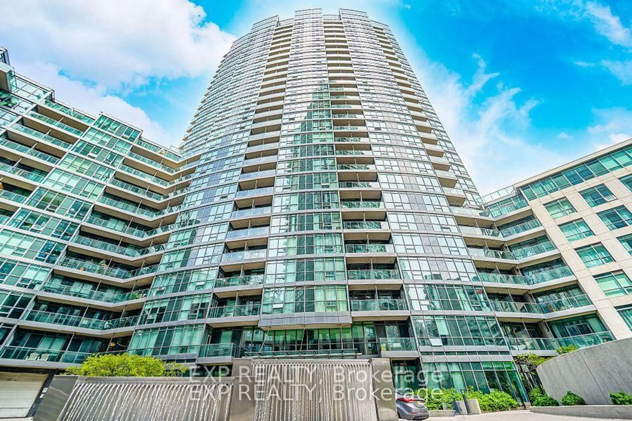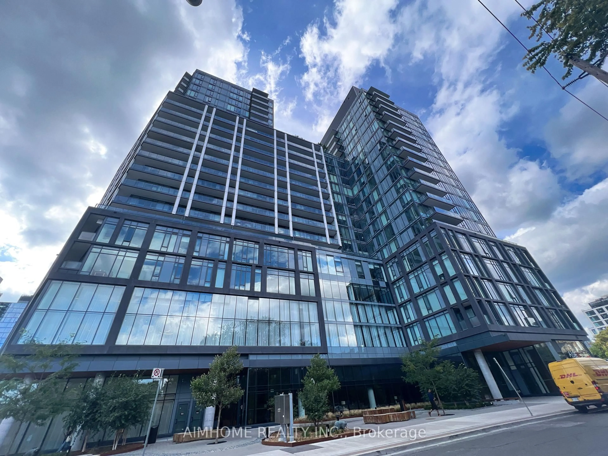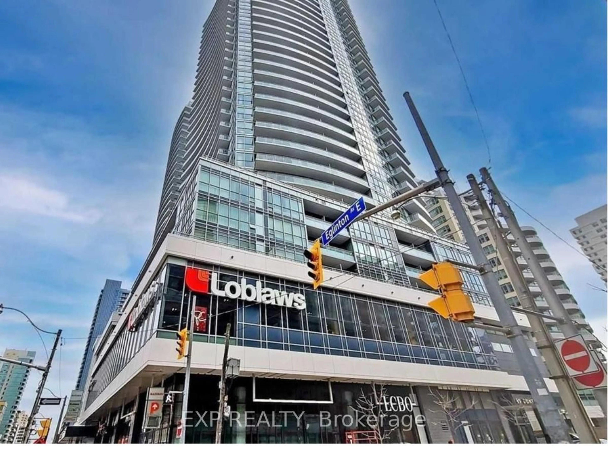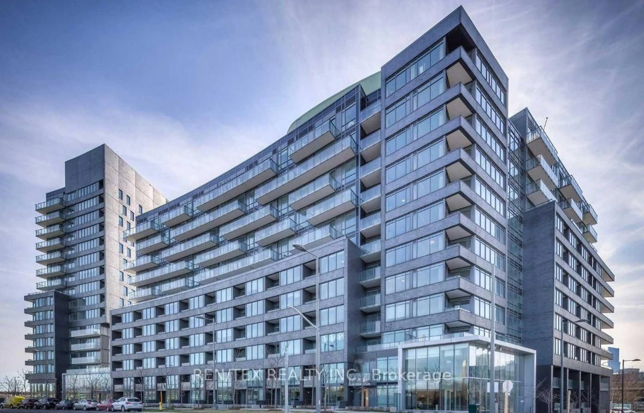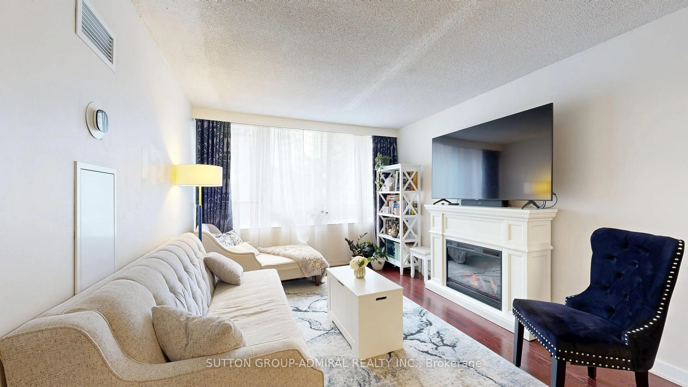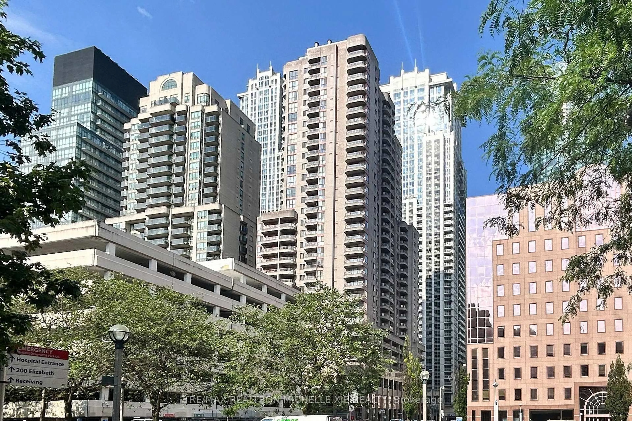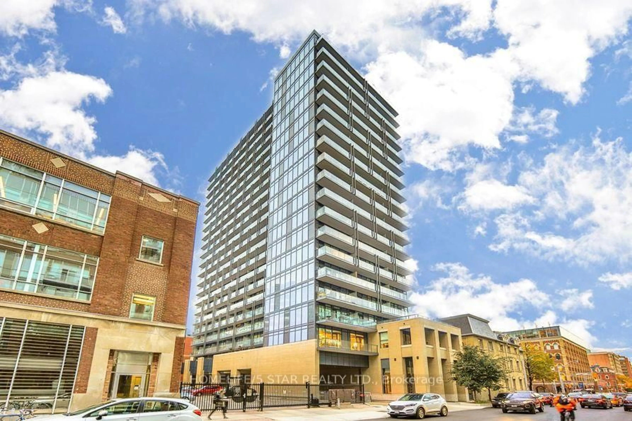816 Lansdowne Ave #1011, Toronto, Ontario M6H 4K6
Contact us about this property
Highlights
Estimated valueThis is the price Wahi expects this property to sell for.
The calculation is powered by our Instant Home Value Estimate, which uses current market and property price trends to estimate your home’s value with a 90% accuracy rate.Not available
Price/Sqft$830/sqft
Monthly cost
Open Calculator

Curious about what homes are selling for in this area?
Get a report on comparable homes with helpful insights and trends.
+4
Properties sold*
$518K
Median sold price*
*Based on last 30 days
Description
Welcome to 816 Lansdowne Ave #1011, a bright and stylish 1 Bedroom + Den condo in the heart of Toronto's revitalizing Dovercourt-Wallace Emerson-Junction neighbourhood. This well-designed suite offers a modern lifestyle with a functional layout and plenty of natural light. The open-concept living space features a modern kitchen with stainless steel appliances, a convenient breakfast bar, and an ensuite laundry. The den provides the flexibility for a home office or reading nook. Step outside to your private balcony, perfect for morning coffee or unwinding after a long day. The unit comes complete with a 4-piece bathroom, one underground parking space, and a storage locker, rare conveniences in today's market. Building amenities include Security, bike storage, a fitness centre, a party room, and visitor parking. Location is everything, and this condo delivers! You're steps to Food Basics, Shoppers Drug Mart, Dollarama, and the Galleria on the Park development. The Lansdowne bus stops right outside, connecting you quickly to the Lansdowne TTC Subway Station and the Bloor GO Station. Parks, schools, and community spaces are also nearby, making this a perfect home for professionals, couples, or anyone seeking convenience and connection. Don't miss this chance to live in a vibrant community with easy access to everything Toronto has to offer.
Property Details
Interior
Features
Flat Floor
Kitchen
3.12 x 2.7Stainless Steel Appl / Breakfast Bar / Open Concept
Den
1.8 x 1.67hardwood floor / Closet
Primary
3.9 x 3.04hardwood floor / Closet / Large Window
Living
4.5 x 3.27Combined W/Dining / hardwood floor / W/O To Balcony
Exterior
Features
Parking
Garage spaces 1
Garage type Underground
Other parking spaces 0
Total parking spaces 1
Condo Details
Amenities
Exercise Room, Party/Meeting Room, Sauna, Visitor Parking
Inclusions
Property History
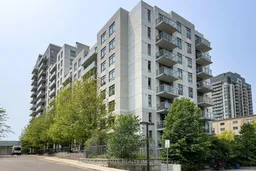 48
48