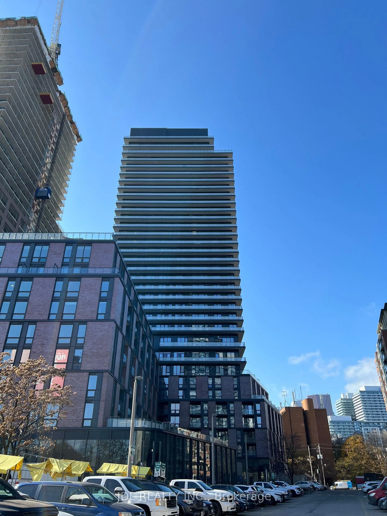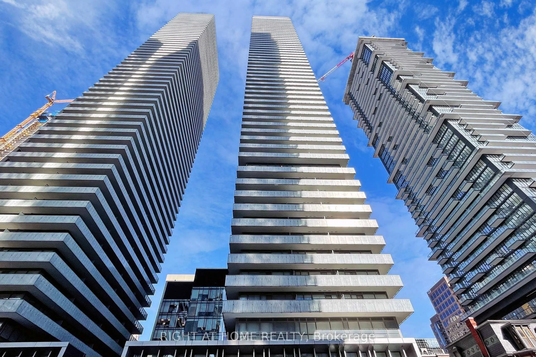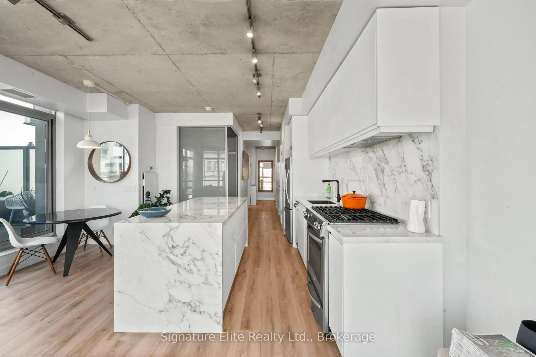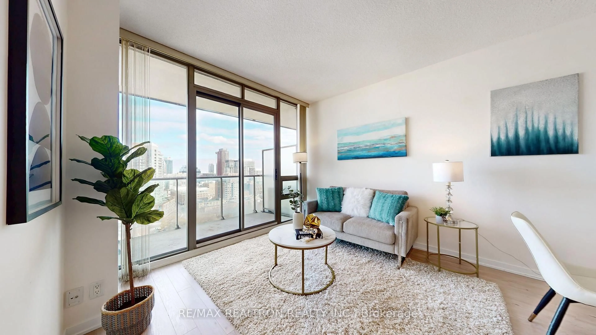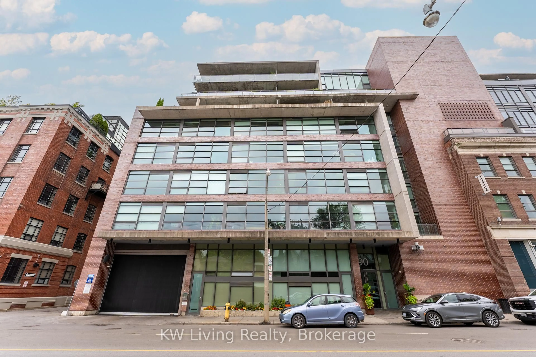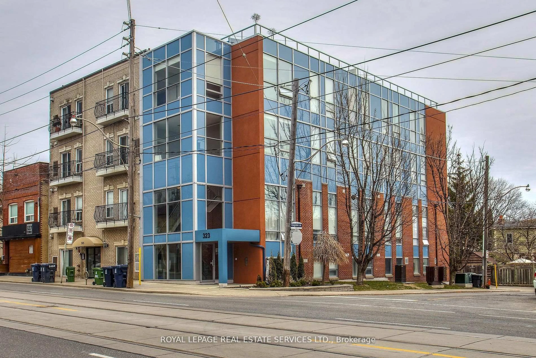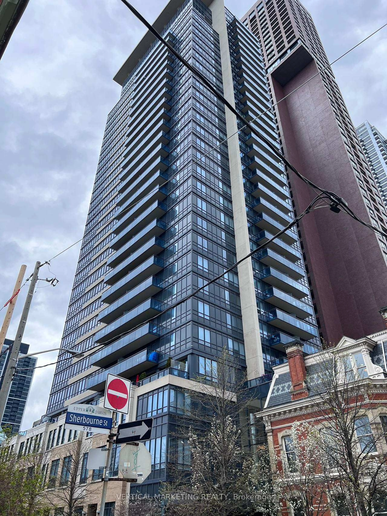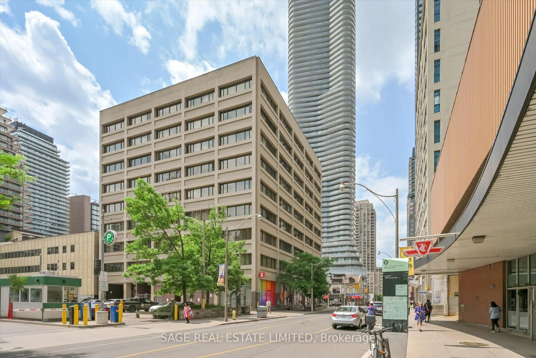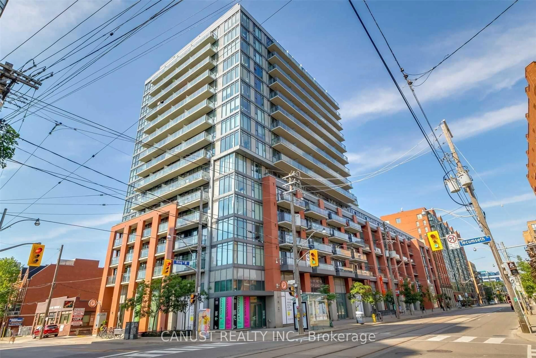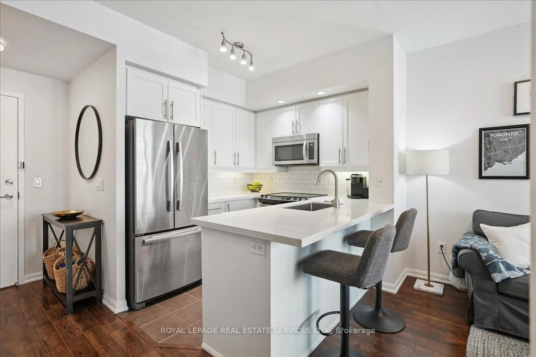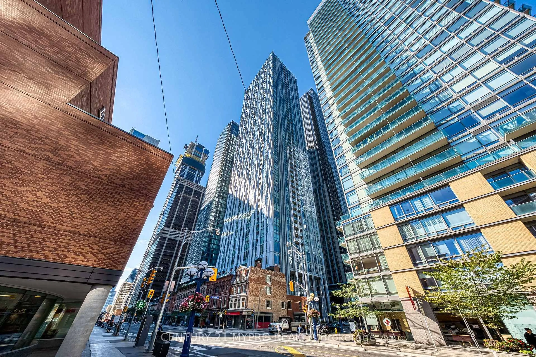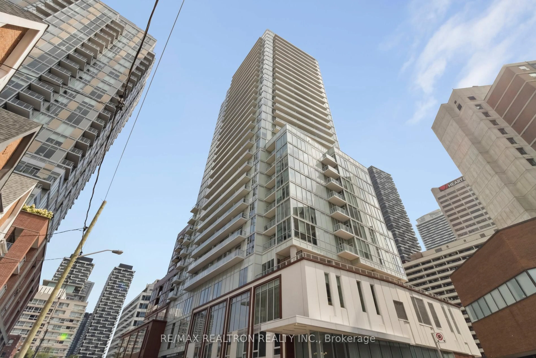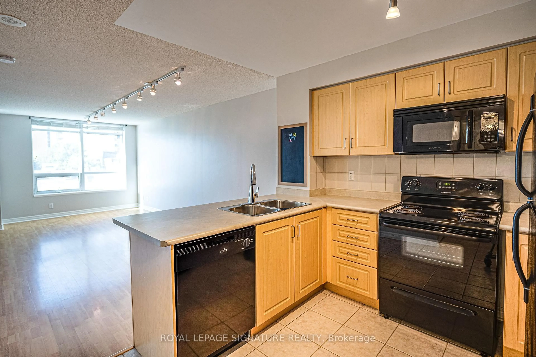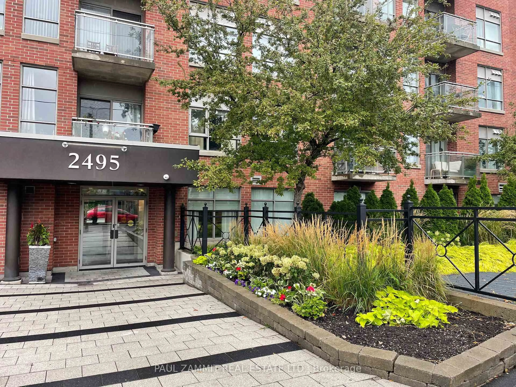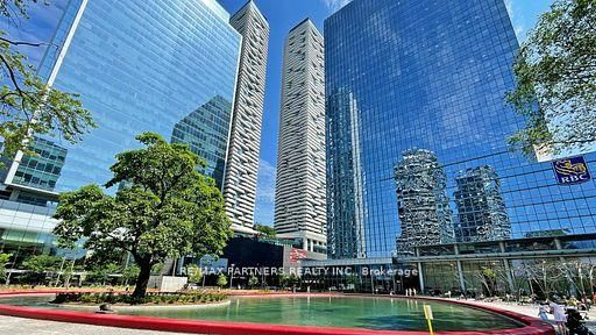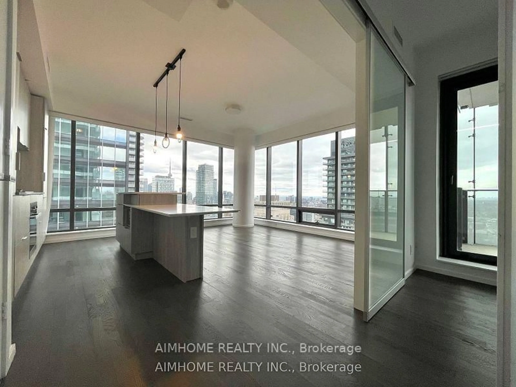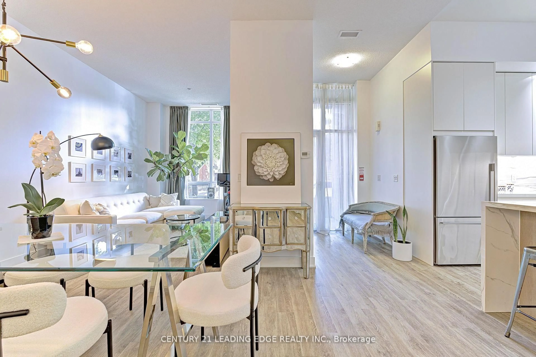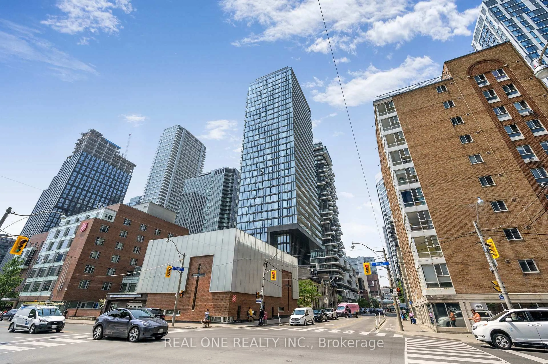Rarely offered, beautifully renovated 2 bedroom corner suite near The Junction. This bright, stylish 730 sq ft city sanctuary blends open-concept flow with custom upgrades and abundant natural light. Far from cookie-cutter, this suite is elevated by thoughtful design and ease-of-living touches: wide-plank flooring compliment the refinished ceiling, with a redesigned kitchen with custom coffee station, and a built-in pantry with pull-out shelving. The spa-inspired bath features a recessed shower niche, honeycomb tile, and luxury bidet. The spacious corner primary bedroom has large south- and east-facing windows plus ample storage. The balcony offers an unobstructed downtown view, with a touch of CN Tower! The large 2nd bedroom offers flexibility, as an office, guest room, or nursery. Additional features include ensuite laundry, a double entryway closet, and 1 underground parking spot. Pet-friendly, professionally-managed building with on-site staff and amenities including fitness centre, dry sauna, private garden with BBQ's, party/games room, library, media room, bike storage, parcel lockers, visitor parking and so much more. Steps to transit, cafés, groceries, and parks. Mins to UP Express, GO, Bloor, Ronces & more. Refined, turn-key, and rarely available: don't miss your chance to call this home.
Inclusions: All ELF's, lighting, curtain rods
 37
37

