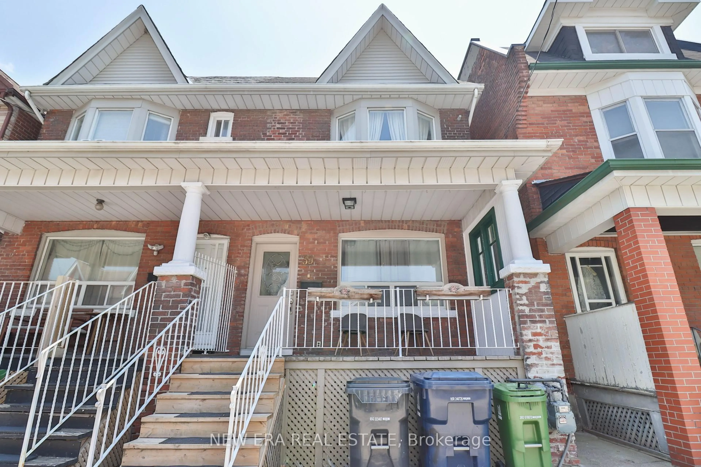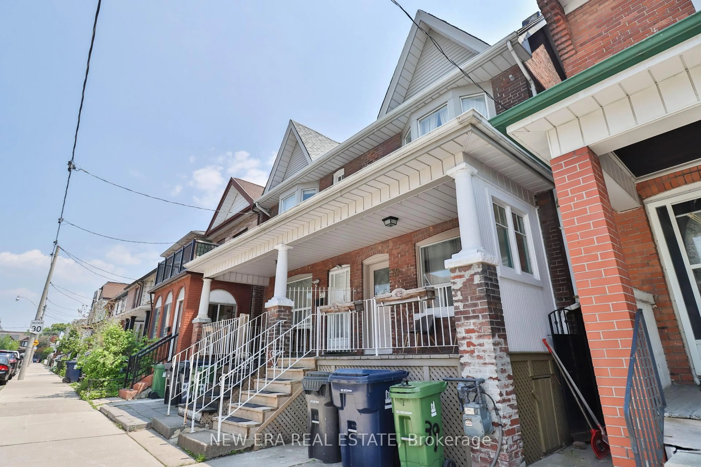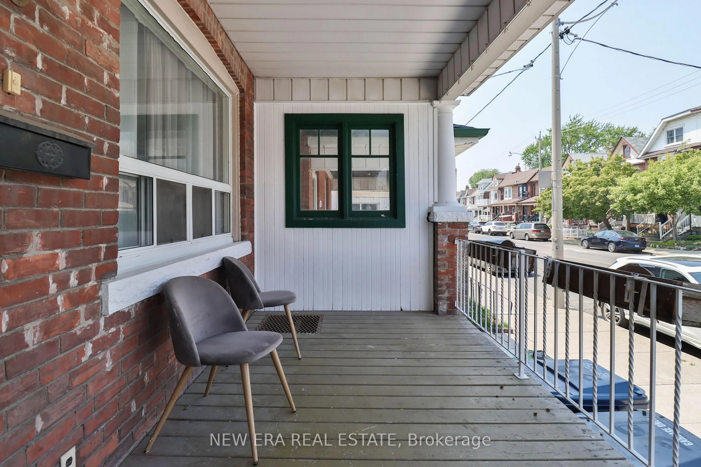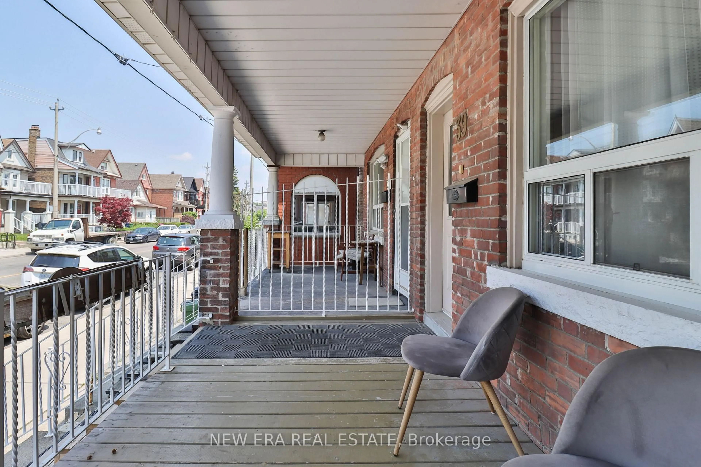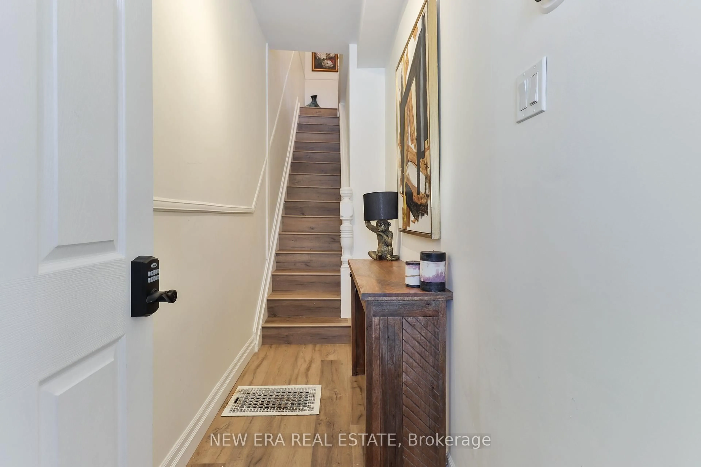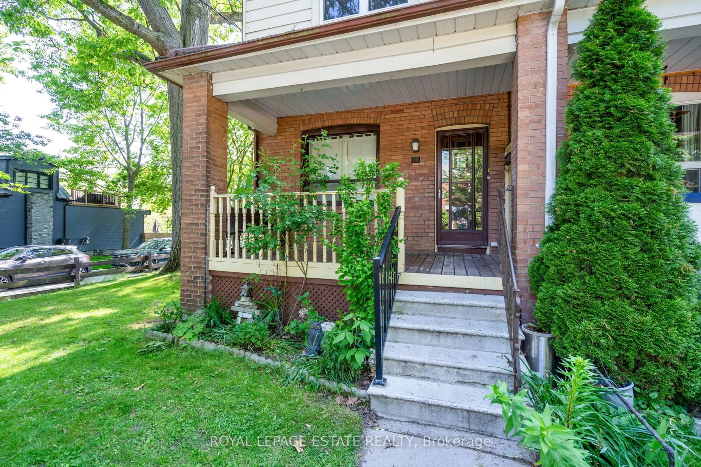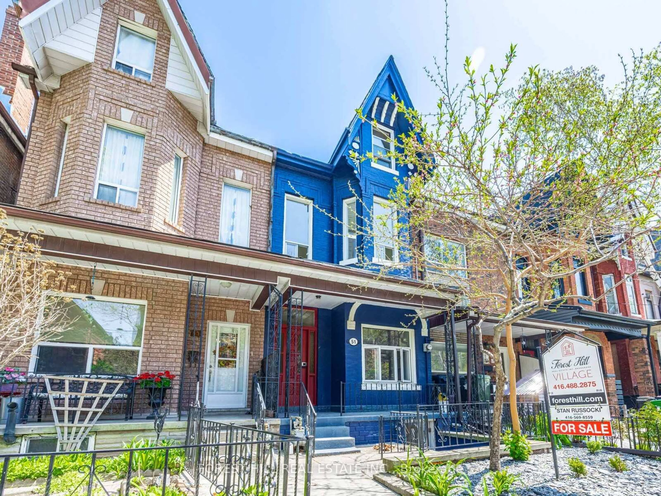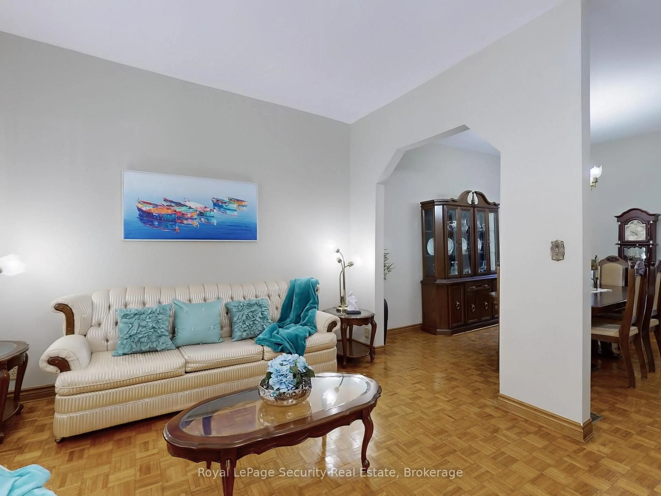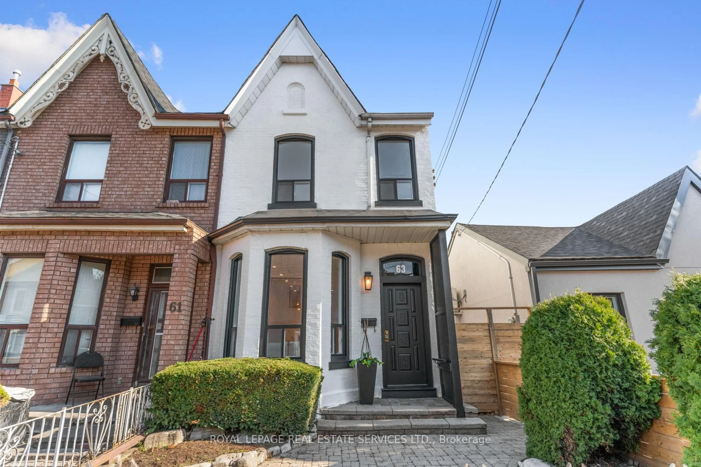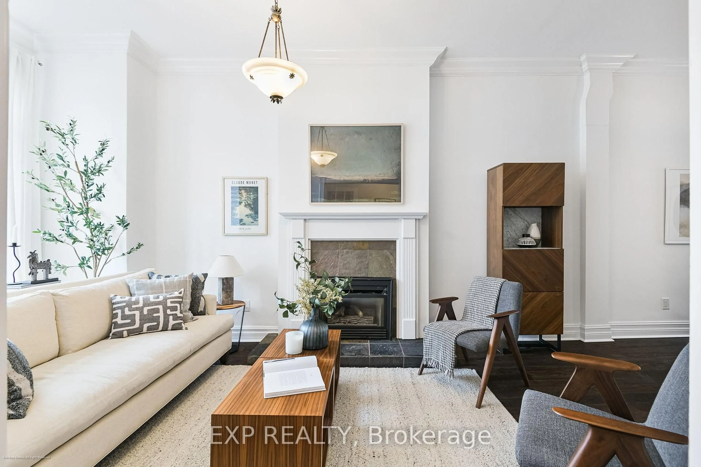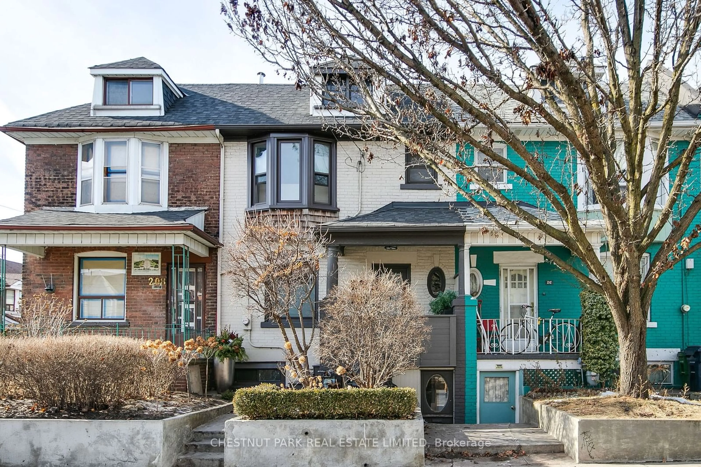39 Lappin Ave, Toronto, Ontario M6H 1Y3
Contact us about this property
Highlights
Estimated valueThis is the price Wahi expects this property to sell for.
The calculation is powered by our Instant Home Value Estimate, which uses current market and property price trends to estimate your home’s value with a 90% accuracy rate.Not available
Price/Sqft$933/sqft
Monthly cost
Open Calculator

Curious about what homes are selling for in this area?
Get a report on comparable homes with helpful insights and trends.
*Based on last 30 days
Description
Ideal for Multi-Generational Living or a Prime Investment Opportunity in a High-Demand Area! Registered as a triplex on MPAC, this spacious home offers three fully self-contained units perfect for extended families seeking both independence and togetherness, or for investors looking to maximize rental potential. Currently configured as an owners suite (2nd floor), a main floor unit, and a renovated basement with full kitchen and separate entrance. Each level features its own washer and dryer and luxury vinyl flooring throughout. The main floor primary bedroom includes walk-out access to the backyard. New exterior stairs were added to increase basement living space, and plumbing has been roughed in for a potential ensuite in the primary bedroom. Numerous upgrades include a new electrical panel, full home rewiring, sub floor replacement, and more. There is also potential to expand the upper floor above the main-level extension feasibility confirmed by engineering and the city. Double garage via laneway. Steps to subway, schools, shopping, and a community centre.
Property Details
Interior
Features
2nd Floor
Living
4.65 x 4.32Kitchen
2.54 x 4.44Br
3.06 x 3.61Exterior
Features
Parking
Garage spaces 2
Garage type Detached
Other parking spaces 0
Total parking spaces 2
Property History
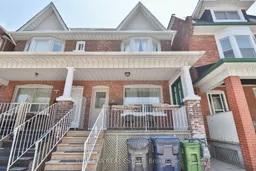 50
50