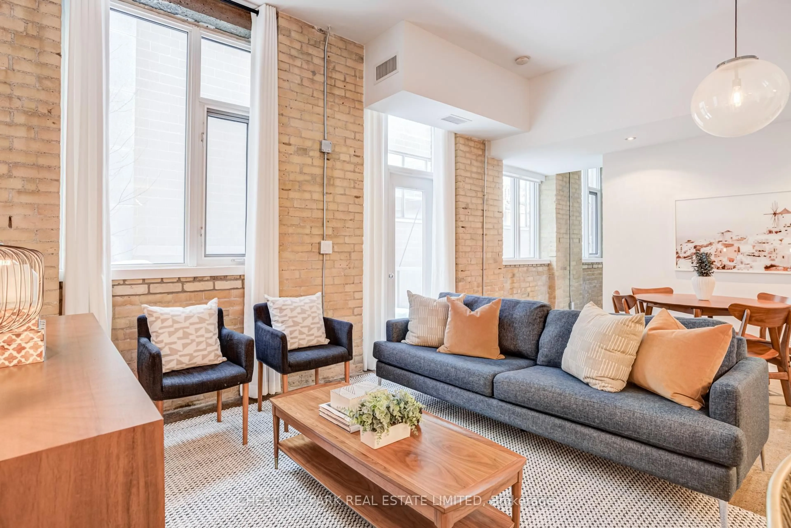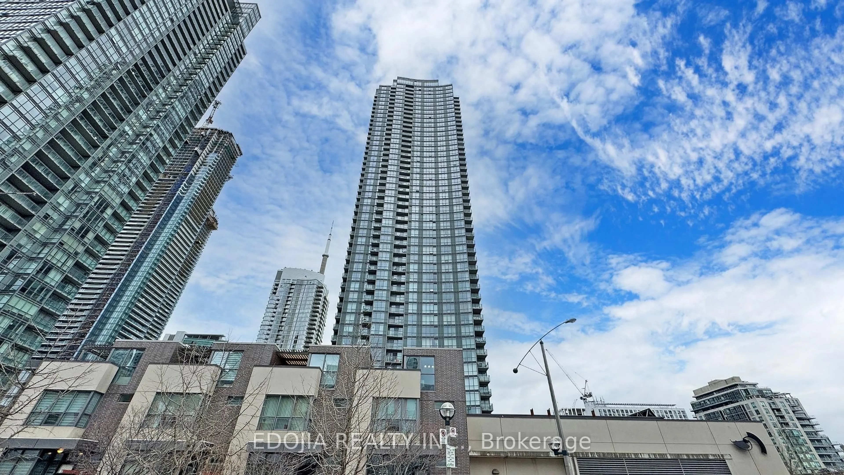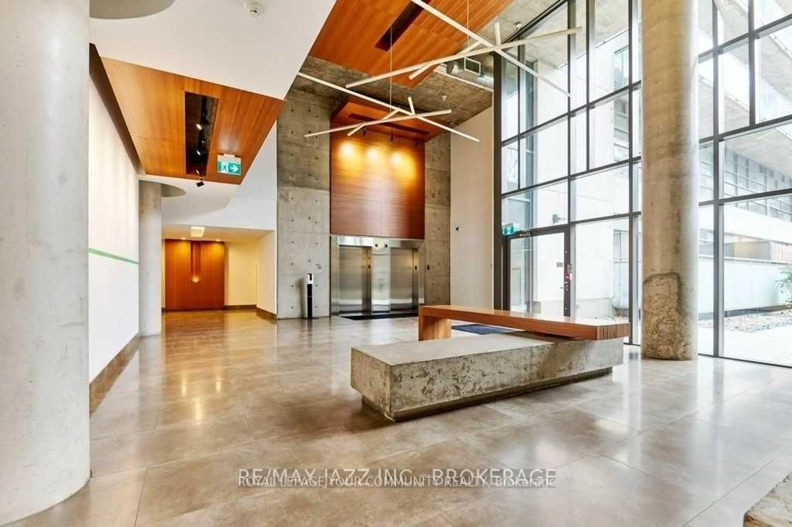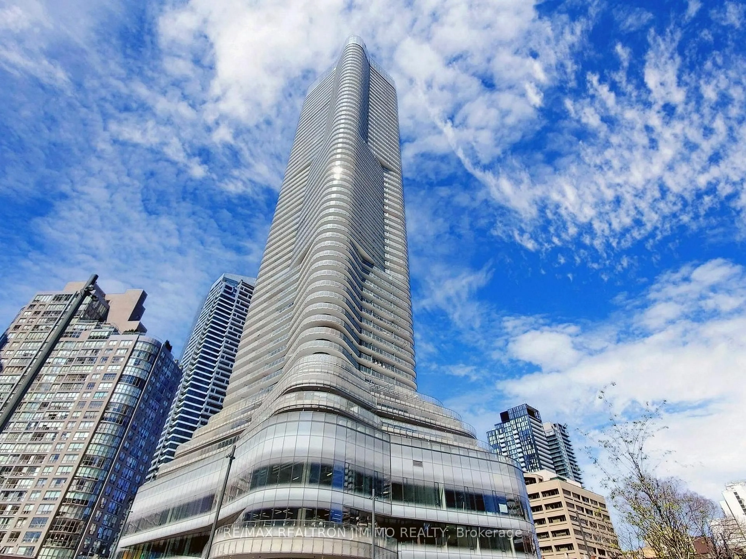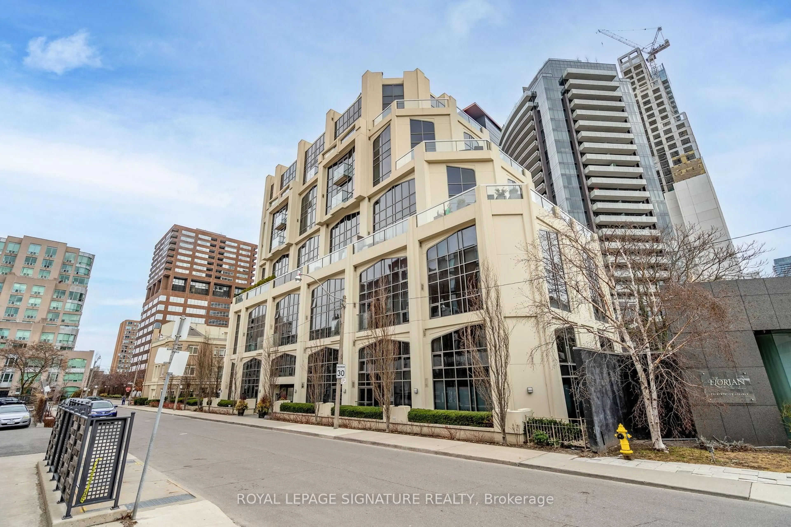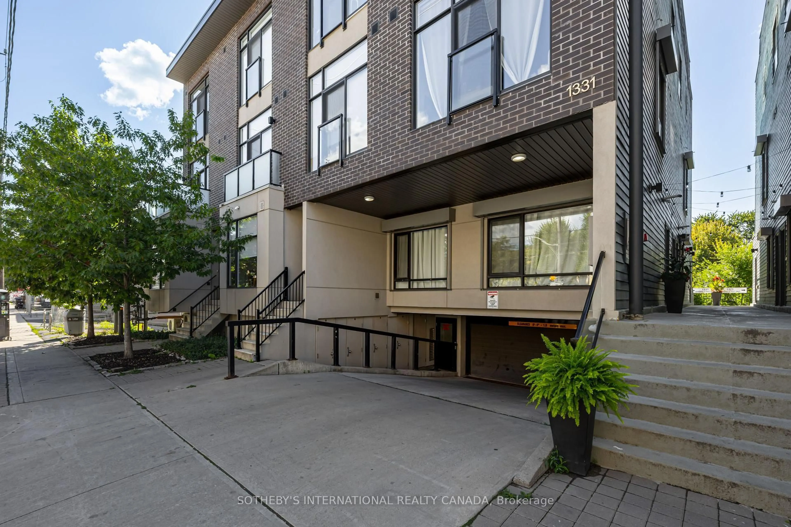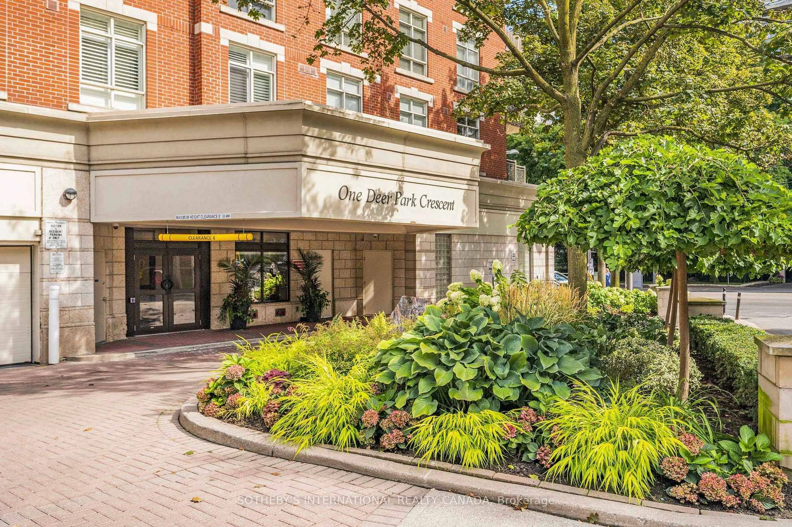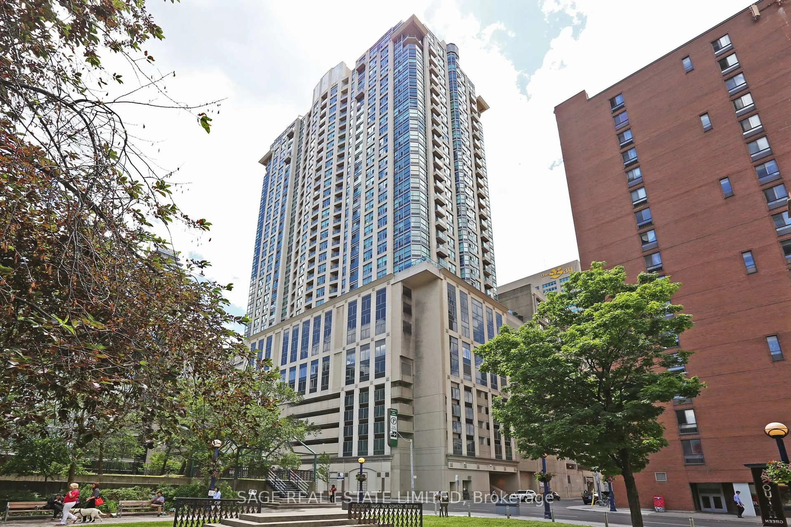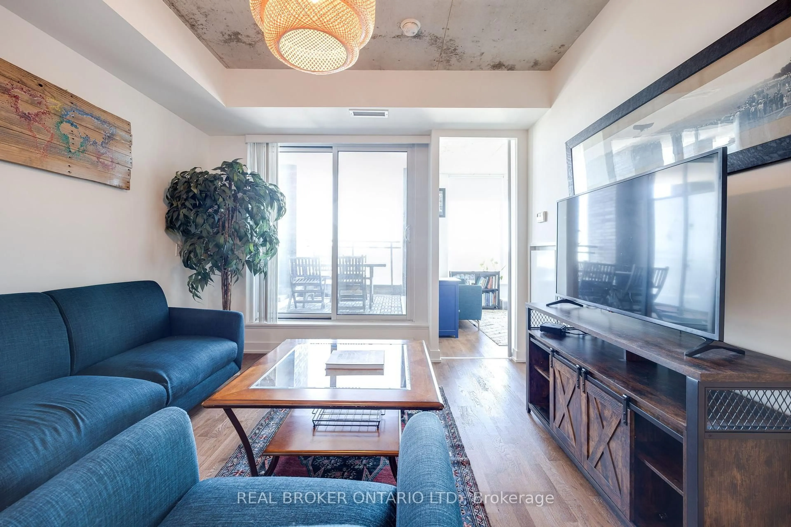Welcome to 1410 Dupont Street, where style, convenience, and community come together in Torontos Junction Triangle. Freshly painted and filled with natural light, this thoughtfully designed suite features an open-concept layout with no wasted space. With two generously sized split bedrooms and two full bathrooms it offers both privacy and functionality--ideal for professionals, couples, or young families alike. The kitchen is equipped with lots of storage, full size stainless steel appliances and flows seamlessly into the living and dining areas--ideal for both entertaining and everyday living. Step out onto your private balcony and extend your living space outdoors while enjoying city views.Practicality meets comfort with the inclusion of parking and a storage locker, ensuring theres room for everything you need. Right outside your door, the Junction Triangle offers the best of city living. Grab a coffee at a local café, explore eclectic shops and eateries, or enjoy the nearby parks. With convenient transit options just steps away, getting anywhere in the city is effortless. Don't miss out on this great opportunity to live in an urban area with personality!
Inclusions: All Electrical Light Fixtures and Window Coverings, Stainless Steel Fridge, Stove, Oven, B/I Range Hood, Dishwasher, Washer, Dryer, B/I Microwave. New fridge (2024), New kitchen faucet 92025), New Light Fixtures (2025).
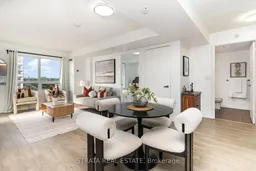 30
30

