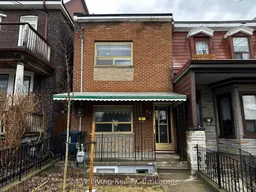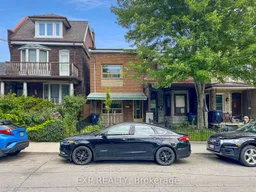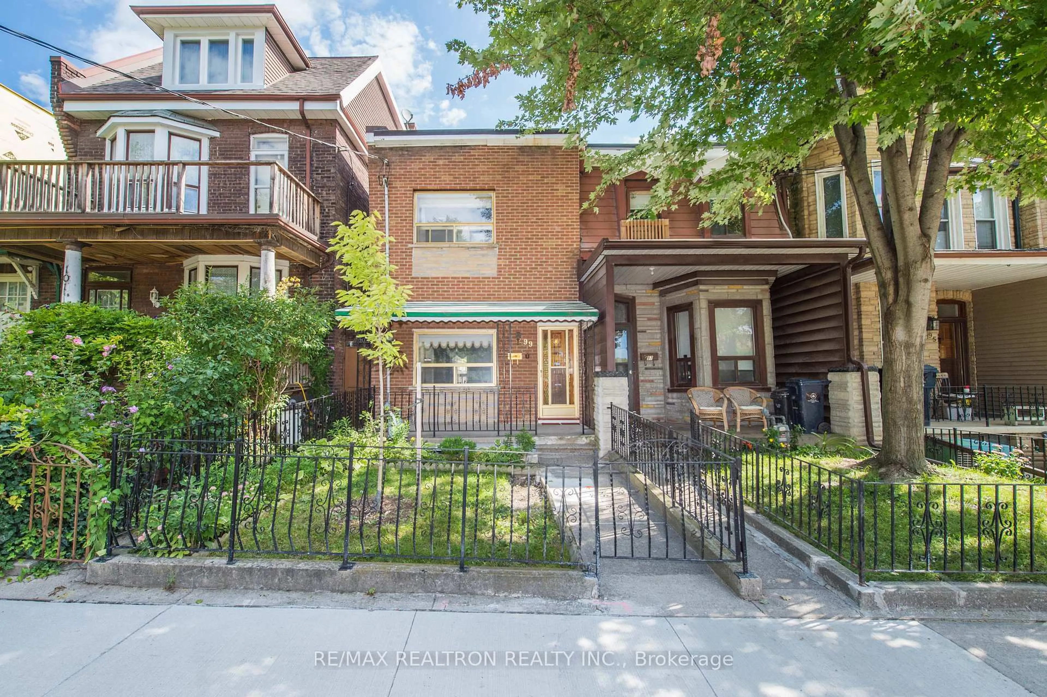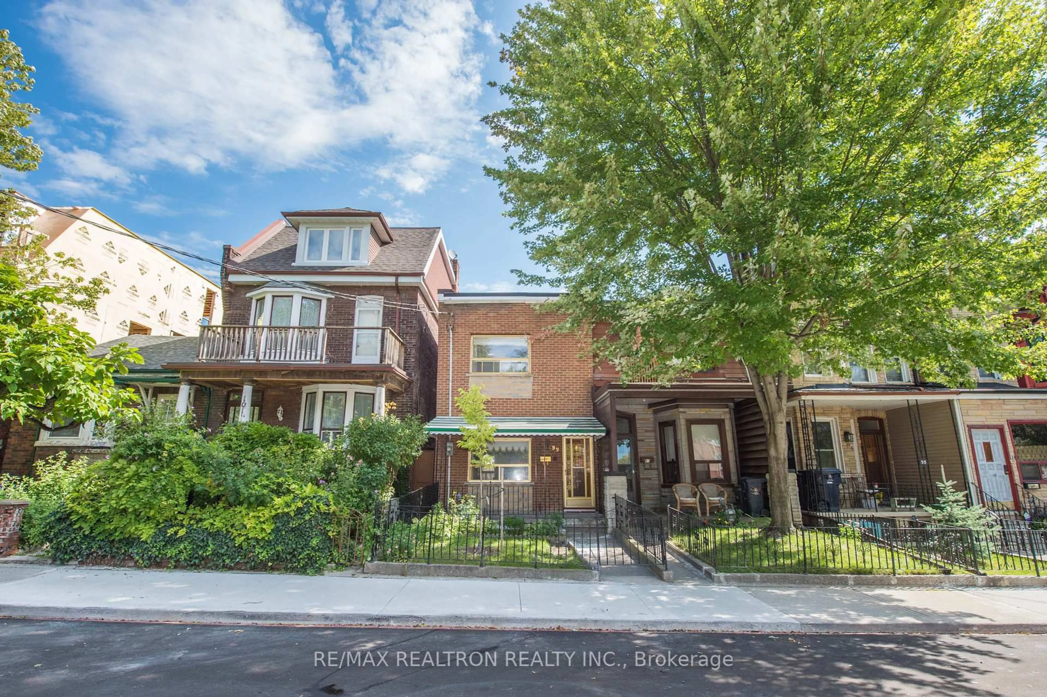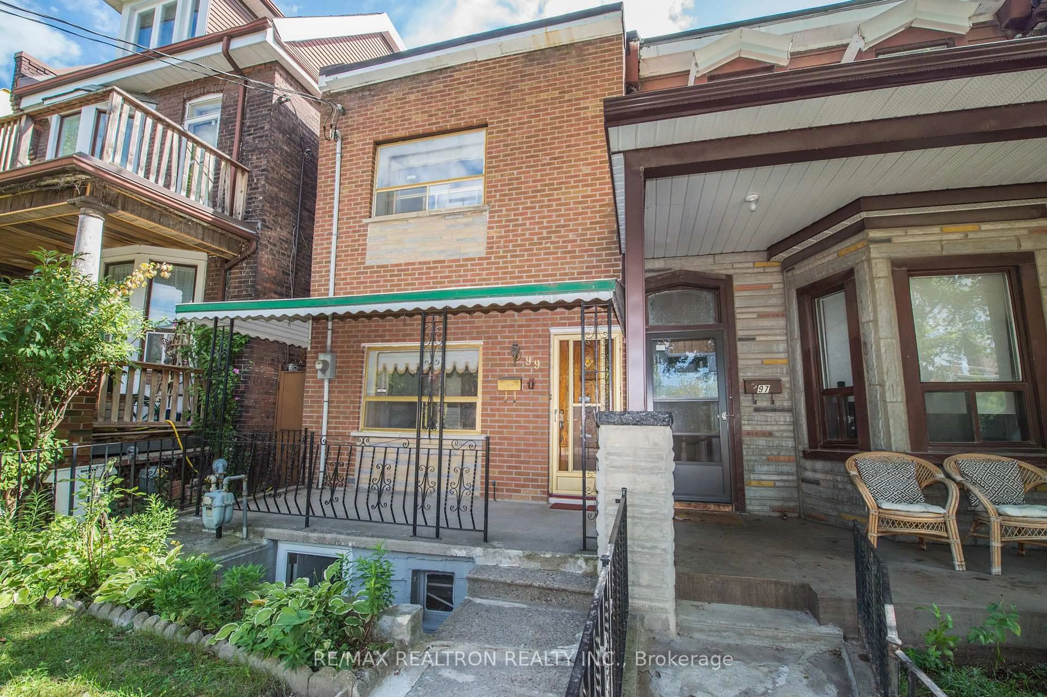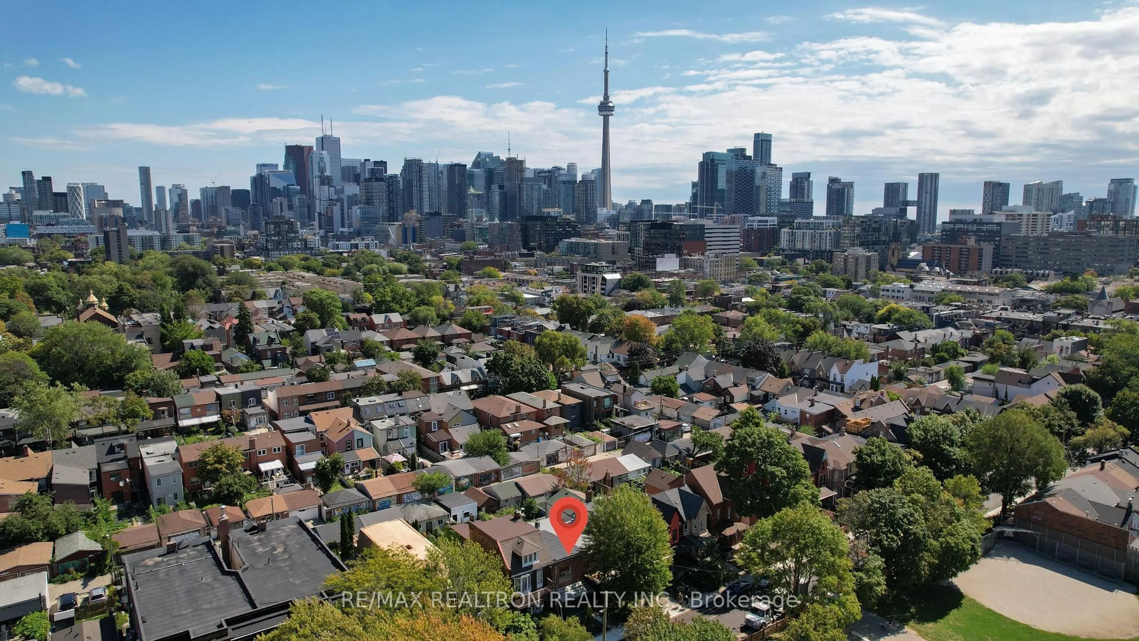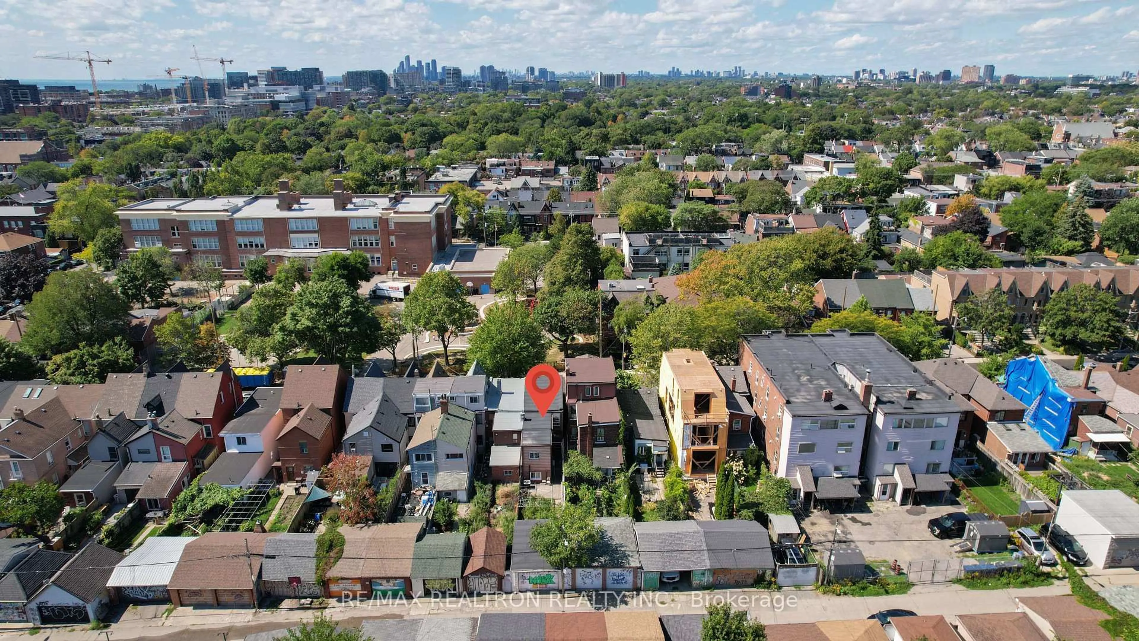99 Euclid Ave, Toronto, Ontario M6J 2J8
Contact us about this property
Highlights
Estimated valueThis is the price Wahi expects this property to sell for.
The calculation is powered by our Instant Home Value Estimate, which uses current market and property price trends to estimate your home’s value with a 90% accuracy rate.Not available
Price/Sqft$1,102/sqft
Monthly cost
Open Calculator
Description
Prime location meets endless potential in one of Toronto's most sought-after neighborhoods, Trinity Bellwoods community. This lovingly maintained semi-detached home is suitable for your vision whether you are looking to move in, renovate or redevelop. With a double garage, youll have ample parking. Main floor features a high ceiling with separate living and dining areas and a large eat-in kitchen. Upstairs features three spacious bedrooms. Finished basement expands the living space, including a versatile recreation area and a bathroom. Walk up to the garden, which includes gorgeous views of the CN Tower. Potential for a laneway house in the rear. Updated HVAC and Roof for your peace of mind. Close to Public schools, Trinity Bellwoods Park, Kensington Market, Chinatown, U of T Campus, and the lakeshore. With 24 hour running Queen Streetcars, youll be moving around the city with ease. Whether youre drawn by the areas vibrant culture, peaceful tree-lined streets, or the incredible potential of the property, this home presents a truly rare opportunity in one of the citys most coveted enclaves.
Property Details
Interior
Features
Main Floor
Dining
14.42 x 9.35hardwood floor / Combined W/Living / O/Looks Backyard
Family
10.96 x 9.58Ceramic Floor / Sunken Room / O/Looks Backyard
Kitchen
13.62 x 9.06Ceramic Floor / Eat-In Kitchen / W/O To Yard
Living
12.66 x 10.83hardwood floor / Combined W/Dining / O/Looks Frontyard
Exterior
Features
Parking
Garage spaces 1.5
Garage type Detached
Other parking spaces 1
Total parking spaces 2
Property History
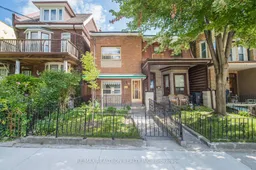 39
39