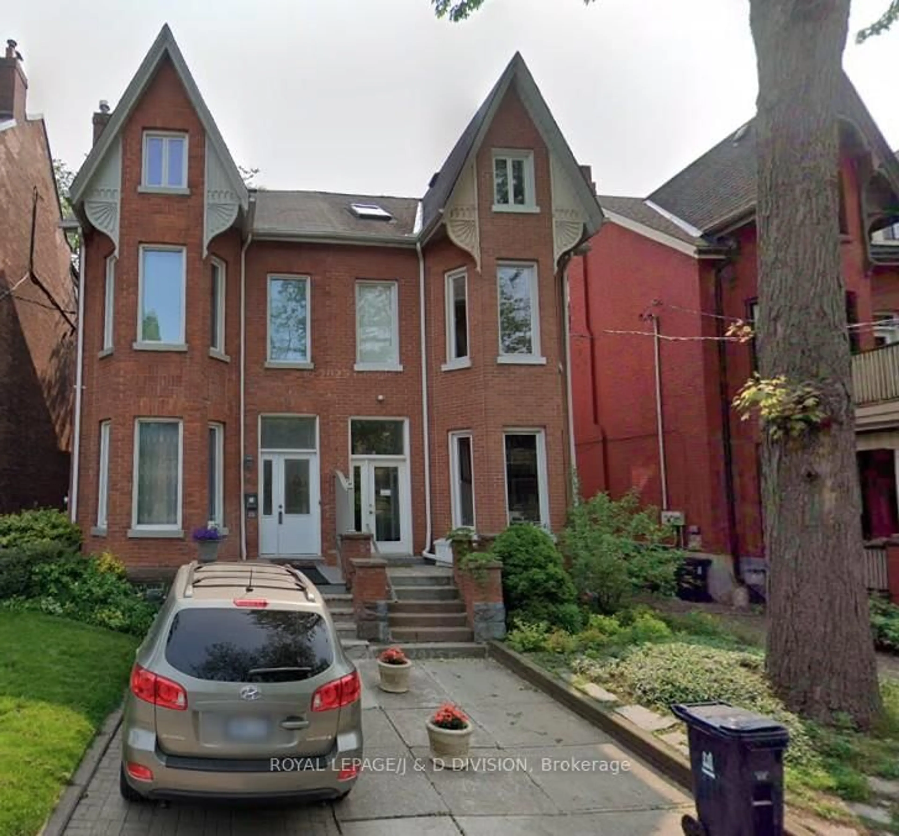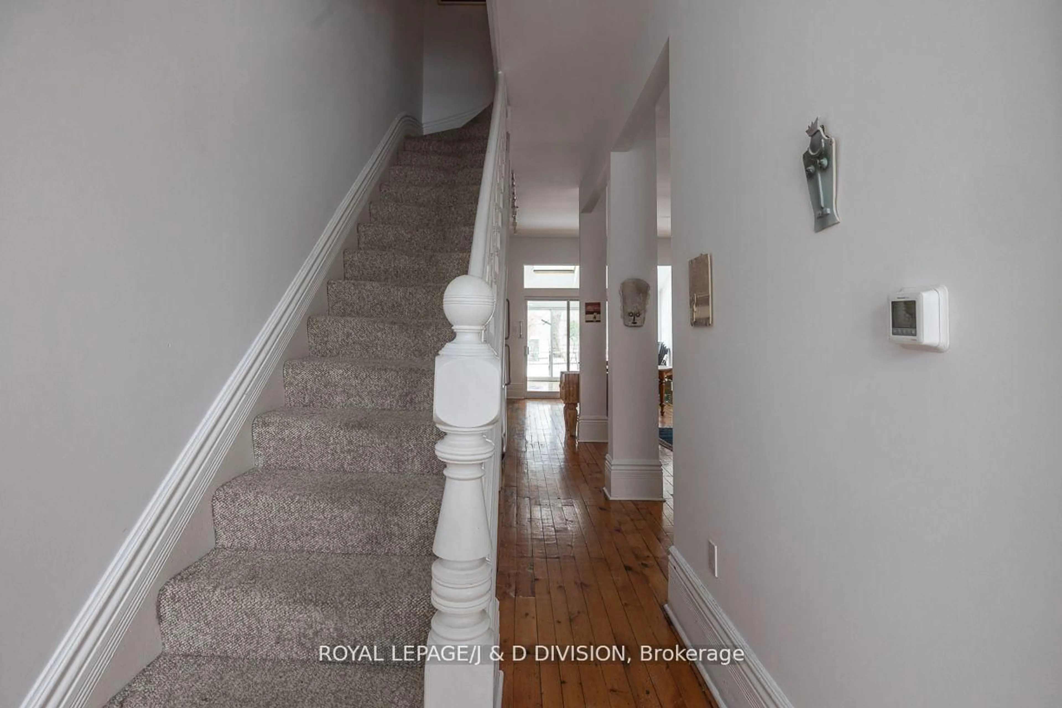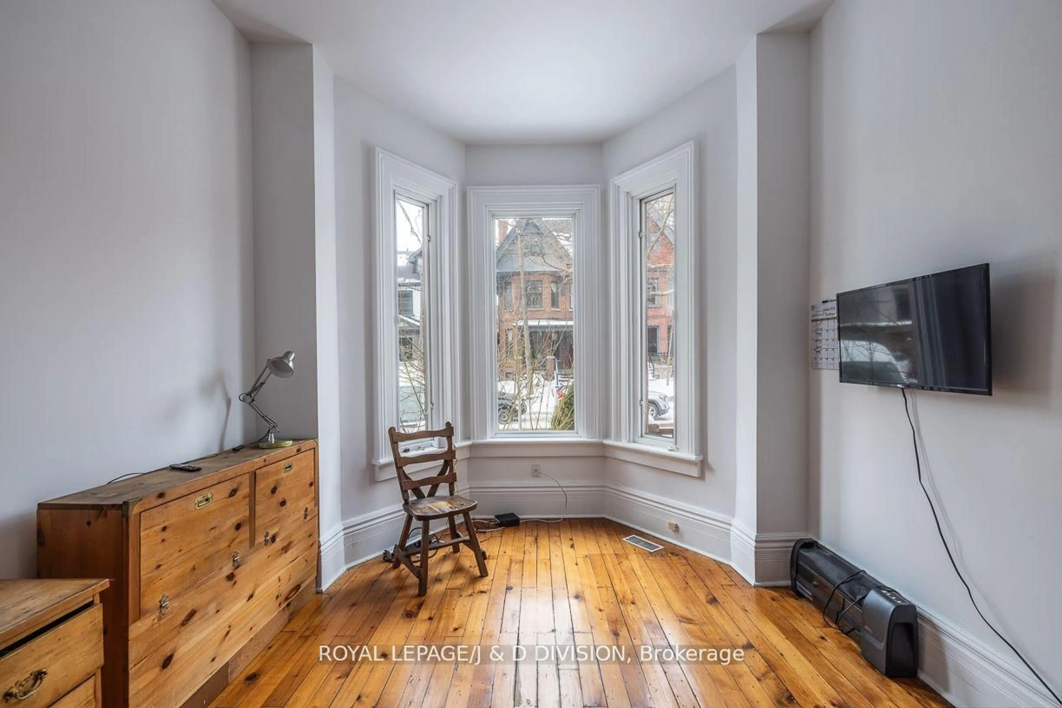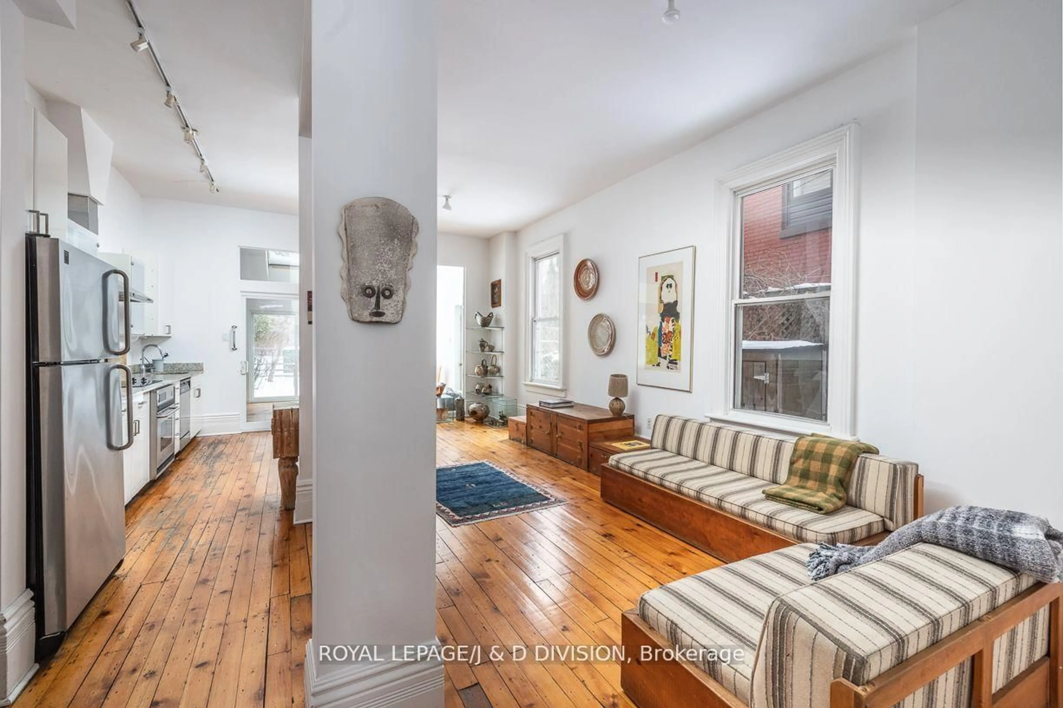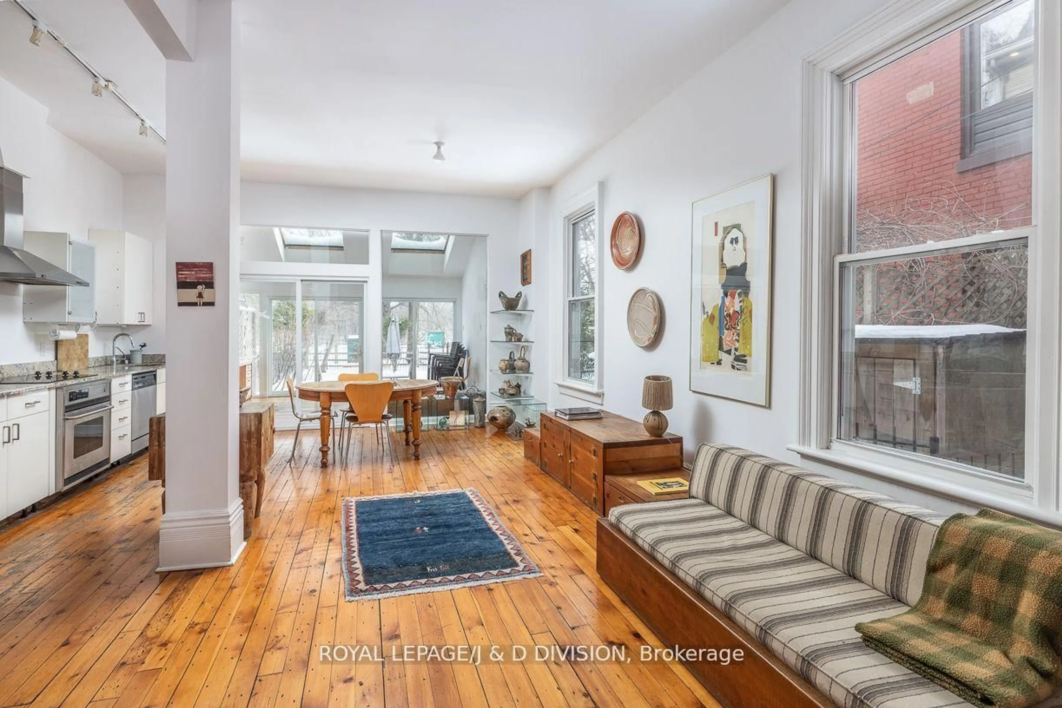187 Crawford St, Toronto, Ontario M6J 2V5
Contact us about this property
Highlights
Estimated ValueThis is the price Wahi expects this property to sell for.
The calculation is powered by our Instant Home Value Estimate, which uses current market and property price trends to estimate your home’s value with a 90% accuracy rate.Not available
Price/Sqft$1,124/sqft
Est. Mortgage$10,732/mo
Tax Amount (2024)$9,764/yr
Days On Market4 days
Description
TRINITY BELLWOOD OPPORTUNITY: A Once-in-a-Generation Opportunity to live on Trinity Bellwoods Park! For the first time in 25 years, this incredible home is available; The last property for sale directly on the park was 20 years ago. This is one of only 11 homes that back directly onto Trinity Bellwoods Park! Offering three stories, four spacious bedrooms, high ceilings, a private driveway, family room/sunroom. This home is perfectly situated just steps from Ossington, Queen West, top restaurants, coffee shops, cafes, and boutique shopping. Lovingly owned by the same family for 25 years, the home has been updated while maintaining its original charm. Move in with minor updates, or completely renovate to suit your personal style. The third floor provides a fantastic opportunity for a home office, playroom, primary suite or creative space. Tailor it to fit your needs! Wake up to breathtaking park views and experience the best of Toronto living right at your doorstep. Don't miss this rare opportunity!
Property Details
Interior
Features
3rd Floor
3rd Br
4.09 x 3.76hardwood floor / Vaulted Ceiling / Skylight
Sitting
4.32 x 4.95hardwood floor / Vaulted Ceiling / Skylight
Exterior
Features
Parking
Garage spaces -
Garage type -
Total parking spaces 1
Property History
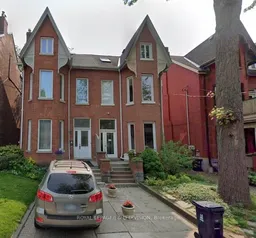 31
31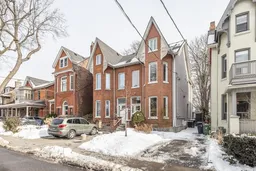
Get up to 1% cashback when you buy your dream home with Wahi Cashback

A new way to buy a home that puts cash back in your pocket.
- Our in-house Realtors do more deals and bring that negotiating power into your corner
- We leverage technology to get you more insights, move faster and simplify the process
- Our digital business model means we pass the savings onto you, with up to 1% cashback on the purchase of your home
