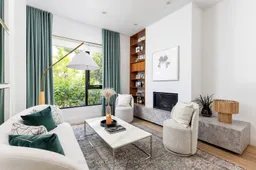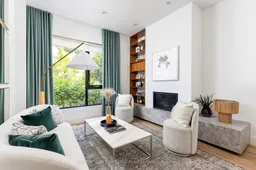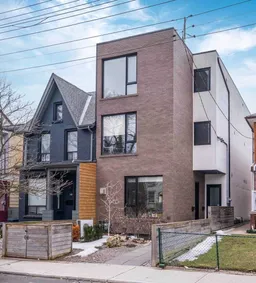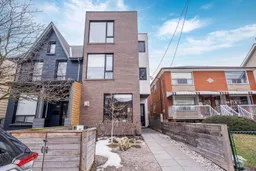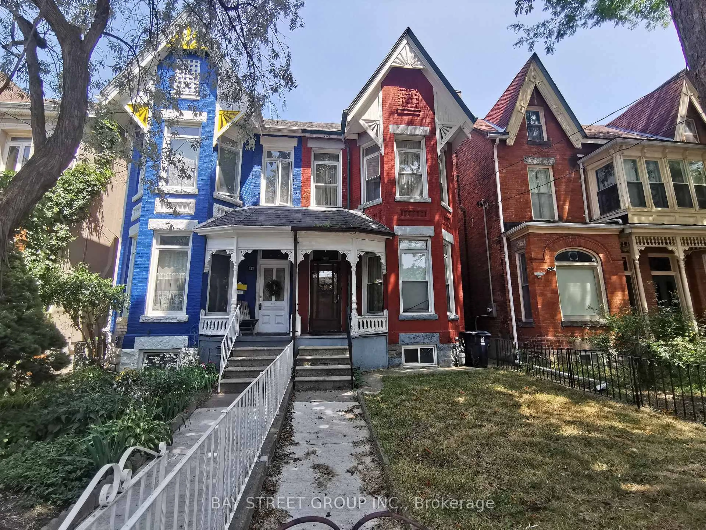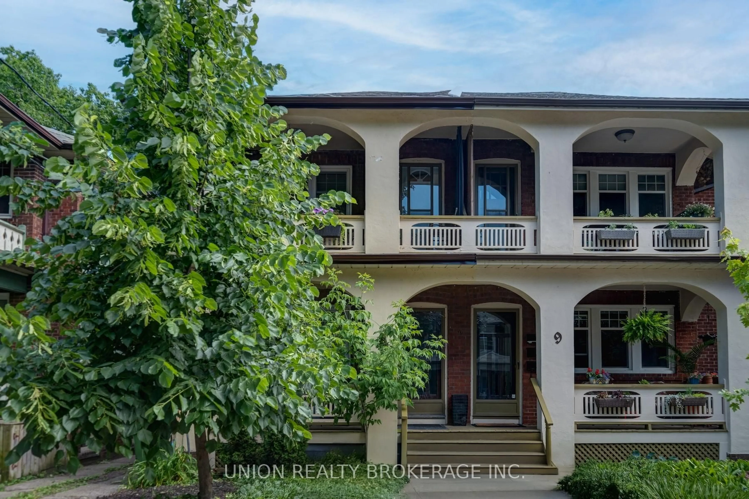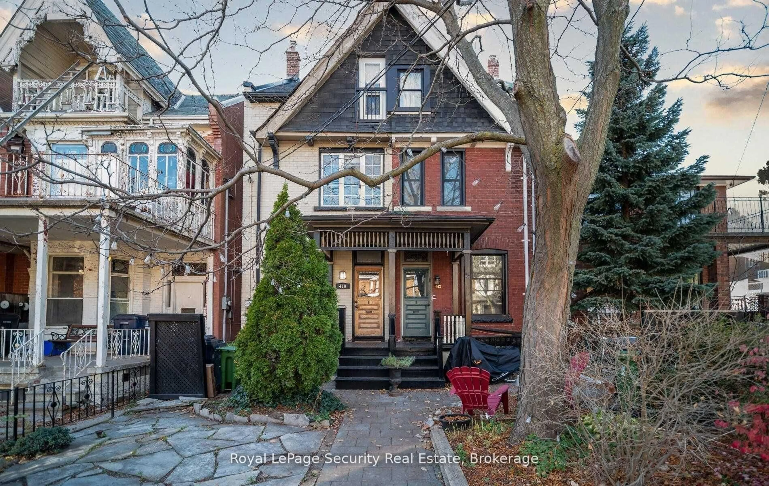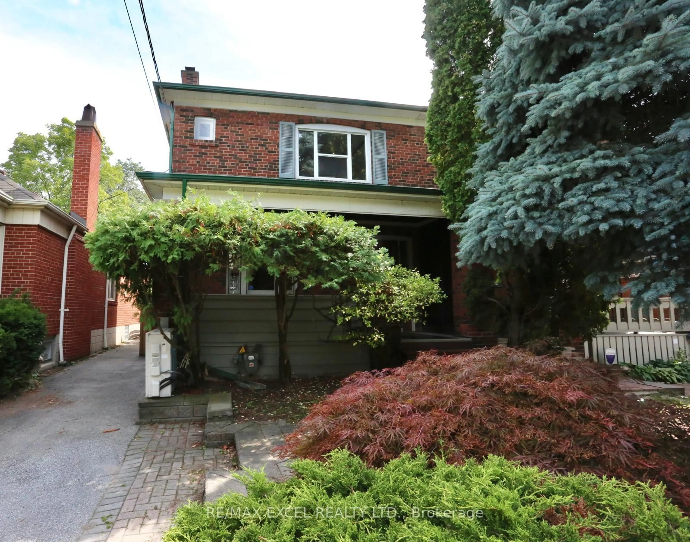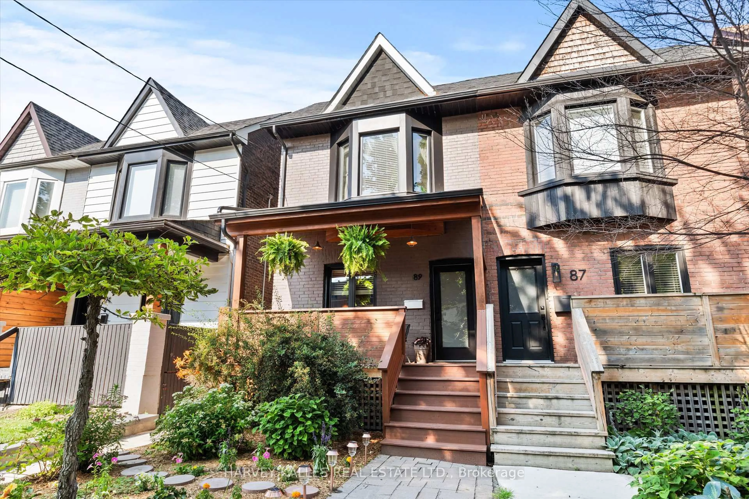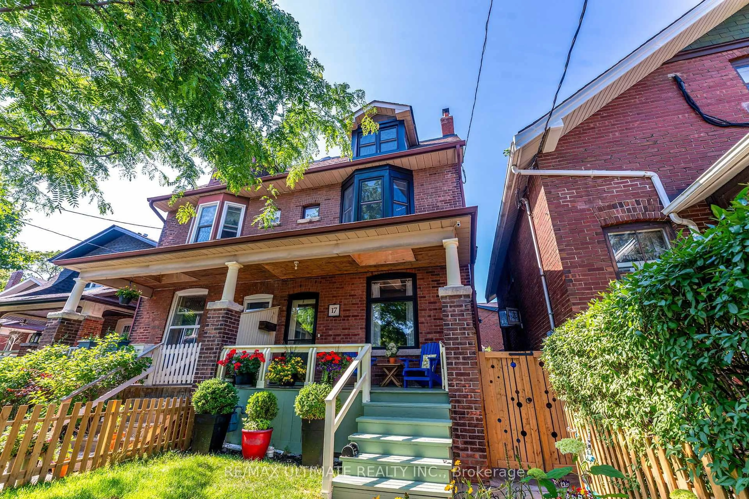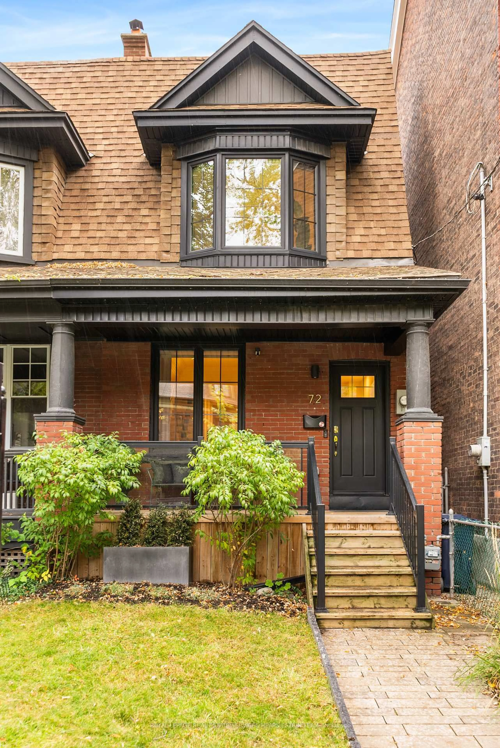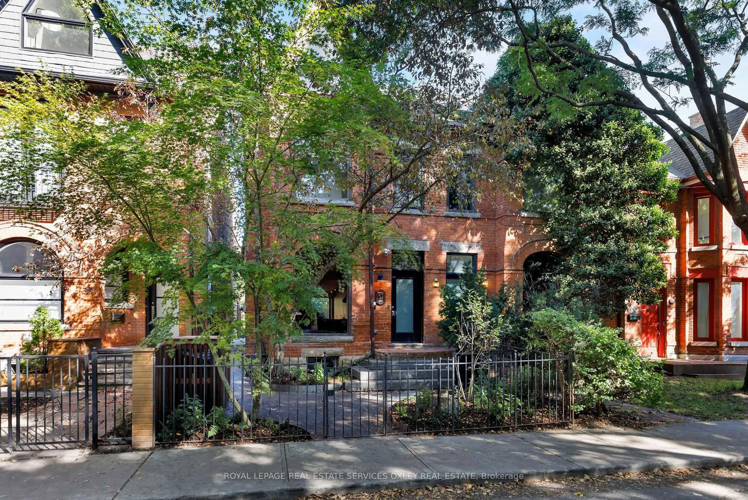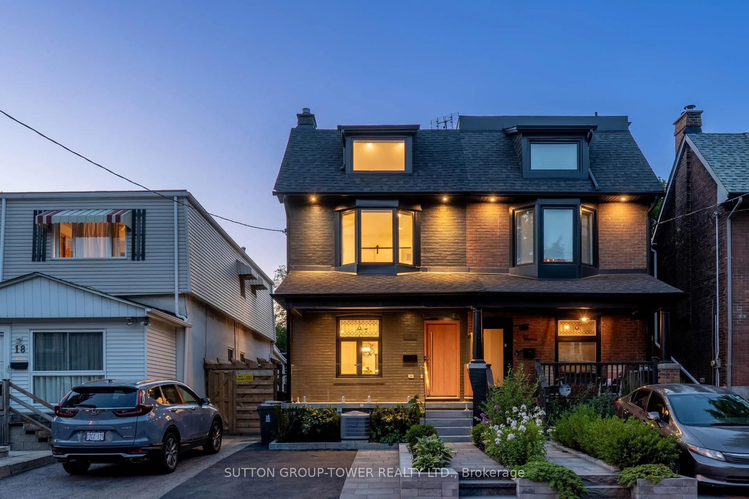Experience modern elegance in this stunning 3-storey urban dwelling in Toronto's prestigious Trinity Bellwoods neighbourhood. With approximately 2330 SF (MPAC) of sophisticated design, this residence features 10-foot ceilings and a sunlit open riser staircase. Inside, white oak flooring, powdery whitewalls, integrated lighting, and striking black windows create a Scandifornia ambience, capturing both garden and skyline views. The open-concept living and dining area includes ample seating, a floating feature wall with custom millwork, and a cozy gas fireplace. The kitchen is a chef's dream, boasting floor-to-ceiling cabinetry, JennAir appliances, quartz countertops, and an oversized island ideal for gatherings. The top two floors house three sun-drenched bedrooms and two expansive bathrooms. The third-floor primary retreat is a sanctuary featuring a spa-like 5-piece ensuite with a bowl bathtub, glass-enclosed rain shower, double vanity, skylight, walk-in closet, and a floor-to-ceiling window showcasing skyline views. The professionally landscaped backyard with stone pavers and garden boxes is perfect for summer entertaining. At the same time, the versatile lower level offers a spacious family room that can easily be converted to a home gym or additional bedroom, a two-piece washroom, and a full laundry room. Nestled between Dundas St West and Queen St West, 110A Palmerston Ave is steps from Toronto's finest shops, restaurants, art galleries, and the iconic Trinity Bellwoods Park. Bellwoods Park.
Inclusions: Built in 2015, this impressive residence offers modern comforts ideal for today's busy professionals. Additional features include a 20-foot mudroom, Nest smart home system, central vacuum, BBQ gas line, and a detached laneway garage.
