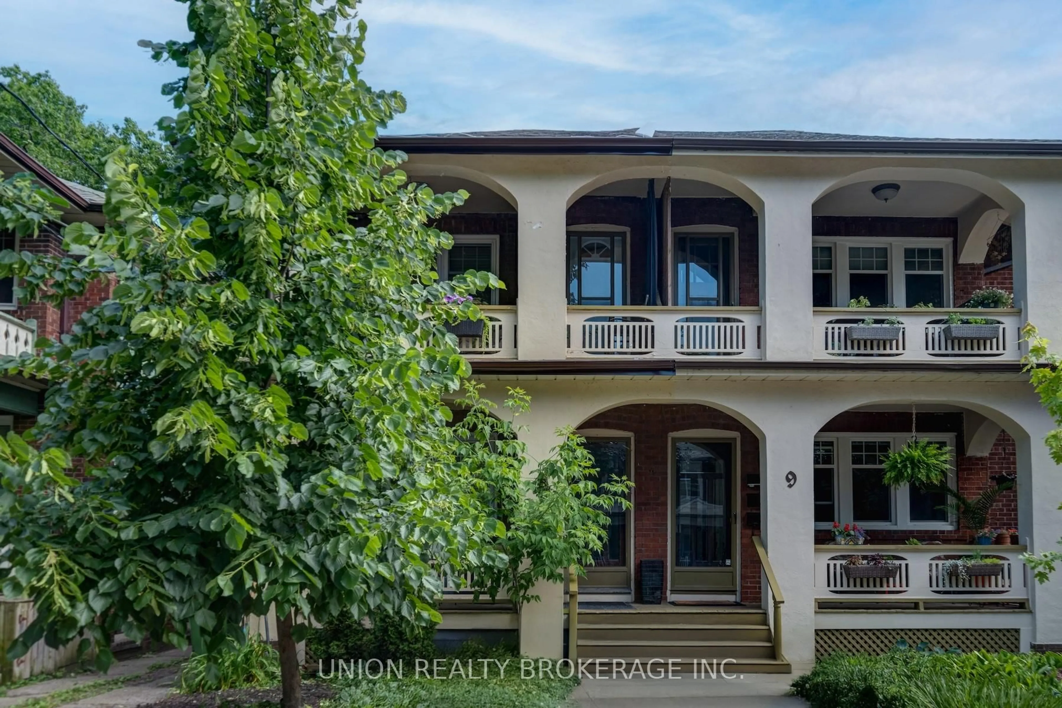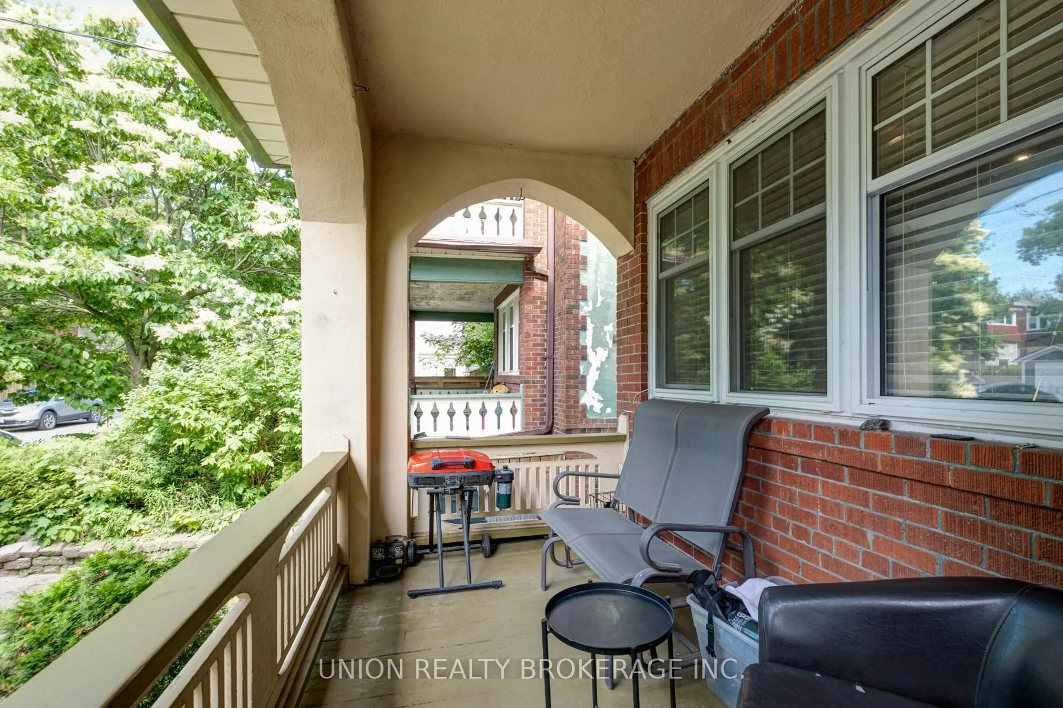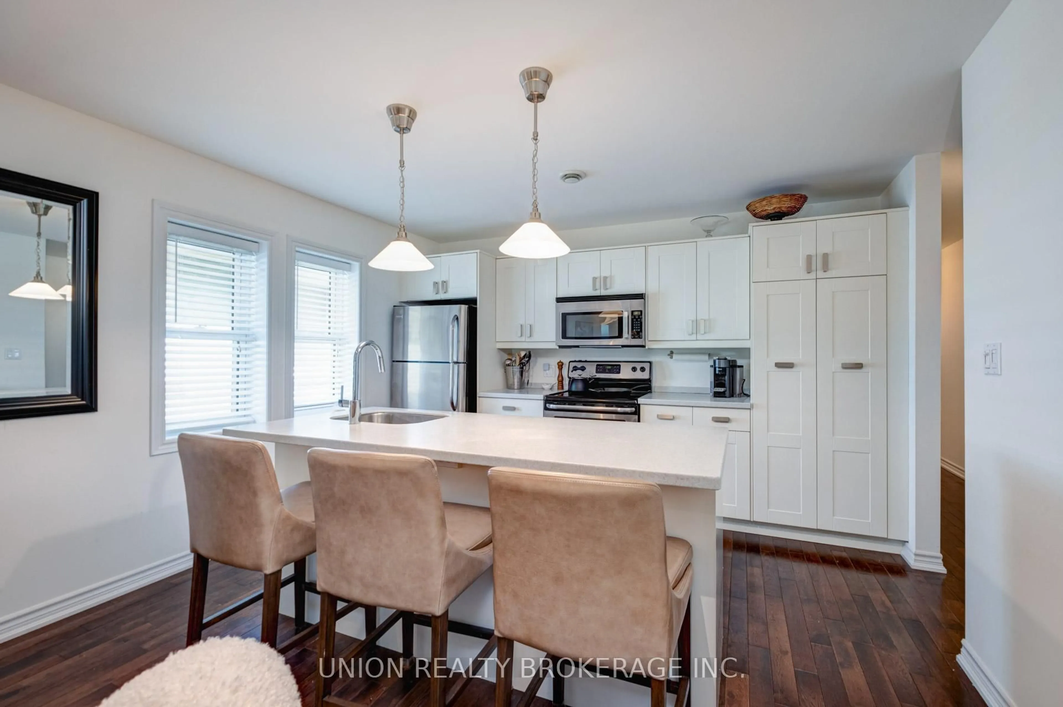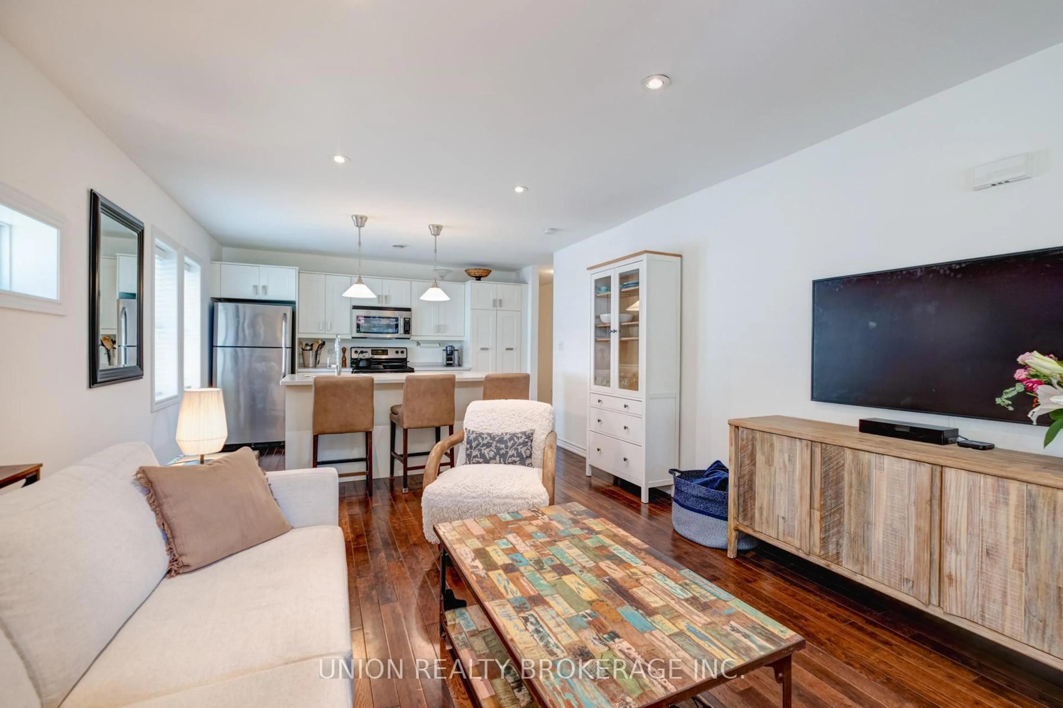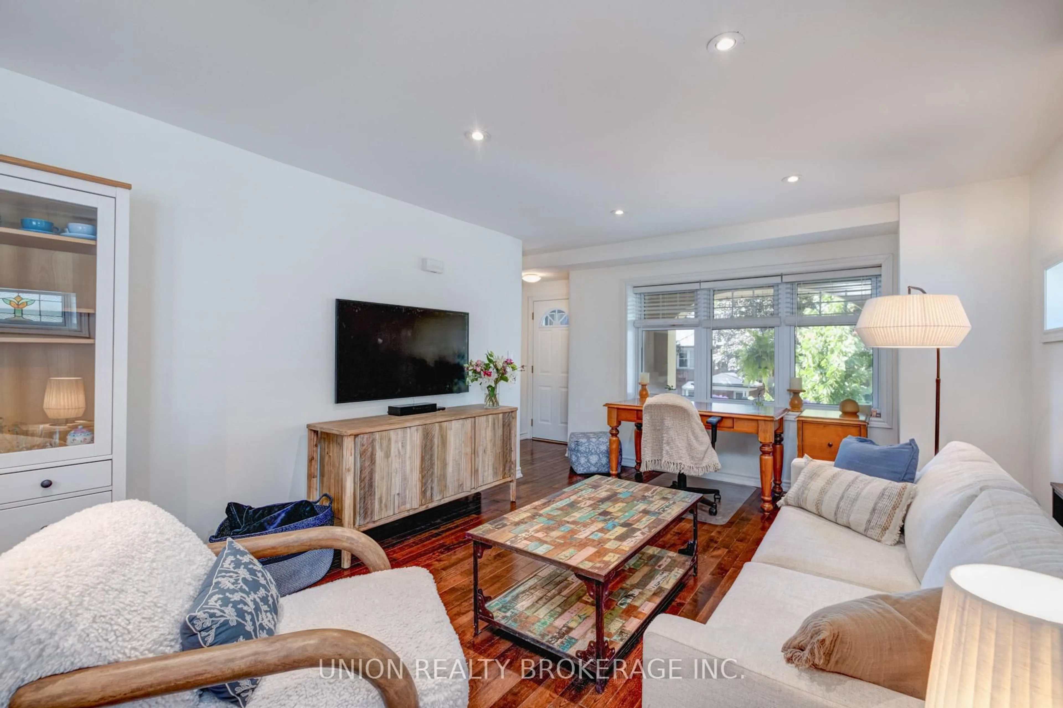11 Bonfield Ave, Toronto, Ontario M4E 1B9
Contact us about this property
Highlights
Estimated valueThis is the price Wahi expects this property to sell for.
The calculation is powered by our Instant Home Value Estimate, which uses current market and property price trends to estimate your home’s value with a 90% accuracy rate.Not available
Price/Sqft$809/sqft
Monthly cost
Open Calculator
Description
Located on a picturesque, tree-lined street south of Queen, this renovated duplex offers a rare opportunity in the heart of the Beaches. Fully gutted and renovated in 2012, this property features 3x2 bedroom self-contained units, each thoughtfully renovated with modern systems and finishes. A charming covered front porch adds curb appeal and a warm welcome, while the upper unit enjoys a private front balcony - the perfect spot to enjoy your morning coffee. Whether you're an investor, live-in landlord, or looking for a multi-generational living solution, this home offers exceptional flexibility and the potential for a favourable return on investment. Keep it as an income property, or move into one unit and offset your carrying costs by renting out the others. The extensive renovation included all-new drywall, electrical, plumbing, insulation, heating and cooling systems, pot lights, flooring, custom cabinetry, appliances, and a new roof and eavestroughs in 2025 - delivering peace of mind throughout. Rear parking directly behind offers added convenience in this unbeatable location. Just steps from Queen Street East, the Beach, Boardwalk with easy access to the Martin Goodman Trail, Beaches Recreation Centre, top-rated schools, playgrounds, tennis courts, and the vibrant mix of cafés, restaurants, and boutiques that make the Beaches one of Toronto's most beloved communities.
Property Details
Interior
Features
Main Floor
Kitchen
4.2 x 1.9Stainless Steel Appl / Breakfast Bar / Renovated
Primary
4.28 x 2.57Double Closet / hardwood floor / Window
2nd Br
3.75 x 2.56hardwood floor / Closet / Window
Living
5.46 x 3.75hardwood floor / Combined W/Dining / Pot Lights
Exterior
Features
Parking
Garage spaces 1
Garage type Attached
Other parking spaces 1
Total parking spaces 2
Property History
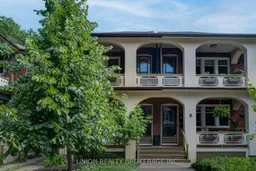 18
18
