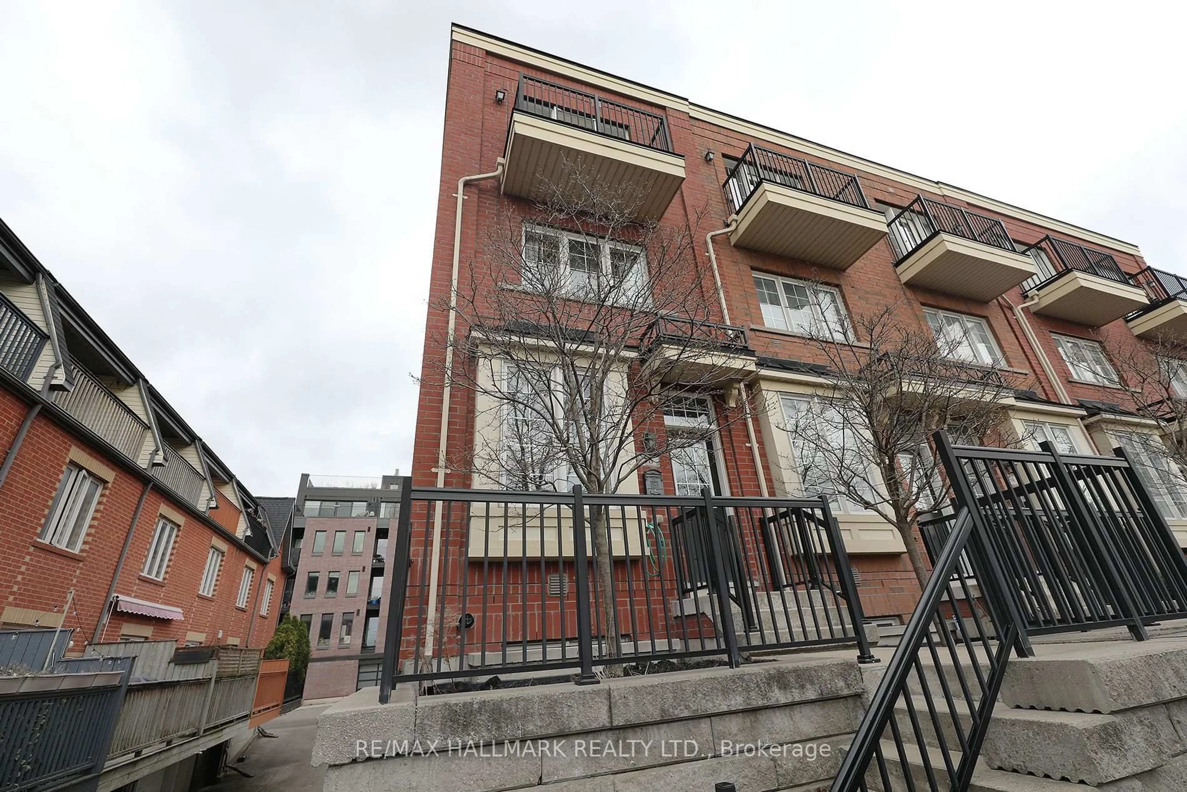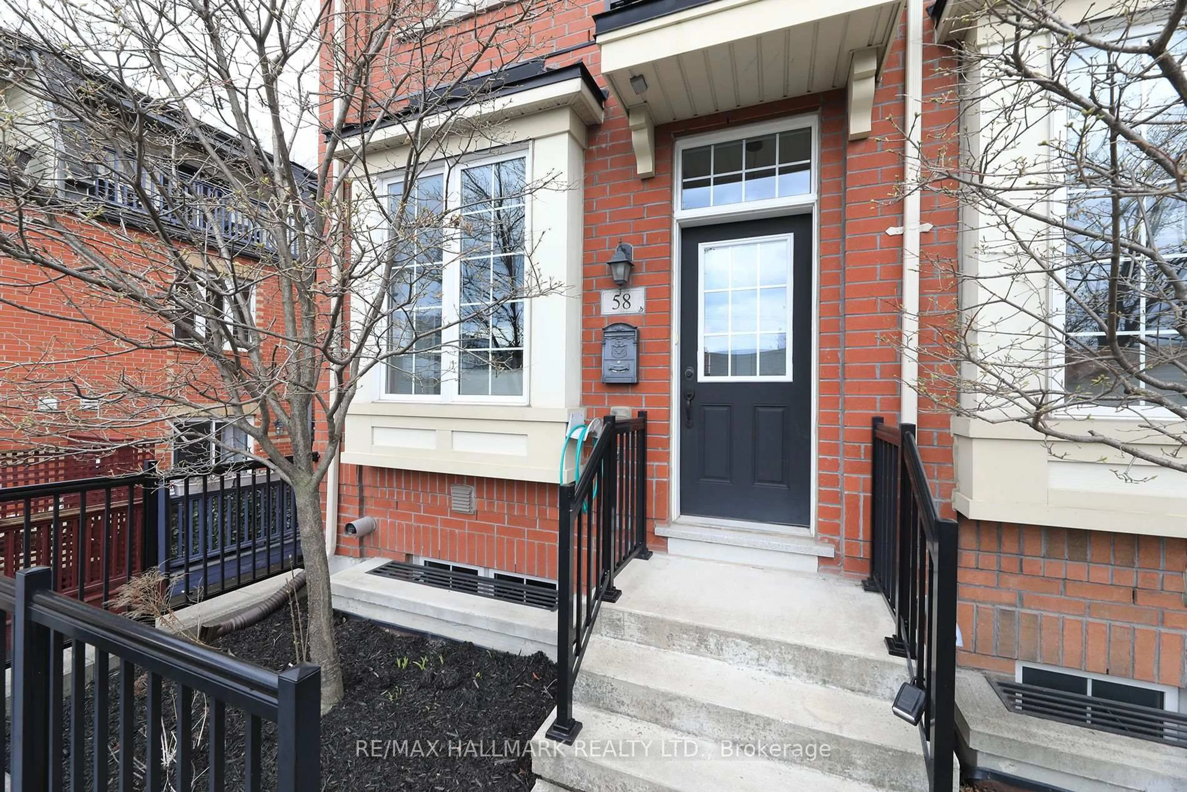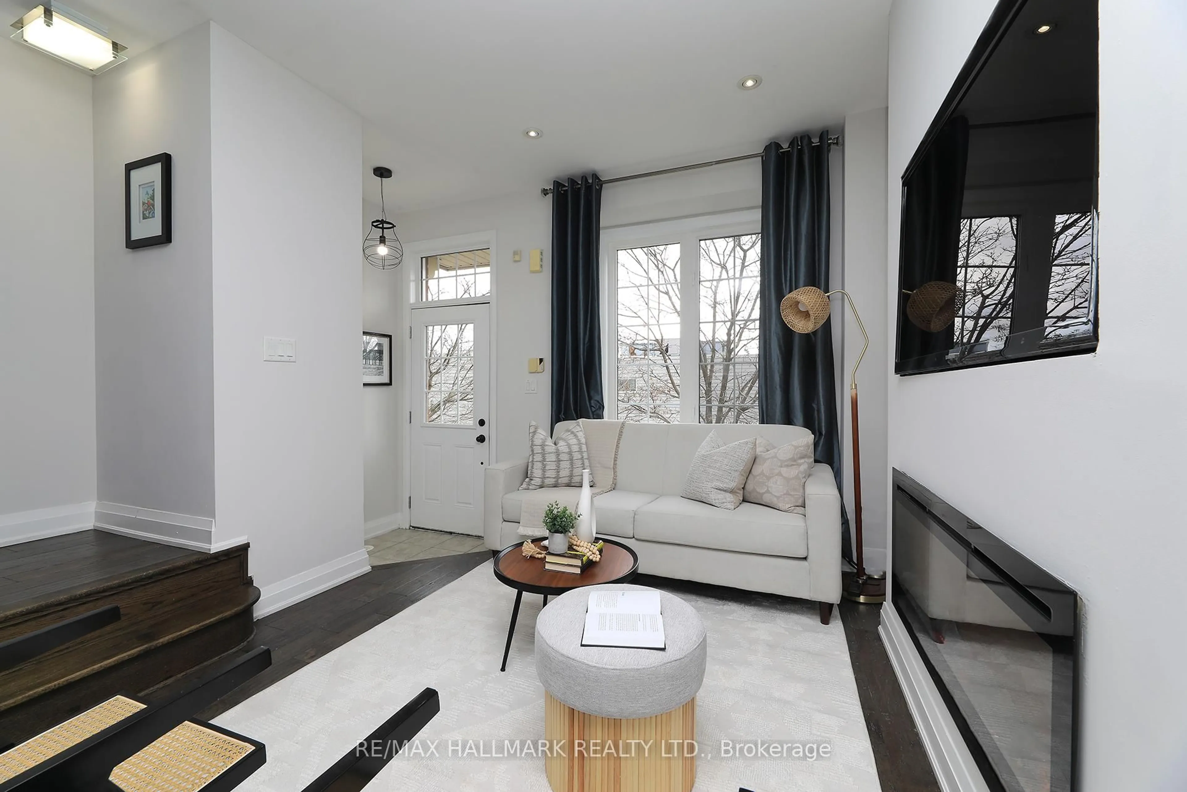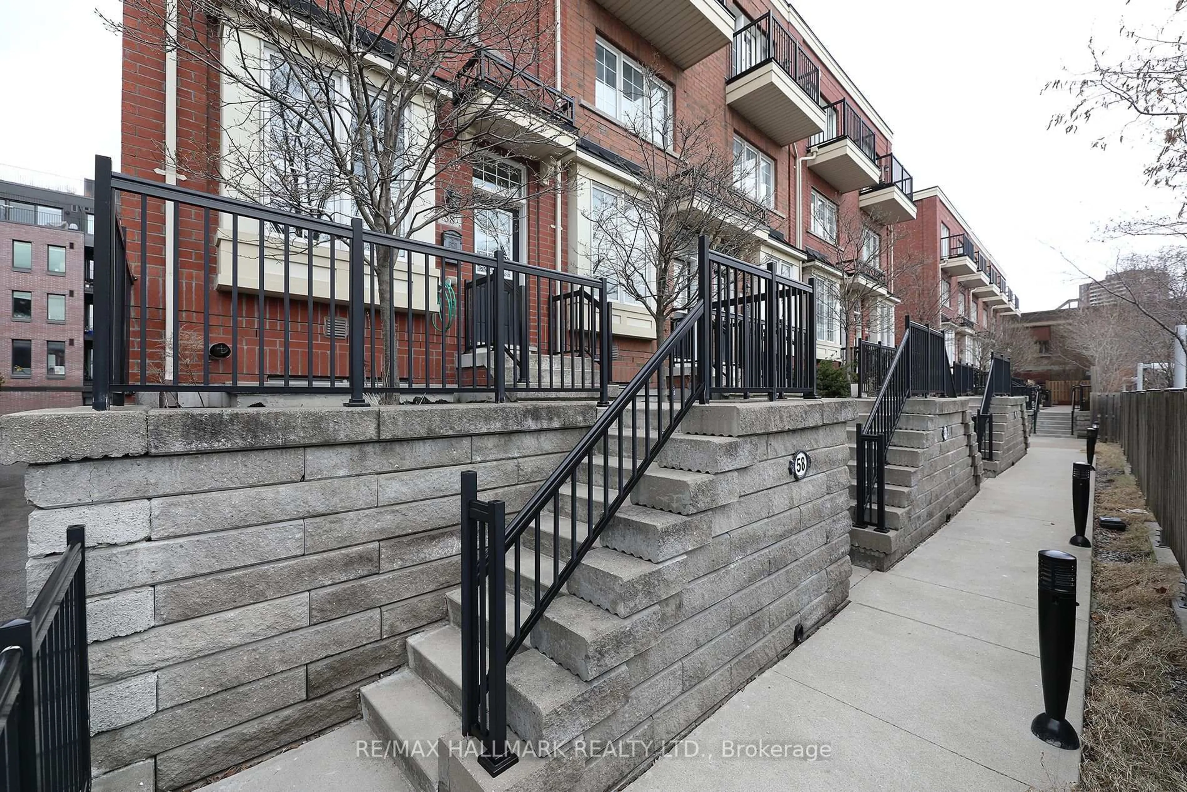
58 Raffeix Lane, Toronto, Ontario M5A 0G5
Contact us about this property
Highlights
Estimated ValueThis is the price Wahi expects this property to sell for.
The calculation is powered by our Instant Home Value Estimate, which uses current market and property price trends to estimate your home’s value with a 90% accuracy rate.Not available
Price/Sqft$905/sqft
Est. Mortgage$4,934/mo
Tax Amount (2024)$5,365/yr
Days On Market17 days
Total Days On MarketWahi shows you the total number of days a property has been on market, including days it's been off market then re-listed, as long as it's within 30 days of being off market.26 days
Description
Welcome to Corktown Mews, an urban, yet tucked-away boutique community of freehold townhouses in the heart of vibrant Corktown. This spacious 3-bedroom, 2.5-washroom, end-unit townhome feels more like a semi-detached (one shared wall only) and offers three well-designed levels of living space plus a finished lower-level flex space--perfect as a home office, media room, or home gym--and features a 2-piece powder room and direct access to the built-in 1-car garage for added privacy & security. The main floor is open & airy w/ engineered hardwood floors, pot lights, an east facing (sunrise) bay window, and dining area. The bright kitchen w/ centre island & breakfast bar features quartz countertops, stainless steel appliances, double door refrigerator w/ water & ice dispenser, gas stove, built-in desk w/ extra cabinets, and walk-out access to the west facing (sunset) raised deck w/ gas line BBQ hook-up. The 2nd floor has engineered hardwood floors throughout, 2-bedrooms, a shared 4-piece washroom, and a very convenient laundry closet w/ stacked washer & dryer. The extra-large 3rd floor owner's suite is graced w/ a 4-piece ensuite washroom w/ separate shower & soaking tub, a true walk-in closet, and a Juliette balcony w/ private & unobstructed eastern view. Live in an unbeatable location just steps to the 501, 503, 504, & 506 streetcars; Queen Street Easts shops, restaurants, and nightlife; Le Beau Croissanterie, the Distillery District, St. Lawrence Market, Corktown Common, Leslieville, Cabbagetown, McConnell Aquatic Centre, parks, schools, and more. 94 Transit/ 99 Bike/ 97 Walk scores! Enjoy easy access to the DVP, Gardiner Expressway, and Bayview Avenue, with future Ontario Line stations close by. Experience the best of urban living in the heart of vibrant Corktown!
Property Details
Interior
Features
Main Floor
Living
5.79 x 2.92Combined W/Dining / Bay Window / hardwood floor
Dining
5.79 x 2.92Combined W/Living / hardwood floor
Kitchen
3.25 x 3.96Breakfast Bar / Centre Island / W/O To Deck
Exterior
Features
Parking
Garage spaces 1
Garage type Built-In
Other parking spaces 0
Total parking spaces 1
Property History
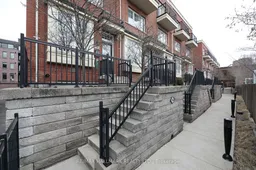 28
28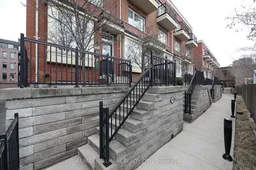
Get up to 1% cashback when you buy your dream home with Wahi Cashback

A new way to buy a home that puts cash back in your pocket.
- Our in-house Realtors do more deals and bring that negotiating power into your corner
- We leverage technology to get you more insights, move faster and simplify the process
- Our digital business model means we pass the savings onto you, with up to 1% cashback on the purchase of your home
