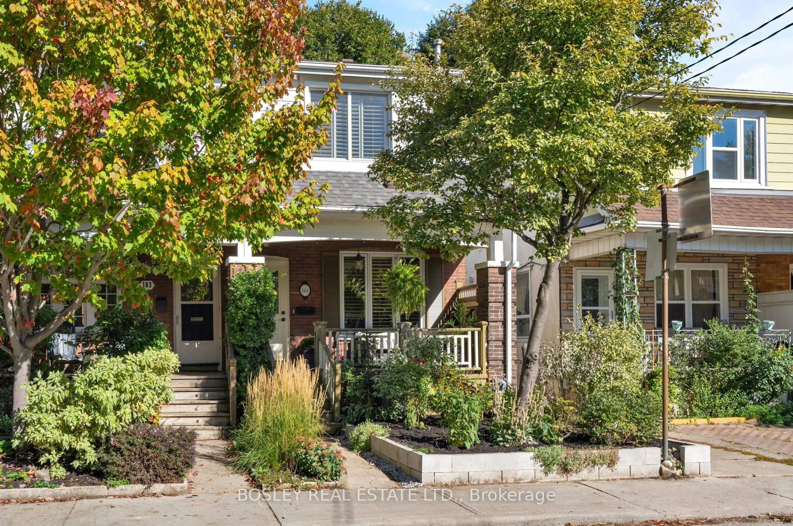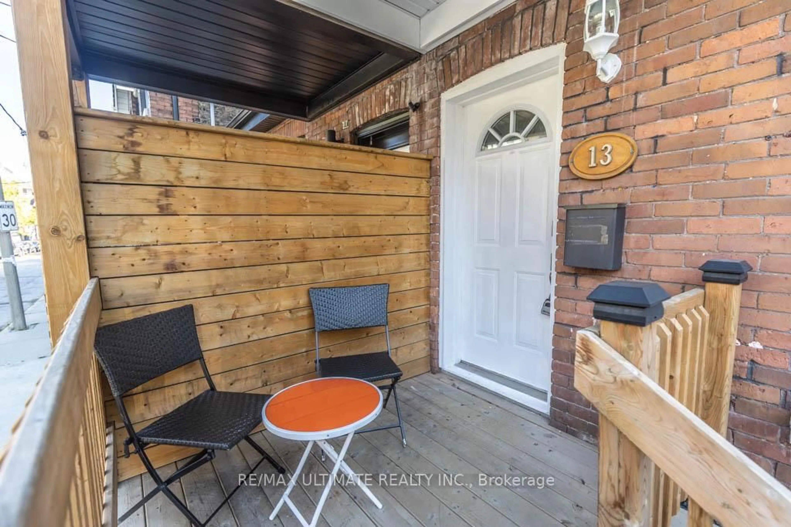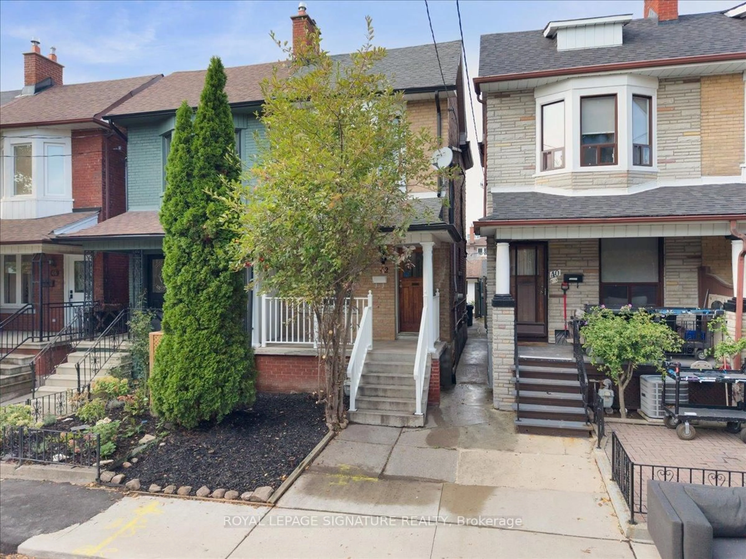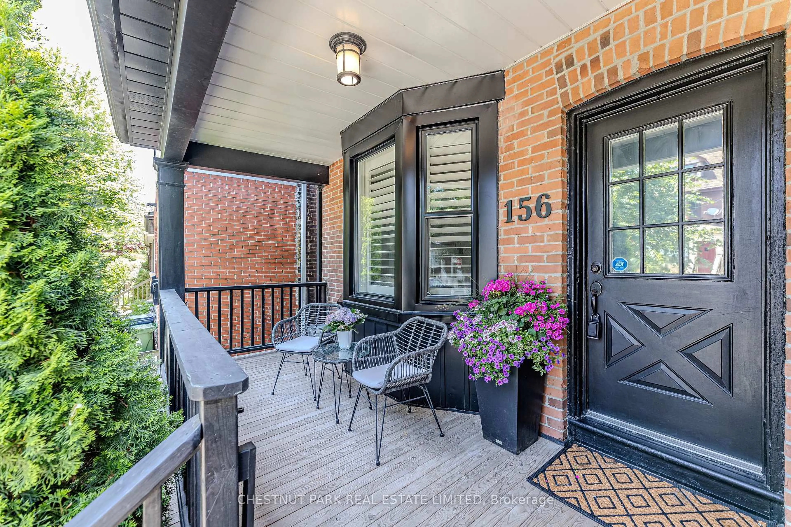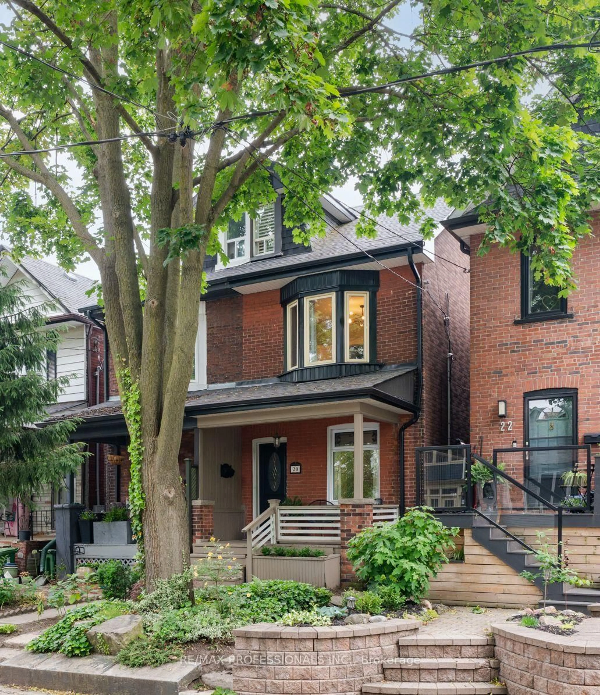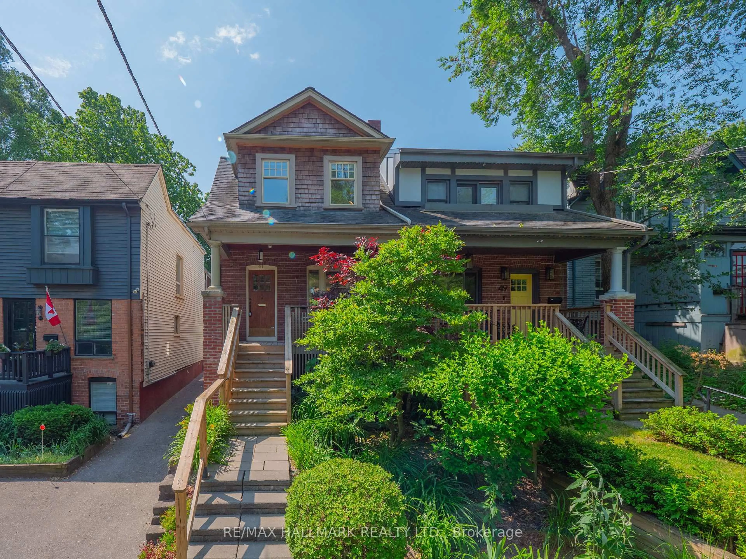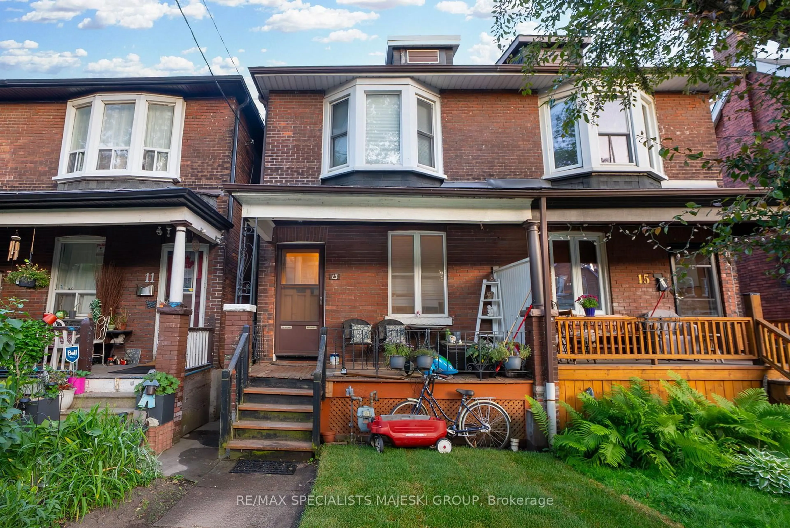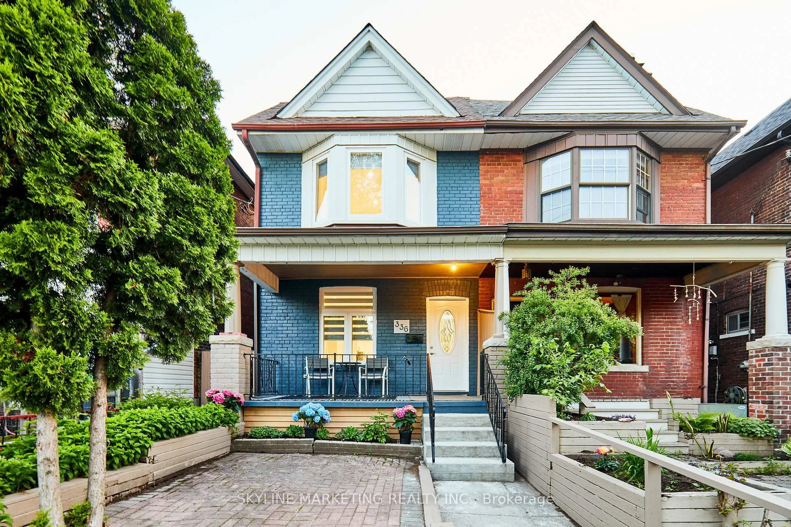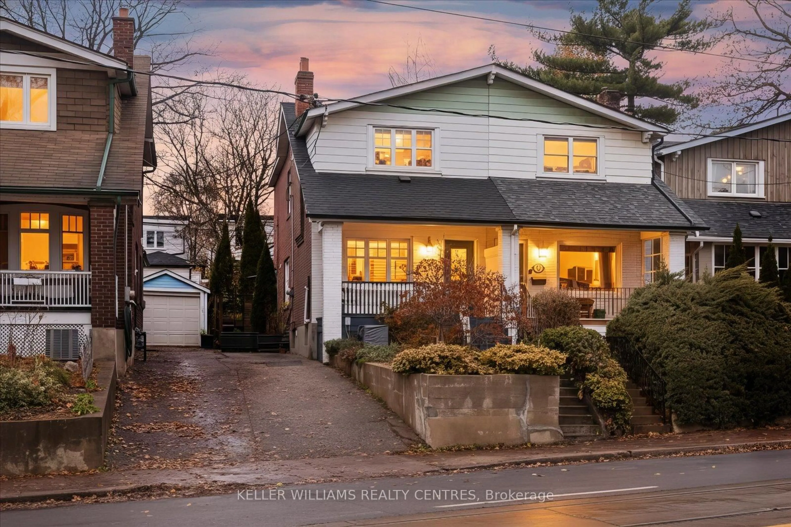Welcome to 16 Old Primrose Lane - A Hidden Gem in the Heart of Corktown. Nestled within a charming private enclave, this stunning end-unit freehold townhouse is a rare find. Tucked away on a tree-lined cobblestone walkway, it offers a peaceful retreat while being steps from the pulse of the city. Spanning nearly 1,500 sq ft across four levels, this 3+1 bedroom home is designed for modern living. As an end unit, it boasts extra windows, an abundance of natural light, and only one shared wall - a feature the sellers absolutely love. Sophisticated & Spacious Living, The open-concept main level is perfect for entertaining, featuring high ceilings, pot lights, hardwood floors, and beautiful sightlines. The modern kitchen, complete with stainless steel appliances, flows seamlessly into the dining and living areas, with a walkout to a private deck - perfect for summer BBQs with its gas hookup. Designed for comfort & convenience the second floor features two generous-sized bedrooms, a four-piece bath, and a dedicated laundry room. The third floor primary retreat features a private sanctuary with a dressing area, ample closet space, an ensuite bath, and a walkout to a sun-kissed terrace - your personal escape in the city. A finished basement offers the perfect flex space-ideal for a home office, gym, or guest suite-with direct access to your built-in garage. An Unbeatable Location-Situated in vibrant Corktown, this home offers unmatched connectivity: Steps to Queen Street East for shops, cafes, and dining. Easy access to transit with two priority streetcar routes & two planned Ontario Line stations. Quick access to major highways-DVP, Gardiner & Bayview Extension. A family-friendly community with amazing neighbours. 16 Old Primrose Lane is a true hidden gem-offering tranquility, community, and urban convenience in one perfect package. Don't miss out on this rare opportunity!
Inclusions: Existing S/S fridge, stove, built-in dishwasher, built-in microwave, washer and dryer, GB&E, CAC, electric light fixtures, electric garage door opener and remote. Gas bbq hookup. Storage cupboards in basement. $170 Monthly common element fee for snow removal and landscaping. Financials and bylaws available. This is an end unit.
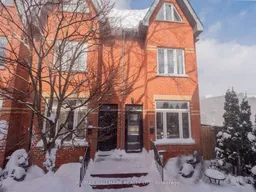 38
38

